4081 Jacobs Ladder, Chattanooga, TN 37415
Local realty services provided by:Better Homes and Gardens Real Estate Signature Brokers
4081 Jacobs Ladder,Chattanooga, TN 37415
$339,000
- 2 Beds
- 2 Baths
- 1,389 sq. ft.
- Townhouse
- Active
Listed by:julie harper
Office:soloff properties, inc.
MLS#:1519654
Source:TN_CAR
Price summary
- Price:$339,000
- Price per sq. ft.:$244.06
- Monthly HOA dues:$71
About this home
Welcome to this quiet and convenient neighborhood nestled at the foot of scenic Signal Mountain! Located just minutes from Chattanooga, this home is close to shopping, restaurants, medical facilities, and entertainment.
This one level 2 bedroom/2 full bath townhouse is situated on a peaceful cul-de-sac and is surrounded by green space with biking/hiking trails nearby.
The spacious living area features a cozy gas fireplace and seamlessly flows into the dining area and kitchen. The kitchen boasts ample cabinetry, updated appliances, and a convenient breakfast bar.
The primary suite has a double trey ceiling, a large walk-in closet, and a private ensuite bathroom with a low step-in shower and a double sink vanity.
The second bedroom is located on the right as you step into the hardwood entry way. It has a walk-in closet and quick access to the guest bathroom.
Outside, enjoy a level, fenced backyard with a patio and screened in porch. Perfect for relaxing or entertaining friends and family.
Don't miss this opportunity for convenient, single-level living in a highly desirable community!
Contact an agent
Home facts
- Year built:2009
- Listing ID #:1519654
- Added:1 day(s) ago
- Updated:August 30, 2025 at 02:35 PM
Rooms and interior
- Bedrooms:2
- Total bathrooms:2
- Full bathrooms:2
- Living area:1,389 sq. ft.
Heating and cooling
- Cooling:Ceiling Fan(s), Central Air
- Heating:Central, Electric, Heating
Structure and exterior
- Roof:Shingle
- Year built:2009
- Building area:1,389 sq. ft.
- Lot area:0.18 Acres
Utilities
- Water:Public
- Sewer:Public Sewer, Sewer Connected
Finances and disclosures
- Price:$339,000
- Price per sq. ft.:$244.06
- Tax amount:$2,575
New listings near 4081 Jacobs Ladder
- New
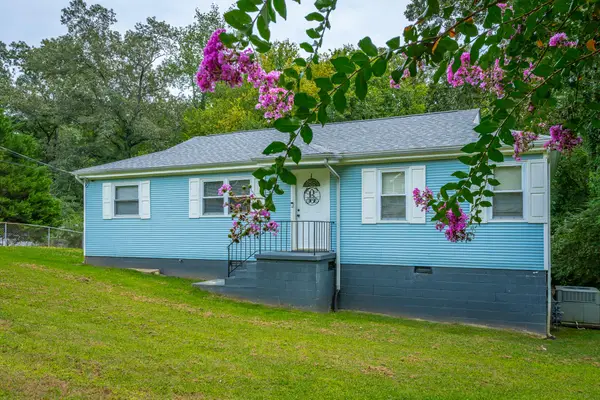 $265,000Active2 beds 1 baths1,092 sq. ft.
$265,000Active2 beds 1 baths1,092 sq. ft.3816 Azalean Drive, Chattanooga, TN 37415
MLS# 1519658Listed by: REAL ESTATE PARTNERS CHATTANOOGA LLC - New
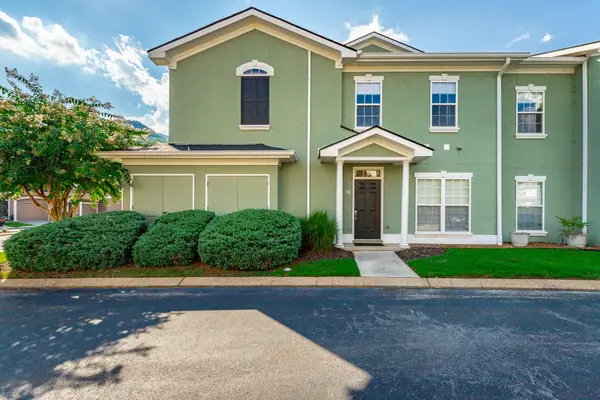 $415,000Active3 beds 2 baths1,862 sq. ft.
$415,000Active3 beds 2 baths1,862 sq. ft.509 Renaissance Court, Chattanooga, TN 37419
MLS# 1519655Listed by: THE GROUP REAL ESTATE BROKERAGE - New
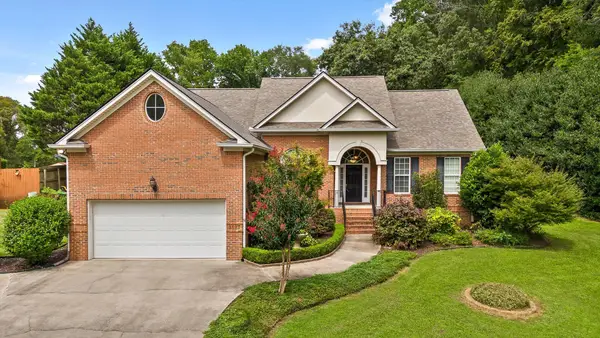 $430,000Active3 beds 2 baths1,891 sq. ft.
$430,000Active3 beds 2 baths1,891 sq. ft.3127 Hamill Road, Hixson, TN 37343
MLS# 1519657Listed by: REAL ESTATE PARTNERS CHATTANOOGA LLC - New
 $335,000Active3 beds 2 baths1,628 sq. ft.
$335,000Active3 beds 2 baths1,628 sq. ft.2628 Maromede Lane, Chattanooga, TN 37421
MLS# 20254087Listed by: CRYE-LEIKE REALTORS - CLEVELAND - New
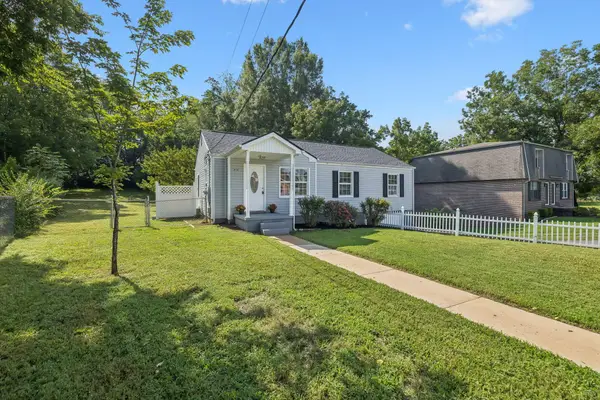 $275,000Active3 beds 1 baths1,060 sq. ft.
$275,000Active3 beds 1 baths1,060 sq. ft.4016 Wonder Drive, Chattanooga, TN 37412
MLS# 2979956Listed by: GREATER CHATTANOOGA REALTY, KELLER WILLIAMS REALTY - New
 $399,000Active5 beds 4 baths2,700 sq. ft.
$399,000Active5 beds 4 baths2,700 sq. ft.2321 Mark Lane, Chattanooga, TN 37421
MLS# 2982314Listed by: REAL ESTATE PARTNERS CHATTANOOGA, LLC - New
 $339,900Active2 beds 1 baths995 sq. ft.
$339,900Active2 beds 1 baths995 sq. ft.513 W Bell Avenue, Chattanooga, TN 37405
MLS# 1519183Listed by: KELLER WILLIAMS REALTY - New
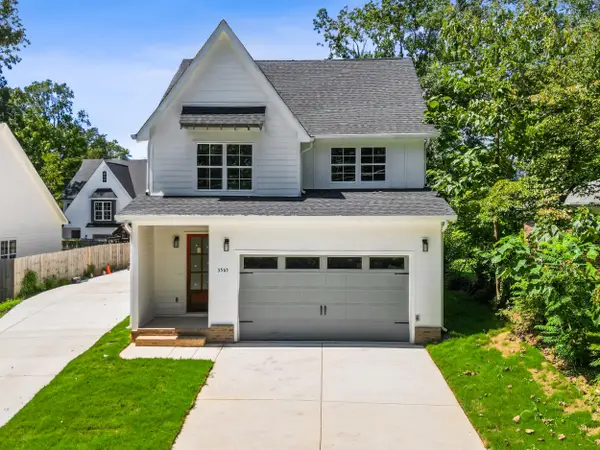 $475,000Active5 beds 3 baths2,250 sq. ft.
$475,000Active5 beds 3 baths2,250 sq. ft.3565 Knollwood Hill Dr, Chattanooga, TN 37415
MLS# 1519645Listed by: LOCAL ROOTS REALTY - New
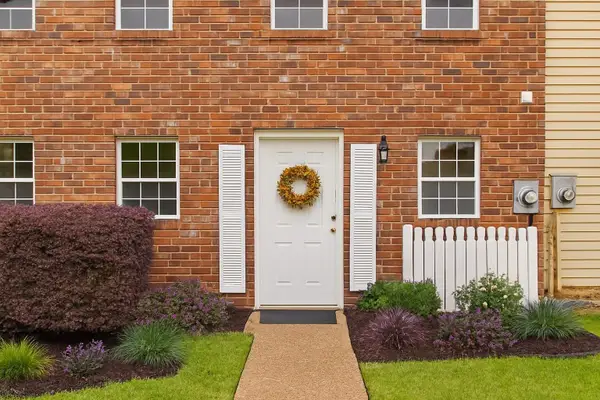 $259,000Active3 beds 3 baths1,610 sq. ft.
$259,000Active3 beds 3 baths1,610 sq. ft.6405 Brookmead Circle, Hixson, TN 37343
MLS# 2986121Listed by: REAL ESTATE PARTNERS CHATTANOOGA, LLC
