2776 Haywood Avenue, Chattanooga, TN 37415
Local realty services provided by:Better Homes and Gardens Real Estate Jackson Realty
2776 Haywood Avenue,Chattanooga, TN 37415
$325,000
- 3 Beds
- 2 Baths
- 1,080 sq. ft.
- Single family
- Active
Listed by:ryan d may
Office:premier property group inc.
MLS#:1522014
Source:TN_CAR
Price summary
- Price:$325,000
- Price per sq. ft.:$300.93
About this home
Your Red Bank Retreat Awaits!
This charming 3-bed, 2-bath cottage-style home is the one you've been waiting for! The most affordable home in highly sought-after Haywood Heights/Red Bank, just minutes from downtown Chattanooga — the perfect blend of comfort, convenience, and character.
As you turn into your quiet, tree-lined neighborhood, you'll know you've found your happy place. Nestled between two pockets of lush green space, this home offers both privacy and peace of mind. Step up the brand-new wooden staircase and enter your cozy, move-in-ready getaway, where new flooring, a vaulted ceiling, and a gas-burning fireplace set the tone for relaxed living.
The open-concept layout flows seamlessly into the dining area and a classic kitchen with beautiful granite countertops—perfect for weeknight dinners or weekend gatherings. Just beyond, a double sliding glass door opens to your wrap-around deck, tucked beneath a canopy of natural greenery and enclosed by a freshly painted privacy fence—your own secluded slice of Tennessee serenity.
Downstairs also features a guest bedroom or home office, a full bath, and a laundry/mudroom with an exterior door leading directly to the fenced side yard. Upstairs, you'll find two more bedrooms—one with a walk-in closet, the other with dual closets—and a second full bath that ties it all together.
Practical perks? You've got plenty: a robust vapor barrier with dehumidifier, gutter guards, new vinyl windows, and an Ultimate Plan home warranty for total peace of mind.
So don't wait—homes like this don't stay hidden for long! Come see why this one just feels right.
Contact an agent
Home facts
- Year built:1993
- Listing ID #:1522014
- Added:1 day(s) ago
- Updated:October 10, 2025 at 02:49 PM
Rooms and interior
- Bedrooms:3
- Total bathrooms:2
- Full bathrooms:2
- Living area:1,080 sq. ft.
Heating and cooling
- Cooling:Central Air
- Heating:Central, Electric, Heating
Structure and exterior
- Roof:Shingle
- Year built:1993
- Building area:1,080 sq. ft.
- Lot area:0.55 Acres
Utilities
- Water:Public, Water Connected
- Sewer:Public Sewer, Sewer Connected
Finances and disclosures
- Price:$325,000
- Price per sq. ft.:$300.93
- Tax amount:$2,251
New listings near 2776 Haywood Avenue
- New
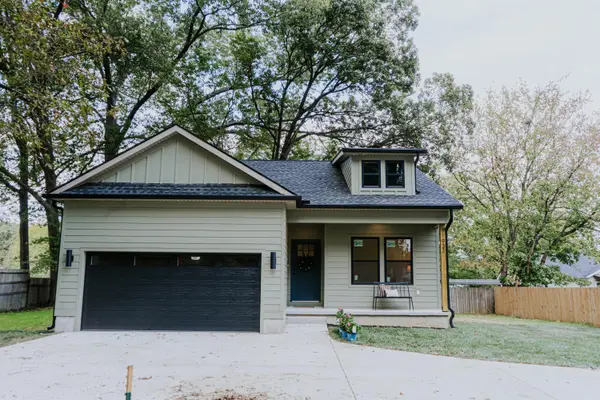 $325,000Active3 beds 2 baths1,263 sq. ft.
$325,000Active3 beds 2 baths1,263 sq. ft.933 James Avenue, Chattanooga, TN 37421
MLS# 1522096Listed by: FAIRCLOTH REALTY - New
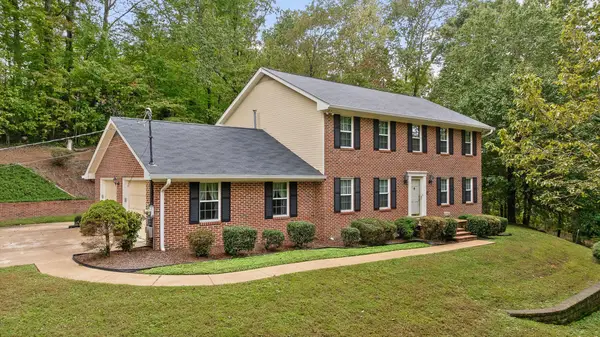 $449,000Active3 beds 3 baths2,320 sq. ft.
$449,000Active3 beds 3 baths2,320 sq. ft.306 Altoona Drive, Chattanooga, TN 37415
MLS# 1522098Listed by: KELLER WILLIAMS REALTY - New
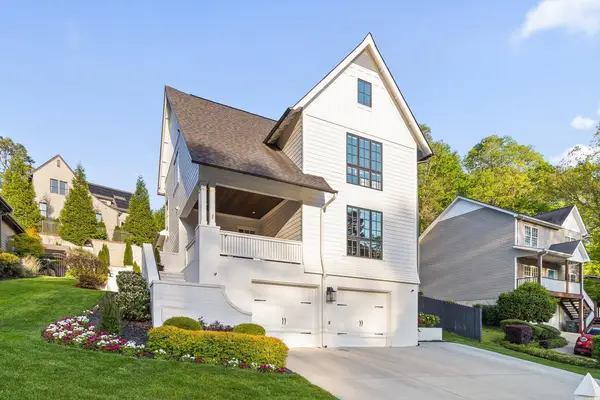 $1,295,000Active4 beds 4 baths3,764 sq. ft.
$1,295,000Active4 beds 4 baths3,764 sq. ft.1704 Knickerbocker Avenue, Chattanooga, TN 37405
MLS# 1522094Listed by: KELLER WILLIAMS REALTY - New
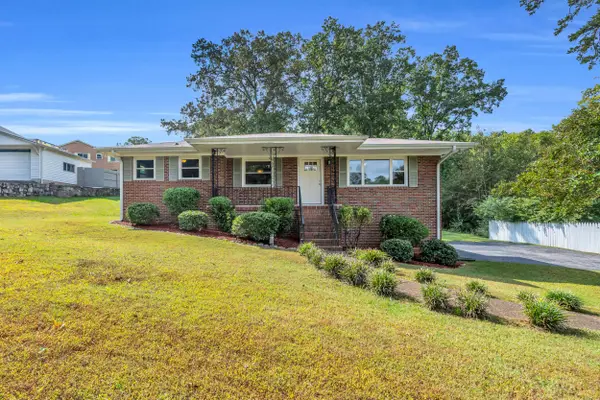 $250,000Active2 beds 1 baths1,149 sq. ft.
$250,000Active2 beds 1 baths1,149 sq. ft.3516 Maplewood Lane, Chattanooga, TN 37412
MLS# 1522083Listed by: REAL BROKER - Open Sun, 2 to 4pmNew
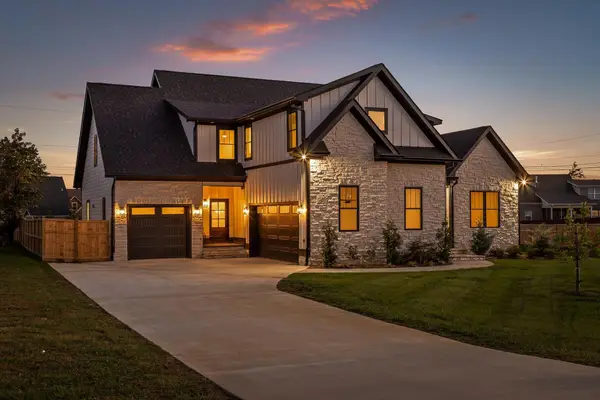 $1,050,000Active4 beds 4 baths3,750 sq. ft.
$1,050,000Active4 beds 4 baths3,750 sq. ft.2208 Launcelot Road, Chattanooga, TN 37421
MLS# 1522088Listed by: KELLER WILLIAMS REALTY - New
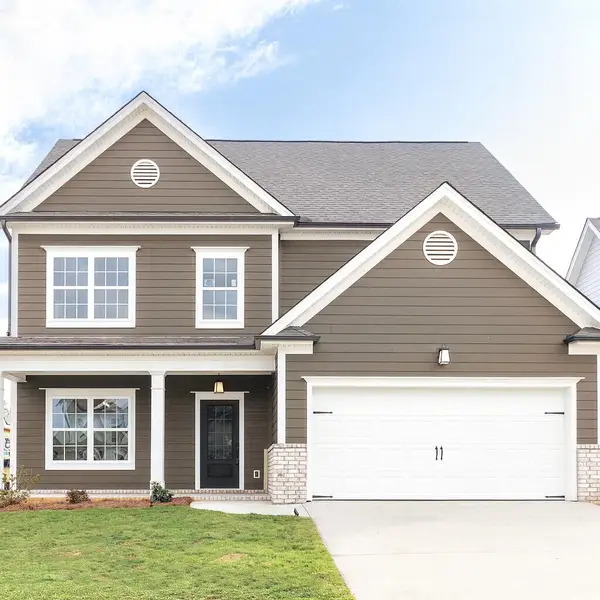 $464,900Active4 beds 3 baths2,311 sq. ft.
$464,900Active4 beds 3 baths2,311 sq. ft.8171 Pennant Place #43, Chattanooga, TN 37421
MLS# 1522080Listed by: PRATT HOMES, LLC - Open Sun, 2 to 4pmNew
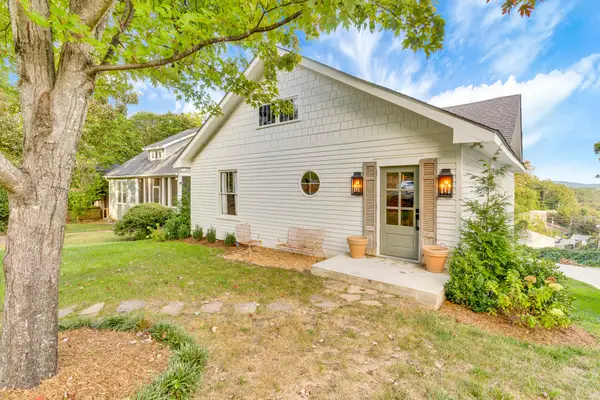 $675,000Active3 beds 2 baths1,950 sq. ft.
$675,000Active3 beds 2 baths1,950 sq. ft.1116 W Mississippi Avenue, Chattanooga, TN 37405
MLS# 1521991Listed by: KELLER WILLIAMS REALTY - Open Sun, 2 to 4pmNew
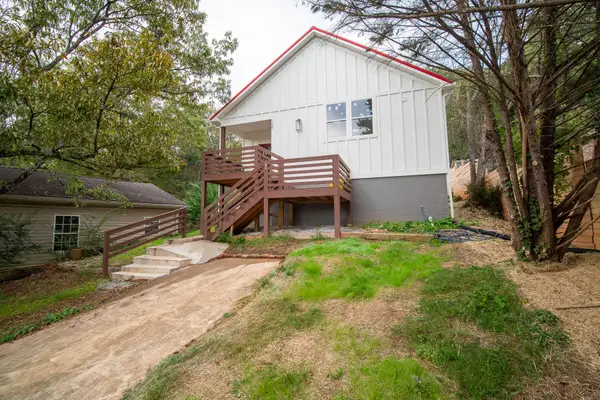 $352,000Active2 beds 2 baths1,380 sq. ft.
$352,000Active2 beds 2 baths1,380 sq. ft.129 Signal Hills Drive, Chattanooga, TN 37405
MLS# 1522078Listed by: KELLER WILLIAMS REALTY - Open Sun, 2 to 4pmNew
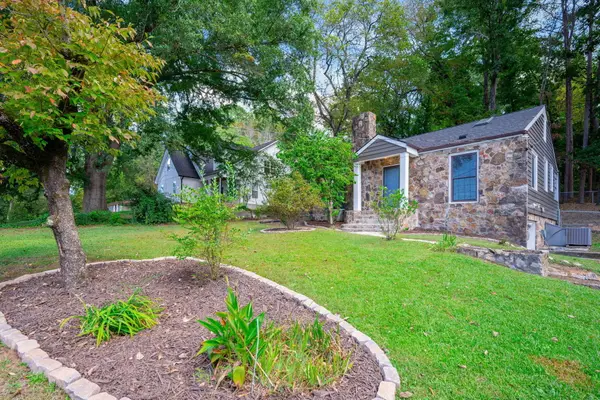 $339,900Active4 beds 2 baths1,510 sq. ft.
$339,900Active4 beds 2 baths1,510 sq. ft.1340 N Concord Road, Chattanooga, TN 37421
MLS# 1522077Listed by: WORKING MOMS REALTY LLC 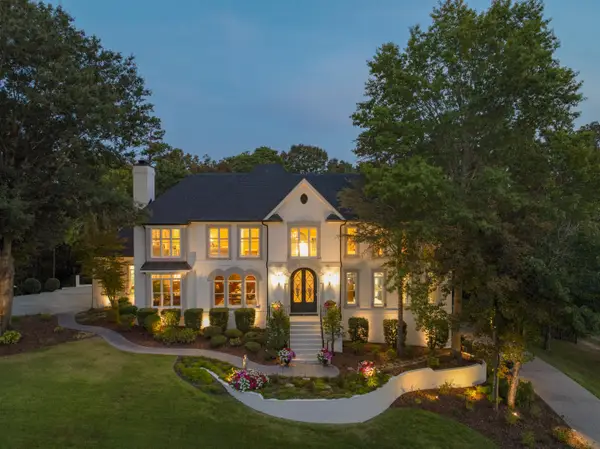 $1,480,000Pending5 beds 6 baths7,299 sq. ft.
$1,480,000Pending5 beds 6 baths7,299 sq. ft.9244 Hidden Mountain Drive, Chattanooga, TN 37421
MLS# 1522073Listed by: KELLER WILLIAMS REALTY
