2810 Rio Grande Road, Chattanooga, TN 37421
Local realty services provided by:Better Homes and Gardens Real Estate Jackson Realty
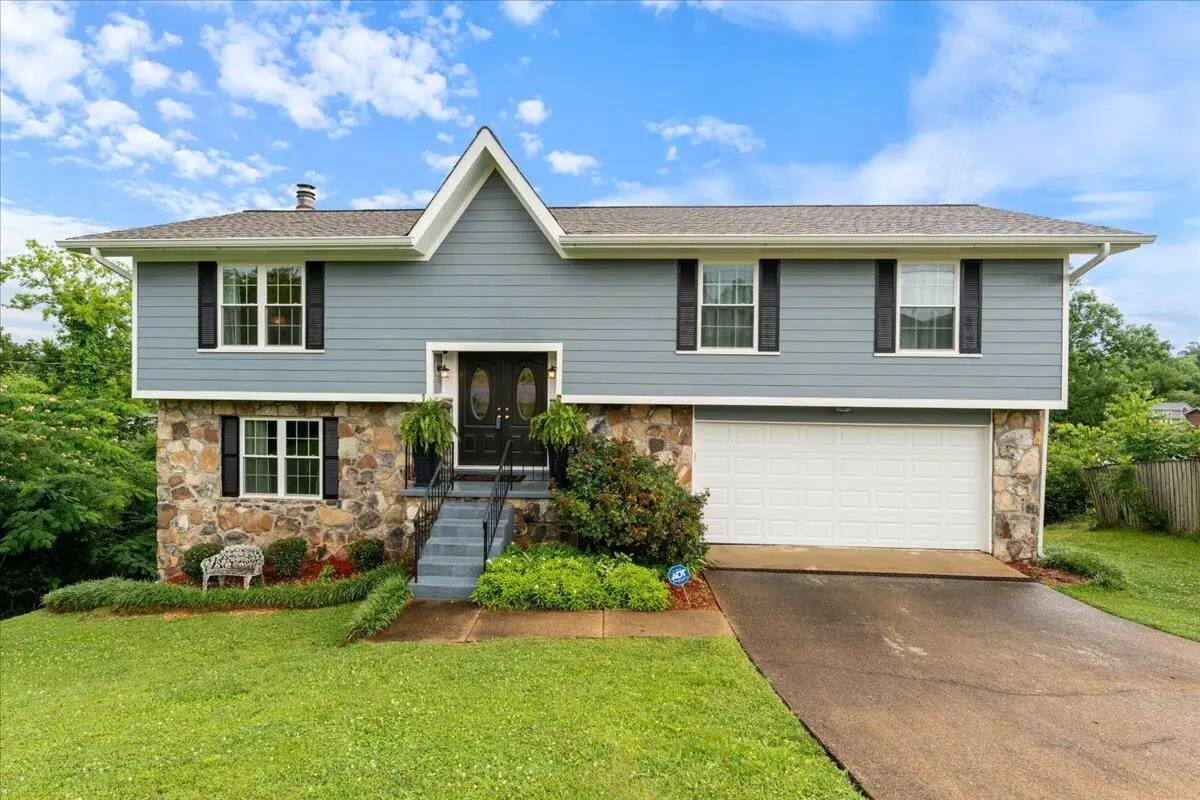
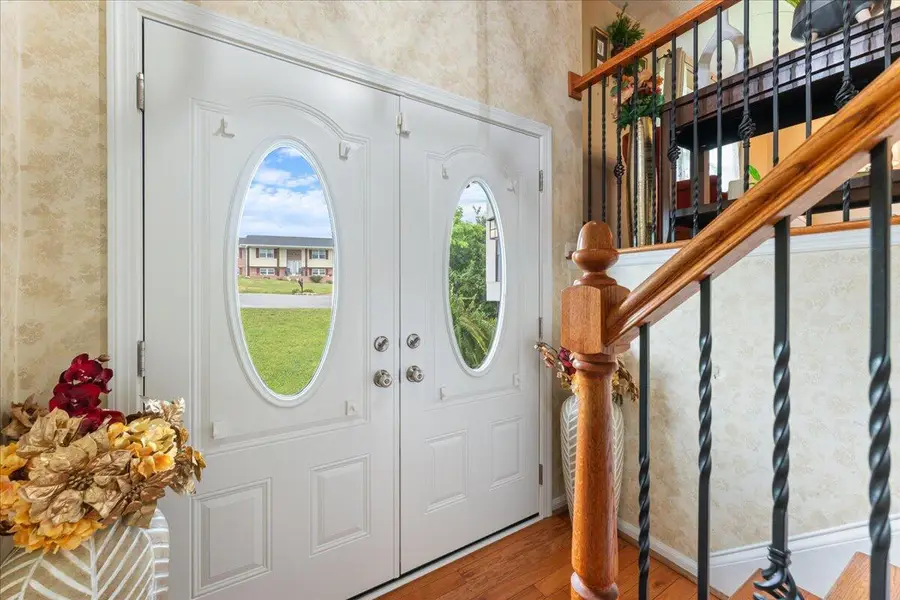
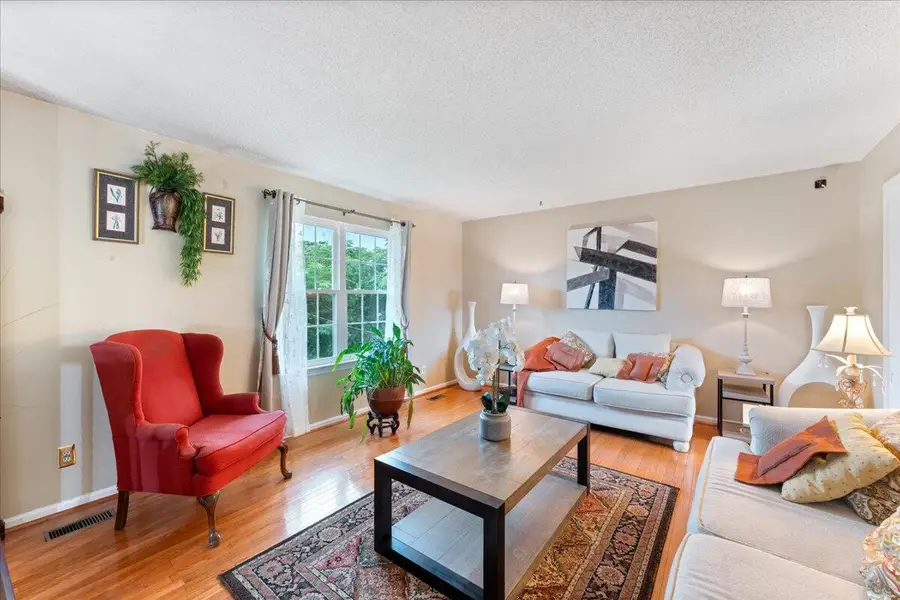
2810 Rio Grande Road,Chattanooga, TN 37421
$335,000
- 4 Beds
- 3 Baths
- 1,894 sq. ft.
- Single family
- Pending
Listed by:daniel mckee
Office:keller williams realty
MLS#:1514503
Source:TN_CAR
Price summary
- Price:$335,000
- Price per sq. ft.:$176.87
About this home
Welcome home to 2810 Rio Grande Rd! Located off of Standifer Gap Road and in the established Yorktown Estates subdivision, this home is sure to leave you speechless when you consider its spaciousness, proximity to Jenkins Road and Hamilton Place, and the recent updates that make this house shine.
From the road, you'll notice the updated exterior that includes a new roof, new Hardieboard siding, new windows and a brand new front door package. The charming mountain stone anchors the front elevation and accentuates the mountain feel of an East Tennessee escape. On the first level is an open sitting area with the large front windows that let in ample amounts of natural light which reflects off of the gorgeous hardwood flooring which extends throughout most of the main level and also on the bottom floor of the home. This space is connected to the separate dining space, which also leads to the kitchen. The kitchen features new luxury vinyl plank flooring and another eat in area.
Down the hallway is a bright full bathroom and two more bedrooms with fresh paint and brand new carpet! The primary en suite is at the end of the hallway and features an updated distressed oak vanity and a walk in shower with a frameless door and fresh tile upgrades. This large bedroom and open concept en suite are ideal for your own serene retreat.
Downstairs, you'll find another spacious bedroom which is currently being used as an office. Beside that bedroom is a multi-functional laundry room that includes a half bath right beside the large and spacious two car garage with ample space for two vehicles as well as a work area! The best feature of the bottom level, however, is the separate large living area, with sun-spilling windows on the front side, and gleaming french doors on the back side which lead out onto the brand new back deck that's also been recently stained. This extra living space also features a gas fireplace and the excellent hardwood flooring that has been persistent throughout the home. This is a perfect space for a teen suite, a game room, a media space, or a more casual family room.
Finally, out on the back deck, you'll have the opportunity to take advantage of views for miles. Privacy and space are the two defining features of your backyard living. The deck also features a staircase down to the backyard below. A yard this private that also has an undeveloped lot next door is extremely hard to come by in the East Brainerd area. This is the perfect home for anyone that needs ample amounts of space, a quiet place to land, and updates that matter, all at a price point that can't be beat. Schedule your showing today!
Contact an agent
Home facts
- Year built:1973
- Listing Id #:1514503
- Added:65 day(s) ago
- Updated:July 17, 2025 at 07:17 AM
Rooms and interior
- Bedrooms:4
- Total bathrooms:3
- Full bathrooms:2
- Half bathrooms:1
- Living area:1,894 sq. ft.
Heating and cooling
- Cooling:Central Air
- Heating:Central, Heating
Structure and exterior
- Roof:Asphalt, Shingle
- Year built:1973
- Building area:1,894 sq. ft.
- Lot area:0.73 Acres
Utilities
- Water:Public, Water Connected
- Sewer:Septic Tank
Finances and disclosures
- Price:$335,000
- Price per sq. ft.:$176.87
- Tax amount:$1,256
New listings near 2810 Rio Grande Road
- New
 $245,000Active2 beds 1 baths900 sq. ft.
$245,000Active2 beds 1 baths900 sq. ft.3301 Taylor Street, Chattanooga, TN 37406
MLS# 1518608Listed by: BERKSHIRE HATHAWAY HOMESERVICES J DOUGLAS PROPERTIES - New
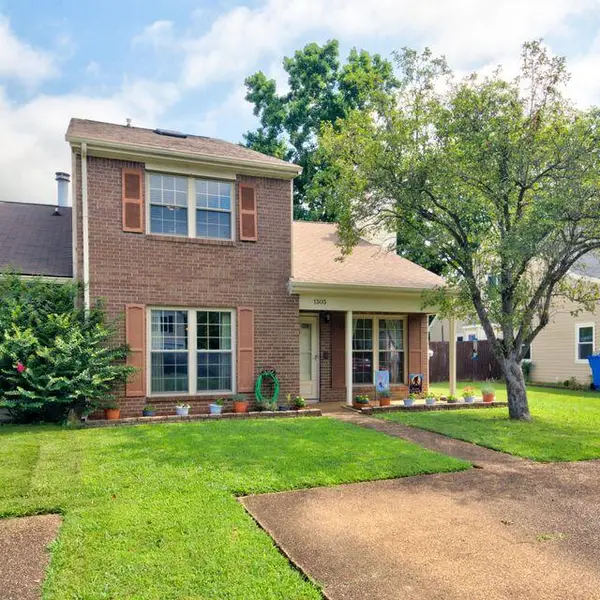 $310,000Active3 beds 3 baths2,500 sq. ft.
$310,000Active3 beds 3 baths2,500 sq. ft.1303 Village Green Drive, Hixson, TN 37343
MLS# 20253805Listed by: REALTY ONE GROUP EXPERTS - CLEVELAND - New
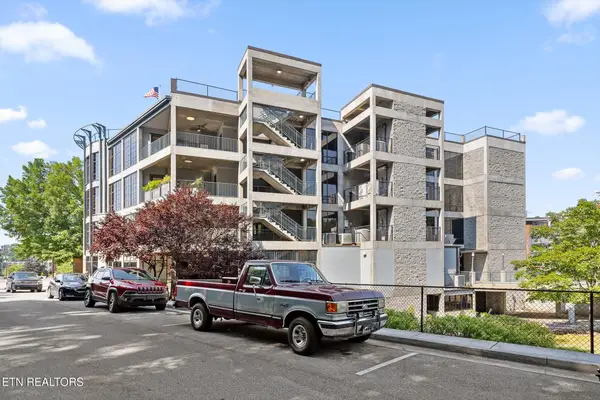 $900,000Active2 beds 3 baths1,920 sq. ft.
$900,000Active2 beds 3 baths1,920 sq. ft.417 Frazier Ave #303, Chattanooga, TN 37405
MLS# 1312113Listed by: BHHS J DOUGLAS PROPERTIES - New
 $349,900Active5 beds 2 baths2,296 sq. ft.
$349,900Active5 beds 2 baths2,296 sq. ft.5601 State Line Road, Chattanooga, TN 37412
MLS# 1518678Listed by: PROPERTY RUSH, LLC - New
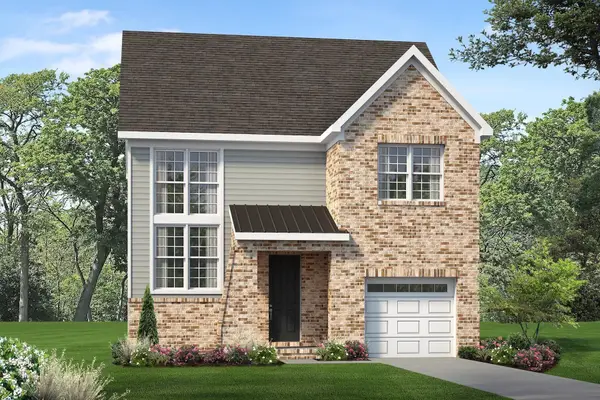 $374,900Active3 beds 3 baths1,557 sq. ft.
$374,900Active3 beds 3 baths1,557 sq. ft.1019 Fortitude Trail, Chattanooga, TN 37421
MLS# 1518670Listed by: PARKSIDE REALTY - New
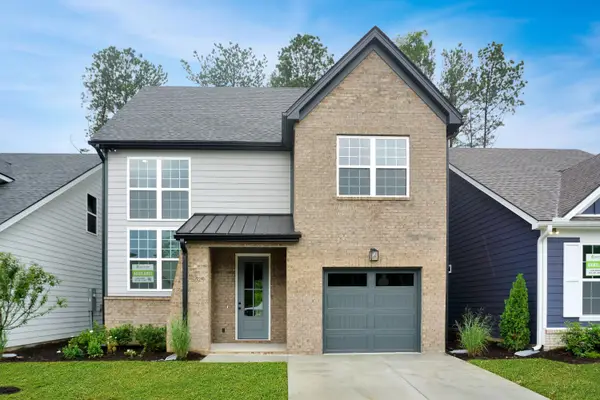 $395,460Active3 beds 3 baths1,557 sq. ft.
$395,460Active3 beds 3 baths1,557 sq. ft.1027 Fortitude Trail, Chattanooga, TN 37421
MLS# 1518672Listed by: PARKSIDE REALTY - Open Sun, 2 to 4pmNew
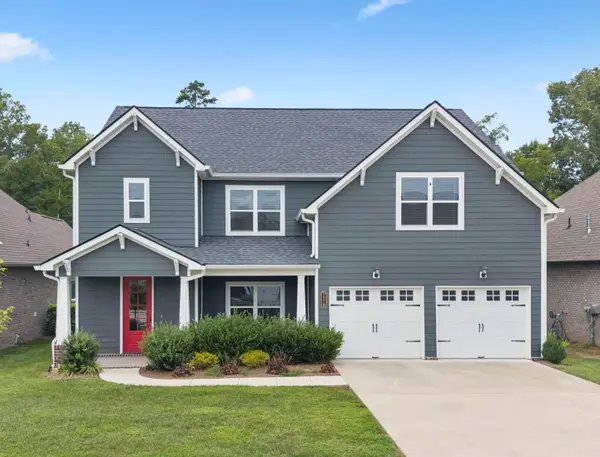 $575,000Active4 beds 4 baths2,988 sq. ft.
$575,000Active4 beds 4 baths2,988 sq. ft.1578 Buttonwood Loop, Chattanooga, TN 37421
MLS# 1518661Listed by: EXP REALTY LLC - Open Sun, 1 to 3pmNew
 $575,000Active4 beds 4 baths2,988 sq. ft.
$575,000Active4 beds 4 baths2,988 sq. ft.1578 Buttonwood Loop, Chattanooga, TN 37421
MLS# 2974146Listed by: EXP REALTY - New
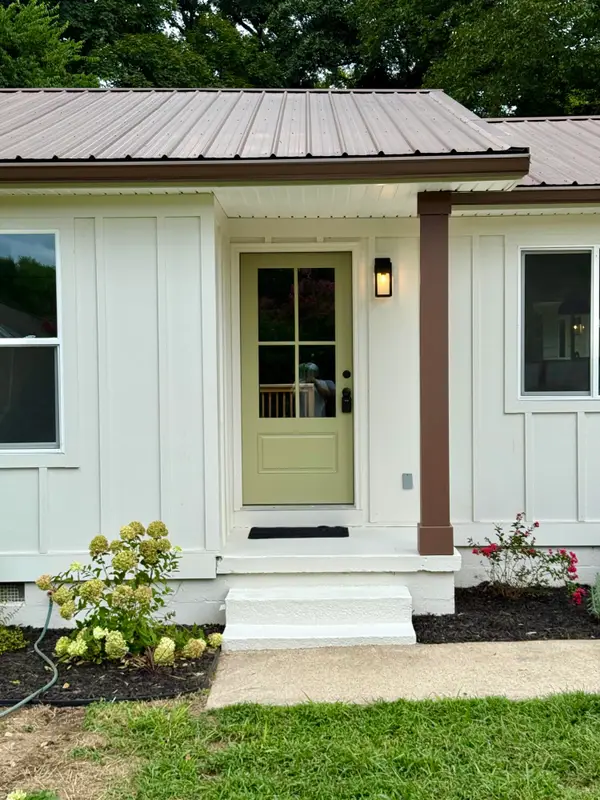 $349,900Active4 beds 3 baths1,751 sq. ft.
$349,900Active4 beds 3 baths1,751 sq. ft.4607 Paw Trail, Chattanooga, TN 37416
MLS# 1518543Listed by: EXP REALTY LLC 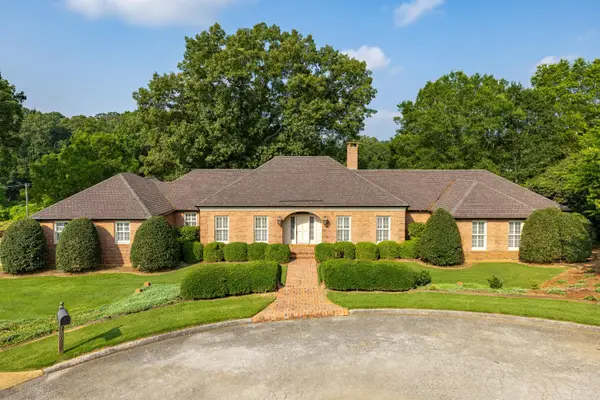 $2,200,000Pending3 beds 4 baths4,899 sq. ft.
$2,200,000Pending3 beds 4 baths4,899 sq. ft.1500 River View Oaks Road, Chattanooga, TN 37405
MLS# 1518652Listed by: REAL ESTATE PARTNERS CHATTANOOGA LLC
