2813 Nile Road, Chattanooga, TN 37421
Local realty services provided by:Better Homes and Gardens Real Estate Signature Brokers
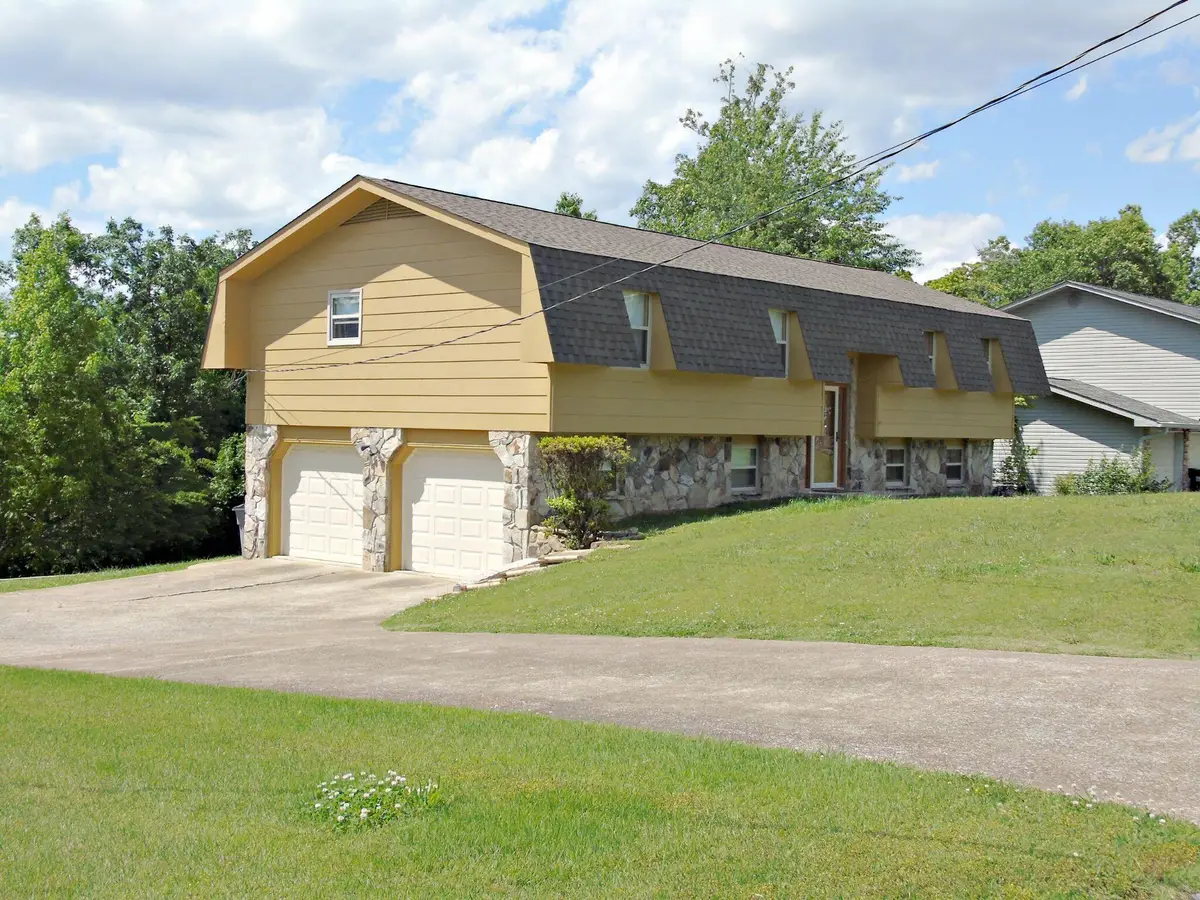
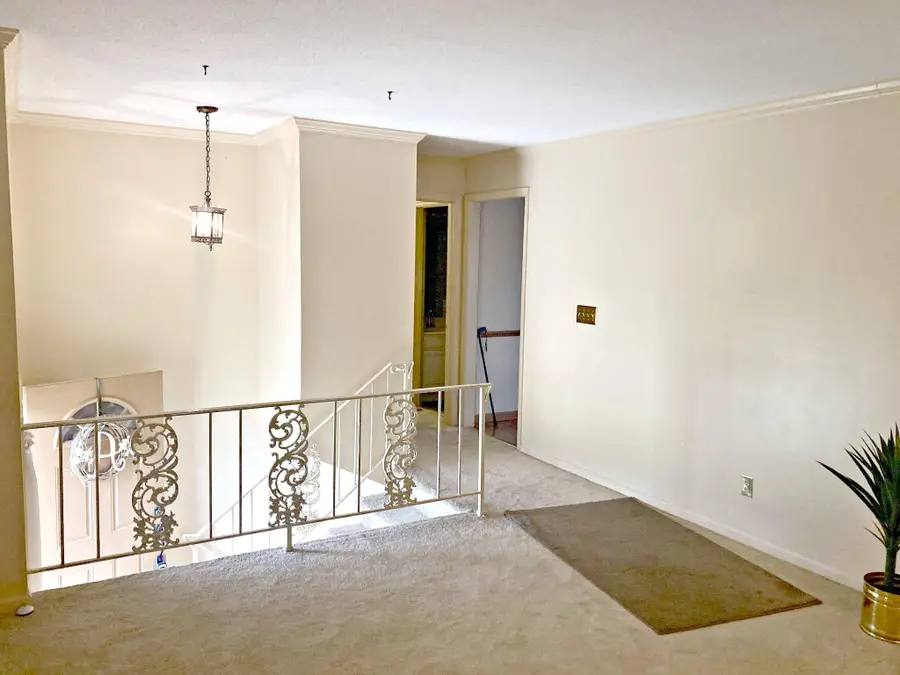
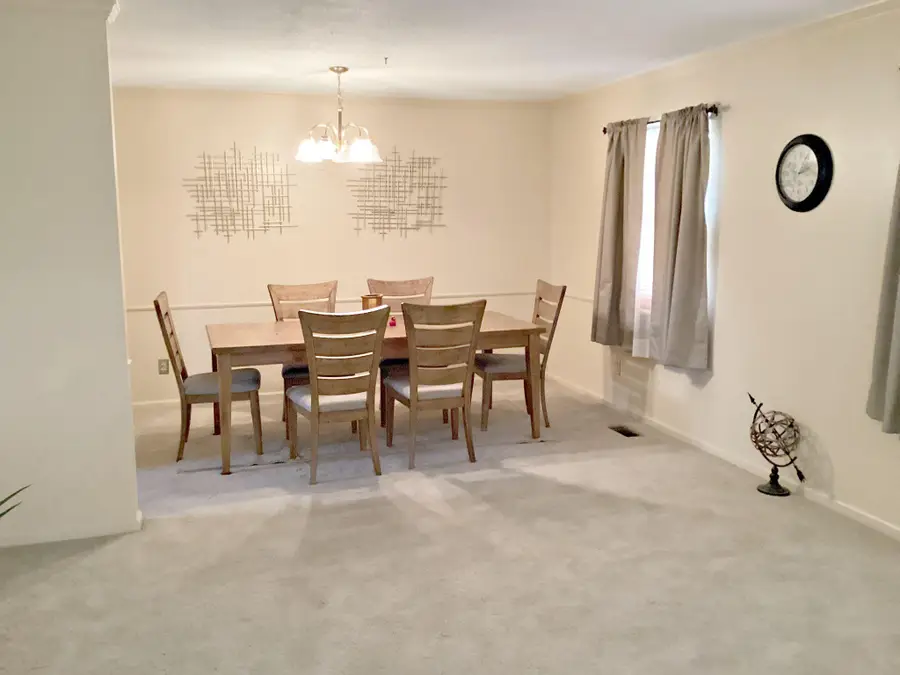
2813 Nile Road,Chattanooga, TN 37421
$354,000
- 4 Beds
- 3 Baths
- 2,056 sq. ft.
- Single family
- Active
Listed by:gil patton
Office:real estate partners chattanooga llc.
MLS#:1510045
Source:TN_CAR
Price summary
- Price:$354,000
- Price per sq. ft.:$172.18
- Monthly HOA dues:$2.5
About this home
Yorktown Estates offers this great multi-generational home. Three living areas! The kitchen/den combination has beamed cathedral ceilings, & a huge Mt. stone woodburning fireplace. The kitchen has updated oak cabinets with 4 lazy susans, a gas range & breakfast bar. The range, dishwasher, disposal & refrigerator all stay. Spacious living room/dining room with crown molding. The primary bedroom has two lighted closets. There's a private 4th bedroom in the basement. Bonus room downstairs has cabinetry, sink & mini fridge. It may not take a lot to have a mom-in law place downstairs. There are no steps from the garage into the finished basement.
Huge backyard! 33'x10' deck & screened porch. Updated garage doors.
Check out the room sizes. County taxes. Approx 7-8 mins. to I-75. The sale includes a 1 year Home Protection Plan by Home Security of America. See today!
Contact an agent
Home facts
- Year built:1975
- Listing Id #:1510045
- Added:137 day(s) ago
- Updated:July 17, 2025 at 02:28 PM
Rooms and interior
- Bedrooms:4
- Total bathrooms:3
- Full bathrooms:3
- Living area:2,056 sq. ft.
Heating and cooling
- Cooling:Ceiling Fan(s), Central Air, Electric
- Heating:Central, Heating, Natural Gas
Structure and exterior
- Roof:Shingle
- Year built:1975
- Building area:2,056 sq. ft.
- Lot area:0.35 Acres
Utilities
- Water:Private, Water Connected
- Sewer:Septic Tank
Finances and disclosures
- Price:$354,000
- Price per sq. ft.:$172.18
- Tax amount:$1,262
New listings near 2813 Nile Road
- New
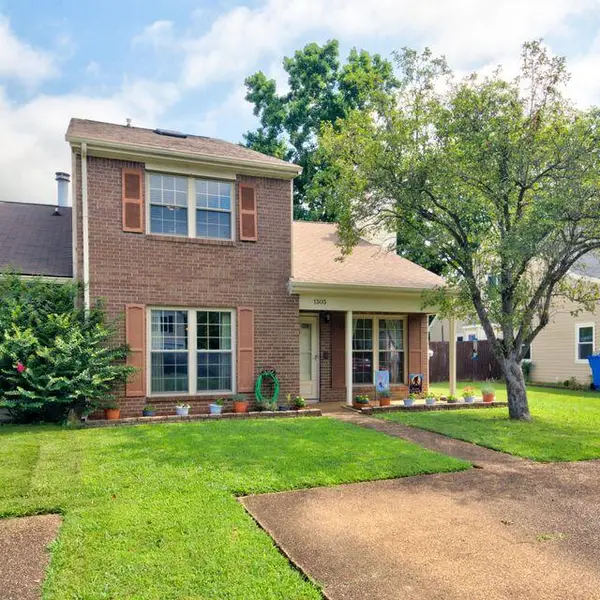 $310,000Active3 beds 3 baths2,500 sq. ft.
$310,000Active3 beds 3 baths2,500 sq. ft.1303 Village Green Drive, Hixson, TN 37343
MLS# 20253805Listed by: REALTY ONE GROUP EXPERTS - CLEVELAND - New
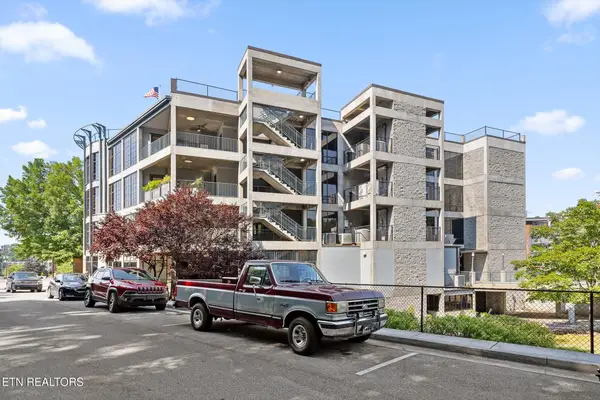 $900,000Active2 beds 3 baths1,920 sq. ft.
$900,000Active2 beds 3 baths1,920 sq. ft.417 Frazier Ave #303, Chattanooga, TN 37405
MLS# 1312113Listed by: BHHS J DOUGLAS PROPERTIES - New
 $349,900Active5 beds 2 baths2,296 sq. ft.
$349,900Active5 beds 2 baths2,296 sq. ft.5601 State Line Road, Chattanooga, TN 37412
MLS# 1518678Listed by: PROPERTY RUSH, LLC - New
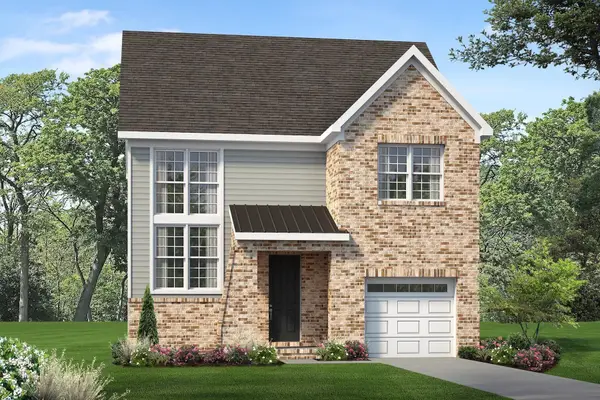 $374,900Active3 beds 3 baths1,557 sq. ft.
$374,900Active3 beds 3 baths1,557 sq. ft.1019 Fortitude Trail, Chattanooga, TN 37421
MLS# 1518670Listed by: PARKSIDE REALTY - New
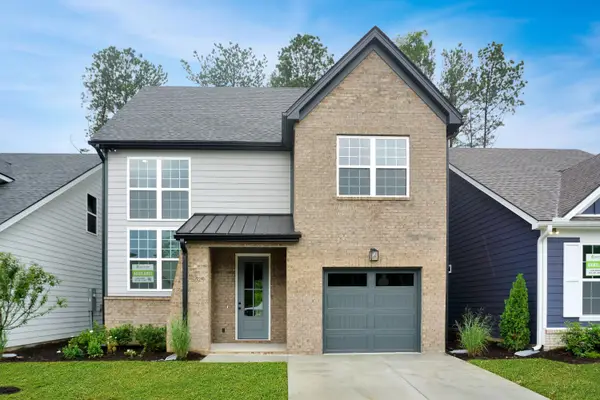 $395,460Active3 beds 3 baths1,557 sq. ft.
$395,460Active3 beds 3 baths1,557 sq. ft.1027 Fortitude Trail, Chattanooga, TN 37421
MLS# 1518672Listed by: PARKSIDE REALTY - Open Sun, 2 to 4pmNew
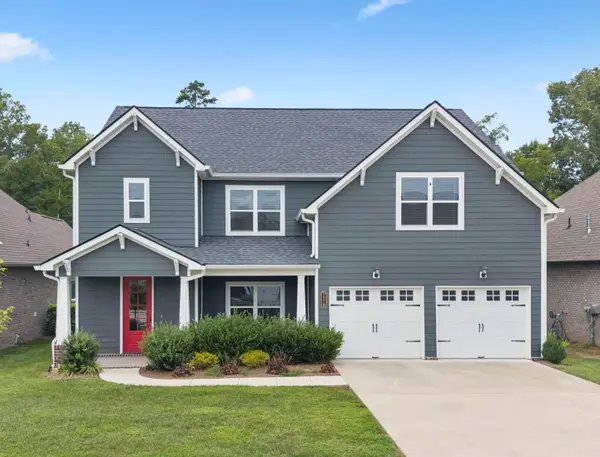 $575,000Active4 beds 4 baths2,988 sq. ft.
$575,000Active4 beds 4 baths2,988 sq. ft.1578 Buttonwood Loop, Chattanooga, TN 37421
MLS# 1518661Listed by: EXP REALTY LLC - Open Sun, 1 to 3pmNew
 $575,000Active4 beds 4 baths2,988 sq. ft.
$575,000Active4 beds 4 baths2,988 sq. ft.1578 Buttonwood Loop, Chattanooga, TN 37421
MLS# 2974146Listed by: EXP REALTY - New
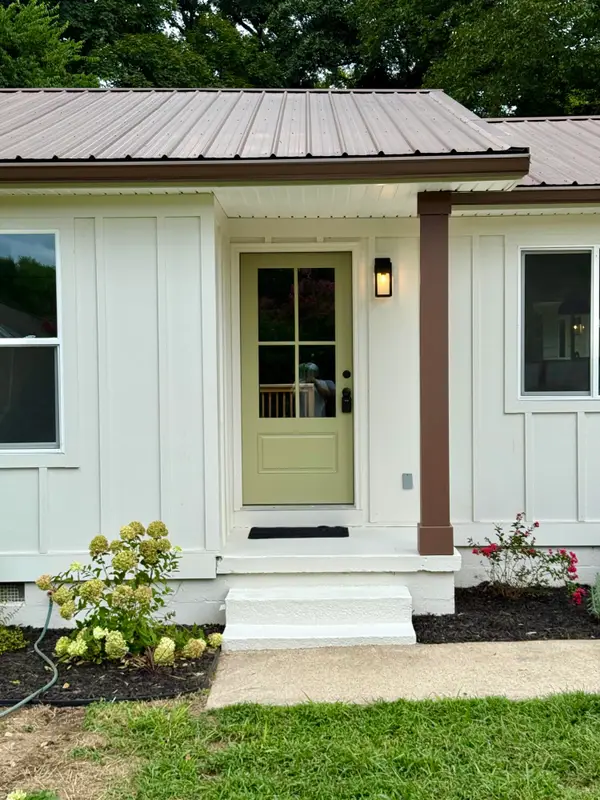 $349,900Active4 beds 3 baths1,751 sq. ft.
$349,900Active4 beds 3 baths1,751 sq. ft.4607 Paw Trail, Chattanooga, TN 37416
MLS# 1518543Listed by: EXP REALTY LLC 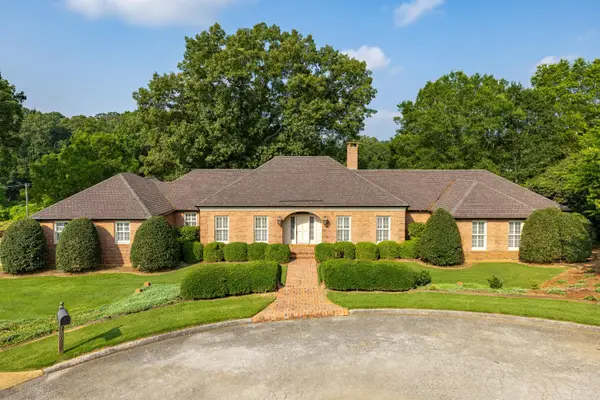 $2,200,000Pending3 beds 4 baths4,899 sq. ft.
$2,200,000Pending3 beds 4 baths4,899 sq. ft.1500 River View Oaks Road, Chattanooga, TN 37405
MLS# 1518652Listed by: REAL ESTATE PARTNERS CHATTANOOGA LLC- New
 $345,000Active3 beds 2 baths1,488 sq. ft.
$345,000Active3 beds 2 baths1,488 sq. ft.3906 Forest Highland Circle, Chattanooga, TN 37415
MLS# 1518651Listed by: REAL BROKER
