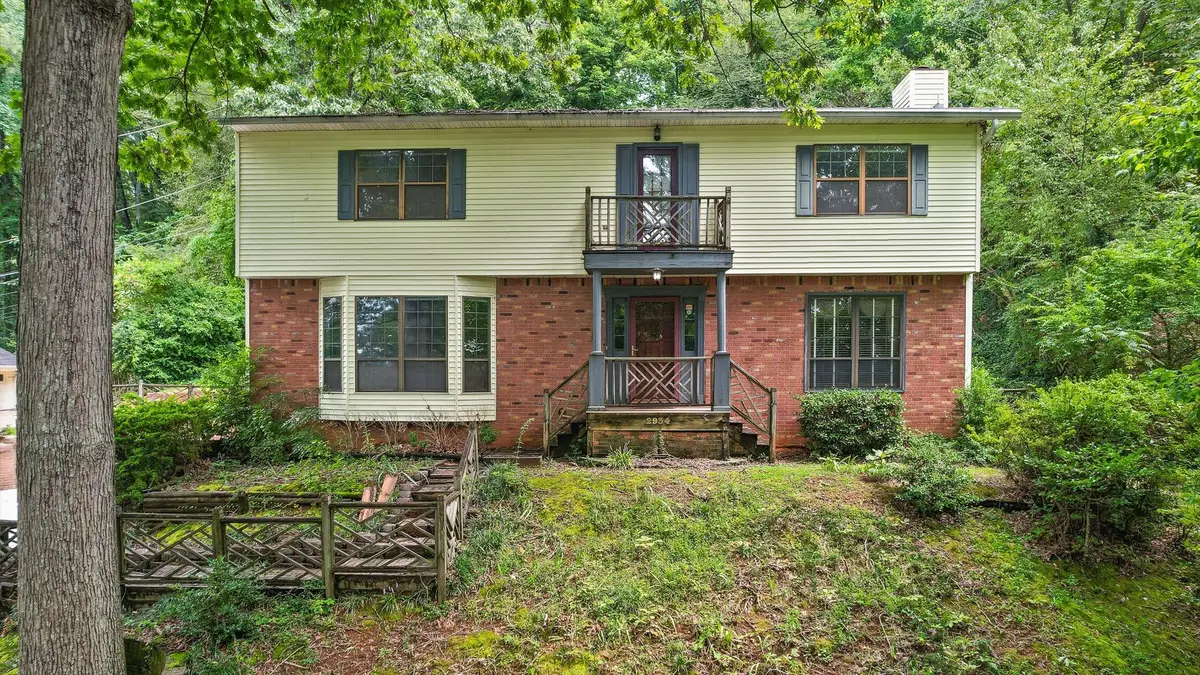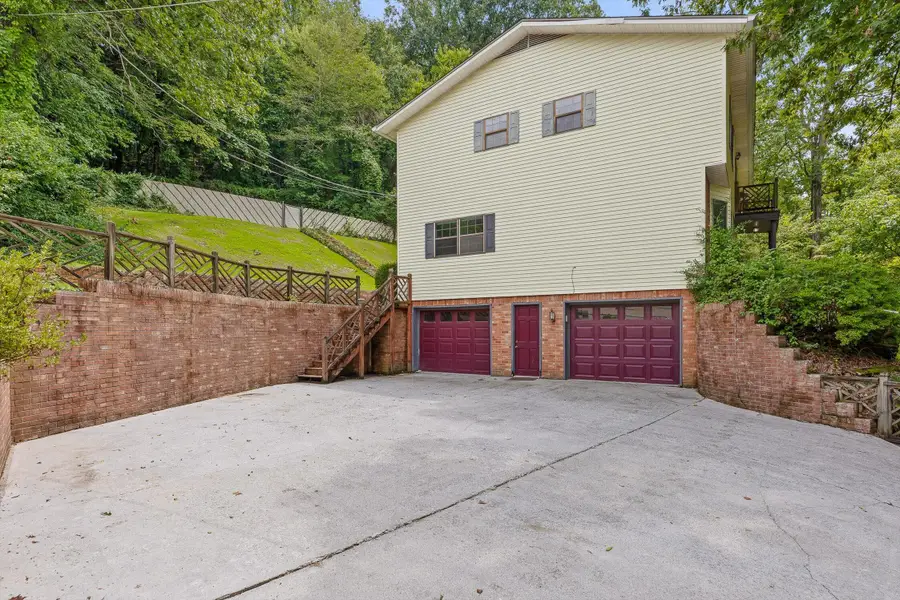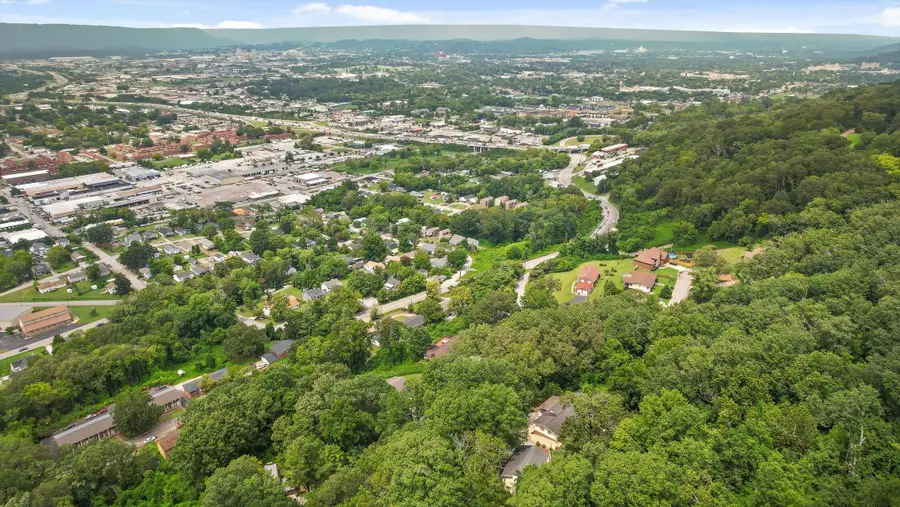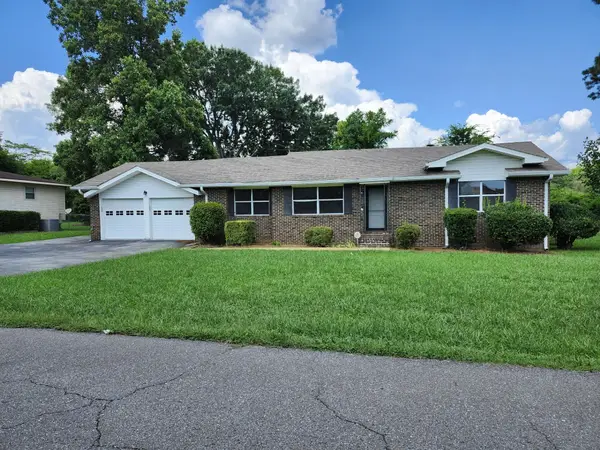2934 Westside Drive, Chattanooga, TN 37404
Local realty services provided by:Better Homes and Gardens Real Estate Signature Brokers



2934 Westside Drive,Chattanooga, TN 37404
$260,000
- 4 Beds
- 4 Baths
- 2,714 sq. ft.
- Single family
- Active
Listed by:natalie j henson
Office:keller williams realty
MLS#:1519047
Source:TN_CAR
Price summary
- Price:$260,000
- Price per sq. ft.:$95.8
About this home
Classic two-story on Missionary Ridge with a tree-top outlook and quick convenience.. walk to Sugar's Ribs and be downtown, McCallie School, East Ridge or Brainard in minutes. The home is fully functional and has been lovingly lived in; now it's ready for a fresh chapter and your finishing touches.
Inside, a welcoming main level offers a large living room, a separate dining room for gatherings, and an eat-in kitchen that begs for weekend pancakes. A cozy den with hardwood floors, judge's paneling, and a Buck wood stove sets the tone for fall nights in. Main-level laundry keeps life easy. Upstairs, you'll find two options for a primary suits.. each with its own bath.. plus another full bath serving the remaining bedrooms. Everyone gets space, and the floor plan flexes nicely for guests or home offices. Front porch and balcony spots give you seasonal peeks of the ridge and city lights.
Downstairs, the deep basement garage is a standout.. room for a bass boat, workshop, and storage galore. The lot has mature shade, classic Missionary Ridge character, and that close-to-everything feel. The house works today, and the price leaves room to refresh at your pace.
Neighboring opportunity: Next door, 2932 Westside Dr.. a sprawling ranch over a finished, walk-out level with its own entrance.. is also available. Purchase both to create a rare side-by-side ridge compound: live in one and lease the other, design true multigenerational living with separate drives and entries, or assemble an investor-friendly pair of homes minutes from the urban core.
Contact an agent
Home facts
- Year built:1981
- Listing Id #:1519047
- Added:1 day(s) ago
- Updated:August 23, 2025 at 04:57 PM
Rooms and interior
- Bedrooms:4
- Total bathrooms:4
- Full bathrooms:3
- Half bathrooms:1
- Living area:2,714 sq. ft.
Heating and cooling
- Cooling:Central Air, Electric
- Heating:Central, Electric, Heating
Structure and exterior
- Roof:Shingle
- Year built:1981
- Building area:2,714 sq. ft.
- Lot area:0.5 Acres
Utilities
- Water:Public, Water Connected
- Sewer:Public Sewer, Sewer Connected
Finances and disclosures
- Price:$260,000
- Price per sq. ft.:$95.8
- Tax amount:$2,387
New listings near 2934 Westside Drive
- New
 $245,000Active3 beds 1 baths1,518 sq. ft.
$245,000Active3 beds 1 baths1,518 sq. ft.5309 Marion Avenue, Chattanooga, TN 37412
MLS# 1519222Listed by: KELLER WILLIAMS REALTY  $60,000Pending2 beds 1 baths868 sq. ft.
$60,000Pending2 beds 1 baths868 sq. ft.3907 06th Avenue, Chattanooga, TN 37407
MLS# 1519216Listed by: KELLER WILLIAMS REALTY- New
 $255,000Active3 beds 5 baths1,158 sq. ft.
$255,000Active3 beds 5 baths1,158 sq. ft.216 Booth Road, Chattanooga, TN 37411
MLS# 1519214Listed by: ZACH TAYLOR - CHATTANOOGA - New
 $134,000Active2 beds 2 baths950 sq. ft.
$134,000Active2 beds 2 baths950 sq. ft.900 Mountain Creek Road # 70, Chattanooga, TN 37405
MLS# 1519209Listed by: RE/MAX PROPERTIES - New
 $345,000Active3 beds 2 baths2,266 sq. ft.
$345,000Active3 beds 2 baths2,266 sq. ft.1226 Village Green Drive, Hixson, TN 37343
MLS# 1518722Listed by: HORIZON SOTHEBY'S INTERNATIONAL REALTY - New
 $379,900Active3 beds 2 baths1,547 sq. ft.
$379,900Active3 beds 2 baths1,547 sq. ft.6611 Vaden Drive, Chattanooga, TN 37421
MLS# 1518802Listed by: RE/MAX PROPERTIES - Open Sat, 2 to 4pmNew
 $360,000Active3 beds 2 baths1,440 sq. ft.
$360,000Active3 beds 2 baths1,440 sq. ft.5636 Shady Branch Drive, Chattanooga, TN 37415
MLS# 1518959Listed by: REAL ESTATE PARTNERS CHATTANOOGA LLC - Open Sun, 8 to 10amNew
 $570,000Active4 beds 3 baths2,161 sq. ft.
$570,000Active4 beds 3 baths2,161 sq. ft.1701 E 14th Street, Chattanooga, TN 37404
MLS# 2980025Listed by: BLACKWELL REALTY AND AUCTION - Open Sun, 8 to 10amNew
 $199,900Active2 beds 1 baths1,142 sq. ft.
$199,900Active2 beds 1 baths1,142 sq. ft.708 Gillespie Road, Chattanooga, TN 37411
MLS# 2979453Listed by: GREATER DOWNTOWN REALTY DBA KELLER WILLIAMS REALTY - New
 $279,900Active2 beds 3 baths1,440 sq. ft.
$279,900Active2 beds 3 baths1,440 sq. ft.4143 Mountain Creek Road, Chattanooga, TN 37415
MLS# 2980010Listed by: REAL ESTATE PARTNERS CHATTANOOGA, LLC
