310 Ridgeway Drive, Chattanooga, TN 37415
Local realty services provided by:Better Homes and Gardens Real Estate Signature Brokers
310 Ridgeway Drive,Chattanooga, TN 37415
$442,400
- 3 Beds
- 3 Baths
- 1,781 sq. ft.
- Single family
- Pending
Listed by:cindi arendale
Office:keller williams realty
MLS#:1516065
Source:TN_CAR
Price summary
- Price:$442,400
- Price per sq. ft.:$248.4
About this home
Welcome to 310 Ridgeway Dr, a brand new, one-level home in the heart of Red Bank/Chattanooga! This beautifully crafted 3 bedroom, 2.5 bath residence offers 1,781 square feet of high-quality construction and stylish upgrades throughout. From the charming covered front porch to the open-concept living space with vaulted ceilings, every detail is designed to bring ease and elevation to your lifestyle. The spacious living room, dining area, and kitchen flow seamlessly together over durable engineered hardwood flooring. The kitchen features crisp white cabinetry, sleek white quartz countertops, stainless steel dishwasher and gas range ideal for home chefs. The primary bedroom is a true retreat with a vaulted ceiling, luxurious en suite bathroom featuring a tile walk-in shower, separate soaking tub, dual vanities, and a massive walk-in closet. Two additional bedrooms are perfect for family or guests and share a full bath with a classic subway-tiled tub/shower combo. A powder room (half bath) provides added convenience for visitors. The laundry room offers ample cabinet storage, and the pull-down attic is floored for even more storage space. Enjoy outdoor living on the covered back porch, and take comfort knowing the crawl space is fully encapsulated with two humidifiers already installed. Energy-efficient features include central air and heat and a green-certified dishwasher. A two-car front-entry garage provides parking and extra storage. Finishing touches are currently being completed, including installation of closet doors, shower glass, front steps, and fresh grass being sowed. Located with easy access to Dayton Blvd, Highway 27, and downtown Chattanooga, this home offers modern comfort, efficiency, and convenience. This brand-new home with no HOA is waiting on you!
Contact an agent
Home facts
- Year built:2025
- Listing ID #:1516065
- Added:83 day(s) ago
- Updated:September 23, 2025 at 01:50 AM
Rooms and interior
- Bedrooms:3
- Total bathrooms:3
- Full bathrooms:2
- Half bathrooms:1
- Living area:1,781 sq. ft.
Heating and cooling
- Cooling:Central Air, Electric
- Heating:Central, Electric, Heating
Structure and exterior
- Roof:Shingle
- Year built:2025
- Building area:1,781 sq. ft.
- Lot area:0.17 Acres
Utilities
- Water:Public
- Sewer:Public Sewer
Finances and disclosures
- Price:$442,400
- Price per sq. ft.:$248.4
- Tax amount:$390
New listings near 310 Ridgeway Drive
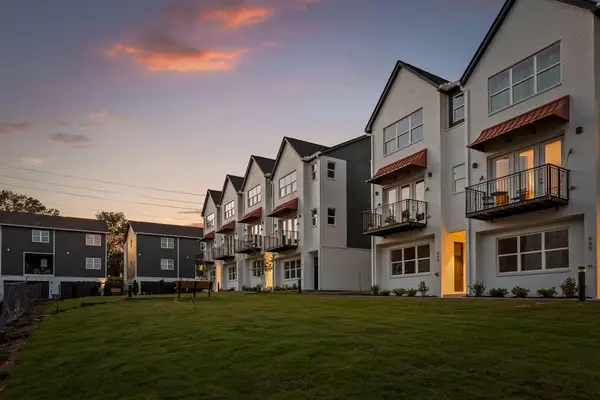 $359,900Active2 beds 3 baths1,372 sq. ft.
$359,900Active2 beds 3 baths1,372 sq. ft.747 Bespoke Way #16, Chattanooga, TN 37403
MLS# 1520486Listed by: THE GROUP REAL ESTATE BROKERAGE- New
 $465,000Active3 beds 3 baths1,828 sq. ft.
$465,000Active3 beds 3 baths1,828 sq. ft.3507 Myrtle Place, Chattanooga, TN 37419
MLS# 1521125Listed by: EXP REALTY LLC - New
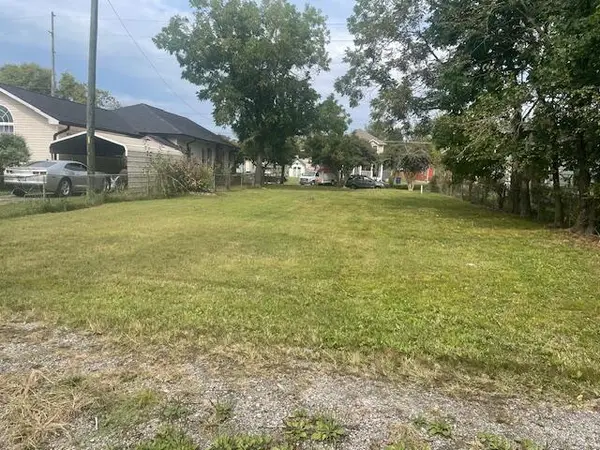 $95,000Active0.16 Acres
$95,000Active0.16 Acres2204 E 12th Street, Chattanooga, TN 37404
MLS# 1521126Listed by: ZACH TAYLOR - CHATTANOOGA - New
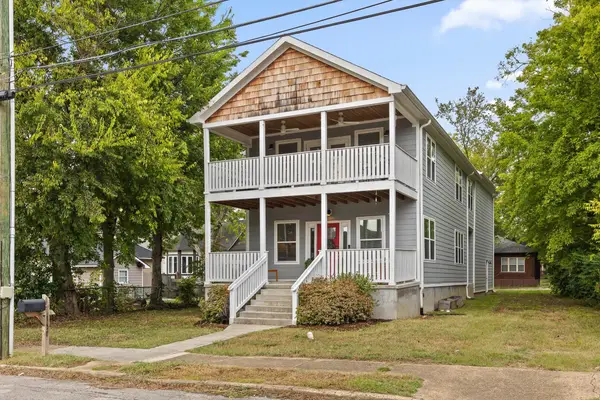 $499,500Active4 beds 3 baths2,295 sq. ft.
$499,500Active4 beds 3 baths2,295 sq. ft.1517 Kirby Avenue, Chattanooga, TN 37404
MLS# 1521127Listed by: KELLER WILLIAMS REALTY - New
 $309,900Active3 beds 2 baths100 sq. ft.
$309,900Active3 beds 2 baths100 sq. ft.5918 Wentworth Avenue, Chattanooga, TN 37412
MLS# 1521118Listed by: BLUE KEY PROPERTIES LLC - Open Sun, 2 to 4pmNew
 $435,000Active4 beds 3 baths1,900 sq. ft.
$435,000Active4 beds 3 baths1,900 sq. ft.4707 Jody Lane, Chattanooga, TN 37416
MLS# 1521112Listed by: ZACH TAYLOR - CHATTANOOGA - Open Sun, 2 to 4pmNew
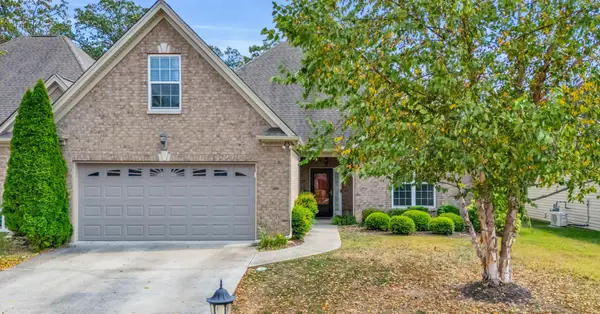 $450,000Active4 beds 2 baths2,204 sq. ft.
$450,000Active4 beds 2 baths2,204 sq. ft.2008 Belleau Village Lane, Chattanooga, TN 37421
MLS# 1521113Listed by: EXP REALTY LLC - New
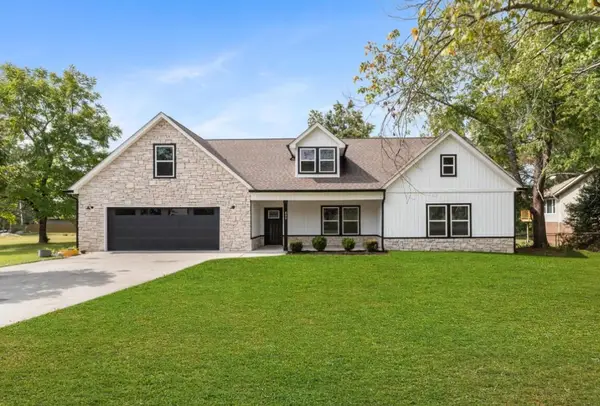 $439,000Active3 beds 2 baths1,846 sq. ft.
$439,000Active3 beds 2 baths1,846 sq. ft.809 Gentry Road, Chattanooga, TN 37421
MLS# 1521110Listed by: UNITED REAL ESTATE EXPERTS - New
 $349,900Active4 beds 3 baths1,650 sq. ft.
$349,900Active4 beds 3 baths1,650 sq. ft.4305 Wilsonia Avenue, Chattanooga, TN 37411
MLS# 20254539Listed by: REALTY ONE GROUP EXPERTS - CHATTANOOGA - Open Sat, 12 to 2pmNew
 $235,000Active2 beds 1 baths972 sq. ft.
$235,000Active2 beds 1 baths972 sq. ft.5289 Spriggs Street, Chattanooga, TN 37412
MLS# 3001663Listed by: GREATER DOWNTOWN REALTY DBA KELLER WILLIAMS REALTY
