3114 Forest Shadows Drive, Chattanooga, TN 37421
Local realty services provided by:Better Homes and Gardens Real Estate Jackson Realty
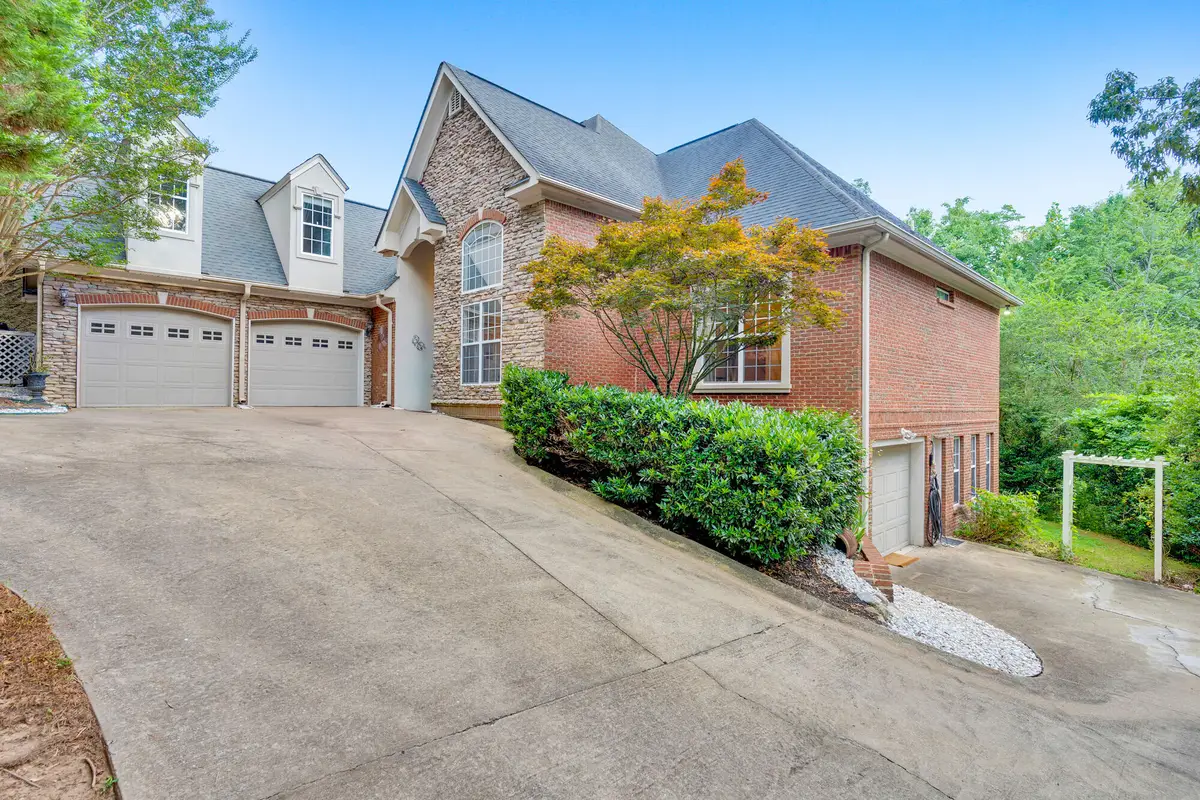
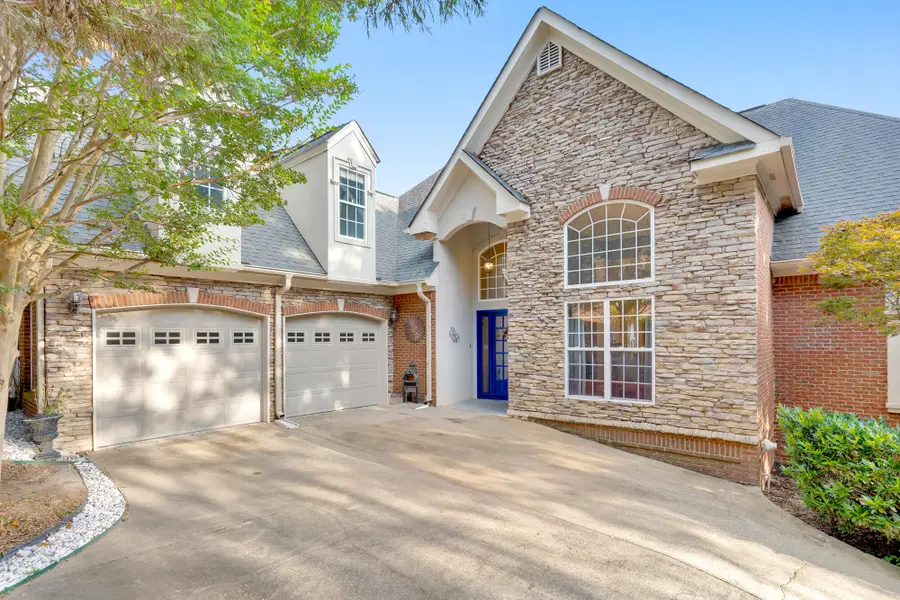
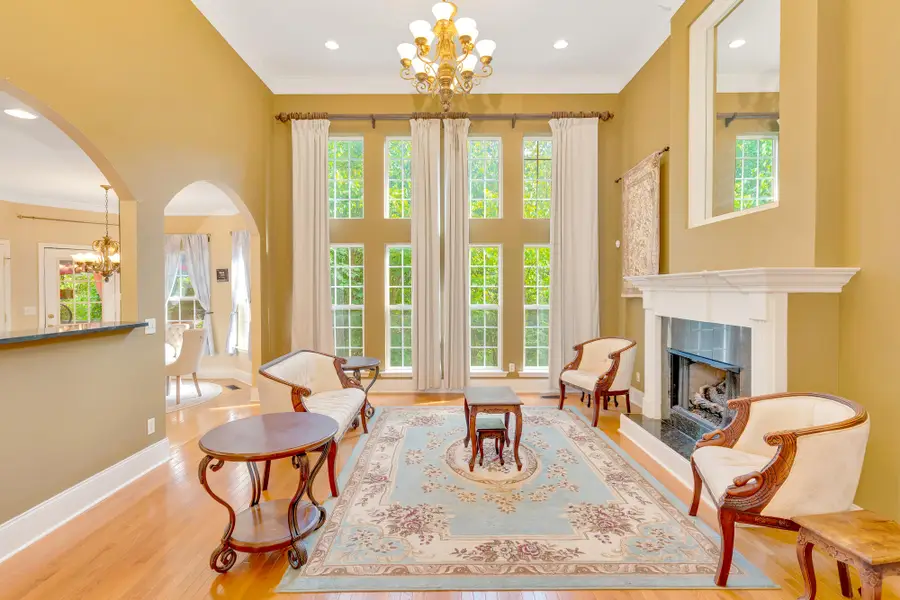
3114 Forest Shadows Drive,Chattanooga, TN 37421
$748,000
- 4 Beds
- 4 Baths
- 4,787 sq. ft.
- Single family
- Active
Listed by:tracie l smith
Office:realty one group experts
MLS#:1517127
Source:TN_CAR
Price summary
- Price:$748,000
- Price per sq. ft.:$156.26
About this home
Forest Shadows is truly a hidden gem! Everyone wants a great neighborhood that is close to everything but doesn't want to be able to see your neighbors when you step outside. Well, my friend, THIS IS IT! 4780 square feet, 3 garages, 4 large bedrooms, 4 full bathrooms, huge living area with floor to ceiling windows. The walk out basement can be a separate living area for a mother-in-law suite. This area has private parking, separate patio area, personal entrance, full bath, gas fireplace, another room without a window and a separate work out gym. The main level offers unparalleled convenience with two master suites, each privately situated on its own wing - ideal for multi-generational living or accommodating guests. A dedicated home office, formal dining room is all when you come in. while the dramatic two-story family room, complete with a cozy gas fireplace, flows seamlessly into the gourmet kitchen (gas range).
The heart of this home is the beautifully functional kitchen, which truly extends your main living area. This area overlooks an oversized deck that descends to a lush play yard or pet haven, there is a producing apple, peach, and pear trees. No need to leave your home to relax, enjoy the bonfire area with a bubbling creek which adds to the charm, creating a serene escape right in your backyard.
The second level offers two expansive bedroom suites with generous storage, with a walk-out attic that provides abundant storage options. With three HVAC units, comfort is guaranteed year-round. This home is ready to host unforgettable gatherings and offers a tranquil retreat from the everyday.
Contact an agent
Home facts
- Year built:2003
- Listing Id #:1517127
- Added:23 day(s) ago
- Updated:August 13, 2025 at 04:50 PM
Rooms and interior
- Bedrooms:4
- Total bathrooms:4
- Full bathrooms:4
- Living area:4,787 sq. ft.
Heating and cooling
- Cooling:Central Air, Electric, Multi Units
- Heating:Central, Heating, Natural Gas
Structure and exterior
- Roof:Shingle
- Year built:2003
- Building area:4,787 sq. ft.
- Lot area:0.88 Acres
Utilities
- Water:Public, Water Connected
- Sewer:Septic Tank, Sewer Not Available
Finances and disclosures
- Price:$748,000
- Price per sq. ft.:$156.26
- Tax amount:$2,418
New listings near 3114 Forest Shadows Drive
- New
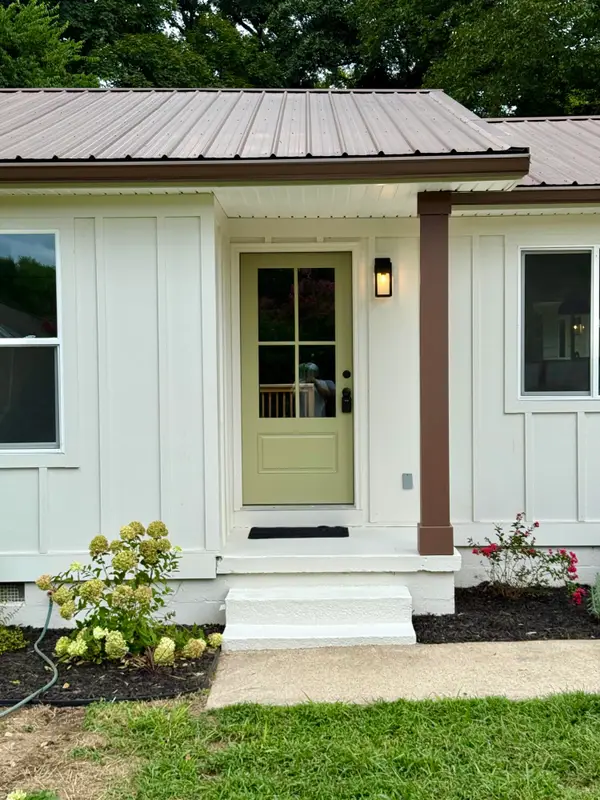 $349,900Active4 beds 3 baths1,751 sq. ft.
$349,900Active4 beds 3 baths1,751 sq. ft.4607 Paw Trail, Chattanooga, TN 37416
MLS# 1518543Listed by: EXP REALTY LLC 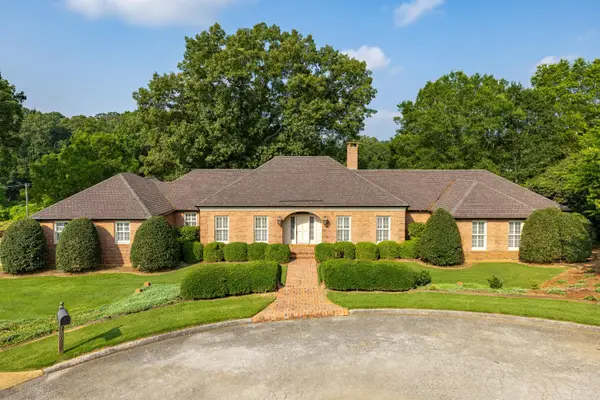 $2,200,000Pending3 beds 4 baths4,899 sq. ft.
$2,200,000Pending3 beds 4 baths4,899 sq. ft.1500 River View Oaks Road, Chattanooga, TN 37405
MLS# 1518652Listed by: REAL ESTATE PARTNERS CHATTANOOGA LLC- New
 $345,000Active3 beds 2 baths1,488 sq. ft.
$345,000Active3 beds 2 baths1,488 sq. ft.3906 Forest Highland Circle, Chattanooga, TN 37415
MLS# 1518651Listed by: REAL BROKER - New
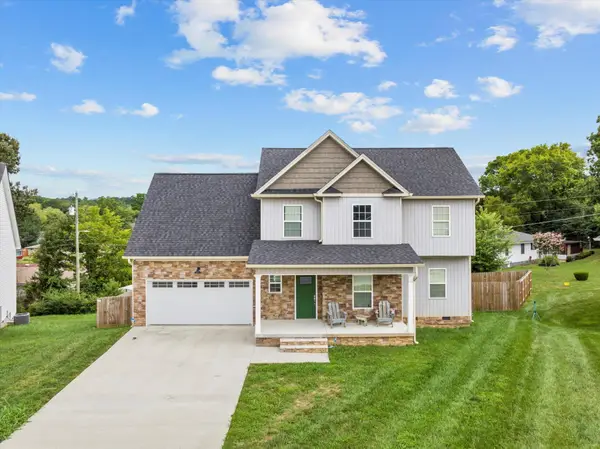 $419,000Active3 beds 4 baths2,538 sq. ft.
$419,000Active3 beds 4 baths2,538 sq. ft.4502 Brick Mason, Chattanooga, TN 37411
MLS# 2970608Listed by: EXP REALTY LLC - New
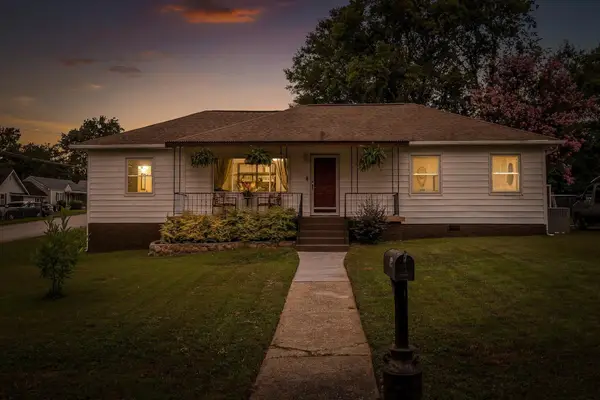 $324,900Active3 beds 3 baths1,676 sq. ft.
$324,900Active3 beds 3 baths1,676 sq. ft.725 Astor Lane, Chattanooga, TN 37412
MLS# 2973375Listed by: RE/MAX RENAISSANCE - New
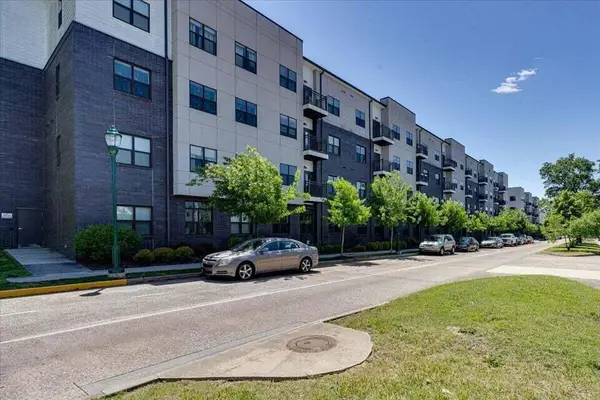 $224,900Active1 beds 1 baths670 sq. ft.
$224,900Active1 beds 1 baths670 sq. ft.782 Riverfront Parkway #415, Chattanooga, TN 37402
MLS# 1518494Listed by: EXP REALTY, LLC - New
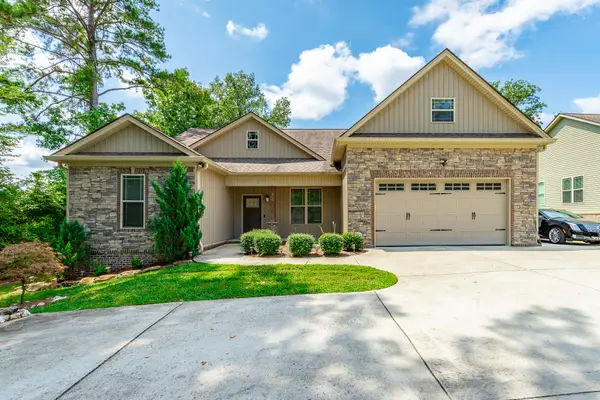 $570,000Active4 beds 3 baths2,510 sq. ft.
$570,000Active4 beds 3 baths2,510 sq. ft.8208 Igou Gap Road, Chattanooga, TN 37421
MLS# 1518632Listed by: COLDWELL BANKER PRYOR REALTY - Open Sun, 12 to 2pmNew
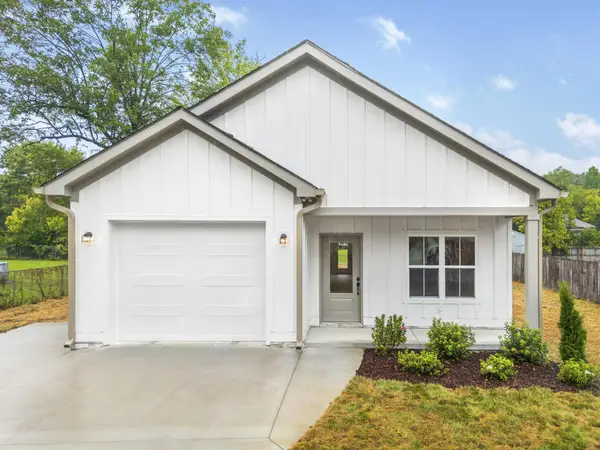 $345,000Active3 beds 2 baths1,292 sq. ft.
$345,000Active3 beds 2 baths1,292 sq. ft.125 Centro Street, Chattanooga, TN 37419
MLS# 2973751Listed by: EXP REALTY - New
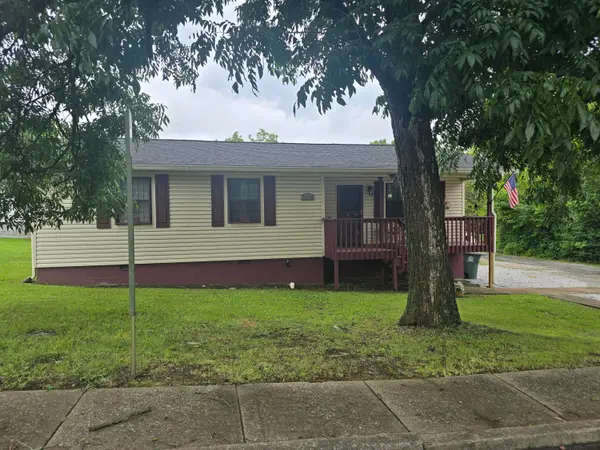 $230,000Active4 beds 1 baths1,165 sq. ft.
$230,000Active4 beds 1 baths1,165 sq. ft.2128 Citico Avenue, Chattanooga, TN 37404
MLS# 1518615Listed by: CENTURY 21 PRESTIGE - New
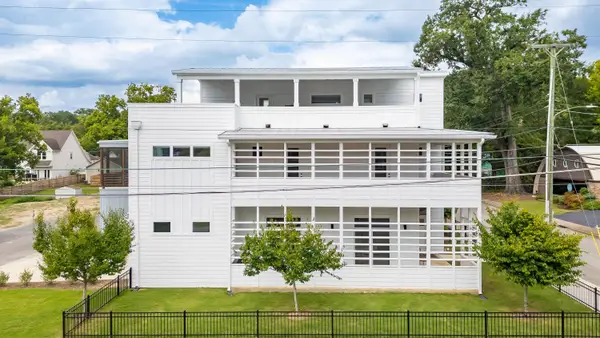 $690,000Active3 beds 3 baths2,510 sq. ft.
$690,000Active3 beds 3 baths2,510 sq. ft.10 Peak Street, Chattanooga, TN 37405
MLS# 1518465Listed by: KELLER WILLIAMS REALTY
