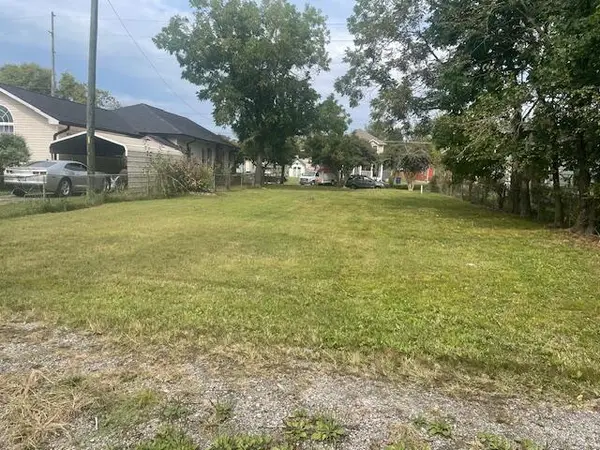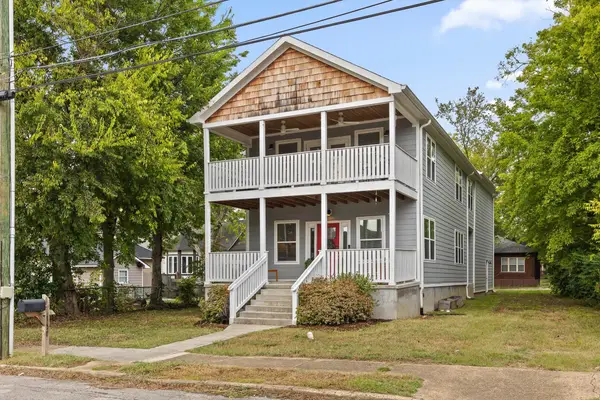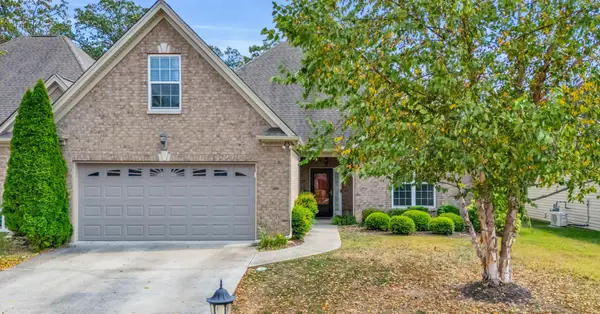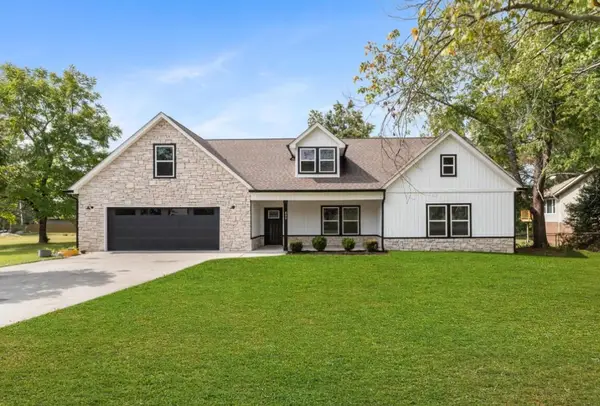3312 Mountain View Drive, Chattanooga, TN 37419
Local realty services provided by:Better Homes and Gardens Real Estate Jackson Realty
3312 Mountain View Drive,Chattanooga, TN 37419
$465,000
- 3 Beds
- 2 Baths
- 1,854 sq. ft.
- Single family
- Pending
Listed by:robin crump
Office:zach taylor - chattanooga
MLS#:1518038
Source:TN_CAR
Price summary
- Price:$465,000
- Price per sq. ft.:$250.81
About this home
Discover this stunning, fully renovated 3-bedroom, 2-bathroom single-level home just 7 minutes from downtown. Featuring an open floor plan with sleek lines and contemporary design, this home offers low-maintenance living with attention to every detail. The spacious kitchen boasts custom cabinets, a designer island, stylish countertops, and modern lighting perfect for family gatherings and entertaining.
The great room creates a warm, inviting space for holiday celebrations and everyday comfort. A large pantry and mudroom provide ideal storage solutions for growing families. The secluded master suite at the back of the home serves as your private oasis, with an oversized shower featuring unique tile work and thoughtful design.
Additional bedrooms and bathrooms have been fully updated, making this home a dream for kids and families alike. Expansive front and back decks, along with a large level yard, make outdoor entertaining a breeze. The carport accommodates plenty of family toys and secure storage. The back yard has raised beds, a chicken coop, a greenhouse and many other amenities.
If you're seeking a turnkey, move-in-ready home just minutes from downtown, this property is a must-see. Contact us today to schedule your private showing! Washer/dryer and kitchen wine fridge remain with the home. The Murphy bed and slat board in the office and the basketball goal, and the deck umbrella do not remain. Two French drains have been installed in the back yard. Contact Broker Bay for all showings. Information is deemed reliable but not guaranteed. Buyer to verify any and all information they deem important.
Contact an agent
Home facts
- Year built:1960
- Listing ID #:1518038
- Added:50 day(s) ago
- Updated:August 26, 2025 at 05:52 PM
Rooms and interior
- Bedrooms:3
- Total bathrooms:2
- Full bathrooms:2
- Living area:1,854 sq. ft.
Heating and cooling
- Cooling:Central Air, Electric
- Heating:Central, Electric, Heating
Structure and exterior
- Roof:Shingle
- Year built:1960
- Building area:1,854 sq. ft.
- Lot area:0.42 Acres
Utilities
- Water:Public, Water Connected
- Sewer:Public Sewer, Sewer Connected
Finances and disclosures
- Price:$465,000
- Price per sq. ft.:$250.81
- Tax amount:$1,791
New listings near 3312 Mountain View Drive
- New
 $465,000Active3 beds 3 baths1,828 sq. ft.
$465,000Active3 beds 3 baths1,828 sq. ft.3507 Myrtle Place, Chattanooga, TN 37419
MLS# 1521125Listed by: EXP REALTY LLC - New
 $95,000Active0.16 Acres
$95,000Active0.16 Acres2204 E 12th Street, Chattanooga, TN 37404
MLS# 1521126Listed by: ZACH TAYLOR - CHATTANOOGA - New
 $499,500Active4 beds 3 baths2,295 sq. ft.
$499,500Active4 beds 3 baths2,295 sq. ft.1517 Kirby Avenue, Chattanooga, TN 37404
MLS# 1521127Listed by: KELLER WILLIAMS REALTY - New
 $309,900Active3 beds 2 baths100 sq. ft.
$309,900Active3 beds 2 baths100 sq. ft.5918 Wentworth Avenue, Chattanooga, TN 37412
MLS# 1521118Listed by: BLUE KEY PROPERTIES LLC - Open Sun, 2 to 4pmNew
 $435,000Active4 beds 3 baths1,900 sq. ft.
$435,000Active4 beds 3 baths1,900 sq. ft.4707 Jody Lane, Chattanooga, TN 37416
MLS# 1521112Listed by: ZACH TAYLOR - CHATTANOOGA - Open Sun, 2 to 4pmNew
 $450,000Active4 beds 2 baths2,204 sq. ft.
$450,000Active4 beds 2 baths2,204 sq. ft.2008 Belleau Village Lane, Chattanooga, TN 37421
MLS# 1521113Listed by: EXP REALTY LLC - New
 $439,000Active3 beds 2 baths1,846 sq. ft.
$439,000Active3 beds 2 baths1,846 sq. ft.809 Gentry Road, Chattanooga, TN 37421
MLS# 1521110Listed by: UNITED REAL ESTATE EXPERTS - New
 $349,900Active4 beds 3 baths1,650 sq. ft.
$349,900Active4 beds 3 baths1,650 sq. ft.4305 Wilsonia Avenue, Chattanooga, TN 37411
MLS# 20254539Listed by: REALTY ONE GROUP EXPERTS - CHATTANOOGA - Open Sat, 12 to 2pmNew
 $235,000Active2 beds 1 baths972 sq. ft.
$235,000Active2 beds 1 baths972 sq. ft.5289 Spriggs Street, Chattanooga, TN 37412
MLS# 3001663Listed by: GREATER DOWNTOWN REALTY DBA KELLER WILLIAMS REALTY - New
 $115,000Active2 beds 1 baths1,004 sq. ft.
$115,000Active2 beds 1 baths1,004 sq. ft.3303 Dayton Boulevard, Chattanooga, TN 37415
MLS# 1521102Listed by: KELLER WILLIAMS REALTY
