3404 Hartford Drive, Chattanooga, TN 37415
Local realty services provided by:Better Homes and Gardens Real Estate Jackson Realty
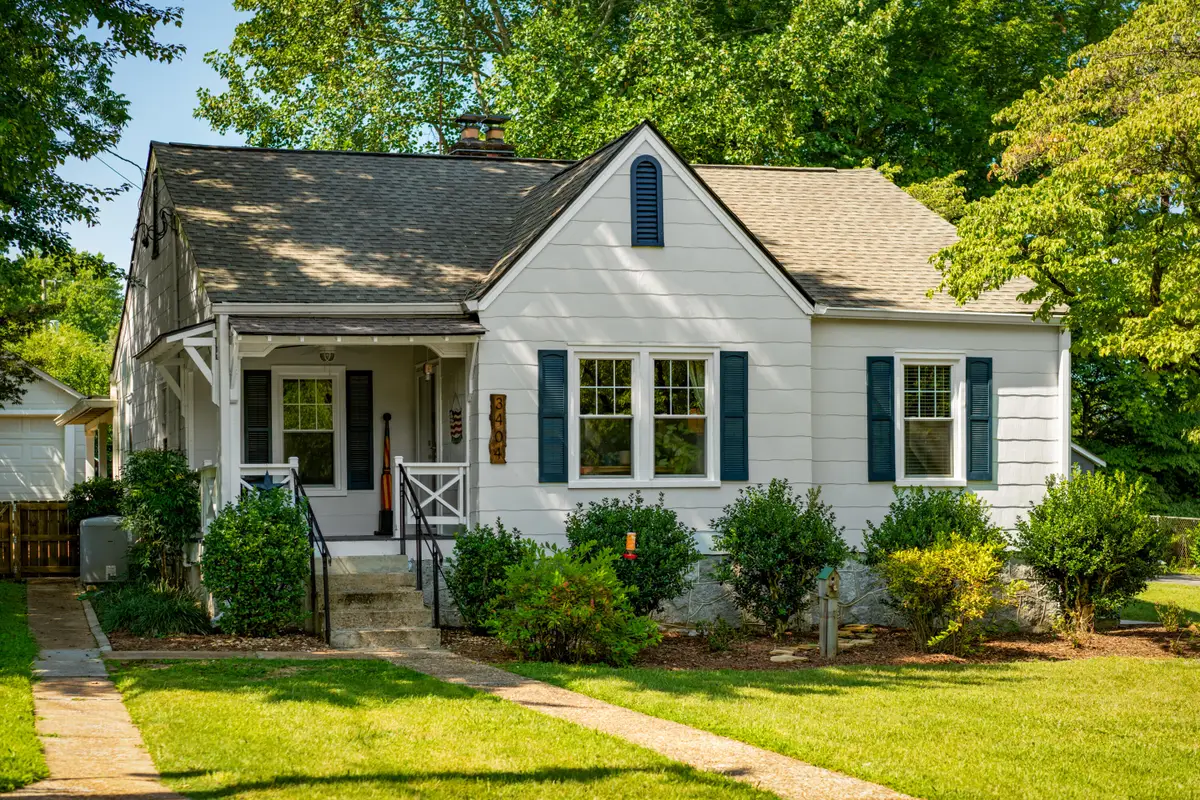
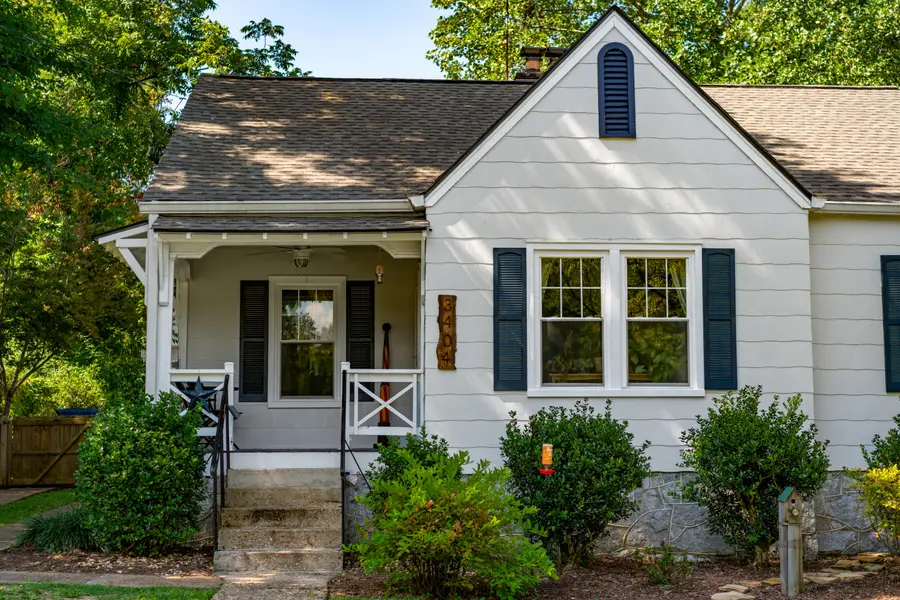
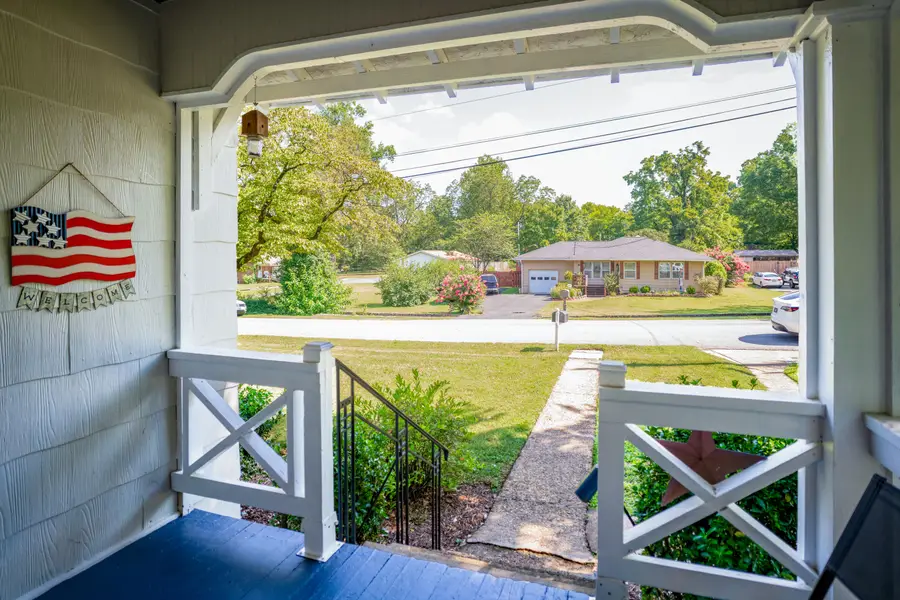
3404 Hartford Drive,Chattanooga, TN 37415
$379,000
- 3 Beds
- 2 Baths
- 1,292 sq. ft.
- Single family
- Pending
Listed by:susan g gilmore
Office:real estate partners chattanooga llc.
MLS#:1517804
Source:TN_CAR
Price summary
- Price:$379,000
- Price per sq. ft.:$293.34
About this home
**OPEN HOUSE FRIDAY 8/1 FROM 1:00-5:00**
Welcome to this beautifully maintained 3-bedroom, 2-bath 1940s cottage nestled on a peaceful street in the heart of Red Bank. Full of character and timeless appeal, this move-in-ready gem blends vintage charm with modern, updated comforts. Imagine, when temperatures finally cool, cozying up by the wood-burning fireplace in the living room, complete with original hardwoods and a large, double window. The dining room, brightly lit kitchen, and comfortable bedrooms offer plenty of room to live, work, and entertain. If that's not enough, please note that the washer and dryer have been thoughtfully re-located to the main level! Outside, a well-kept, fully fenced yard provides generous space for gardening or play. Again, imagine enjoying your morning coffee underneath a large, covered patio with ceiling fan. A single-car, detached garage and bonus storage shed further enhance the backyard space. And the basement is large, dry, and perfect for any additional storage needs.
Contact an agent
Home facts
- Year built:1940
- Listing Id #:1517804
- Added:14 day(s) ago
- Updated:August 02, 2025 at 03:02 PM
Rooms and interior
- Bedrooms:3
- Total bathrooms:2
- Full bathrooms:2
- Living area:1,292 sq. ft.
Heating and cooling
- Cooling:Ceiling Fan(s), Central Air
- Heating:Central, Forced Air, Heating
Structure and exterior
- Roof:Asphalt, Shingle
- Year built:1940
- Building area:1,292 sq. ft.
- Lot area:0.21 Acres
Utilities
- Water:Public, Water Connected
- Sewer:Public Sewer, Sewer Connected
Finances and disclosures
- Price:$379,000
- Price per sq. ft.:$293.34
- Tax amount:$1,836
New listings near 3404 Hartford Drive
- New
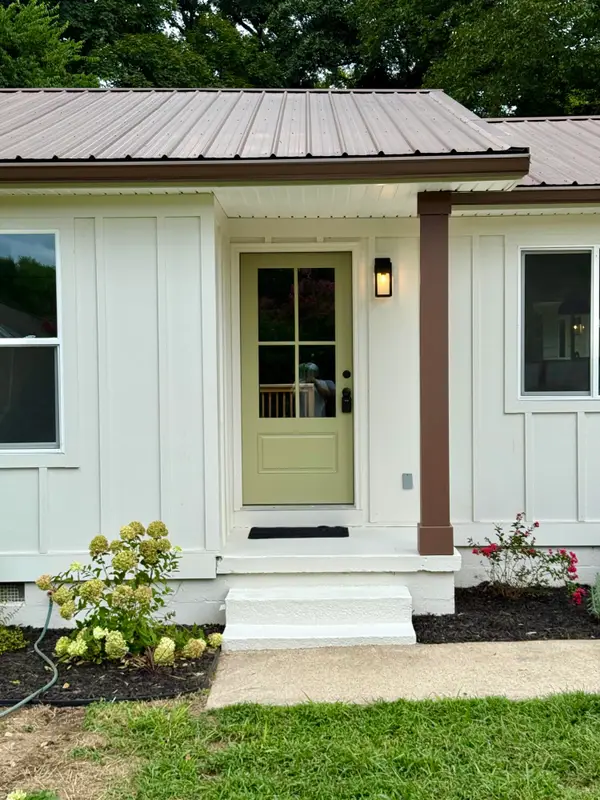 $349,900Active4 beds 3 baths1,751 sq. ft.
$349,900Active4 beds 3 baths1,751 sq. ft.4607 Paw Trail, Chattanooga, TN 37416
MLS# 1518543Listed by: EXP REALTY LLC 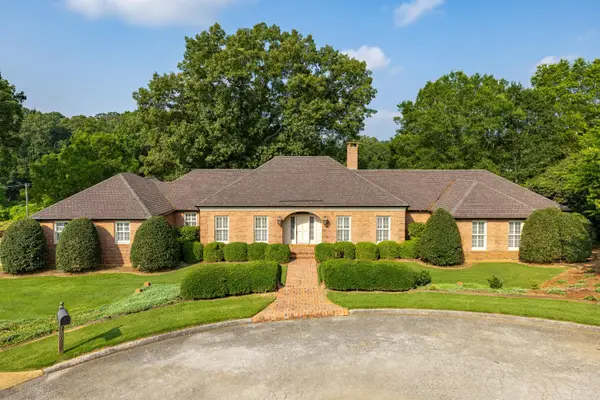 $2,200,000Pending3 beds 4 baths4,899 sq. ft.
$2,200,000Pending3 beds 4 baths4,899 sq. ft.1500 River View Oaks Road, Chattanooga, TN 37405
MLS# 1518652Listed by: REAL ESTATE PARTNERS CHATTANOOGA LLC- New
 $345,000Active3 beds 2 baths1,488 sq. ft.
$345,000Active3 beds 2 baths1,488 sq. ft.3906 Forest Highland Circle, Chattanooga, TN 37415
MLS# 1518651Listed by: REAL BROKER - New
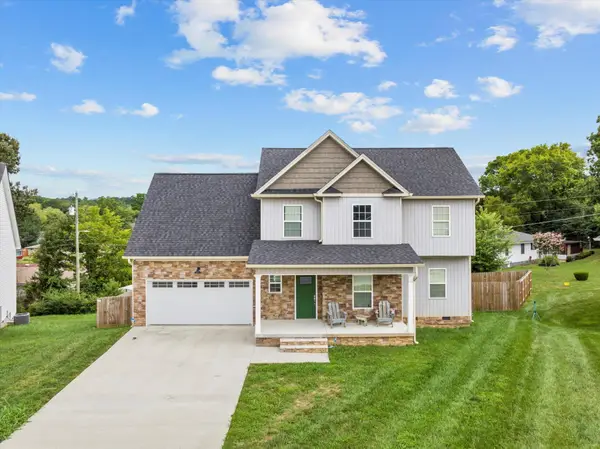 $419,000Active3 beds 4 baths2,538 sq. ft.
$419,000Active3 beds 4 baths2,538 sq. ft.4502 Brick Mason, Chattanooga, TN 37411
MLS# 2970608Listed by: EXP REALTY LLC - New
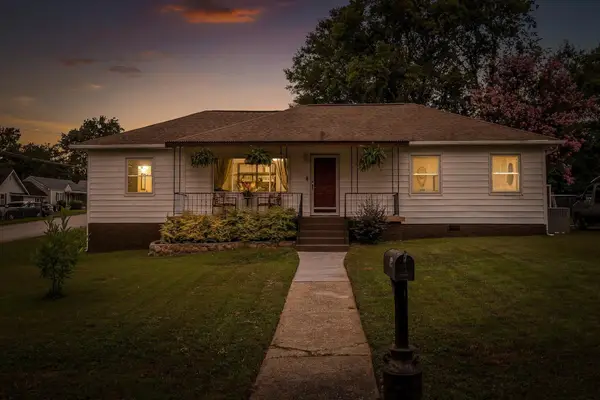 $324,900Active3 beds 3 baths1,676 sq. ft.
$324,900Active3 beds 3 baths1,676 sq. ft.725 Astor Lane, Chattanooga, TN 37412
MLS# 2973375Listed by: RE/MAX RENAISSANCE - New
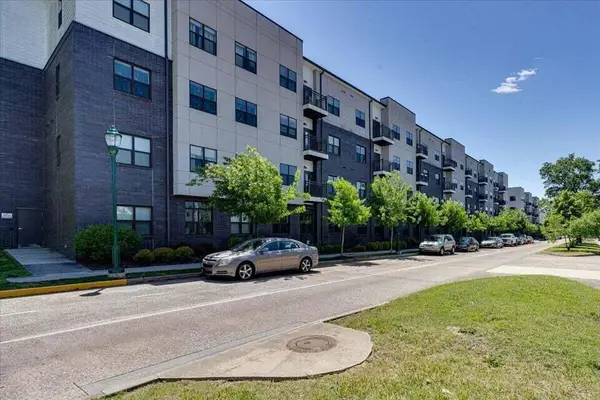 $224,900Active1 beds 1 baths670 sq. ft.
$224,900Active1 beds 1 baths670 sq. ft.782 Riverfront Parkway #415, Chattanooga, TN 37402
MLS# 1518494Listed by: EXP REALTY, LLC - New
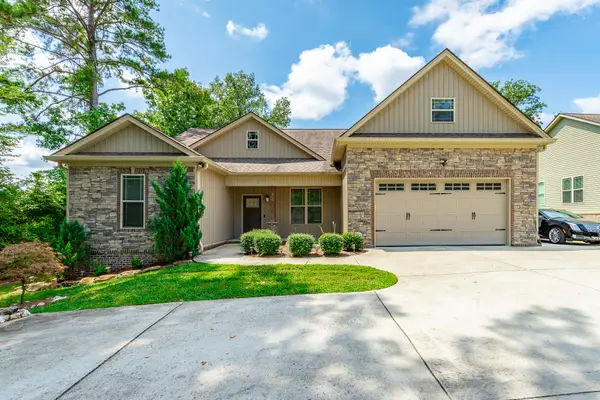 $570,000Active4 beds 3 baths2,510 sq. ft.
$570,000Active4 beds 3 baths2,510 sq. ft.8208 Igou Gap Road, Chattanooga, TN 37421
MLS# 1518632Listed by: COLDWELL BANKER PRYOR REALTY - Open Sun, 12 to 2pmNew
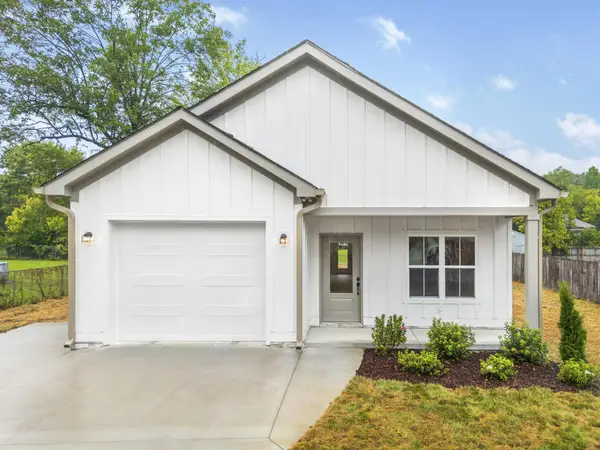 $345,000Active3 beds 2 baths1,292 sq. ft.
$345,000Active3 beds 2 baths1,292 sq. ft.125 Centro Street, Chattanooga, TN 37419
MLS# 2973751Listed by: EXP REALTY - New
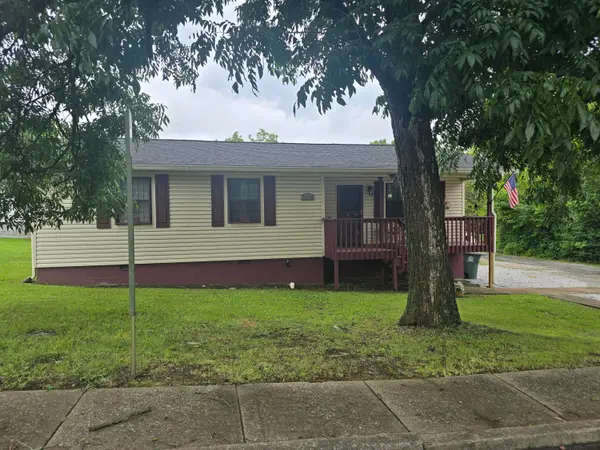 $230,000Active4 beds 1 baths1,165 sq. ft.
$230,000Active4 beds 1 baths1,165 sq. ft.2128 Citico Avenue, Chattanooga, TN 37404
MLS# 1518615Listed by: CENTURY 21 PRESTIGE - New
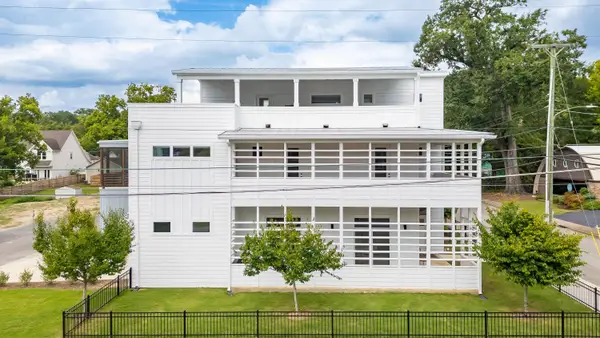 $690,000Active3 beds 3 baths2,510 sq. ft.
$690,000Active3 beds 3 baths2,510 sq. ft.10 Peak Street, Chattanooga, TN 37405
MLS# 1518465Listed by: KELLER WILLIAMS REALTY
