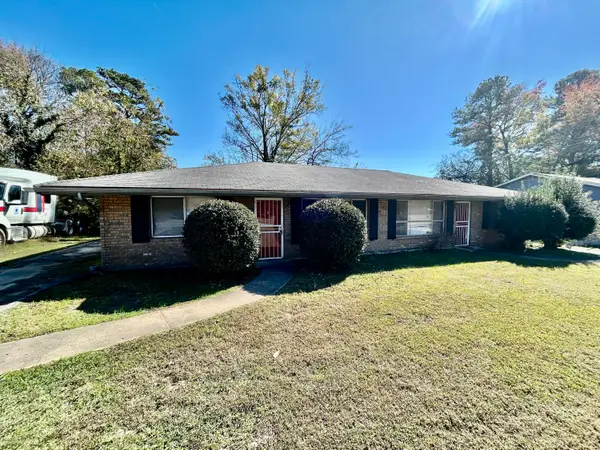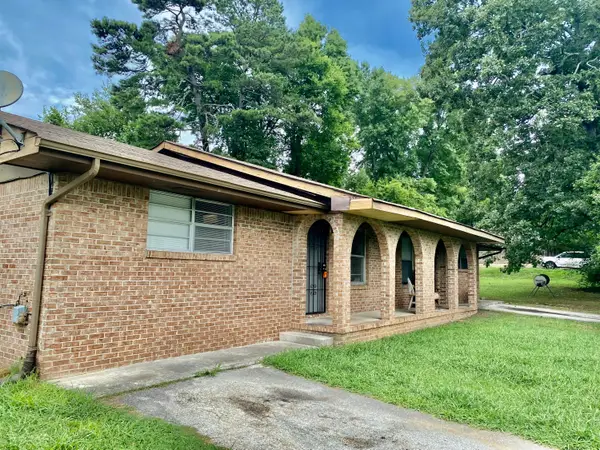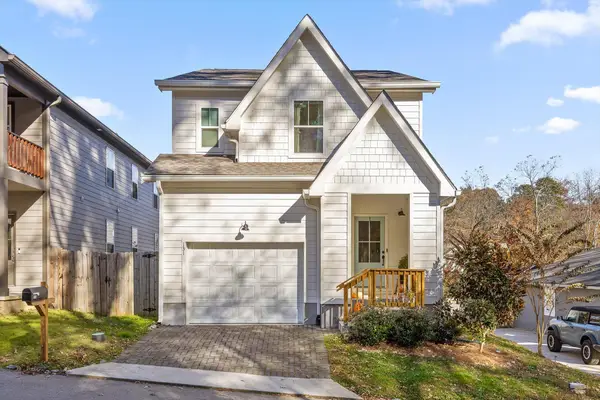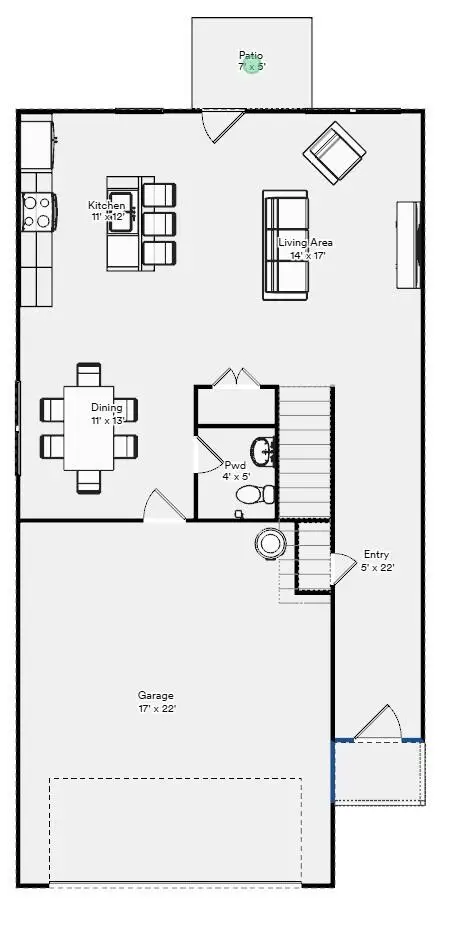3405 Franklin Drive, Chattanooga, TN 37419
Local realty services provided by:Better Homes and Gardens Real Estate Signature Brokers
3405 Franklin Drive,Chattanooga, TN 37419
$349,900
- 2 Beds
- 1 Baths
- 1,743 sq. ft.
- Single family
- Pending
Listed by: jeannine h campbell
Office: premier property group inc.
MLS#:1521322
Source:TN_CAR
Price summary
- Price:$349,900
- Price per sq. ft.:$200.75
About this home
Welcome to this inviting, move in ready home! This updated house has fresh neutral paint, newer roof, vinyl windows, flooring, appliances, accessible doorways, and much more that will appeal to the proud, new home owners. Oversized rooms with lots of natural lighting. Substantial kitchen is very welcoming and functional, with island and bar, new oven, refrigerator, microwave, and abundance of cabinetry will host endless future gatherings. The living area flows nicely into the den, and dining area with exquisite crown molding, and picture windows. The master suite is it's own hideaway with ample room, sitting area, and a big closet. The new jack and jill bathroom boasts a beautiful vanity, whirlpool tub, and separate shower. Big laundry room with cabinetry and built in pantry shelving. There is also plenty of parking availability with a carport attached to the large, detached garage, that can second as a workshop. Covered stairway from the parking area that leads to the lovely, relaxing covered, back porch, and entrance to the dining area will keep you dry in inclement weather. Maintenance free exterior which is mostly brick, and newer vinyl siding, will let you have more free time to enjoy life! Covered front porch overlooking this beautiful, established neighborhood with views of nearby mountains, conveniently located just minutes to Downtown Chattanooga. Big, beautiful yard has plenty of space for gatherings, as well has hosted a garden spot in the past for fresh veggies. With all of the updates, and charm, in this special house, you owe it to yourself to make it your ''HOME''! Buyer is to verify any, and all information they deem to be important, including but not limited to sq. ft., school zone, restrictions, etc.
Contact an agent
Home facts
- Year built:1965
- Listing ID #:1521322
- Added:45 day(s) ago
- Updated:November 14, 2025 at 08:40 AM
Rooms and interior
- Bedrooms:2
- Total bathrooms:1
- Full bathrooms:1
- Living area:1,743 sq. ft.
Heating and cooling
- Cooling:Central Air, Electric
- Heating:Central, Electric, Heating
Structure and exterior
- Roof:Shingle
- Year built:1965
- Building area:1,743 sq. ft.
- Lot area:0.61 Acres
Utilities
- Water:Public, Water Connected
- Sewer:Public Sewer, Sewer Connected
Finances and disclosures
- Price:$349,900
- Price per sq. ft.:$200.75
- Tax amount:$1,922
New listings near 3405 Franklin Drive
- New
 $275,000Active-- beds -- baths1,920 sq. ft.
$275,000Active-- beds -- baths1,920 sq. ft.4715 A/B Murray Lake Lane, Chattanooga, TN 37416
MLS# 1523980Listed by: ZACH TAYLOR - CHATTANOOGA - New
 $275,000Active-- beds -- baths1,920 sq. ft.
$275,000Active-- beds -- baths1,920 sq. ft.4048/4050 Arbor Place Lane, Chattanooga, TN 37416
MLS# 1523981Listed by: ZACH TAYLOR - CHATTANOOGA - New
 $275,000Active-- beds -- baths1,680 sq. ft.
$275,000Active-- beds -- baths1,680 sq. ft.4053/4055 Teakwood Drive, Chattanooga, TN 37416
MLS# 1523982Listed by: ZACH TAYLOR - CHATTANOOGA - New
 $595,000Active4 beds 3 baths2,218 sq. ft.
$595,000Active4 beds 3 baths2,218 sq. ft.407 Colville Street, Chattanooga, TN 37405
MLS# 1523972Listed by: HOMESMART - New
 $465,000Active3 beds 3 baths2,016 sq. ft.
$465,000Active3 beds 3 baths2,016 sq. ft.131 Everly Drive, Chattanooga, TN 37405
MLS# 1523858Listed by: BERKSHIRE HATHAWAY HOMESERVICES J DOUGLAS PROPERTIES  $415,400Pending4 beds 3 baths1,903 sq. ft.
$415,400Pending4 beds 3 baths1,903 sq. ft.65 Foxtail Drive, Chattanooga, TN 37421
MLS# 1523963Listed by: LEGACY SOUTH BROKERAGE, LLC- New
 $325,000Active2 beds 1 baths1,008 sq. ft.
$325,000Active2 beds 1 baths1,008 sq. ft.132 Lynda Drive, Chattanooga, TN 37405
MLS# 1523965Listed by: KELLER WILLIAMS REALTY - New
 $35,000Active0.39 Acres
$35,000Active0.39 Acres2816 Durand Avenue, Chattanooga, TN 37406
MLS# 1523967Listed by: THE GROUP REAL ESTATE BROKERAGE - Open Sun, 2 to 4pmNew
 $475,000Active3 beds 2 baths2,400 sq. ft.
$475,000Active3 beds 2 baths2,400 sq. ft.3906 Conner Street, Chattanooga, TN 37411
MLS# 1523937Listed by: KELLER WILLIAMS REALTY - New
 $375,000Active4 beds 2 baths2,643 sq. ft.
$375,000Active4 beds 2 baths2,643 sq. ft.3506 Audubon Drive, Chattanooga, TN 37411
MLS# 1523959Listed by: AUSTIN REAL ESTATE L.L.C.
