3415 Alta Vista Drive, Chattanooga, TN 37411
Local realty services provided by:Better Homes and Gardens Real Estate Signature Brokers
3415 Alta Vista Drive,Chattanooga, TN 37411
$305,000
- 2 Beds
- 2 Baths
- 1,670 sq. ft.
- Single family
- Active
Listed by:justin stringfellow
Office:keller williams realty
MLS#:1522017
Source:TN_CAR
Price summary
- Price:$305,000
- Price per sq. ft.:$182.63
About this home
Charming Alta Vista Home Minutes from Downtown!
Welcome to this beautifully maintained 2-bedroom, 2-bathroom home in the desirable Alta Vista neighborhood—just minutes from Main Street and all the dining, shopping and entertainment that downtown has to offer.
From the moment you arrive, you'll be drawn to the charming curb appeal and timeless character of this home. Step inside to find gleaming hardwood floors that flow throughout the main living areas, creating a warm and inviting feel.
The sunroom offers the perfect spot to relax with a morning coffee, or it can easily serve as a bright and inspiring home office. From there, step out onto your brand new deck, ideal for entertaining or unwinding on a peaceful evening.
Enjoy the convenience of a separate dining room that connects seamlessly to the kitchen and cozy breakfast nook, perfect for casual meals or weekend brunches.
With its character, thoughtful layout and unbeatable location, this Alta Vista gem offers the perfect blend of comfort, charm and convenience.
Contact an agent
Home facts
- Year built:1940
- Listing ID #:1522017
- Added:1 day(s) ago
- Updated:October 10, 2025 at 09:53 PM
Rooms and interior
- Bedrooms:2
- Total bathrooms:2
- Full bathrooms:2
- Living area:1,670 sq. ft.
Heating and cooling
- Cooling:Central Air, Electric
- Heating:Central, Heating, Natural Gas
Structure and exterior
- Roof:Shingle
- Year built:1940
- Building area:1,670 sq. ft.
- Lot area:0.38 Acres
Utilities
- Water:Public, Water Connected
- Sewer:Public Sewer, Sewer Connected
Finances and disclosures
- Price:$305,000
- Price per sq. ft.:$182.63
- Tax amount:$1,994
New listings near 3415 Alta Vista Drive
- New
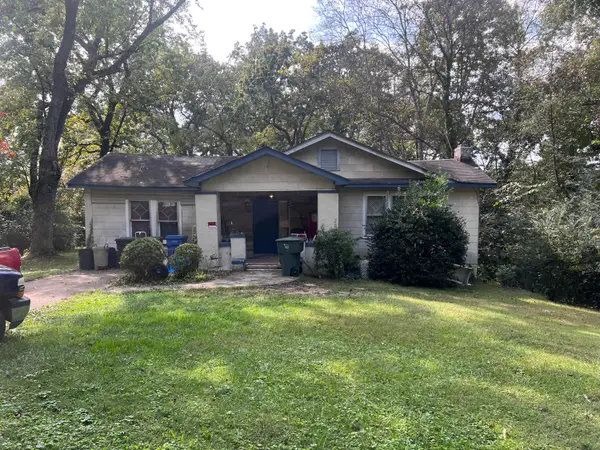 $265,000Active2 beds 2 baths1,478 sq. ft.
$265,000Active2 beds 2 baths1,478 sq. ft.3622 Glendon Drive, Chattanooga, TN 37411
MLS# 1522140Listed by: NU VISION REALTY - New
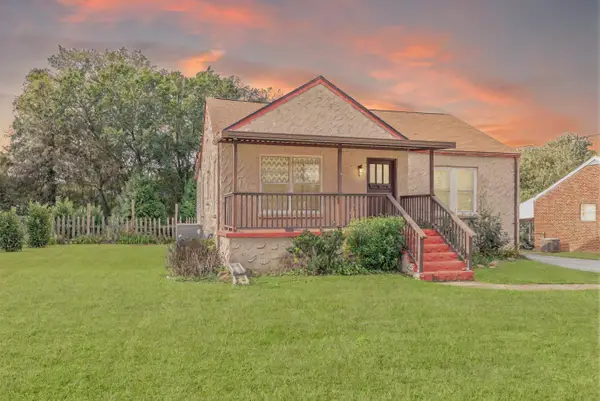 $265,000Active2 beds 1 baths1,304 sq. ft.
$265,000Active2 beds 1 baths1,304 sq. ft.10 Ormand Drive, Chattanooga, TN 37415
MLS# 1522148Listed by: HORIZON SOTHEBY'S INTERNATIONAL REALTY - New
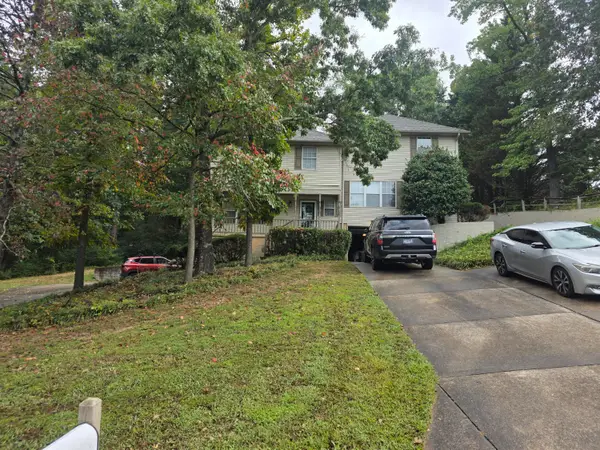 $425,000Active-- beds -- baths2,712 sq. ft.
$425,000Active-- beds -- baths2,712 sq. ft.5417-5413 Blue Oak Dr, Chattanooga, TN 37416
MLS# 1522136Listed by: EXP REALTY,LLC - New
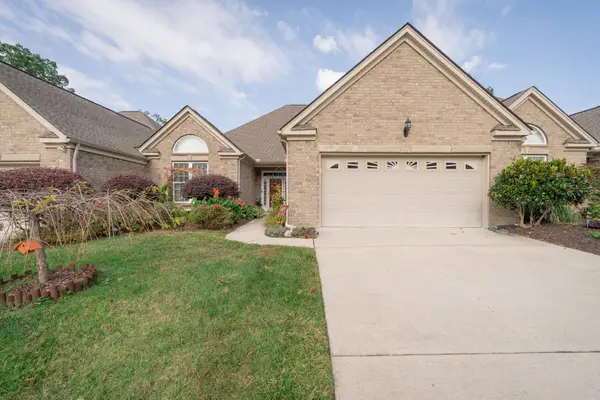 $399,000Active2 beds 2 baths1,846 sq. ft.
$399,000Active2 beds 2 baths1,846 sq. ft.1913 Belleau Village Lane, Chattanooga, TN 37421
MLS# 1522139Listed by: KELLER WILLIAMS REALTY - New
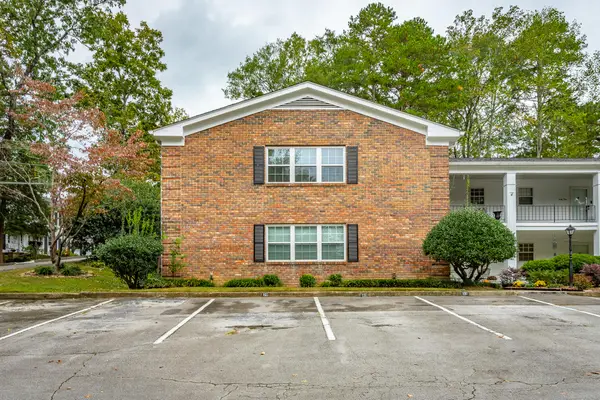 $205,000Active2 beds 2 baths1,080 sq. ft.
$205,000Active2 beds 2 baths1,080 sq. ft.722 Bacon Trail #39, Chattanooga, TN 37412
MLS# 1522128Listed by: REAL ESTATE PARTNERS CHATTANOOGA LLC - New
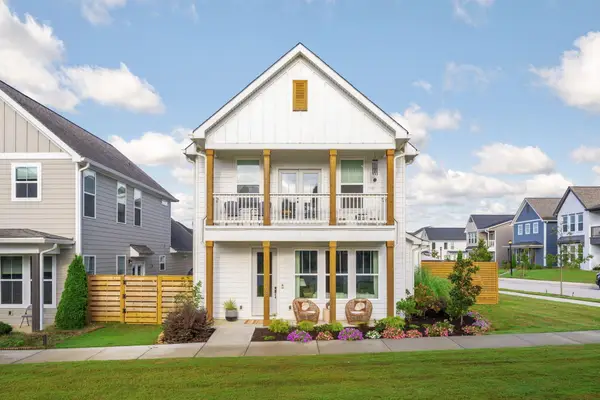 $619,900Active5 beds 4 baths2,757 sq. ft.
$619,900Active5 beds 4 baths2,757 sq. ft.1548 Bourbon Way, Chattanooga, TN 37421
MLS# 1522132Listed by: BENCHMARK REALTY, LLC - New
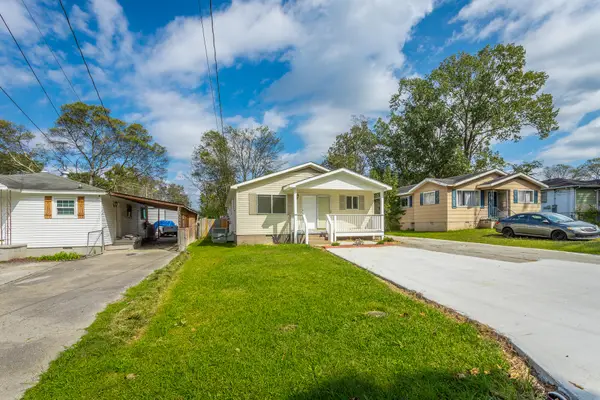 $299,900Active4 beds 2 baths1,508 sq. ft.
$299,900Active4 beds 2 baths1,508 sq. ft.6011 Wellworth Avenue, Chattanooga, TN 37412
MLS# 1522120Listed by: RE/MAX PROPERTIES - New
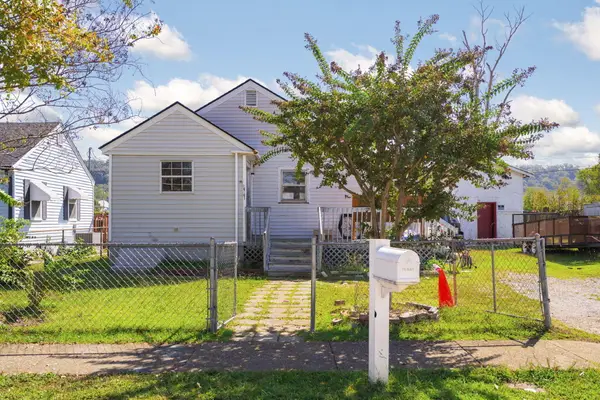 $134,500Active2 beds 1 baths828 sq. ft.
$134,500Active2 beds 1 baths828 sq. ft.2810 5th Avenue, Chattanooga, TN 37407
MLS# 1522123Listed by: WORKING MOMS REALTY LLC - New
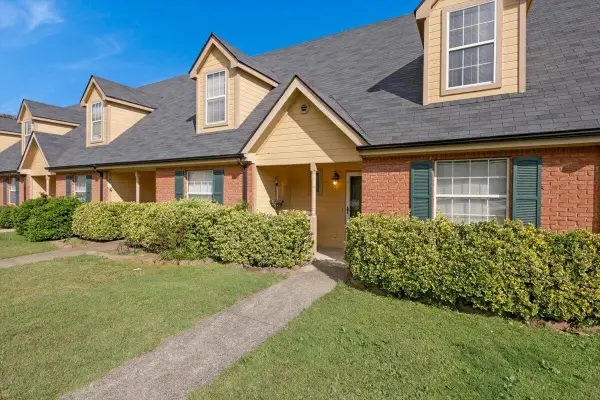 $209,900Active2 beds 2 baths1,074 sq. ft.
$209,900Active2 beds 2 baths1,074 sq. ft.1116 Lenny Lane, Chattanooga, TN 37421
MLS# 1522112Listed by: ZACH TAYLOR - CHATTANOOGA - New
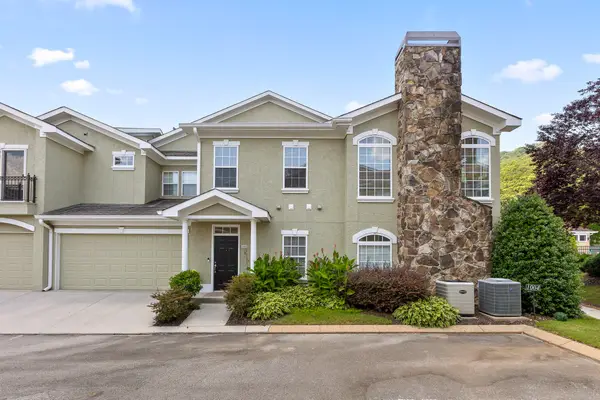 $369,000Active2 beds 2 baths1,662 sq. ft.
$369,000Active2 beds 2 baths1,662 sq. ft.1008 Renaissance Court, Chattanooga, TN 37419
MLS# 1522114Listed by: KELLER WILLIAMS REALTY
