3606 Gleason Drive, Chattanooga, TN 37412
Local realty services provided by:Better Homes and Gardens Real Estate Signature Brokers
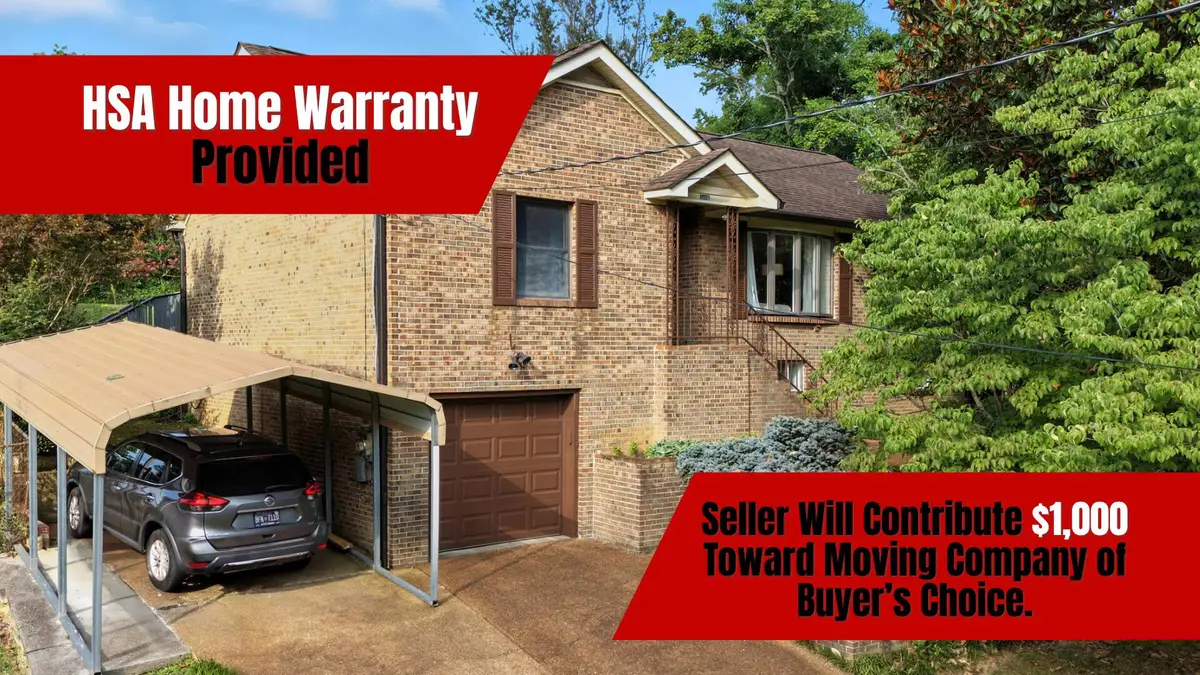
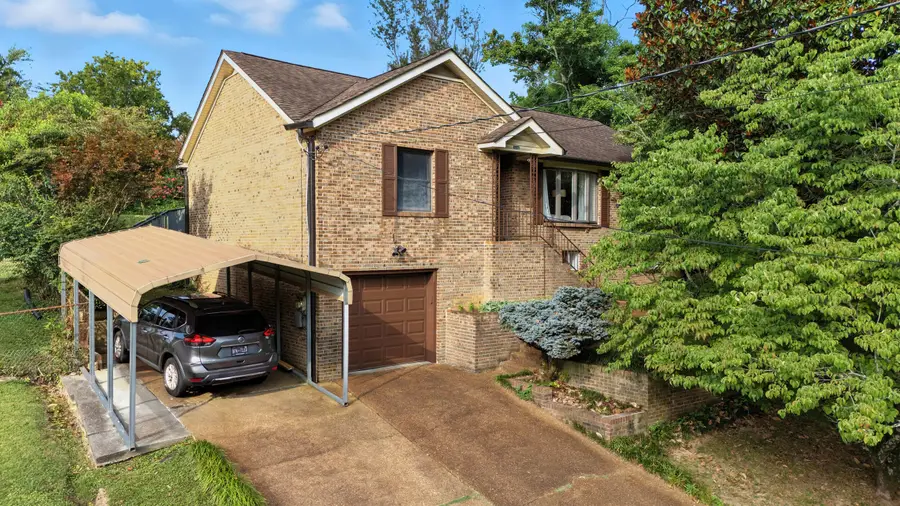
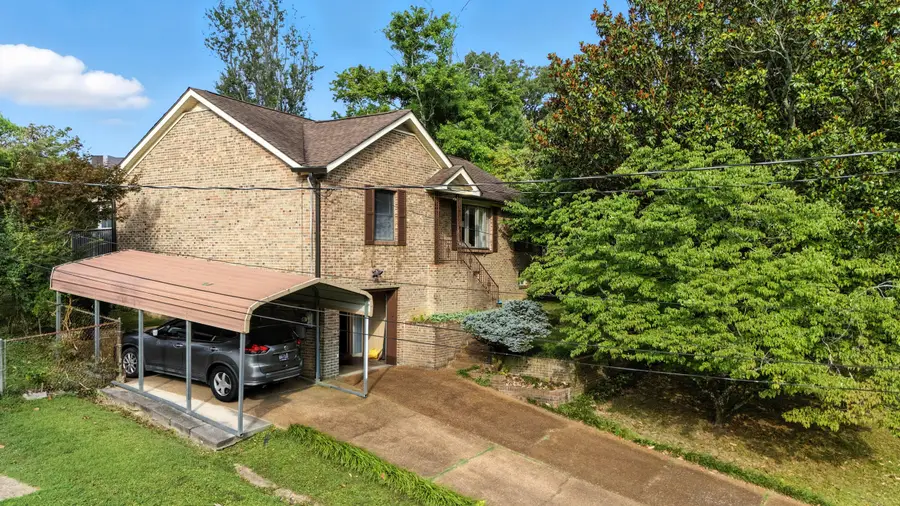
3606 Gleason Drive,Chattanooga, TN 37412
$325,000
- 3 Beds
- 2 Baths
- 2,029 sq. ft.
- Single family
- Active
Listed by:tim west
Office:keller williams realty
MLS#:1514319
Source:TN_CAR
Price summary
- Price:$325,000
- Price per sq. ft.:$160.18
About this home
***Seller Providing HSA Home Warranty on this home, see agent for details!*** Care free homeownership here, HVAC and gutters new in 2023, four sides brick, fenced back yard, garage plus carport will give you peace of mind. Super convenient location, quick and easy access to I-24, makes you just minutes to Downtown Chattanooga, Hamilton Place and Dalton. Offering spacious rooms, flowing floor plan, and soothing tones, this is one you can move right into. Smart features include most main level lighting, money and energy saving Nest thermostat and Ring door bell for security. Lots of cabinets in the kitchen, solid surface counters, stainless appliances, pantry and extra storage. Dining room is open to the large living room and to the kitchen, plus three really good-sized bedrooms with two full baths, additional office/fourth bedroom and a sunroom/three season room complete the main level. Downstairs is a huge den/playroom or game room, electric fireplace, plus extra storage and garage entrance, great for entertaining, kids playing or just hanging out. Get ready to move in, the seller agrees to contribute $1,000 to a moving company for moving expenses.
Contact an agent
Home facts
- Year built:1950
- Listing Id #:1514319
- Added:70 day(s) ago
- Updated:August 15, 2025 at 07:50 PM
Rooms and interior
- Bedrooms:3
- Total bathrooms:2
- Full bathrooms:2
- Living area:2,029 sq. ft.
Heating and cooling
- Cooling:Central Air, Electric
- Heating:Central, Electric, Heat Pump, Heating
Structure and exterior
- Roof:Shingle
- Year built:1950
- Building area:2,029 sq. ft.
- Lot area:0.23 Acres
Utilities
- Water:Public, Water Connected
- Sewer:Public Sewer, Sewer Connected
Finances and disclosures
- Price:$325,000
- Price per sq. ft.:$160.18
- Tax amount:$1,964
New listings near 3606 Gleason Drive
- New
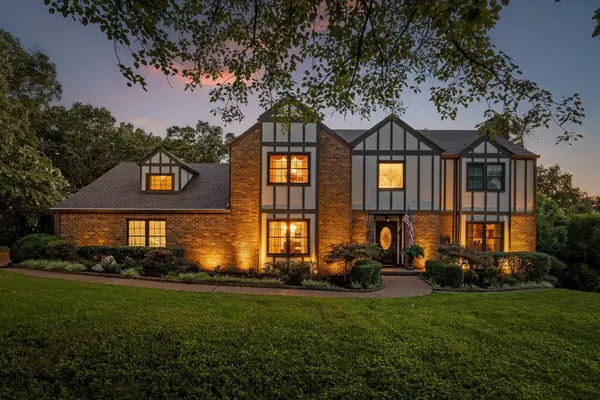 $950,000Active4 beds 7 baths6,886 sq. ft.
$950,000Active4 beds 7 baths6,886 sq. ft.7819 Stonehenge Drive, Chattanooga, TN 37421
MLS# 2974702Listed by: REAL ESTATE PARTNERS CHATTANOOGA, LLC - New
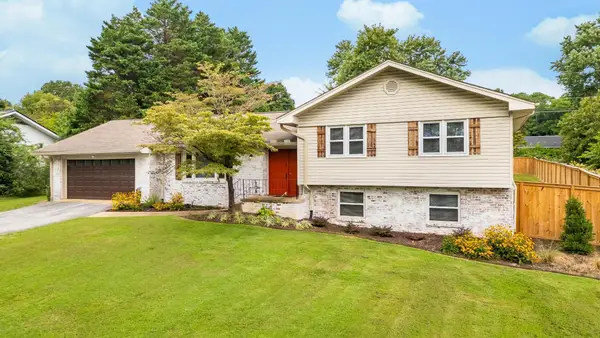 $395,000Active4 beds 2 baths2,115 sq. ft.
$395,000Active4 beds 2 baths2,115 sq. ft.1723 Clayton Drive, Chattanooga, TN 37421
MLS# 2974896Listed by: KELLER WILLIAMS CLEVELAND - New
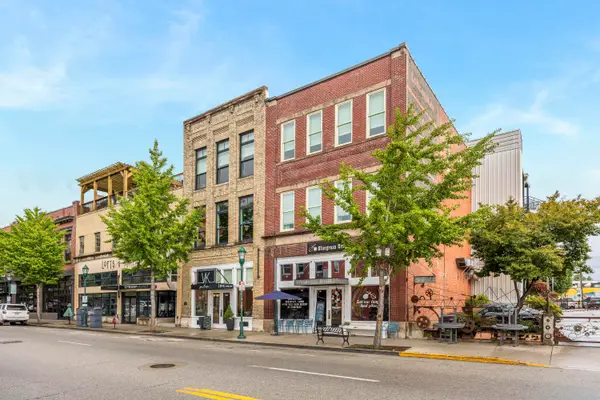 $599,000Active1 beds 1 baths1,536 sq. ft.
$599,000Active1 beds 1 baths1,536 sq. ft.55 E Main Street #204, Chattanooga, TN 37408
MLS# 1518736Listed by: KELLER WILLIAMS REALTY - New
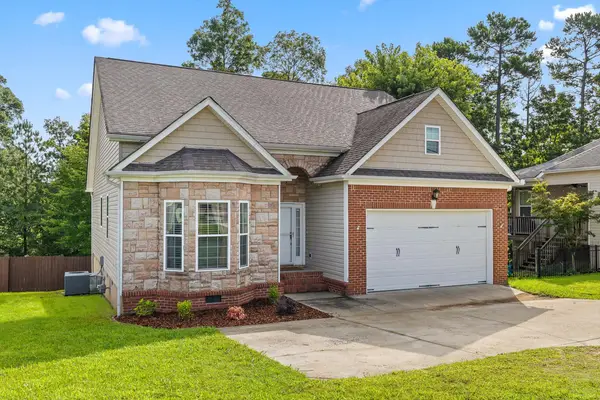 $375,000Active3 beds 2 baths1,578 sq. ft.
$375,000Active3 beds 2 baths1,578 sq. ft.8453 Standifer Gap Road, Chattanooga, TN 37421
MLS# 1518738Listed by: REAL BROKER - New
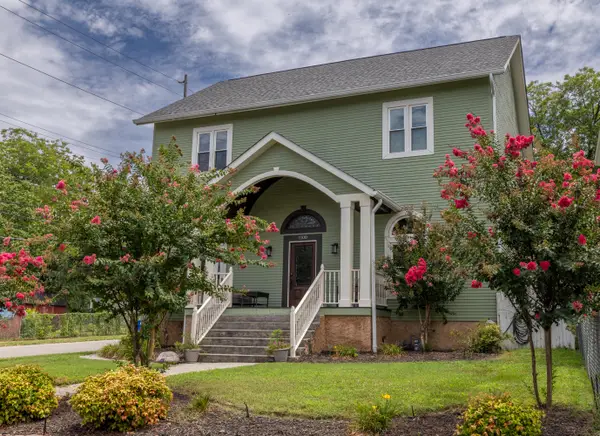 $759,000Active4 beds 3 baths3,116 sq. ft.
$759,000Active4 beds 3 baths3,116 sq. ft.1100 S Greenwood Avenue, Chattanooga, TN 37404
MLS# 1518741Listed by: FAIRPOINT REALTY LLC - New
 $239,000Active3 beds 2 baths1,537 sq. ft.
$239,000Active3 beds 2 baths1,537 sq. ft.406 Osborne Drive, Chattanooga, TN 37421
MLS# 1518725Listed by: UPTOWN FIRM, LLC - Open Sun, 2 to 4pmNew
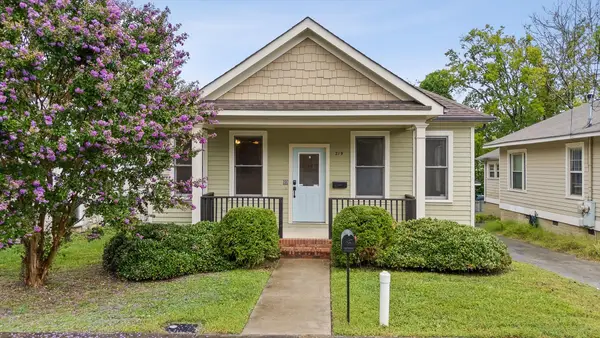 $280,000Active3 beds 2 baths1,344 sq. ft.
$280,000Active3 beds 2 baths1,344 sq. ft.219 N Hickory Street, Chattanooga, TN 37404
MLS# 1518727Listed by: KELLER WILLIAMS REALTY - New
 $320,000Active3 beds 2 baths1,646 sq. ft.
$320,000Active3 beds 2 baths1,646 sq. ft.918 Mchann Drive, Chattanooga, TN 37412
MLS# 1518731Listed by: EXP REALTY, LLC - New
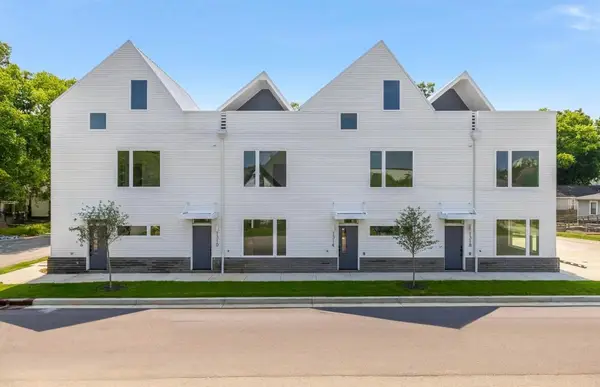 $284,999Active3 beds 3 baths1,647 sq. ft.
$284,999Active3 beds 3 baths1,647 sq. ft.1318 Top Street, Chattanooga, TN 37408
MLS# 1518716Listed by: ANGELA FOWLER REAL ESTATE, LLC - New
 $469,000Active4 beds 3 baths2,132 sq. ft.
$469,000Active4 beds 3 baths2,132 sq. ft.3343 Aberdeen Row, Chattanooga, TN 37410
MLS# 1518719Listed by: REAL ESTATE PARTNERS CHATTANOOGA LLC
