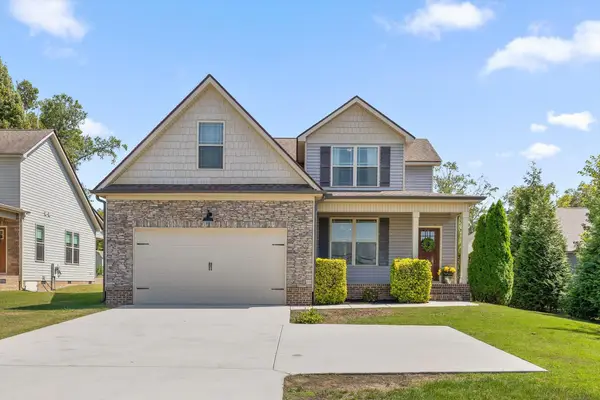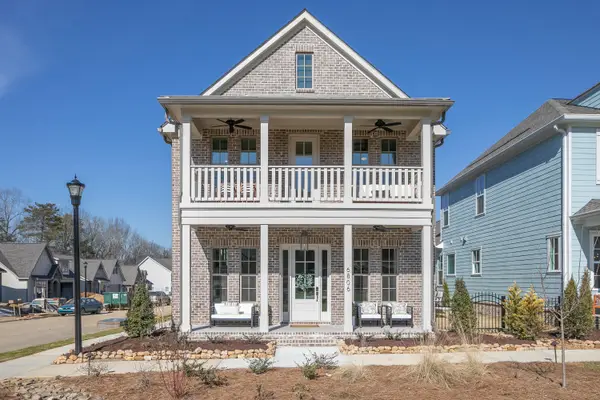1723 Clayton Drive, Chattanooga, TN 37421
Local realty services provided by:Better Homes and Gardens Real Estate Signature Brokers
1723 Clayton Drive,Chattanooga, TN 37421
$395,000
- 4 Beds
- 2 Baths
- 2,115 sq. ft.
- Single family
- Active
Listed by:rhonda mcclure
Office:kw cleveland
MLS#:20253826
Source:TN_RCAR
Price summary
- Price:$395,000
- Price per sq. ft.:$186.76
About this home
Make a memorable first impression with this 4-bedroom, 2 full bath, 2,115 sq. ft. home on a beautiful half-acre lot in the heart of East Brainerd. The home's crisp whitewashed brick, rustic wood shutters, and bold entry door create a welcoming façade. A curving walkway winds through a manicured front lawn past colorful plantings and mature trees to the front steps, inviting you to explore further.
Inside, the bright living room greets you with gleaming hardwood floors and large windows that fill the space with natural light. The open floor plan flows into the dining area and the updated kitchen, featuring granite countertops, stainless steel appliances, tile backsplash, and crisp white cabinetry. A breakfast bar/island adds casual seating, while recessed lighting and modern fixtures create a polished feel.
The owner's suite serves as a private retreat with a stylishly updated bathroom boasting a tiled shower, granite vanity, and contemporary finishes. Additional bedrooms are light-filled with ample closet space, and the secondary bath is equally well-appointed. The split-level layout offers versatile living spaces, including a lower-level bonus room and bedroom ideal for a media area, home office, or guest quarters.
While the interiors impress, the outdoor features truly steal the show. Step into your own private sanctuary—a sweeping, fully fenced backyard with endless possibilities. Host summer barbecues under the sturdy metal-roof gazebo, unwind in the relaxing hot tub, store tools and toys in two charming outbuildings, and still have room for pets, gardens, or even a future pool. Privacy fencing and lush landscaping create a peaceful and secure retreat.
Close to Gunbarrel Rd and Hamilton Place, this move-in-ready home blends curb appeal, stylish updates, and exceptional outdoor living—just minutes from shopping, dining, and major commuting routes. Come see for yourself why this property is a rare find!
Contact an agent
Home facts
- Year built:1966
- Listing ID #:20253826
- Added:44 day(s) ago
- Updated:September 29, 2025 at 02:45 PM
Rooms and interior
- Bedrooms:4
- Total bathrooms:2
- Full bathrooms:2
- Living area:2,115 sq. ft.
Heating and cooling
- Cooling:Ceiling Fan(s), Central Air
- Heating:Central, Electric
Structure and exterior
- Roof:Shingle
- Year built:1966
- Building area:2,115 sq. ft.
- Lot area:0.45 Acres
Schools
- High school:Ooltewah
- Middle school:Ooltewah
- Elementary school:East Brainerd
Utilities
- Water:Public, Water Connected
- Sewer:Public Sewer, Sewer Connected
Finances and disclosures
- Price:$395,000
- Price per sq. ft.:$186.76
- Tax amount:$2,183
New listings near 1723 Clayton Drive
- New
 $381,960Active3 beds 2 baths1,701 sq. ft.
$381,960Active3 beds 2 baths1,701 sq. ft.8820 Meadowvale Court, Ooltewah, TN 37363
MLS# 1521311Listed by: SDH CHATTANOOGA LLC - New
 $259,999Active2 beds 2 baths1,430 sq. ft.
$259,999Active2 beds 2 baths1,430 sq. ft.1906 Mcbrien Road, Chattanooga, TN 37412
MLS# 1521308Listed by: KELLER WILLIAMS REALTY - New
 $529,000Active4 beds 3 baths2,641 sq. ft.
$529,000Active4 beds 3 baths2,641 sq. ft.1709 Arbor Landing Drive, Hixson, TN 37343
MLS# 1521307Listed by: LIVE IT! REALTY - New
 $235,000Active2 beds 1 baths960 sq. ft.
$235,000Active2 beds 1 baths960 sq. ft.3714 Thrushwood Drive, Chattanooga, TN 37415
MLS# 1521302Listed by: KELLER WILLIAMS REALTY - New
 $575,000Active4 beds 3 baths3,501 sq. ft.
$575,000Active4 beds 3 baths3,501 sq. ft.4910 Bal Harbor Drive, Chattanooga, TN 37416
MLS# 1521300Listed by: REDFIN - New
 $399,000Active3 beds 3 baths2,510 sq. ft.
$399,000Active3 beds 3 baths2,510 sq. ft.2415 Royal Fern Trail, Chattanooga, TN 37421
MLS# 1521293Listed by: KELLER WILLIAMS REALTY - New
 $469,900Active4 beds 3 baths2,293 sq. ft.
$469,900Active4 beds 3 baths2,293 sq. ft.1702 Jenkins Road, Chattanooga, TN 37421
MLS# 1521294Listed by: KELLER WILLIAMS REALTY - New
 $229,000Active3 beds 2 baths1,240 sq. ft.
$229,000Active3 beds 2 baths1,240 sq. ft.1002 Elaine Trail, Chattanooga, TN 37421
MLS# 1521295Listed by: KELLER WILLIAMS REALTY - New
 $265,000Active2 beds 2 baths1,052 sq. ft.
$265,000Active2 beds 2 baths1,052 sq. ft.1310 Leaside Lane, Hixson, TN 37343
MLS# 1521296Listed by: K W CLEVELAND - New
 $599,200Active3 beds 4 baths2,550 sq. ft.
$599,200Active3 beds 4 baths2,550 sq. ft.184 Charming Place #184, Hixson, TN 37343
MLS# 1521290Listed by: GREENTECH HOMES LLC
