3609 Brass Lantern Way, Chattanooga, TN 37415
Local realty services provided by:Better Homes and Gardens Real Estate Signature Brokers
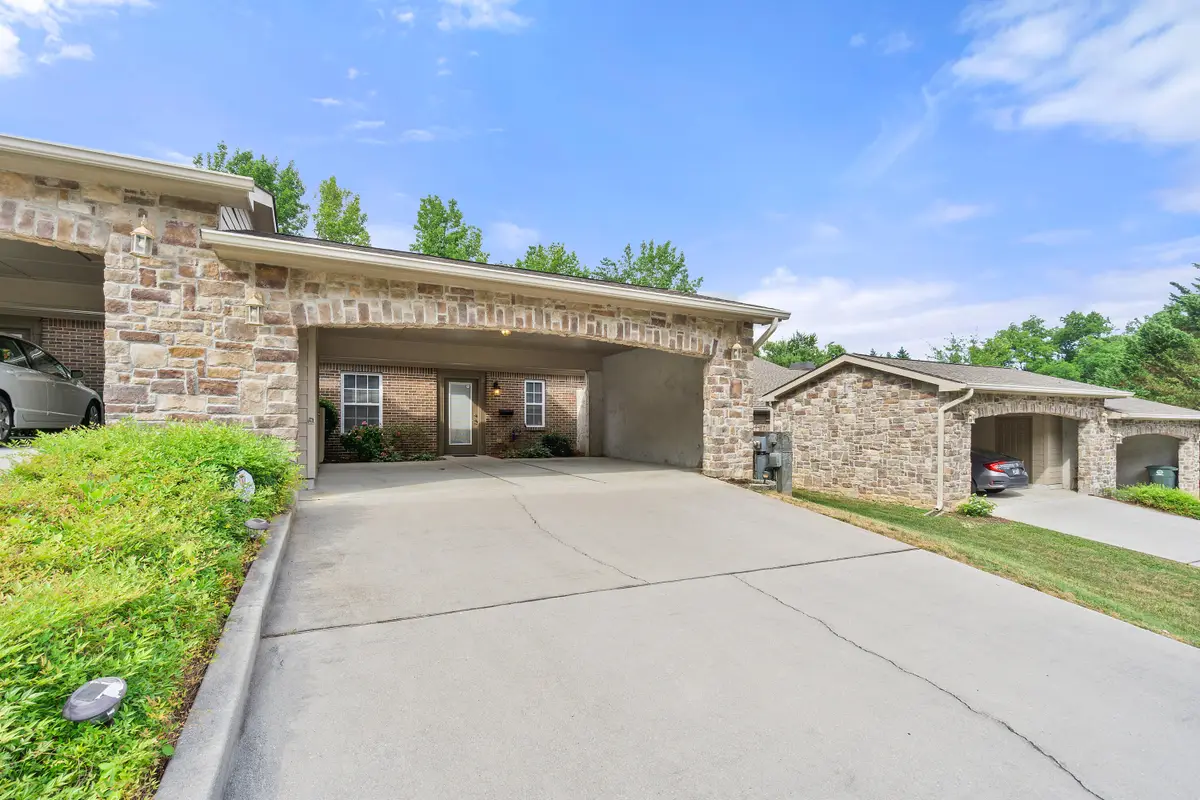
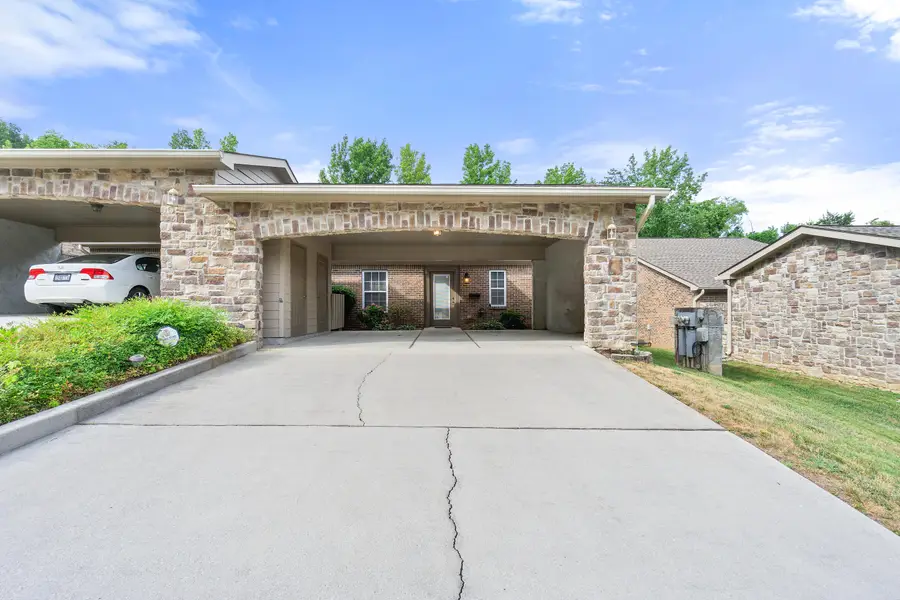
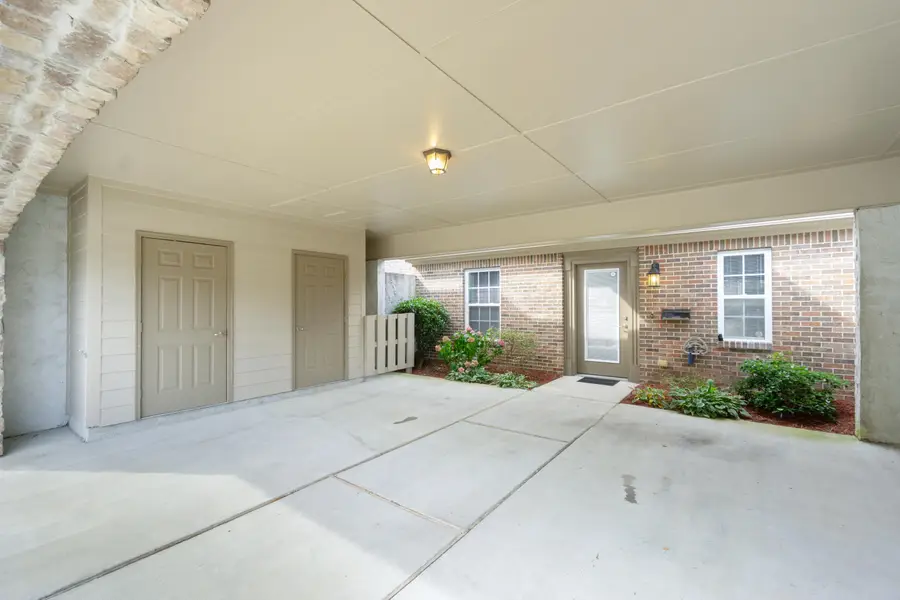
3609 Brass Lantern Way,Chattanooga, TN 37415
$305,000
- 2 Beds
- 2 Baths
- 1,196 sq. ft.
- Townhouse
- Active
Listed by:greg martin
Office:crye-leike, realtors
MLS#:1516609
Source:TN_CAR
Price summary
- Price:$305,000
- Price per sq. ft.:$255.02
- Monthly HOA dues:$140
About this home
This One-Level 2 bedroom 2 bathroom Townhome is Just Minutes from Downtown Chattanooga! The home has been well maintained and is move in ready TODAY!
Open floor plan seamlessly connects the great room with a gas fireplace to the dining area and the kitchen.
The spacious primary bedroom offers an en-suite bathroom and large walk in closet.
Enjoy the best of indoor-outdoor living with a private screened-in porch, accessible from both the living room and primary bedroomâ€''perfect for morning coffee or relaxing evenings.
A comfortable guest bedroom and hall bathroom that includes a jetted tub is ideal for visitors or family.
Additional highlights include a large laundry room, exterior carport storage closet, and ample attic storage with flooring in the attic.
The HOA-covered amenities includes: Grass mowing (front, sides, and back of units) Trimming and landscaping of entrance areas and beds between driveways Bi-Annual gutter cleaning and annual termite inspection. The HOA also includes roof replacements on a scheduled basis.
New hot water heater. Roof is 2 years old.
Contact an agent
Home facts
- Year built:2007
- Listing Id #:1516609
- Added:31 day(s) ago
- Updated:July 31, 2025 at 05:52 PM
Rooms and interior
- Bedrooms:2
- Total bathrooms:2
- Full bathrooms:2
- Living area:1,196 sq. ft.
Heating and cooling
- Cooling:Ceiling Fan(s), Central Air
- Heating:Central, Electric, Heating
Structure and exterior
- Roof:Asphalt
- Year built:2007
- Building area:1,196 sq. ft.
- Lot area:0.11 Acres
Utilities
- Water:Public, Water Connected
- Sewer:Public Sewer, Sewer Connected
Finances and disclosures
- Price:$305,000
- Price per sq. ft.:$255.02
- Tax amount:$2,105
New listings near 3609 Brass Lantern Way
- New
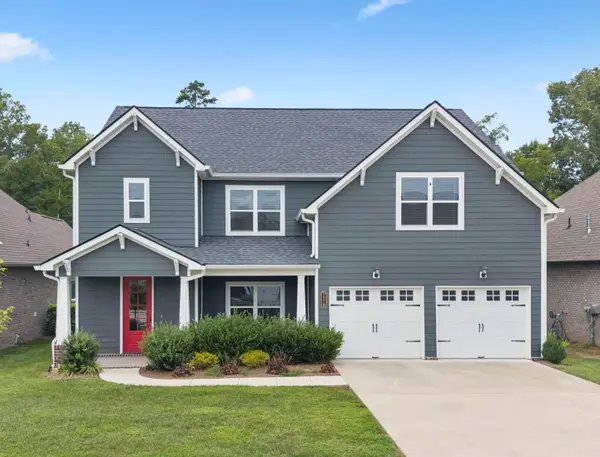 $575,000Active4 beds 4 baths2,988 sq. ft.
$575,000Active4 beds 4 baths2,988 sq. ft.1578 Buttonwood Loop, Chattanooga, TN 37421
MLS# 1518661Listed by: EXP REALTY LLC - Open Sun, 1 to 3pmNew
 $575,000Active4 beds 4 baths2,988 sq. ft.
$575,000Active4 beds 4 baths2,988 sq. ft.1578 Buttonwood Loop, Chattanooga, TN 37421
MLS# 2974146Listed by: EXP REALTY - New
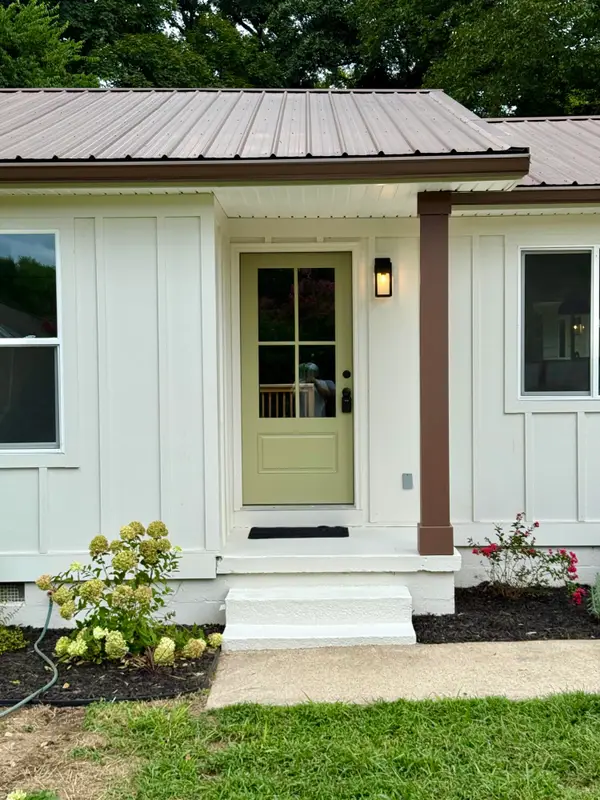 $349,900Active4 beds 3 baths1,751 sq. ft.
$349,900Active4 beds 3 baths1,751 sq. ft.4607 Paw Trail, Chattanooga, TN 37416
MLS# 1518543Listed by: EXP REALTY LLC 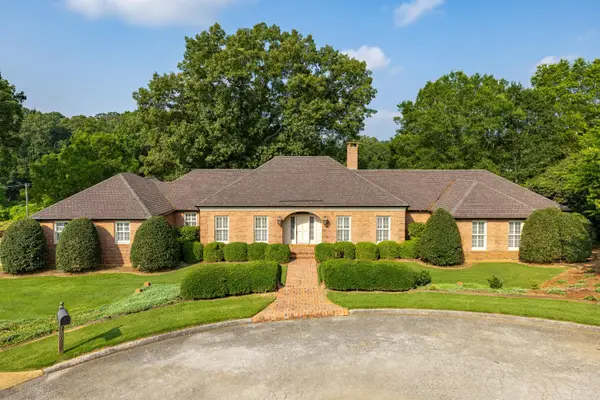 $2,200,000Pending3 beds 4 baths4,899 sq. ft.
$2,200,000Pending3 beds 4 baths4,899 sq. ft.1500 River View Oaks Road, Chattanooga, TN 37405
MLS# 1518652Listed by: REAL ESTATE PARTNERS CHATTANOOGA LLC- New
 $345,000Active3 beds 2 baths1,488 sq. ft.
$345,000Active3 beds 2 baths1,488 sq. ft.3906 Forest Highland Circle, Chattanooga, TN 37415
MLS# 1518651Listed by: REAL BROKER - New
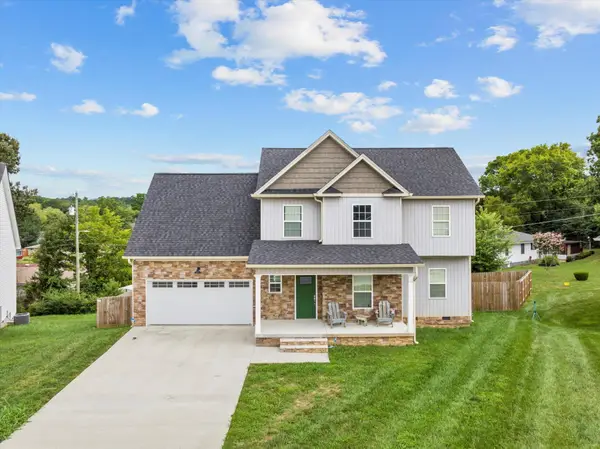 $419,000Active3 beds 4 baths2,538 sq. ft.
$419,000Active3 beds 4 baths2,538 sq. ft.4502 Brick Mason, Chattanooga, TN 37411
MLS# 2970608Listed by: EXP REALTY LLC - New
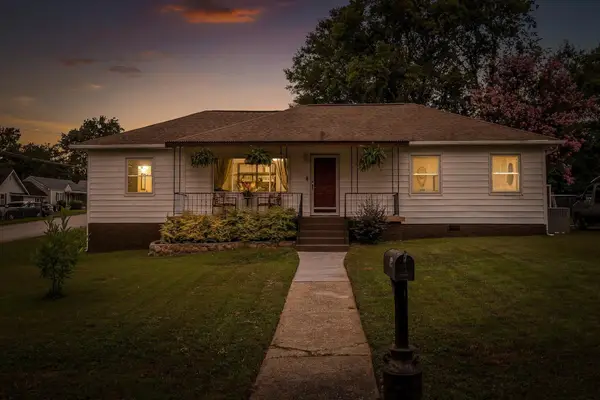 $324,900Active3 beds 3 baths1,676 sq. ft.
$324,900Active3 beds 3 baths1,676 sq. ft.725 Astor Lane, Chattanooga, TN 37412
MLS# 2973375Listed by: RE/MAX RENAISSANCE - New
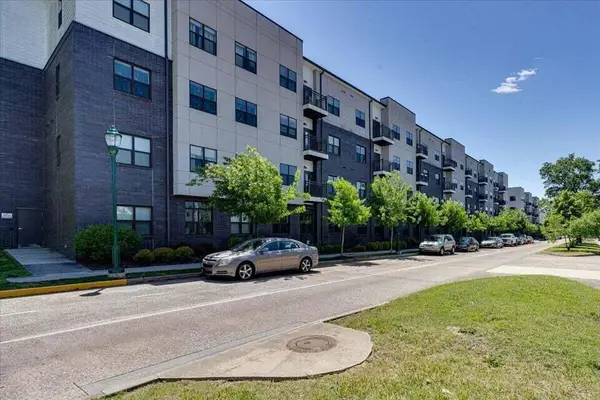 $224,900Active1 beds 1 baths670 sq. ft.
$224,900Active1 beds 1 baths670 sq. ft.782 Riverfront Parkway #415, Chattanooga, TN 37402
MLS# 1518494Listed by: EXP REALTY, LLC - New
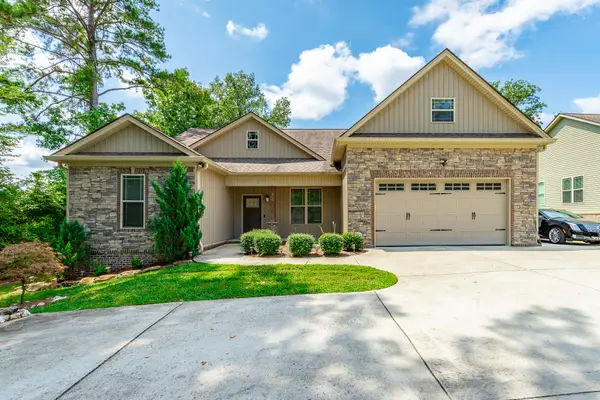 $570,000Active4 beds 3 baths2,510 sq. ft.
$570,000Active4 beds 3 baths2,510 sq. ft.8208 Igou Gap Road, Chattanooga, TN 37421
MLS# 1518632Listed by: COLDWELL BANKER PRYOR REALTY - Open Sun, 12 to 2pmNew
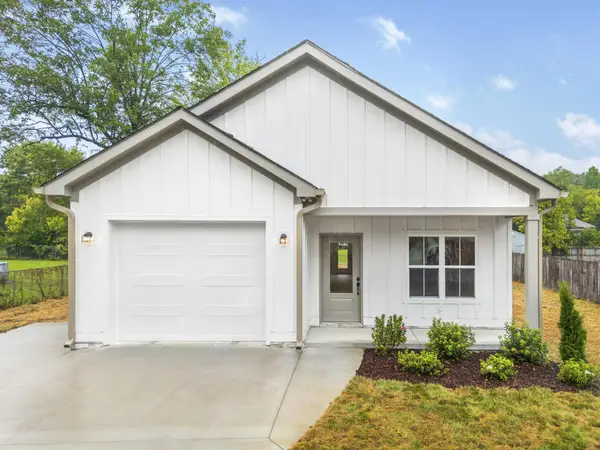 $345,000Active3 beds 2 baths1,292 sq. ft.
$345,000Active3 beds 2 baths1,292 sq. ft.125 Centro Street, Chattanooga, TN 37419
MLS# 2973751Listed by: EXP REALTY
