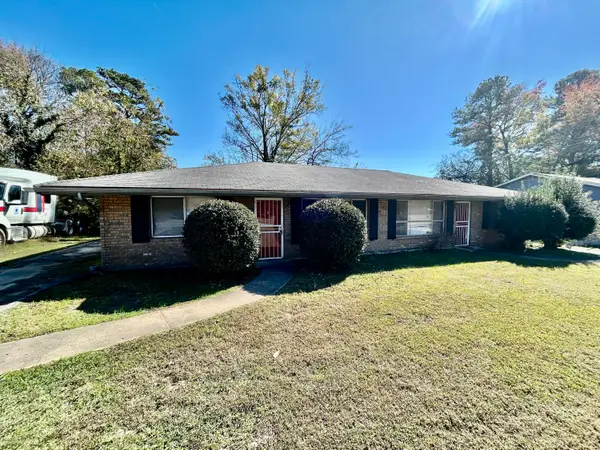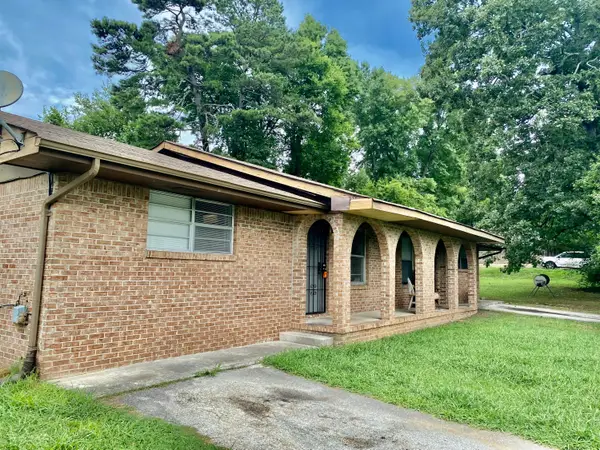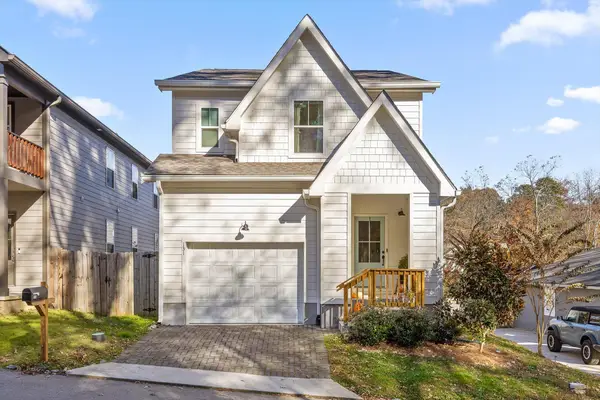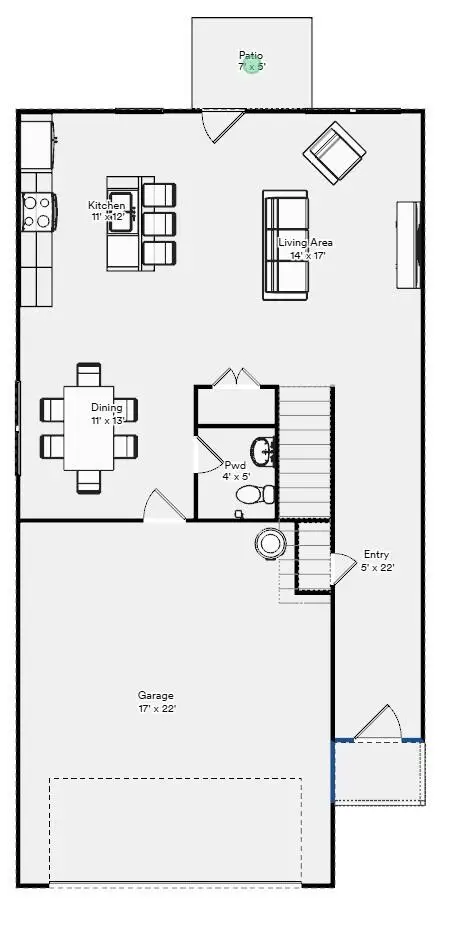3779 Willow Lake Circle, Chattanooga, TN 37419
Local realty services provided by:Better Homes and Gardens Real Estate Signature Brokers
Listed by: neal c spann, allen turner
Office: exp realty, llc.
MLS#:1509946
Source:TN_CAR
Price summary
- Price:$549,000
- Price per sq. ft.:$216.06
- Monthly HOA dues:$29.17
About this home
Welcome to this custom-built, all-brick home in the sought-after Elder Cove Subdivision—just 5 minutes from downtown Chattanooga. Designed with quality and attention to detail, this 4-bedroom, 2-bath residence offers a blend of classic craftsmanship and modern comforts.
Step into an inviting open-concept living area with high ceilings, elegant crown molding, and a cozy electric fireplace. The seamless flow from the living room to the well-appointed kitchen and formal dining room creates an ideal setting for everyday living and entertaining. The kitchen features granite countertops, an island work center, a dedicated bar and desk area, and a bright breakfast nook.
The expansive primary suite offers serene views of the community pond and green space, creating a private retreat. The en-suite bath is thoughtfully designed with a tiled walk-in shower, jetted soaking tub, dual vanities, and a generous walk-in closet. Additionally, the second floor houses the 4th bedroom that can serve as a home office, media room, or guest area, along with convenient attic storage.
Additional highlights include an attached double garage with brick steps leading into a functional laundry room, a covered front porch, and a private covered back patio with wrought iron railing. Set on a level lot with mountain views and tranquil pond scenery, this home is a standout example of superior construction paired with contemporary design.
Discover a residence that effortlessly combines comfort, style, and thoughtful details in every corner.
Contact an agent
Home facts
- Year built:2009
- Listing ID #:1509946
- Added:230 day(s) ago
- Updated:November 14, 2025 at 08:40 AM
Rooms and interior
- Bedrooms:4
- Total bathrooms:3
- Full bathrooms:2
- Half bathrooms:1
- Living area:2,541 sq. ft.
Heating and cooling
- Cooling:Ceiling Fan(s), Central Air
- Heating:Central, Heating
Structure and exterior
- Roof:Asphalt
- Year built:2009
- Building area:2,541 sq. ft.
- Lot area:0.41 Acres
Utilities
- Water:Public, Water Available
- Sewer:Public Sewer, Sewer Available
Finances and disclosures
- Price:$549,000
- Price per sq. ft.:$216.06
- Tax amount:$3,691
New listings near 3779 Willow Lake Circle
- New
 $275,000Active-- beds -- baths1,920 sq. ft.
$275,000Active-- beds -- baths1,920 sq. ft.4715 A/B Murray Lake Lane, Chattanooga, TN 37416
MLS# 1523980Listed by: ZACH TAYLOR - CHATTANOOGA - New
 $275,000Active-- beds -- baths1,920 sq. ft.
$275,000Active-- beds -- baths1,920 sq. ft.4048/4050 Arbor Place Lane, Chattanooga, TN 37416
MLS# 1523981Listed by: ZACH TAYLOR - CHATTANOOGA - New
 $275,000Active-- beds -- baths1,680 sq. ft.
$275,000Active-- beds -- baths1,680 sq. ft.4053/4055 Teakwood Drive, Chattanooga, TN 37416
MLS# 1523982Listed by: ZACH TAYLOR - CHATTANOOGA - New
 $595,000Active4 beds 3 baths2,218 sq. ft.
$595,000Active4 beds 3 baths2,218 sq. ft.407 Colville Street, Chattanooga, TN 37405
MLS# 1523972Listed by: HOMESMART - New
 $465,000Active3 beds 3 baths2,016 sq. ft.
$465,000Active3 beds 3 baths2,016 sq. ft.131 Everly Drive, Chattanooga, TN 37405
MLS# 1523858Listed by: BERKSHIRE HATHAWAY HOMESERVICES J DOUGLAS PROPERTIES  $415,400Pending4 beds 3 baths1,903 sq. ft.
$415,400Pending4 beds 3 baths1,903 sq. ft.65 Foxtail Drive, Chattanooga, TN 37421
MLS# 1523963Listed by: LEGACY SOUTH BROKERAGE, LLC- New
 $325,000Active2 beds 1 baths1,008 sq. ft.
$325,000Active2 beds 1 baths1,008 sq. ft.132 Lynda Drive, Chattanooga, TN 37405
MLS# 1523965Listed by: KELLER WILLIAMS REALTY - New
 $35,000Active0.39 Acres
$35,000Active0.39 Acres2816 Durand Avenue, Chattanooga, TN 37406
MLS# 1523967Listed by: THE GROUP REAL ESTATE BROKERAGE - Open Sun, 2 to 4pmNew
 $475,000Active3 beds 2 baths2,400 sq. ft.
$475,000Active3 beds 2 baths2,400 sq. ft.3906 Conner Street, Chattanooga, TN 37411
MLS# 1523937Listed by: KELLER WILLIAMS REALTY - New
 $375,000Active4 beds 2 baths2,643 sq. ft.
$375,000Active4 beds 2 baths2,643 sq. ft.3506 Audubon Drive, Chattanooga, TN 37411
MLS# 1523959Listed by: AUSTIN REAL ESTATE L.L.C.
