3955 Hearthstone Circle, Chattanooga, TN 37415
Local realty services provided by:Better Homes and Gardens Real Estate Signature Brokers
3955 Hearthstone Circle,Chattanooga, TN 37415
$625,000
- 4 Beds
- 3 Baths
- 2,743 sq. ft.
- Single family
- Active
Listed by:linda brock
Office:real estate partners chattanooga llc.
MLS#:1522846
Source:TN_CAR
Price summary
- Price:$625,000
- Price per sq. ft.:$227.85
- Monthly HOA dues:$50
About this home
Treat yourself and your family to the gift of time and effortless living in The Overlook, one of North Chattanooga's most desirable and well established amenity neighborhoods. Craftsman-style cottages and family homes combine timeless character and urban convenience in a quiet, peaceful community just minutes from the North Shore. With leafy tree-lined sidewalks, and a single entry for minimal traffic, it's an ideal setting for walking, playing, and connecting with neighbors. 3955 Hearthstone Circle, located just across the street from the community pool, sport court, and pavilion, creates a true urban enclave in an incredible location. Downtown Chattanooga, the vibrant Southside, Hixson and the Chattanooga Airport are all within easy access. Welcome friends and family with a gracious covered front porch overlooking the community park, while the open composite deck at the rear provides a peaceful outdoor retreat bordered by ,more lush and protected greenspace—one of only a few homes in The Overlook offering this rare and lasting privacy. The family room, anchored by a gas fireplace, flows effortlessly into the kitchen and dining areas, creating a laid back environment for everyday living and entertaining alike. Custom cabinetry, subway tile backsplash, a central breakfast island, and a generous pantry—all designed for both beauty and function. Throughout the home, site-finished hardwood floors, substantial moldings, and freshly painted interiors reflect the care and attention given to every detail, allowing for an easy transition into your new home. The primary suite and spacious ensuite, located on the main level for convenience and privacy, provides a peaceful evening retreat with dual vanities separated by a deep soaking tub, and an oversized walk-in closet is the ultimate upgrade. Upstairs, you'll find three additional rooms—perfect for guest accommodations, a home office, or a bonus space—along with tremendous walk-in storage that enhances everyday practicality. A rare opportunity to own in one of North Chattanooga's most sought-after neighborhoodswhere comfort, style, and location come together in perfect harmony. Hearthstone Circle North Chattanooga Home. No Place Like It!
Contact an agent
Home facts
- Year built:2008
- Listing ID #:1522846
- Added:1 day(s) ago
- Updated:October 23, 2025 at 08:52 PM
Rooms and interior
- Bedrooms:4
- Total bathrooms:3
- Full bathrooms:2
- Half bathrooms:1
- Living area:2,743 sq. ft.
Heating and cooling
- Cooling:Central Air, Electric, Multi Units
- Heating:Central, Heating, Natural Gas
Structure and exterior
- Roof:Asphalt, Shingle
- Year built:2008
- Building area:2,743 sq. ft.
- Lot area:0.27 Acres
Utilities
- Water:Public, Water Connected
- Sewer:Public Sewer, Sewer Connected
Finances and disclosures
- Price:$625,000
- Price per sq. ft.:$227.85
- Tax amount:$3,994
New listings near 3955 Hearthstone Circle
- New
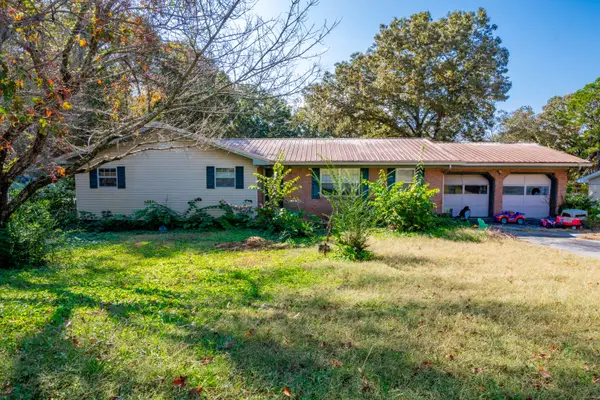 $219,900Active4 beds 3 baths2,732 sq. ft.
$219,900Active4 beds 3 baths2,732 sq. ft.516 Briar Park Lane, Hixson, TN 37343
MLS# 1522838Listed by: ANGELA FOWLER REAL ESTATE, LLC - New
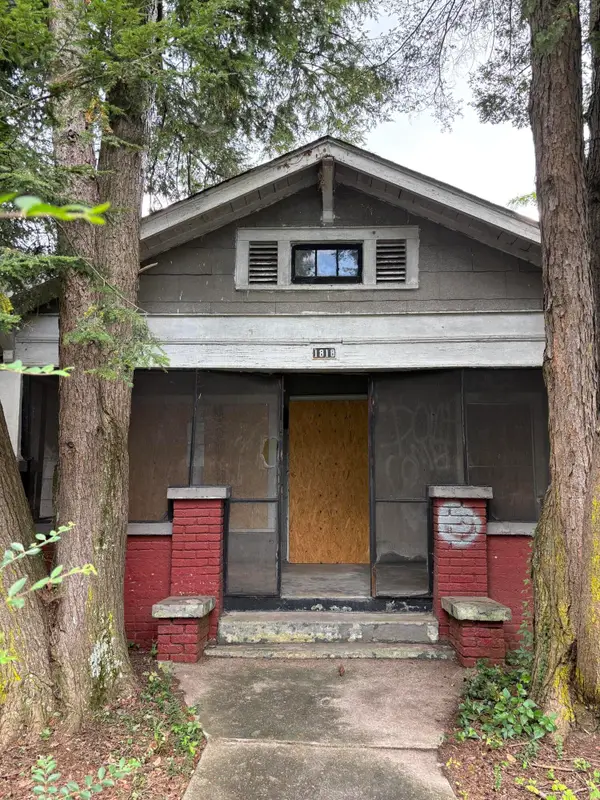 $50,000Active2 beds 1 baths1,208 sq. ft.
$50,000Active2 beds 1 baths1,208 sq. ft.1818 Newton Street, Chattanooga, TN 37406
MLS# 1522839Listed by: MOUNTAIN VIEW PROPERTY MANAGEMENT, LLC - New
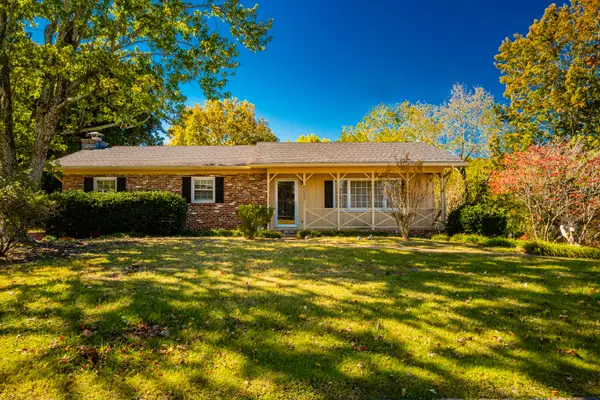 $300,000Active3 beds 2 baths2,311 sq. ft.
$300,000Active3 beds 2 baths2,311 sq. ft.6023 Stardust Trail, Hixson, TN 37343
MLS# 1522840Listed by: RE/MAX PROPERTIES - New
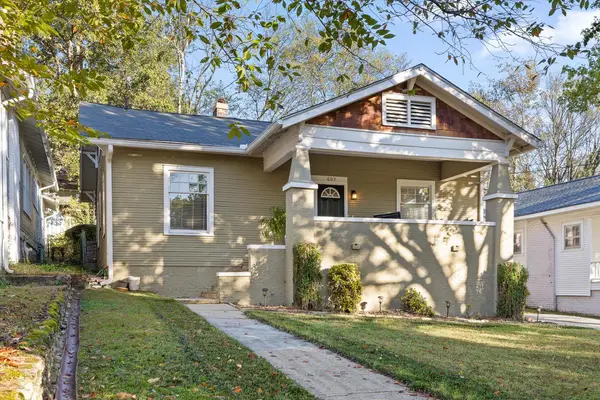 $325,000Active2 beds 1 baths1,213 sq. ft.
$325,000Active2 beds 1 baths1,213 sq. ft.603 Barton Avenue, Chattanooga, TN 37405
MLS# 1522842Listed by: EXP REALTY LLC - New
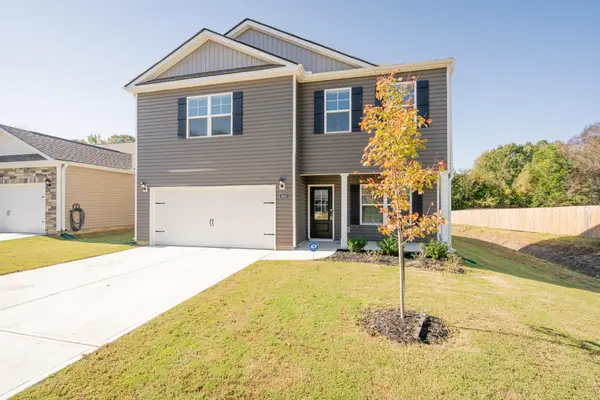 $395,000Active3 beds 3 baths2,164 sq. ft.
$395,000Active3 beds 3 baths2,164 sq. ft.1948 Abington Farms Way, Hixson, TN 37343
MLS# 1522844Listed by: KELLER WILLIAMS REALTY - New
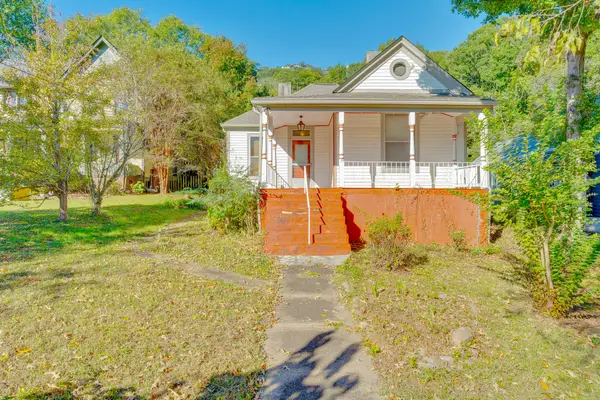 $229,000Active2 beds 2 baths1,181 sq. ft.
$229,000Active2 beds 2 baths1,181 sq. ft.4407 Alabama Avenue, Chattanooga, TN 37409
MLS# 1522834Listed by: KELLER WILLIAMS REALTY - New
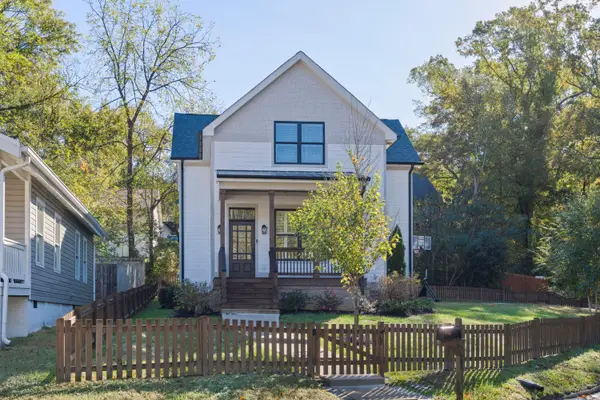 $645,000Active3 beds 3 baths2,315 sq. ft.
$645,000Active3 beds 3 baths2,315 sq. ft.5685 Lee Avenue, Chattanooga, TN 37409
MLS# 1522828Listed by: KELLER WILLIAMS REALTY - New
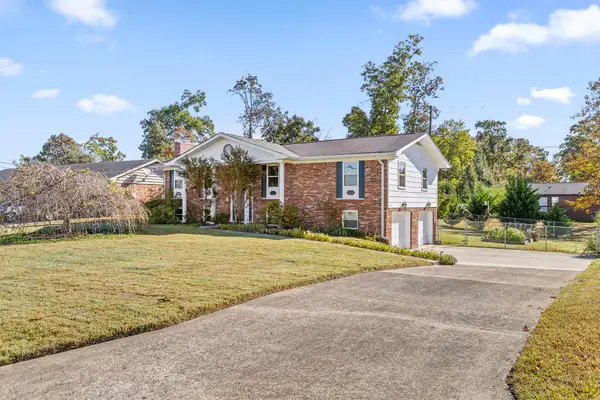 $345,000Active3 beds 3 baths2,080 sq. ft.
$345,000Active3 beds 3 baths2,080 sq. ft.2716 Nile Road, Chattanooga, TN 37421
MLS# 1522812Listed by: KELLER WILLIAMS REALTY - New
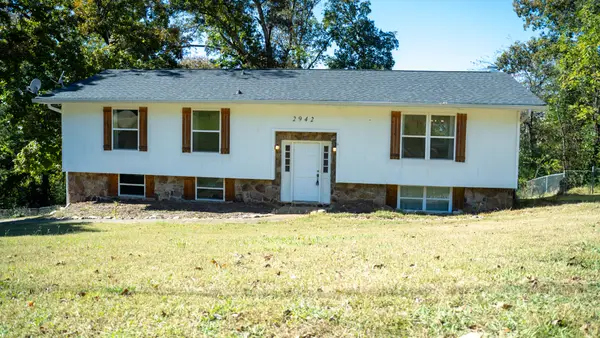 $345,000Active4 beds 3 baths2,316 sq. ft.
$345,000Active4 beds 3 baths2,316 sq. ft.2942 Old Britain Circle, Chattanooga, TN 37421
MLS# 1522813Listed by: KELLER WILLIAMS REALTY
