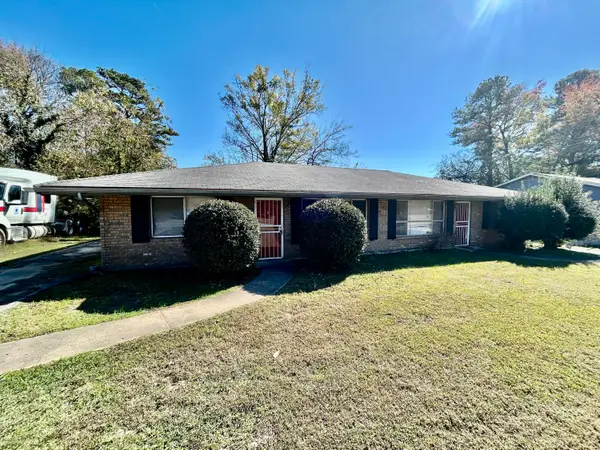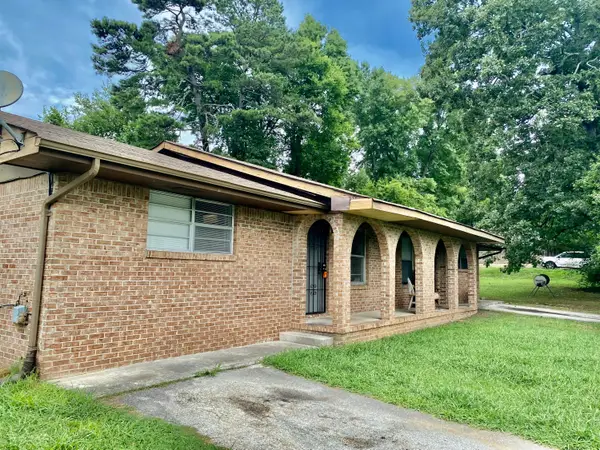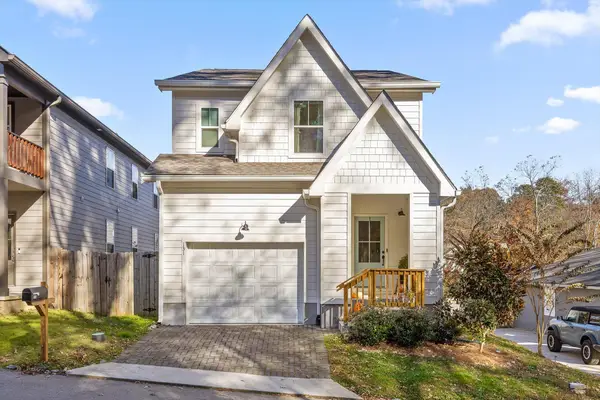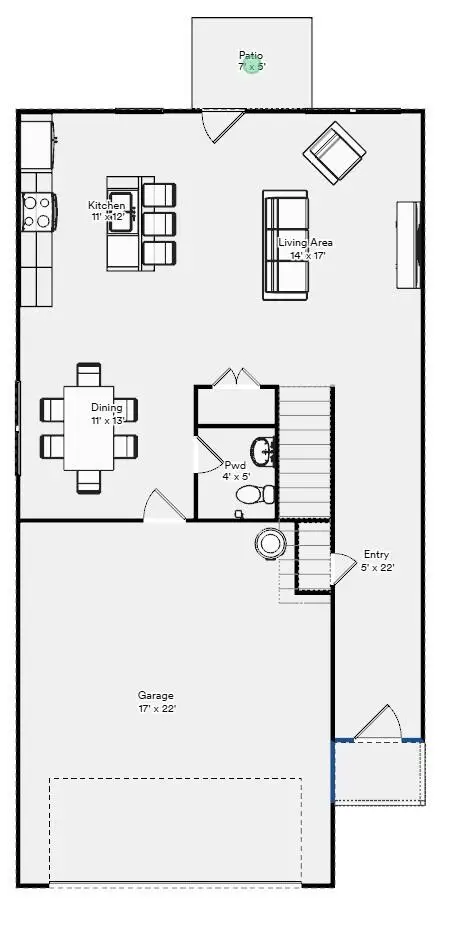410 Tucker Street, Chattanooga, TN 37405
Local realty services provided by:Better Homes and Gardens Real Estate Signature Brokers
410 Tucker Street,Chattanooga, TN 37405
$624,900
- 3 Beds
- 2 Baths
- 1,792 sq. ft.
- Single family
- Pending
Listed by: crystal armstrong
Office: keller williams realty
MLS#:1516131
Source:TN_CAR
Price summary
- Price:$624,900
- Price per sq. ft.:$348.72
About this home
Welcome to this beautifully updated 3-bedroom, 2-bath craftsman-style bungalow where charm meets modern convenience. Located in the highly sought-after North Chattanooga area and zoned for Normal Park Schools, this home offers the perfect blend of style, space, and location.
From the moment you step onto the cozy covered front porch, you'll feel right at home. Inside, you're greeted by an expansive foyer and elegant hallway with stunning hardwood floors that carry throughout the home. The layout has been thoughtfully reimagined to open up the living and kitchen areas, creating a bright, seamless flow that's perfect for entertaining family and friends.
The living/dining area offers generous space and functionality, while the modern kitchen shines, with plenty of room to gather. Just off the kitchen is a newly updated laundry room—tucked away but easily accessible for everyday ease.
The primary bedroom is bright and airy, featuring a charming faux fireplace with a tile surround and an oversized walk-in closet—rare for homes of this era. The en suite bath is timeless and elegant, adding to the appeal. The front bedroom features another lovely faux fireplace and vintage charm. The third bedroom overlooks the peaceful, fenced backyard.
Step out onto the covered back porch and enjoy a quiet evening or weekend morning while kids or pets play in the extra-large, double lot, level yard—perfect for gardens, gatherings, or relaxing under the shade trees. This property is an unbelievable find in north Chattanooga.
Just a short walk from the neighborhood rec center and close to downtown amenities, this home is bursting with character, comfort, and convenience.
This North Chattanooga gem won't last—schedule your private showing today!
Contact an agent
Home facts
- Year built:1910
- Listing ID #:1516131
- Added:125 day(s) ago
- Updated:November 14, 2025 at 08:40 AM
Rooms and interior
- Bedrooms:3
- Total bathrooms:2
- Full bathrooms:2
- Living area:1,792 sq. ft.
Heating and cooling
- Cooling:Ceiling Fan(s), Central Air, Electric
- Heating:Central, Heating, Natural Gas
Structure and exterior
- Roof:Shingle
- Year built:1910
- Building area:1,792 sq. ft.
- Lot area:0.26 Acres
Utilities
- Water:Public, Water Connected
- Sewer:Public Sewer, Sewer Connected
Finances and disclosures
- Price:$624,900
- Price per sq. ft.:$348.72
- Tax amount:$4,858
New listings near 410 Tucker Street
- New
 $275,000Active-- beds -- baths1,920 sq. ft.
$275,000Active-- beds -- baths1,920 sq. ft.4715 A/B Murray Lake Lane, Chattanooga, TN 37416
MLS# 1523980Listed by: ZACH TAYLOR - CHATTANOOGA - New
 $275,000Active-- beds -- baths1,920 sq. ft.
$275,000Active-- beds -- baths1,920 sq. ft.4048/4050 Arbor Place Lane, Chattanooga, TN 37416
MLS# 1523981Listed by: ZACH TAYLOR - CHATTANOOGA - New
 $275,000Active-- beds -- baths1,680 sq. ft.
$275,000Active-- beds -- baths1,680 sq. ft.4053/4055 Teakwood Drive, Chattanooga, TN 37416
MLS# 1523982Listed by: ZACH TAYLOR - CHATTANOOGA - New
 $595,000Active4 beds 3 baths2,218 sq. ft.
$595,000Active4 beds 3 baths2,218 sq. ft.407 Colville Street, Chattanooga, TN 37405
MLS# 1523972Listed by: HOMESMART - New
 $465,000Active3 beds 3 baths2,016 sq. ft.
$465,000Active3 beds 3 baths2,016 sq. ft.131 Everly Drive, Chattanooga, TN 37405
MLS# 1523858Listed by: BERKSHIRE HATHAWAY HOMESERVICES J DOUGLAS PROPERTIES  $415,400Pending4 beds 3 baths1,903 sq. ft.
$415,400Pending4 beds 3 baths1,903 sq. ft.65 Foxtail Drive, Chattanooga, TN 37421
MLS# 1523963Listed by: LEGACY SOUTH BROKERAGE, LLC- New
 $325,000Active2 beds 1 baths1,008 sq. ft.
$325,000Active2 beds 1 baths1,008 sq. ft.132 Lynda Drive, Chattanooga, TN 37405
MLS# 1523965Listed by: KELLER WILLIAMS REALTY - New
 $35,000Active0.39 Acres
$35,000Active0.39 Acres2816 Durand Avenue, Chattanooga, TN 37406
MLS# 1523967Listed by: THE GROUP REAL ESTATE BROKERAGE - Open Sun, 2 to 4pmNew
 $475,000Active3 beds 2 baths2,400 sq. ft.
$475,000Active3 beds 2 baths2,400 sq. ft.3906 Conner Street, Chattanooga, TN 37411
MLS# 1523937Listed by: KELLER WILLIAMS REALTY - New
 $375,000Active4 beds 2 baths2,643 sq. ft.
$375,000Active4 beds 2 baths2,643 sq. ft.3506 Audubon Drive, Chattanooga, TN 37411
MLS# 1523959Listed by: AUSTIN REAL ESTATE L.L.C.
