421 Double Play Drive #127, Chattanooga, TN 37421
Local realty services provided by:Better Homes and Gardens Real Estate Signature Brokers
421 Double Play Drive #127,Chattanooga, TN 37421
$409,900
- 3 Beds
- 2 Baths
- 1,726 sq. ft.
- Townhouse
- Pending
Listed by:bill panebianco
Office:pratt homes, llc.
MLS#:1506049
Source:TN_CAR
Price summary
- Price:$409,900
- Price per sq. ft.:$237.49
- Monthly HOA dues:$75
About this home
4.99% Fixed rate available with Preferred Lender ask Listing Agent for Details. Welcome to the The Orchid home plan at Engel Park. With 3 bedrooms and 2 bathrooms, this plan includes responsive design features that include wide doorways and a roll in shower. With abundant natural lighting, a convenient drop zone perfect for dog leashes or pickleball rackets and extra square footage where it counts in spaces where you really appreciate it like the laundry room, the walk in closet, in the living spaces, and main bedroom and bath, this plan and community will make the resident feeling like they are on a ''staycation'' each day of the year it's so effortless to live in with so little to worry about. With white cabinets, zero entry, and LVP, bright and low maintenance were the goals when creating this plan. Engel Park is a beautiful community just off East Brainerd Road, tucked away next to Council Fire Golf Course. Enjoy the sidewalks throughout this community with plenty of street lighting. Community green spaces invite homeowners to start a pick-up game of neighborhood ball, enjoy the dog park, or just stretch out and enjoy the sun by the community pool.
Contact an agent
Home facts
- Year built:2025
- Listing ID #:1506049
- Added:219 day(s) ago
- Updated:October 02, 2025 at 06:55 PM
Rooms and interior
- Bedrooms:3
- Total bathrooms:2
- Full bathrooms:2
- Living area:1,726 sq. ft.
Heating and cooling
- Cooling:Ceiling Fan(s), Central Air, Electric
- Heating:Central, Heating, Natural Gas
Structure and exterior
- Roof:Asphalt, Shingle
- Year built:2025
- Building area:1,726 sq. ft.
- Lot area:0.11 Acres
Utilities
- Water:Public, Water Connected
- Sewer:Public Sewer, Sewer Connected
Finances and disclosures
- Price:$409,900
- Price per sq. ft.:$237.49
New listings near 421 Double Play Drive #127
- New
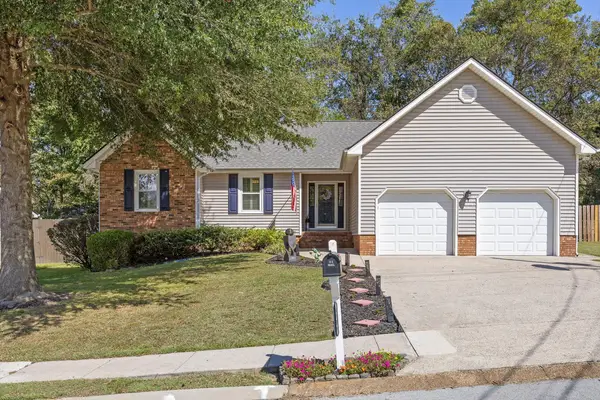 $375,499Active3 beds 2 baths1,438 sq. ft.
$375,499Active3 beds 2 baths1,438 sq. ft.4504 Kings Lake Court, Chattanooga, TN 37416
MLS# 1521578Listed by: REAL ESTATE PARTNERS CHATTANOOGA LLC - New
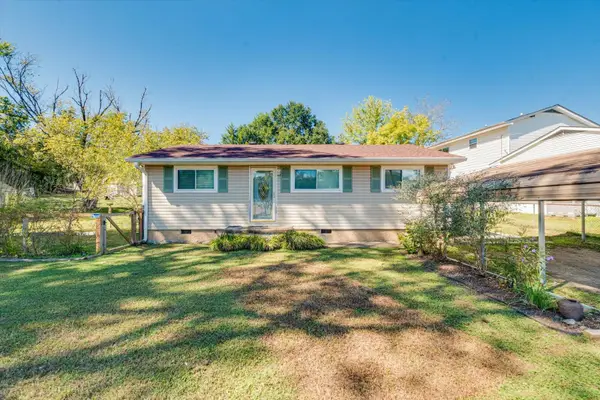 $240,000Active3 beds 2 baths1,031 sq. ft.
$240,000Active3 beds 2 baths1,031 sq. ft.5131 Winding Lane, Hixson, TN 37343
MLS# 1521579Listed by: EXP REALTY, LLC - New
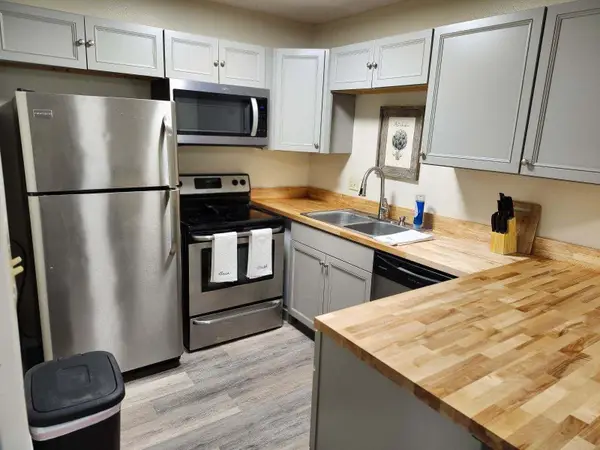 $184,500Active2 beds 2 baths1,080 sq. ft.
$184,500Active2 beds 2 baths1,080 sq. ft.900 Mountain Creek Road #V 474, Chattanooga, TN 37405
MLS# 1521570Listed by: KELLER WILLIAMS REALTY - New
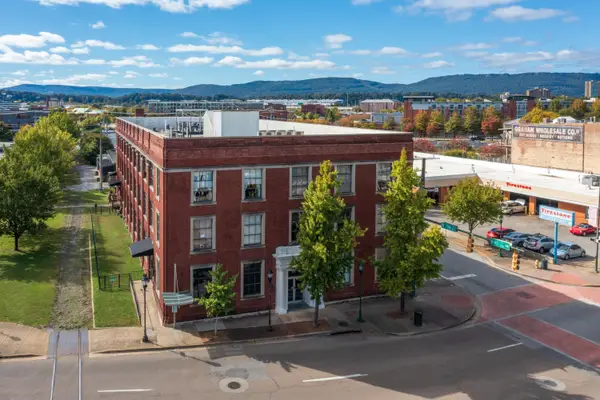 $399,000Active2 beds 2 baths1,052 sq. ft.
$399,000Active2 beds 2 baths1,052 sq. ft.1301 Market Street #110, Chattanooga, TN 37402
MLS# 1521576Listed by: KELLER WILLIAMS REALTY - New
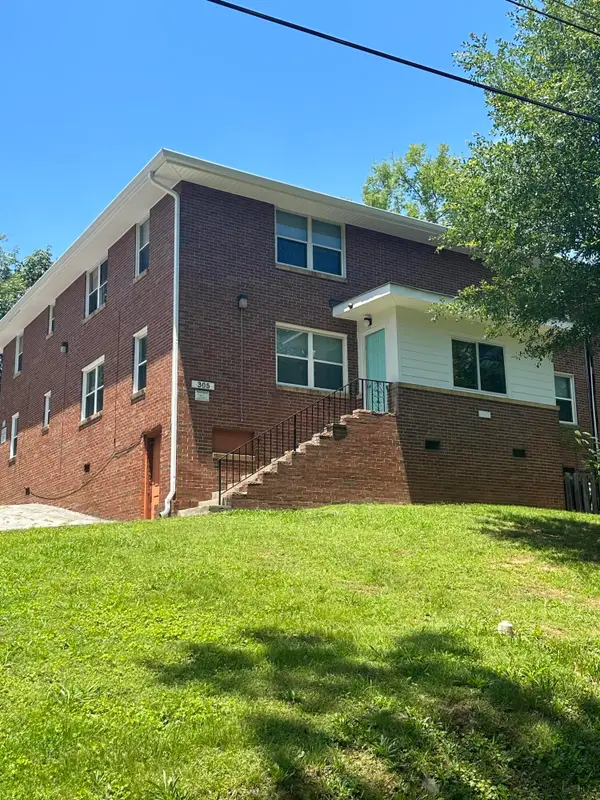 $545,000Active-- beds -- baths3,632 sq. ft.
$545,000Active-- beds -- baths3,632 sq. ft.305 Sunrise Lane, Chattanooga, TN 37411
MLS# 1521577Listed by: ELITE PROPERTIES - New
 $375,000Active2 beds 2 baths1,025 sq. ft.
$375,000Active2 beds 2 baths1,025 sq. ft.3813 Pennsylvania Avenue, Chattanooga, TN 37409
MLS# 20254677Listed by: BERKSHIRE HATHAWAY J DOUGLAS PROPERTIES - New
 $455,000Active3 beds 3 baths2,250 sq. ft.
$455,000Active3 beds 3 baths2,250 sq. ft.10 Storyvale Lane, Hixson, TN 37343
MLS# 1521562Listed by: GREENTECH HOMES LLC - New
 $439,000Active3 beds 2 baths1,900 sq. ft.
$439,000Active3 beds 2 baths1,900 sq. ft.26 Storyvale Lane, Hixson, TN 37343
MLS# 1521565Listed by: GREENTECH HOMES LLC - Open Sun, 2am to 4pmNew
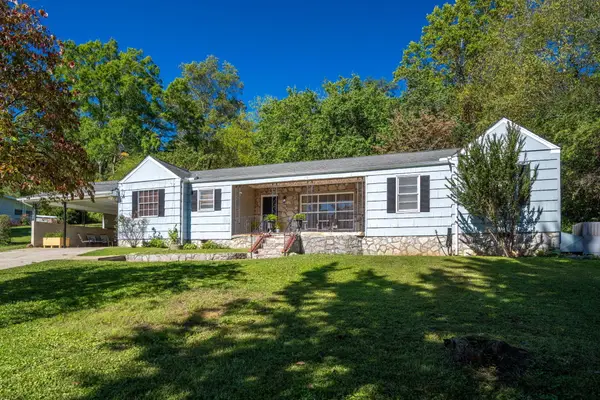 $330,000Active4 beds 2 baths1,400 sq. ft.
$330,000Active4 beds 2 baths1,400 sq. ft.5751 Old Dayton Pike, Chattanooga, TN 37415
MLS# 1521549Listed by: REAL BROKER - New
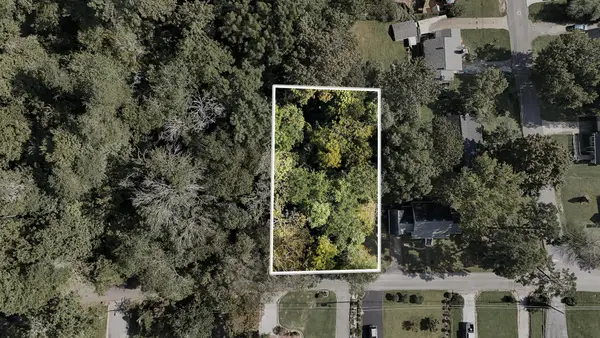 $80,000Active0.5 Acres
$80,000Active0.5 Acres203 Thueler Street, Chattanooga, TN 37415
MLS# 1521533Listed by: KELLER WILLIAMS REALTY
