10 Storyvale Lane, Hixson, TN 37343
Local realty services provided by:Better Homes and Gardens Real Estate Signature Brokers
10 Storyvale Lane,Hixson, TN 37343
$455,000
- 3 Beds
- 3 Baths
- 2,250 sq. ft.
- Single family
- Active
Listed by:madeline m eagle
Office:greentech homes llc.
MLS#:1521562
Source:TN_CAR
Price summary
- Price:$455,000
- Price per sq. ft.:$202.22
- Monthly HOA dues:$85
About this home
Our Fall Inventory Release is here, get $25,000 toward upgrades, closing costs, or a rate buy-down—available only for a short time. Don't miss out!
Welcome to The River by GreenTech Homes—a light-filled haven designed to bring ease, beauty, and balance to everyday living. This 3-bedroom, 2.5-bath home offers spacious comfort and thoughtful design at every turn.
Step inside and you're welcomed by a graceful foyer that leads into an open-concept living, dining, and kitchen area—where oversized windows invite natural light to pour in, creating a warm and airy atmosphere. The large kitchen is the heart of the home, perfect for both everyday meals and special gatherings.
Upstairs, a vaulted second living space offers endless possibilities—a cozy spot for family movie nights, an inspiring home office, or a playful game room. Just beyond, you'll find two spacious guest bedrooms and a tucked-away primary suite at the back of the home, offering privacy and comfort with its own walk-in closet and serene ensuite bath.
This picturesque home is perfect for those who crave a little extra space and privacy. Nestled between neighboring lots with generous separation on each side, it offers a peaceful setting that feels tucked away while still being part of the vibrant community. The large, flat backyard is ideal for outdoor living, play, or gardening—and it comes complete with a privacy fence along the back, making it feel like your own secluded retreat.
Welcome to Storyvale—Lakesite's most sought-after community, where everyday living feels like a page from your favorite storybook. With vine-wrapped gazebos, whimsical gardens, and lush green spaces, this enchanting neighborhood is designed for peaceful living and meaningful connection. From morning coffee under blooming arbors to evening corn hole with neighbors, life at Storyvale is anything but ordinary.
Don't miss your chance to make this magical home yours!
Contact an agent
Home facts
- Year built:2025
- Listing ID #:1521562
- Added:1 day(s) ago
- Updated:October 02, 2025 at 08:53 PM
Rooms and interior
- Bedrooms:3
- Total bathrooms:3
- Full bathrooms:2
- Half bathrooms:1
- Living area:2,250 sq. ft.
Heating and cooling
- Cooling:Ceiling Fan(s), Central Air, Electric
- Heating:Electric, Heating
Structure and exterior
- Roof:Shingle
- Year built:2025
- Building area:2,250 sq. ft.
- Lot area:0.19 Acres
Utilities
- Water:Public, Water Connected
- Sewer:Public Sewer, Sewer Connected
Finances and disclosures
- Price:$455,000
- Price per sq. ft.:$202.22
New listings near 10 Storyvale Lane
- New
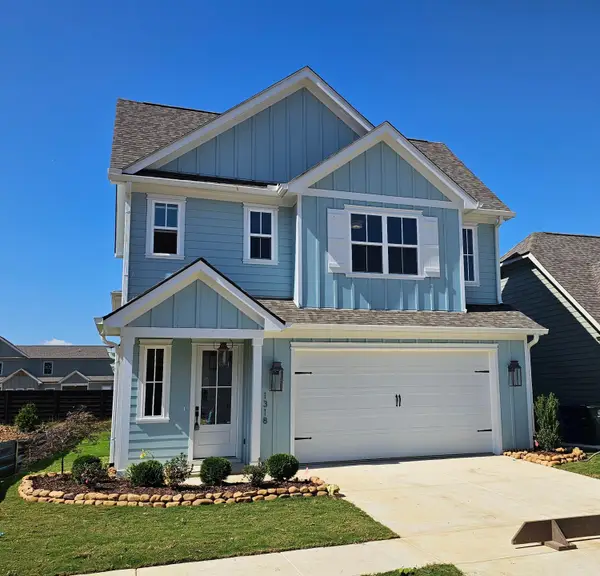 $563,000Active3 beds 3 baths2,150 sq. ft.
$563,000Active3 beds 3 baths2,150 sq. ft.1318 Little Sorrel Road #41, Hixson, TN 37343
MLS# 1521595Listed by: GREENTECH HOMES LLC - New
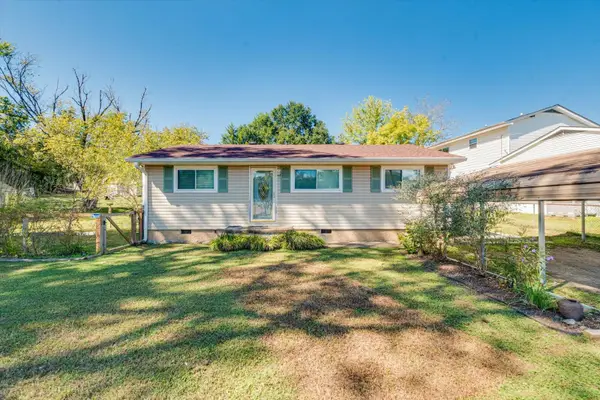 $240,000Active3 beds 2 baths1,031 sq. ft.
$240,000Active3 beds 2 baths1,031 sq. ft.5131 Winding Lane, Hixson, TN 37343
MLS# 1521579Listed by: EXP REALTY, LLC - New
 $439,000Active3 beds 2 baths1,900 sq. ft.
$439,000Active3 beds 2 baths1,900 sq. ft.26 Storyvale Lane, Hixson, TN 37343
MLS# 1521565Listed by: GREENTECH HOMES LLC - New
 $419,000Active3 beds 4 baths3,174 sq. ft.
$419,000Active3 beds 4 baths3,174 sq. ft.421 Golden Oaks Drive, Hixson, TN 37343
MLS# 20254661Listed by: UNITED REAL ESTATE EXPERTS CHATTANOOGA - New
 $185,000Active3 beds 2 baths1,440 sq. ft.
$185,000Active3 beds 2 baths1,440 sq. ft.1233 Gadd Road, Hixson, TN 37343
MLS# 1521462Listed by: SIMPLIHOM - New
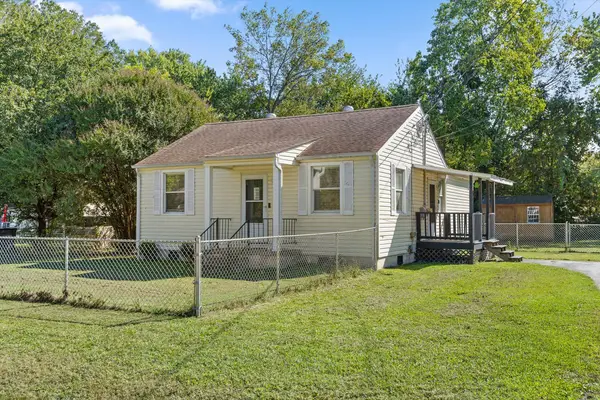 $235,000Active2 beds 1 baths948 sq. ft.
$235,000Active2 beds 1 baths948 sq. ft.1716 Strawberry Lane, Hixson, TN 37343
MLS# 1521445Listed by: ROGUE REAL ESTATE COMPANY LLC - New
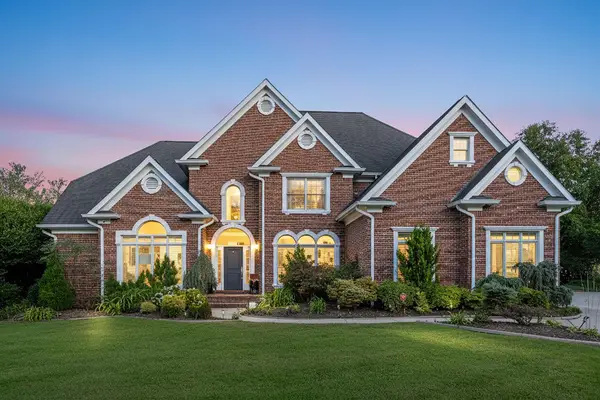 $800,000Active5 beds 5 baths4,508 sq. ft.
$800,000Active5 beds 5 baths4,508 sq. ft.6444 S Cheswick Road S, Hixson, TN 37343
MLS# 1521237Listed by: SIMPLIHOM  $199,000Pending3 beds 2 baths1,584 sq. ft.
$199,000Pending3 beds 2 baths1,584 sq. ft.1843 Snoopy Lane, Hixson, TN 37343
MLS# 1521409Listed by: KELLER WILLIAMS REALTY- Open Sun, 2 to 4pmNew
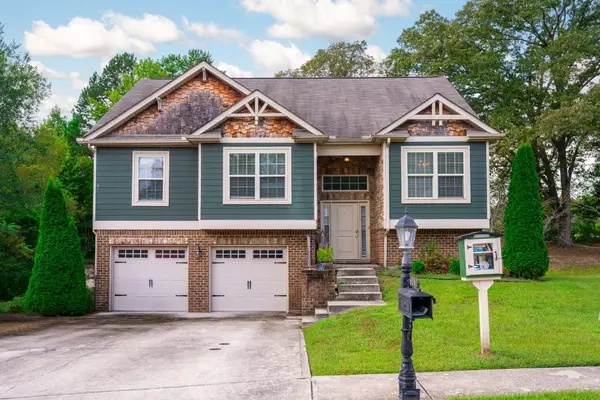 $399,000Active4 beds 3 baths2,246 sq. ft.
$399,000Active4 beds 3 baths2,246 sq. ft.9080 Wood Dale Lane, Hixson, TN 37343
MLS# 1521403Listed by: KELLER WILLIAMS REALTY
