4227 Belvoir Drive, Chattanooga, TN 37412
Local realty services provided by:Better Homes and Gardens Real Estate Jackson Realty
4227 Belvoir Drive,Chattanooga, TN 37412
$280,000
- 3 Beds
- 3 Baths
- 1,600 sq. ft.
- Single family
- Active
Upcoming open houses
- Sun, Oct 0502:00 pm - 04:00 pm
Listed by:jennifer dixon
Office:lpt realty llc.
MLS#:1521640
Source:TN_CAR
Price summary
- Price:$280,000
- Price per sq. ft.:$175
About this home
Welcome Home to East Ridge!
This beautifully updated single-level home sits on a spacious, pancake-flat lot in a quiet neighborhood with walkable roads, perfect for evening strolls. Featuring 3 bedrooms plus a bonus/optional 4th bedroom and 2.5 bathrooms, the home offers gleaming hardwood floors throughout the main living areas and bedrooms, along with stunningly updated bathrooms.
The open kitchen is a showstopper, complete with granite countertops and rich mission-style cabinetry. Each bedroom is generously sized, providing plenty of space for family and guests.
Step outside to enjoy the oversized covered back porch, perfect for relaxing on crisp fall days, or take advantage of the expansive backyard with room to play, a storage building, and even a zipline. Ample off-street parking adds to the convenience.
Centrally located just minutes from the interstate, shopping, dining, and all that Chattanooga has to offer—this East Ridge gem has it all!
You'll love the newer vinyl windows, the roof that is under 6 years and the gas heat!
Contact an agent
Home facts
- Year built:1960
- Listing ID #:1521640
- Added:1 day(s) ago
- Updated:October 03, 2025 at 04:49 PM
Rooms and interior
- Bedrooms:3
- Total bathrooms:3
- Full bathrooms:2
- Half bathrooms:1
- Living area:1,600 sq. ft.
Heating and cooling
- Cooling:Central Air, Electric
- Heating:Central, Forced Air, Heating, Natural Gas
Structure and exterior
- Roof:Shingle
- Year built:1960
- Building area:1,600 sq. ft.
- Lot area:0.35 Acres
Utilities
- Water:Public
- Sewer:Public Sewer, Sewer Connected
Finances and disclosures
- Price:$280,000
- Price per sq. ft.:$175
- Tax amount:$1,474
New listings near 4227 Belvoir Drive
- Open Sat, 2 to 4pmNew
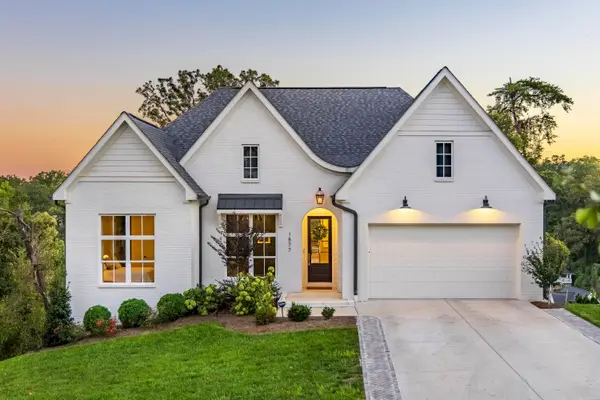 $1,375,000Active4 beds 6 baths3,424 sq. ft.
$1,375,000Active4 beds 6 baths3,424 sq. ft.1877 Notting Hill, Chattanooga, TN 37405
MLS# 1521636Listed by: REAL ESTATE PARTNERS CHATTANOOGA LLC - Open Sat, 3 to 5pmNew
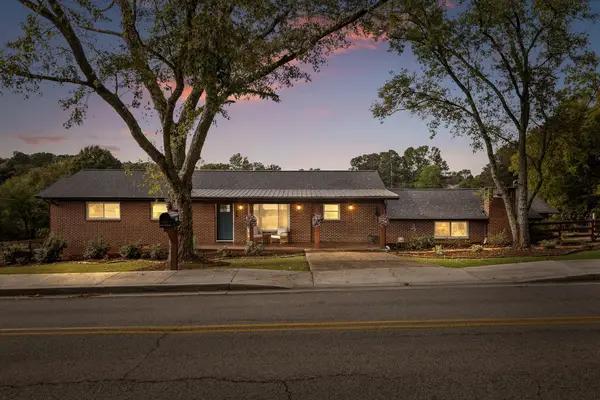 $449,900Active4 beds 2 baths2,890 sq. ft.
$449,900Active4 beds 2 baths2,890 sq. ft.4526 Oakwood Drive, Chattanooga, TN 37416
MLS# 1521642Listed by: KELLER WILLIAMS REALTY - New
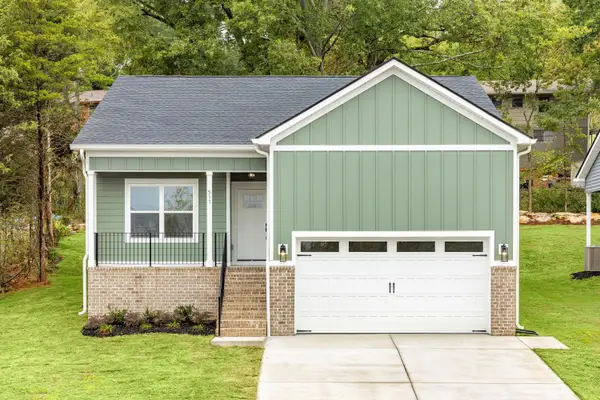 $369,900Active3 beds 2 baths1,285 sq. ft.
$369,900Active3 beds 2 baths1,285 sq. ft.511 Brown Road, Chattanooga, TN 37421
MLS# 1521643Listed by: PREMIER PROPERTY GROUP INC. - New
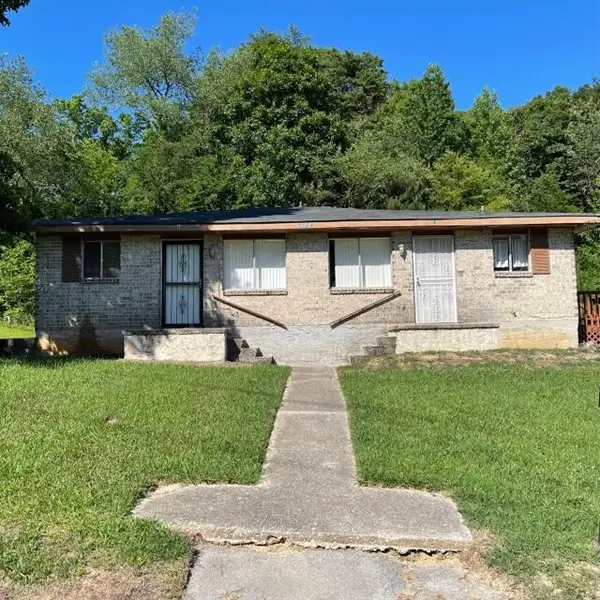 $325,000Active-- beds -- baths1,435 sq. ft.
$325,000Active-- beds -- baths1,435 sq. ft.5024 Brogden Trail, Chattanooga, TN 37416
MLS# 1521647Listed by: KELLER WILLIAMS REALTY - Open Sat, 2 to 4pmNew
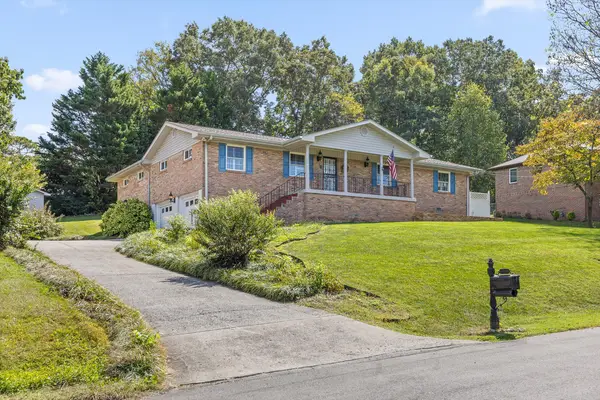 $350,000Active3 beds 2 baths2,004 sq. ft.
$350,000Active3 beds 2 baths2,004 sq. ft.1616 Miriam Lane, Chattanooga, TN 37421
MLS# 1521009Listed by: KELLER WILLIAMS REALTY - New
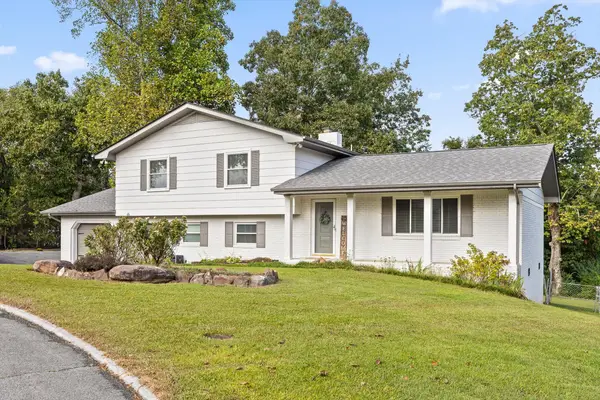 $385,000Active4 beds 3 baths1,982 sq. ft.
$385,000Active4 beds 3 baths1,982 sq. ft.143 Rolling Ridge Drive, Chattanooga, TN 37421
MLS# 1521407Listed by: REAL BROKER - Open Fri, 4 to 6pmNew
 $342,900Active3 beds 2 baths1,302 sq. ft.
$342,900Active3 beds 2 baths1,302 sq. ft.8211 Cicero Trail, Chattanooga, TN 37421
MLS# 1521421Listed by: REALTY ONE GROUP EXPERTS - New
 $332,500Active3 beds 2 baths1,643 sq. ft.
$332,500Active3 beds 2 baths1,643 sq. ft.1003 S Willow Street, Chattanooga, TN 37404
MLS# 3008976Listed by: GREATER CHATTANOOGA REALTY, KELLER WILLIAMS REALTY - New
 $365,000Active2 beds 2 baths1,175 sq. ft.
$365,000Active2 beds 2 baths1,175 sq. ft.1131 Stringers Ridge Road #10g, Chattanooga, TN 37405
MLS# 1521612Listed by: REAL ESTATE PARTNERS CHATTANOOGA LLC
