4526 Oakwood Drive, Chattanooga, TN 37416
Local realty services provided by:Better Homes and Gardens Real Estate Signature Brokers
4526 Oakwood Drive,Chattanooga, TN 37416
$449,900
- 4 Beds
- 2 Baths
- 2,890 sq. ft.
- Single family
- Active
Upcoming open houses
- Sat, Oct 0403:00 pm - 05:00 pm
Listed by:katrina morrow
Office:keller williams realty
MLS#:1521642
Source:TN_CAR
Price summary
- Price:$449,900
- Price per sq. ft.:$155.67
About this home
Welcome to this beautifully updated 4-bedroom, 2-bath home situated on a fully fenced acre just minutes from CSLA! Offering both comfort and convenience, this property includes a 4-car garage and plenty of outdoor space. Inside, you'll find a completely refreshed interior with a brand-new kitchen featuring stainless steel appliances, modern cabinetry, and sleek countertops.
This home has thoughtfully been renovated from top to bottom with upgrades such as: a newer roof, gutters, HVAC system with ductwork, water heater, windows , lighting, hardware, exterior doors, and garage doors. Additional improvements include a new breaker box, fresh fencing around the property, and a vapor barrier in the crawl space for peace of mind.
This home has been carefully restored with attention to detail and is move-in ready for its next owners to enjoy.
Contact an agent
Home facts
- Year built:1959
- Listing ID #:1521642
- Added:1 day(s) ago
- Updated:October 03, 2025 at 04:49 PM
Rooms and interior
- Bedrooms:4
- Total bathrooms:2
- Full bathrooms:2
- Living area:2,890 sq. ft.
Heating and cooling
- Cooling:Central Air, Electric
- Heating:Central, Electric, Heating
Structure and exterior
- Roof:Shingle
- Year built:1959
- Building area:2,890 sq. ft.
- Lot area:1.3 Acres
Utilities
- Water:Public, Water Available
- Sewer:Public Sewer, Sewer Connected
Finances and disclosures
- Price:$449,900
- Price per sq. ft.:$155.67
- Tax amount:$2,479
New listings near 4526 Oakwood Drive
- Open Sat, 2 to 4pmNew
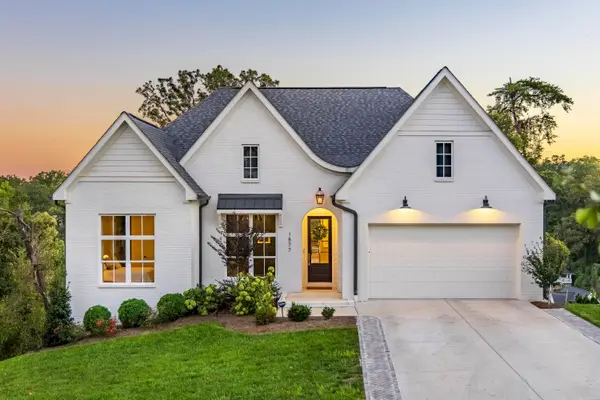 $1,375,000Active4 beds 6 baths3,424 sq. ft.
$1,375,000Active4 beds 6 baths3,424 sq. ft.1877 Notting Hill, Chattanooga, TN 37405
MLS# 1521636Listed by: REAL ESTATE PARTNERS CHATTANOOGA LLC - Open Sun, 2 to 4pmNew
 $280,000Active3 beds 3 baths1,600 sq. ft.
$280,000Active3 beds 3 baths1,600 sq. ft.4227 Belvoir Drive, Chattanooga, TN 37412
MLS# 1521640Listed by: LPT REALTY LLC - New
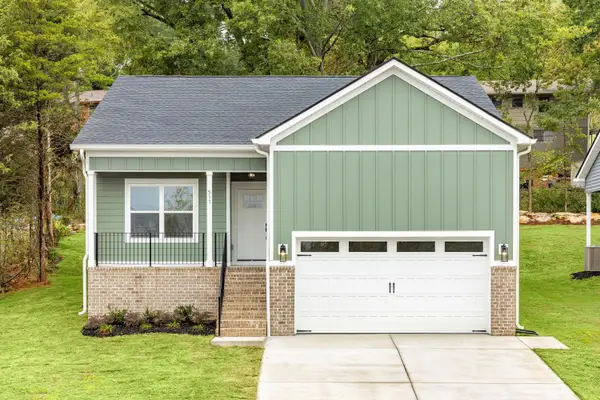 $369,900Active3 beds 2 baths1,285 sq. ft.
$369,900Active3 beds 2 baths1,285 sq. ft.511 Brown Road, Chattanooga, TN 37421
MLS# 1521643Listed by: PREMIER PROPERTY GROUP INC. - New
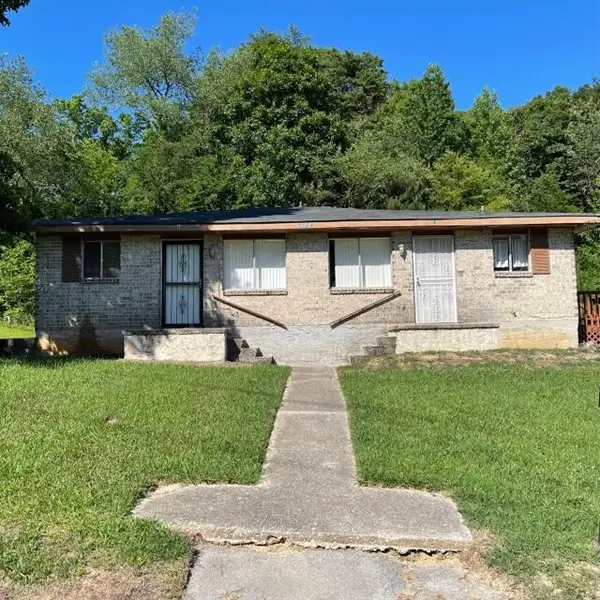 $325,000Active-- beds -- baths1,435 sq. ft.
$325,000Active-- beds -- baths1,435 sq. ft.5024 Brogden Trail, Chattanooga, TN 37416
MLS# 1521647Listed by: KELLER WILLIAMS REALTY - Open Sat, 2 to 4pmNew
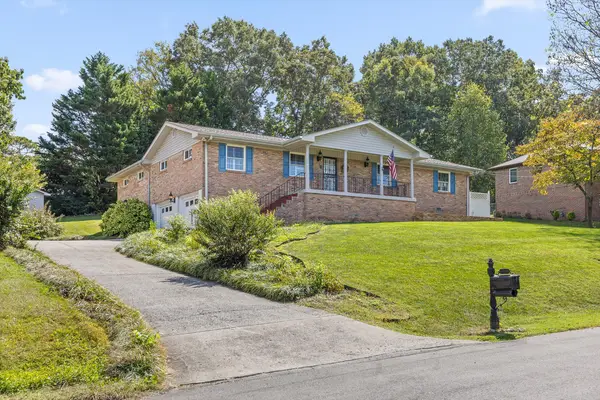 $350,000Active3 beds 2 baths2,004 sq. ft.
$350,000Active3 beds 2 baths2,004 sq. ft.1616 Miriam Lane, Chattanooga, TN 37421
MLS# 1521009Listed by: KELLER WILLIAMS REALTY - New
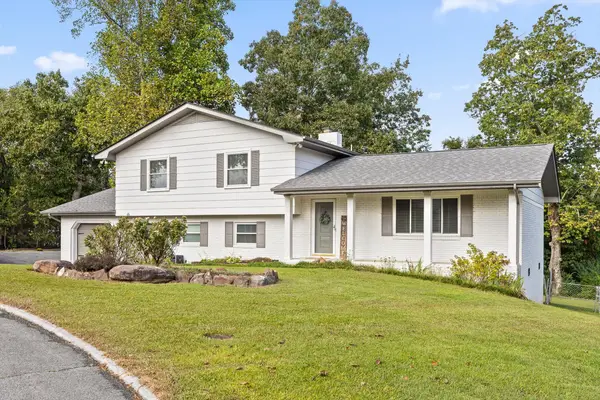 $385,000Active4 beds 3 baths1,982 sq. ft.
$385,000Active4 beds 3 baths1,982 sq. ft.143 Rolling Ridge Drive, Chattanooga, TN 37421
MLS# 1521407Listed by: REAL BROKER - Open Fri, 4 to 6pmNew
 $342,900Active3 beds 2 baths1,302 sq. ft.
$342,900Active3 beds 2 baths1,302 sq. ft.8211 Cicero Trail, Chattanooga, TN 37421
MLS# 1521421Listed by: REALTY ONE GROUP EXPERTS - New
 $332,500Active3 beds 2 baths1,643 sq. ft.
$332,500Active3 beds 2 baths1,643 sq. ft.1003 S Willow Street, Chattanooga, TN 37404
MLS# 3008976Listed by: GREATER CHATTANOOGA REALTY, KELLER WILLIAMS REALTY - New
 $365,000Active2 beds 2 baths1,175 sq. ft.
$365,000Active2 beds 2 baths1,175 sq. ft.1131 Stringers Ridge Road #10g, Chattanooga, TN 37405
MLS# 1521612Listed by: REAL ESTATE PARTNERS CHATTANOOGA LLC
