4274 Lakeshore Lane #102, Chattanooga, TN 37415
Local realty services provided by:Better Homes and Gardens Real Estate Signature Brokers



4274 Lakeshore Lane #102,Chattanooga, TN 37415
$769,500
- 2 Beds
- 2 Baths
- 2,440 sq. ft.
- Condominium
- Active
Listed by:kevin h wamack
Office:real estate partners chattanooga llc.
MLS#:1514456
Source:TN_CAR
Price summary
- Price:$769,500
- Price per sq. ft.:$315.37
- Monthly HOA dues:$389
About this home
PRIME WATERFRONT LOCATION-Enjoy luxurious lakefront living in this fully renovated, one-level condo with a boat slip (subject to the rules of the Waterfront Association.) and panoramic views of Chickamauga Lake and Lookout Mountain. Professionally designed by Frost Designs, Inc. and featured in City Scope magazine, this home offers high-end finishes including quartz and granite countertops, all-new appliances, custom cabinetry, tiled showers, lighting, and more.
The open layout includes a stunning kitchen with oversized island, double ovens, wine fridge, and stainless appliances..all flowing into the living and sitting areas with a fireplace and wall of windows showcasing the water views. A custom wine room adds to the entertainment appeal.
The spacious master suite features a spa-like bath with soaking tub, tile shower, double vanity, and large walk-in closet. An additional office and guest room provide flexibility, and the sunroom offers peaceful lake views. The home also includes a two-car garage with upgraded flooring and a covered stone patio.
Conveniently located just minutes from downtown Chattanooga, the airport, Greenway Farm, and dining. HOA covers lawn care, exterior maintenance, insurance, water, and sewer.
Life is better on the lake—don't miss this opportunity!
(The buyer is responsible to do their due diligence to verify that all information is correct, accurate, and for obtaining any and all restrictions for the property..Curtains and under-sink water filtration system does not convey.)
Contact an agent
Home facts
- Year built:1987
- Listing Id #:1514456
- Added:66 day(s) ago
- Updated:July 21, 2025 at 04:17 PM
Rooms and interior
- Bedrooms:2
- Total bathrooms:2
- Full bathrooms:2
- Living area:2,440 sq. ft.
Heating and cooling
- Cooling:Central Air, Electric
- Heating:Central, Electric, Heating
Structure and exterior
- Roof:Shingle
- Year built:1987
- Building area:2,440 sq. ft.
Utilities
- Water:Public
- Sewer:Public Sewer, Sewer Connected
Finances and disclosures
- Price:$769,500
- Price per sq. ft.:$315.37
- Tax amount:$5,971
New listings near 4274 Lakeshore Lane #102
- New
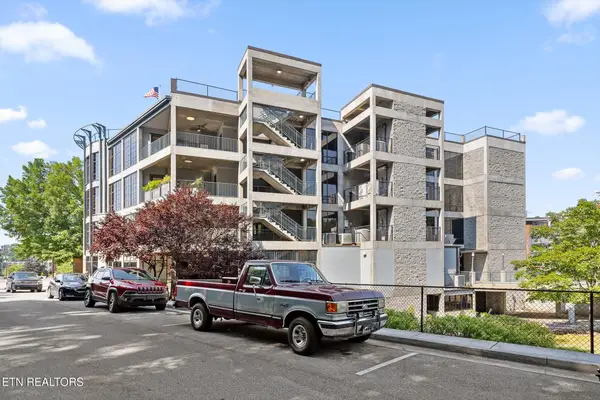 $900,000Active2 beds 3 baths1,920 sq. ft.
$900,000Active2 beds 3 baths1,920 sq. ft.417 Frazier Ave #303, Chattanooga, TN 37405
MLS# 1312113Listed by: BHHS J DOUGLAS PROPERTIES - New
 $349,900Active5 beds 2 baths2,296 sq. ft.
$349,900Active5 beds 2 baths2,296 sq. ft.5601 State Line Road, Chattanooga, TN 37412
MLS# 1518678Listed by: PROPERTY RUSH, LLC - New
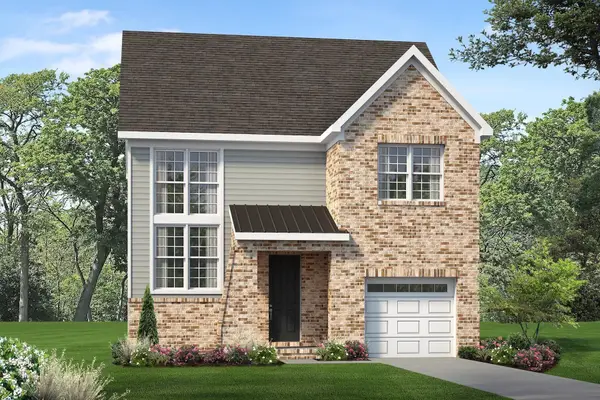 $374,900Active3 beds 3 baths1,557 sq. ft.
$374,900Active3 beds 3 baths1,557 sq. ft.1019 Fortitude Trail, Chattanooga, TN 37421
MLS# 1518670Listed by: PARKSIDE REALTY - New
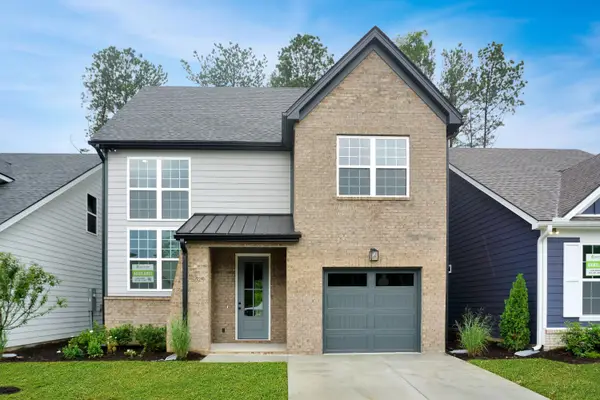 $395,460Active3 beds 3 baths1,557 sq. ft.
$395,460Active3 beds 3 baths1,557 sq. ft.1027 Fortitude Trail, Chattanooga, TN 37421
MLS# 1518672Listed by: PARKSIDE REALTY - Open Sun, 2 to 4pmNew
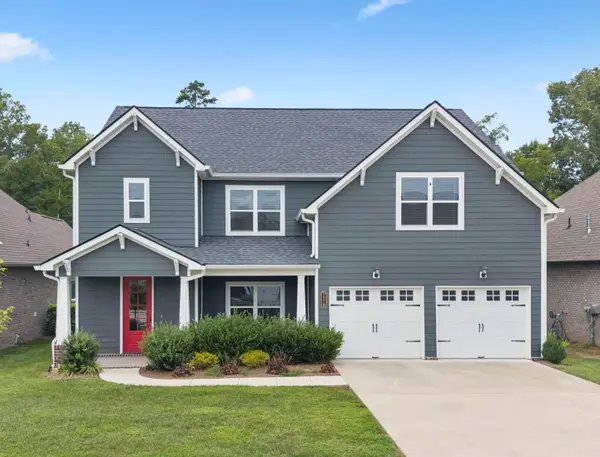 $575,000Active4 beds 4 baths2,988 sq. ft.
$575,000Active4 beds 4 baths2,988 sq. ft.1578 Buttonwood Loop, Chattanooga, TN 37421
MLS# 1518661Listed by: EXP REALTY LLC - Open Sun, 1 to 3pmNew
 $575,000Active4 beds 4 baths2,988 sq. ft.
$575,000Active4 beds 4 baths2,988 sq. ft.1578 Buttonwood Loop, Chattanooga, TN 37421
MLS# 2974146Listed by: EXP REALTY - New
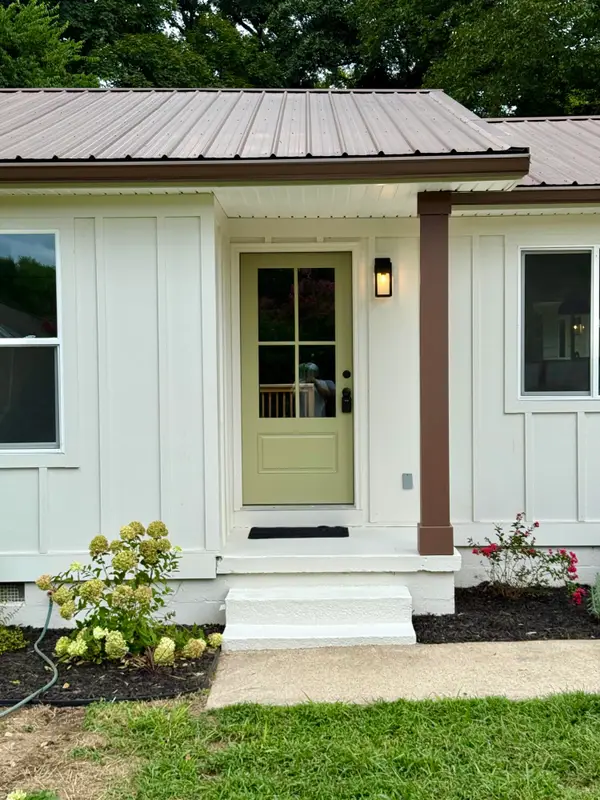 $349,900Active4 beds 3 baths1,751 sq. ft.
$349,900Active4 beds 3 baths1,751 sq. ft.4607 Paw Trail, Chattanooga, TN 37416
MLS# 1518543Listed by: EXP REALTY LLC 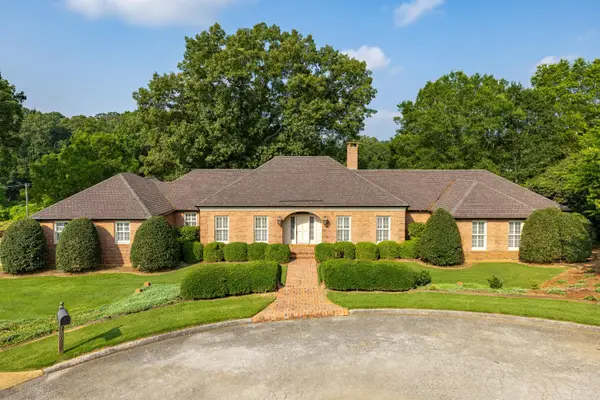 $2,200,000Pending3 beds 4 baths4,899 sq. ft.
$2,200,000Pending3 beds 4 baths4,899 sq. ft.1500 River View Oaks Road, Chattanooga, TN 37405
MLS# 1518652Listed by: REAL ESTATE PARTNERS CHATTANOOGA LLC- New
 $345,000Active3 beds 2 baths1,488 sq. ft.
$345,000Active3 beds 2 baths1,488 sq. ft.3906 Forest Highland Circle, Chattanooga, TN 37415
MLS# 1518651Listed by: REAL BROKER - New
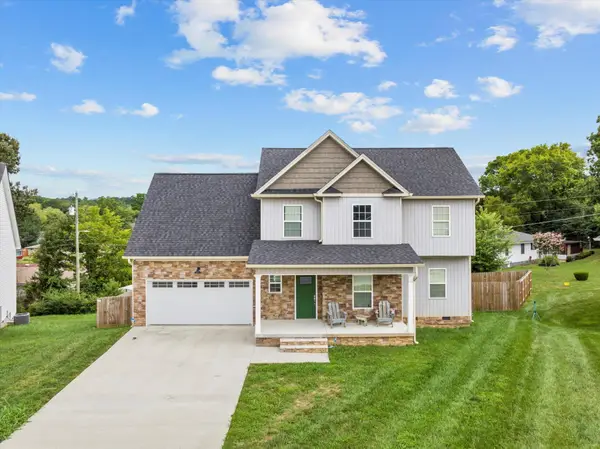 $419,000Active3 beds 4 baths2,538 sq. ft.
$419,000Active3 beds 4 baths2,538 sq. ft.4502 Brick Mason, Chattanooga, TN 37411
MLS# 2970608Listed by: EXP REALTY LLC
