4388 Sailmaker Circle, Chattanooga, TN 37416
Local realty services provided by:Better Homes and Gardens Real Estate Signature Brokers
4388 Sailmaker Circle,Chattanooga, TN 37416
$1,750,000
- 5 Beds
- 6 Baths
- 4,558 sq. ft.
- Single family
- Active
Listed by:linda brock
Office:real estate partners chattanooga llc.
MLS#:1514700
Source:TN_CAR
Price summary
- Price:$1,750,000
- Price per sq. ft.:$383.94
- Monthly HOA dues:$133.33
About this home
Step into a lifestyle defined by ease and unforgettable vistas. Perched above the big deep water of Chickamauga Lake, this masterfully designed five-bedroom, five-and-a-half-bath residence captures the essence of sophisticated living in one of Chattanooga's most coveted gated waterfront communities, Windward Pointe. Just twenty minutes from Scenic City downtown Chattanooga yet a world away tucked into this private and established Tennessee River enclave. With almost 5000 square feet of meticulously crafted interior space, 3400 of it on the main level! -and an additional 1,000+ square feet of covered outdoor living — every corner of this home is an invitation to relax, entertain or simply savor the good life. Expansive walls of glass pull in panoramic water views from nearly every angle. Step inside, where chiseled travertine tile and soaring 18 foot ceilings set the tone for a home steeped in refined detail, meaningful upgrades and well executed updates. The heart of the home is the great room -a spectacular gathering space open to the kitchen and wet bar with fireplace and large-scale windows leading out to the first of three covered patios all looking out to those stunning waterfront views. Imagine morning coffee on the terrace, the breeze off the river gently drifting in, or evenings spent unwinding in front of the fire as the sunset reflects off the water below. A spectacular outdoor space takes advantage of the view as well, with an outdoor kitchen, sparkling crystal clear pool, hot tub and extensive flagstone decking. The kitchen is a dream for the culinary enthusiast: furniture quality cabinetry, high-end appliances including a 48 inch Dacor gas range with double ovens and second prep space with wet bar. A casual dining space off the kitchen, bathed in natural light and framed by 180-degree views of the lake, makes every meal feel special. At the front of the home, a substantial formal dining room - filled with natural light. The main-level primary suite is a private retreat, designed to restore and inspire. Wake each morning to the quiet dance of herons over the river or soft sound of the waterfall from your private pool, through a full wall of windows. The spa-inspired en suite bath features dual vanities, a jetted soaking tub, and a generous walk-in shower, every element selected to elevate the everyday. A second bedroom reimagined just off the primary suite offers endless opportunity for use. Upstairs, two additional bedrooms with two full baths offer privacy and comfort, including a secluded sitting area or office and kitchenette-complete with stainless steel sink, microwave, compact refrigerator, and cabinetrymaking overnight stays both comfortable and convenient.. A broad driveway leads to a spacious three-car garage, offering seamless access for residents and guests. Impeccably maintained and move-in ready, this is a home that lives grandly yet intimately, balancing luxurious appointments with a deep sense of warmth and welcome. This is a place to build memories, to soak in the views that change with every season. Come stand on the terrace, breathe in the river air, and see for yourself. You just may never want to leave. Windward Pointe Showplace Home. No Place Like It!
Contact an agent
Home facts
- Year built:2008
- Listing ID #:1514700
- Added:104 day(s) ago
- Updated:September 13, 2025 at 10:47 AM
Rooms and interior
- Bedrooms:5
- Total bathrooms:6
- Full bathrooms:5
- Half bathrooms:1
- Living area:4,558 sq. ft.
Heating and cooling
- Cooling:Central Air, Electric, Multi Units
- Heating:Central, Heating, Natural Gas
Structure and exterior
- Roof:Asphalt, Shingle
- Year built:2008
- Building area:4,558 sq. ft.
- Lot area:0.31 Acres
Utilities
- Water:Public, Water Connected
- Sewer:Public Sewer, Sewer Connected
Finances and disclosures
- Price:$1,750,000
- Price per sq. ft.:$383.94
- Tax amount:$12,125
New listings near 4388 Sailmaker Circle
- Open Fri, 1 to 5pm
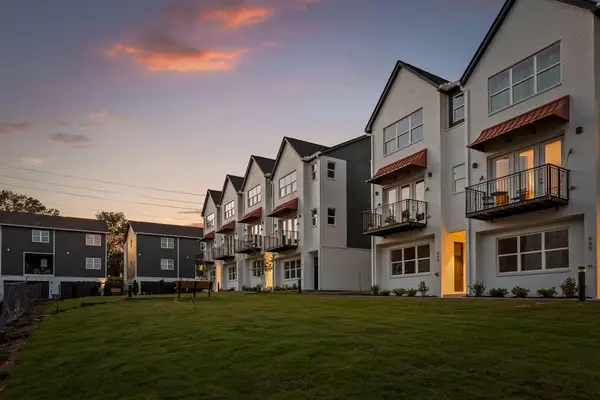 $359,900Active2 beds 3 baths1,372 sq. ft.
$359,900Active2 beds 3 baths1,372 sq. ft.747 Bespoke Way #16, Chattanooga, TN 37403
MLS# 1520486Listed by: THE GROUP REAL ESTATE BROKERAGE - Open Sun, 1 to 3pmNew
 $465,000Active3 beds 3 baths1,828 sq. ft.
$465,000Active3 beds 3 baths1,828 sq. ft.3507 Myrtle Place, Chattanooga, TN 37419
MLS# 1521125Listed by: EXP REALTY LLC - New
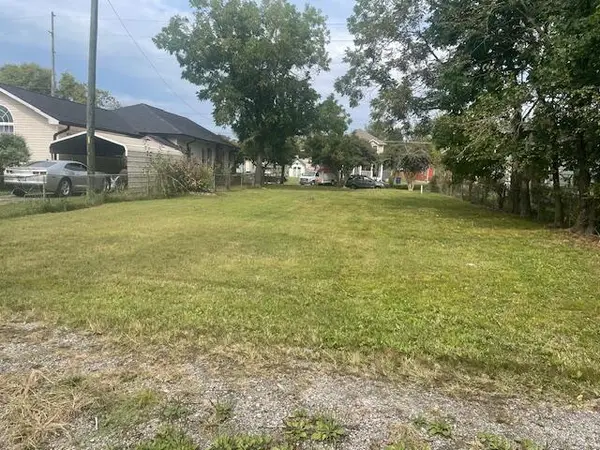 $95,000Active0.16 Acres
$95,000Active0.16 Acres2204 E 12th Street, Chattanooga, TN 37404
MLS# 1521126Listed by: ZACH TAYLOR - CHATTANOOGA - New
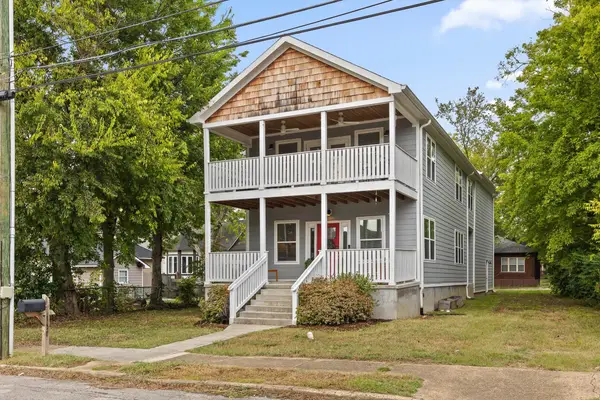 $499,500Active4 beds 3 baths2,295 sq. ft.
$499,500Active4 beds 3 baths2,295 sq. ft.1517 Kirby Avenue, Chattanooga, TN 37404
MLS# 1521127Listed by: KELLER WILLIAMS REALTY - New
 $309,900Active3 beds 2 baths100 sq. ft.
$309,900Active3 beds 2 baths100 sq. ft.5918 Wentworth Avenue, Chattanooga, TN 37412
MLS# 1521118Listed by: BLUE KEY PROPERTIES LLC - Open Sun, 2 to 4pmNew
 $435,000Active4 beds 3 baths1,900 sq. ft.
$435,000Active4 beds 3 baths1,900 sq. ft.4707 Jody Lane, Chattanooga, TN 37416
MLS# 1521112Listed by: ZACH TAYLOR - CHATTANOOGA - Open Sun, 2 to 4pmNew
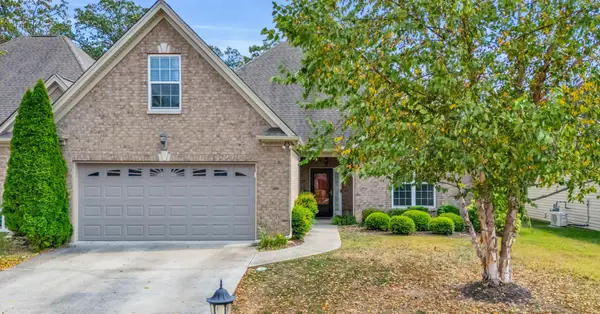 $450,000Active4 beds 2 baths2,204 sq. ft.
$450,000Active4 beds 2 baths2,204 sq. ft.2008 Belleau Village Lane, Chattanooga, TN 37421
MLS# 1521113Listed by: EXP REALTY LLC - New
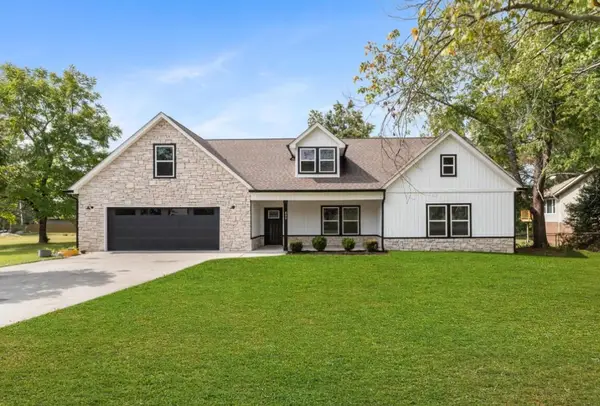 $439,000Active3 beds 2 baths1,846 sq. ft.
$439,000Active3 beds 2 baths1,846 sq. ft.809 Gentry Road, Chattanooga, TN 37421
MLS# 1521110Listed by: UNITED REAL ESTATE EXPERTS - New
 $349,900Active4 beds 3 baths1,650 sq. ft.
$349,900Active4 beds 3 baths1,650 sq. ft.4305 Wilsonia Avenue, Chattanooga, TN 37411
MLS# 20254539Listed by: REALTY ONE GROUP EXPERTS - CHATTANOOGA - Open Sat, 12 to 2pmNew
 $235,000Active2 beds 1 baths972 sq. ft.
$235,000Active2 beds 1 baths972 sq. ft.5289 Spriggs Street, Chattanooga, TN 37412
MLS# 3001663Listed by: GREATER DOWNTOWN REALTY DBA KELLER WILLIAMS REALTY
