4516 Lockington Lane, Chattanooga, TN 37416
Local realty services provided by:Better Homes and Gardens Real Estate Signature Brokers
4516 Lockington Lane,Chattanooga, TN 37416
$369,000
- 4 Beds
- 3 Baths
- 1,936 sq. ft.
- Single family
- Active
Upcoming open houses
- Sat, Oct 1101:00 pm - 03:00 pm
Listed by:jason evans
Office:the agency chattanooga
MLS#:1522115
Source:TN_CAR
Price summary
- Price:$369,000
- Price per sq. ft.:$190.6
About this home
A stand-out home in the desirable Lake Hills Subdivision, a quiet, low-traffic neighborhood perfect for all buyers. With one-level living and a large lot, private fenced lot, this property offers quality craftsmanship and a worry-free, move-in-ready experience. Every detail, from foundation to roof, has been meticulously renovated to ensure durability and modern comfort. Two spacious primary bedroom suites, one on each wing, featuring large walk-in closet and cozy seating area for ultimate comfort. Additional 2 bedrooms and a full shared bath. Formal and informal dining spaces, plus an extended exterior patio, ideal for hosting gatherings, barbecues, and creating lasting memories. New energy-efficient windows, zoned HVAC, and water heater for low utility costs. New roof, plumbing, walls, gutters, and downspouts: durable and reliable. Refinished hardwood floors and fresh interior/exterior paint for timeless appeal. Fully remodeled kitchen with modern appliances and cabinetry. All new interior doors, plus side and rear decks for outdoor enjoyment. New landscaping and private wood fence for added seclusion and charm. Schedule a viewing now to experience this Chattanooga gem!
Contact an agent
Home facts
- Year built:1964
- Listing ID #:1522115
- Added:1 day(s) ago
- Updated:October 11, 2025 at 03:55 PM
Rooms and interior
- Bedrooms:4
- Total bathrooms:3
- Full bathrooms:2
- Half bathrooms:1
- Living area:1,936 sq. ft.
Heating and cooling
- Cooling:Ceiling Fan(s), Central Air, Electric, Multi Units, Zoned
- Heating:Central, Electric, Heat Pump, Heating, Zoned
Structure and exterior
- Roof:Asphalt, Shingle
- Year built:1964
- Building area:1,936 sq. ft.
- Lot area:0.31 Acres
Utilities
- Water:Public, Water Connected
- Sewer:Public Sewer, Sewer Connected
Finances and disclosures
- Price:$369,000
- Price per sq. ft.:$190.6
- Tax amount:$2,137
New listings near 4516 Lockington Lane
- New
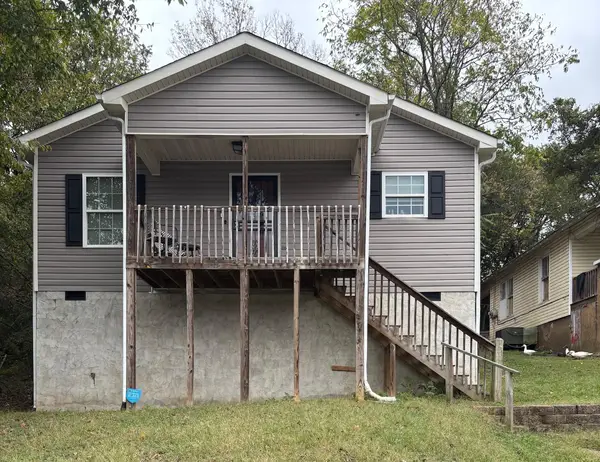 $225,000Active3 beds 2 baths1,280 sq. ft.
$225,000Active3 beds 2 baths1,280 sq. ft.4006 13th Avenue, Chattanooga, TN 37407
MLS# 1522181Listed by: NORLUXE REALTY CHATTANOOGA LLC - New
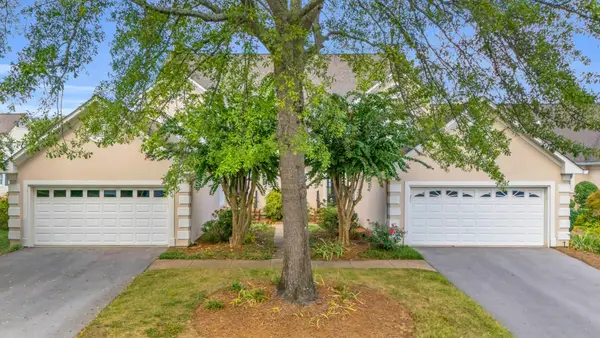 $640,000Active3 beds 3 baths1,912 sq. ft.
$640,000Active3 beds 3 baths1,912 sq. ft.1091 Constitution Drive, Chattanooga, TN 37405
MLS# 3014999Listed by: ZACH TAYLOR CHATTANOOGA - Open Sun, 2 to 4pm
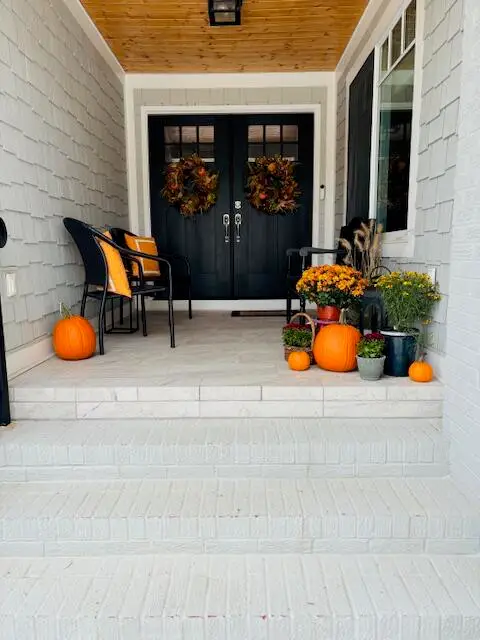 $515,000Active3 beds 2 baths2,671 sq. ft.
$515,000Active3 beds 2 baths2,671 sq. ft.2881 Old Britain Circle, Chattanooga, TN 37421
MLS# 1521097Listed by: PROPERTY 41 REALTY, LLC - New
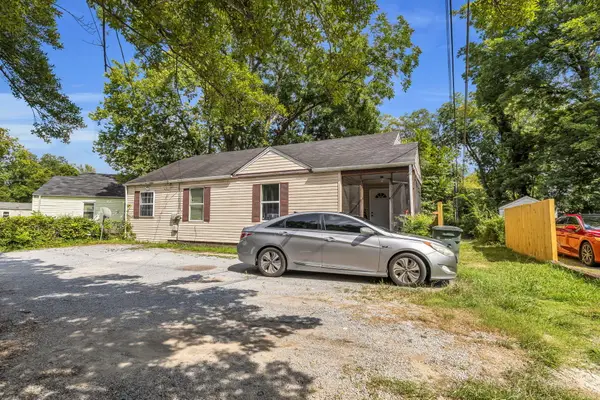 $315,000Active5 beds 2 baths1,901 sq. ft.
$315,000Active5 beds 2 baths1,901 sq. ft.804 N Moore Road, Chattanooga, TN 37411
MLS# 1522176Listed by: ZACH TAYLOR - CHATTANOOGA - New
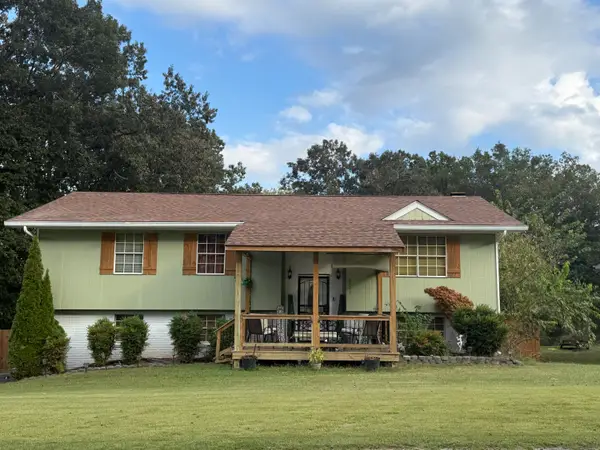 $330,000Active4 beds 2 baths1,737 sq. ft.
$330,000Active4 beds 2 baths1,737 sq. ft.6205 Celtic Drive, Chattanooga, TN 37416
MLS# 1522177Listed by: ZACH TAYLOR - CHATTANOOGA - Open Sat, 10am to 2pmNew
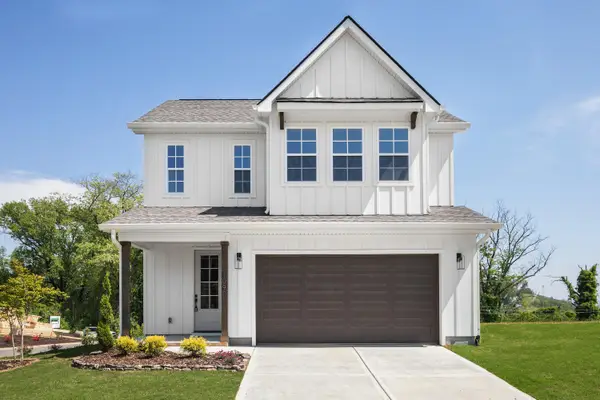 $539,000Active3 beds 3 baths2,150 sq. ft.
$539,000Active3 beds 3 baths2,150 sq. ft.11 Cityscape View, Chattanooga, TN 37405
MLS# 1522175Listed by: GREENTECH HOMES LLC - Open Sun, 2 to 4pmNew
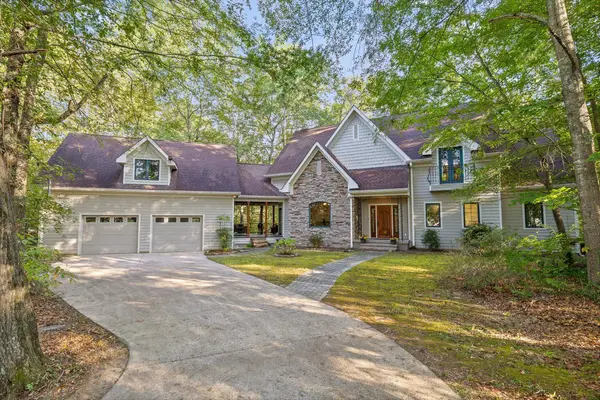 $695,000Active3 beds 3 baths2,536 sq. ft.
$695,000Active3 beds 3 baths2,536 sq. ft.4630 Ansel Circle, Hixson, TN 37343
MLS# 1522174Listed by: KELLER WILLIAMS REALTY - New
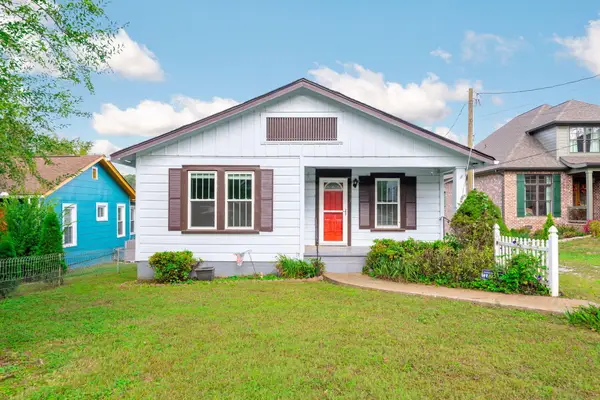 $264,900Active2 beds 1 baths1,111 sq. ft.
$264,900Active2 beds 1 baths1,111 sq. ft.3115 Greenwich Avenue, Chattanooga, TN 37415
MLS# 1522169Listed by: KELLER WILLIAMS REALTY - New
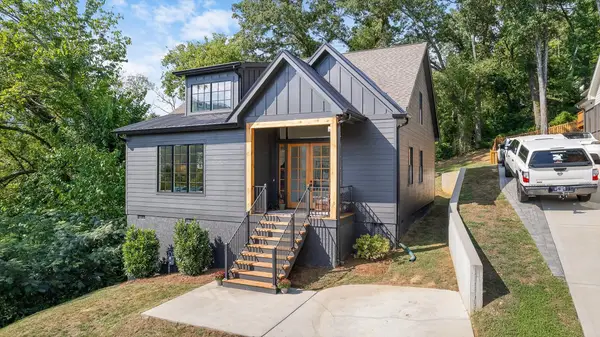 $675,000Active3 beds 3 baths2,202 sq. ft.
$675,000Active3 beds 3 baths2,202 sq. ft.1311 W 45th St Street, Chattanooga, TN 37409
MLS# 1522163Listed by: LPT REALTY LLC - New
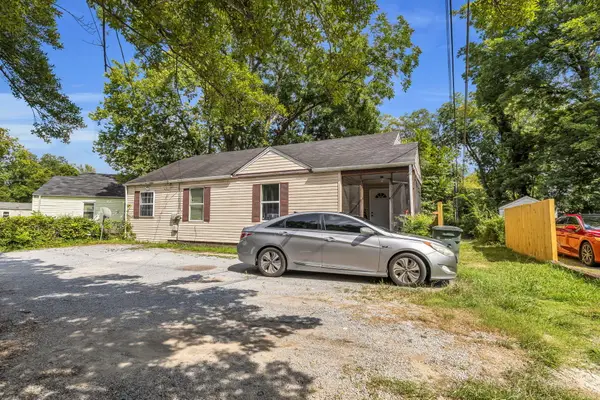 $315,000Active-- beds -- baths1,901 sq. ft.
$315,000Active-- beds -- baths1,901 sq. ft.804 N Moore Road, Chattanooga, TN 37411
MLS# 1522155Listed by: ZACH TAYLOR - CHATTANOOGA
