4573 Tricia Drive, Chattanooga, TN 37416
Local realty services provided by:Better Homes and Gardens Real Estate Signature Brokers
4573 Tricia Drive,Chattanooga, TN 37416
$290,000
- 3 Beds
- 3 Baths
- 1,860 sq. ft.
- Single family
- Active
Listed by:lori montieth
Office:keller williams realty
MLS#:1520646
Source:TN_CAR
Price summary
- Price:$290,000
- Price per sq. ft.:$155.91
About this home
Looking for a beautifully renovated one-level home that combines comfort, style, and convenience? This charming 3-bedroom, 2.5-bath residence has been thoughtfully updated throughout to meet the needs of modern living. From the spacious, open-concept living areas to the sleek, contemporary kitchen, every detail has been carefully considered to create a warm and inviting atmosphere. One of the standout features of this property is the extra fenced-in lot, providing ample space for gardening, or a safe play area for pets and children. Imagine enjoying your morning coffee or hosting weekend barbecues on the brand-new deck, designed specifically for relaxation and entertaining guests.
Situated in a highly desirable and convenient neighborhood, this home offers easy access to local amenities such as shopping centers, parks, schools, and dining options, making daily errands and family outings a breeze. Whether you're a growing family looking for a safe and comfortable environment or someone seeking a peaceful retreat from the hustle and bustle of city life, this home is perfectly suited to fit your lifestyle and needs.
Contact an agent
Home facts
- Year built:1968
- Listing ID #:1520646
- Added:4 day(s) ago
- Updated:September 22, 2025 at 10:27 AM
Rooms and interior
- Bedrooms:3
- Total bathrooms:3
- Full bathrooms:2
- Half bathrooms:1
- Living area:1,860 sq. ft.
Heating and cooling
- Cooling:Central Air
- Heating:Electric, Heating
Structure and exterior
- Roof:Shingle
- Year built:1968
- Building area:1,860 sq. ft.
- Lot area:0.24 Acres
Utilities
- Water:Public, Water Connected
- Sewer:Public Sewer
Finances and disclosures
- Price:$290,000
- Price per sq. ft.:$155.91
- Tax amount:$2,105
New listings near 4573 Tricia Drive
- New
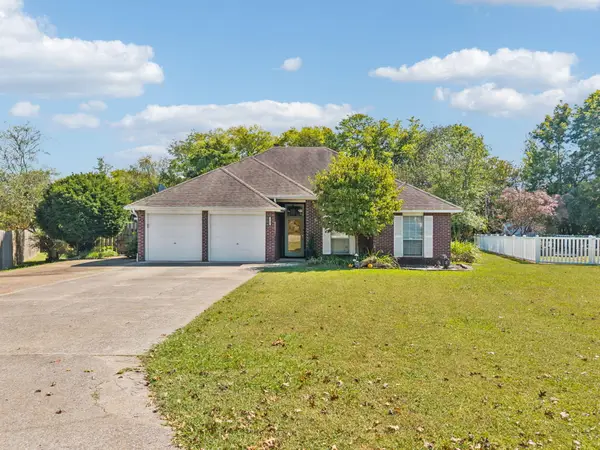 $390,000Active3 beds 2 baths1,976 sq. ft.
$390,000Active3 beds 2 baths1,976 sq. ft.2506 Standifer Oak Road, Chattanooga, TN 37421
MLS# 1520927Listed by: ZACH TAYLOR - CHATTANOOGA - New
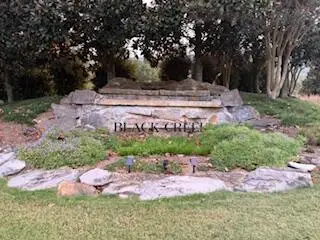 $380,000Active2 beds 2 baths1,500 sq. ft.
$380,000Active2 beds 2 baths1,500 sq. ft.619 Outlook Circle, Chattanooga, TN 37419
MLS# 1520926Listed by: REAL ESTATE PARTNERS CHATTANOOGA LLC 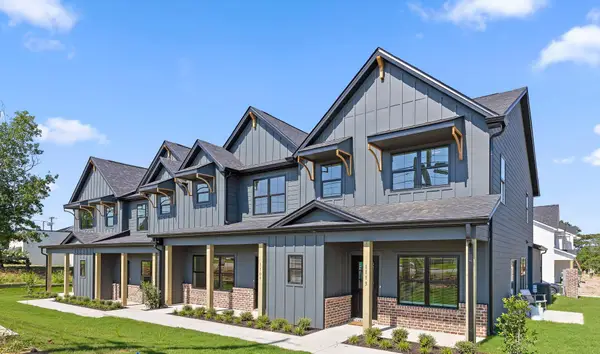 $379,000Pending3 beds 3 baths1,756 sq. ft.
$379,000Pending3 beds 3 baths1,756 sq. ft.1103 Kinsey Drive #2, Chattanooga, TN 37421
MLS# 1519670Listed by: THE GROUP REAL ESTATE BROKERAGE- New
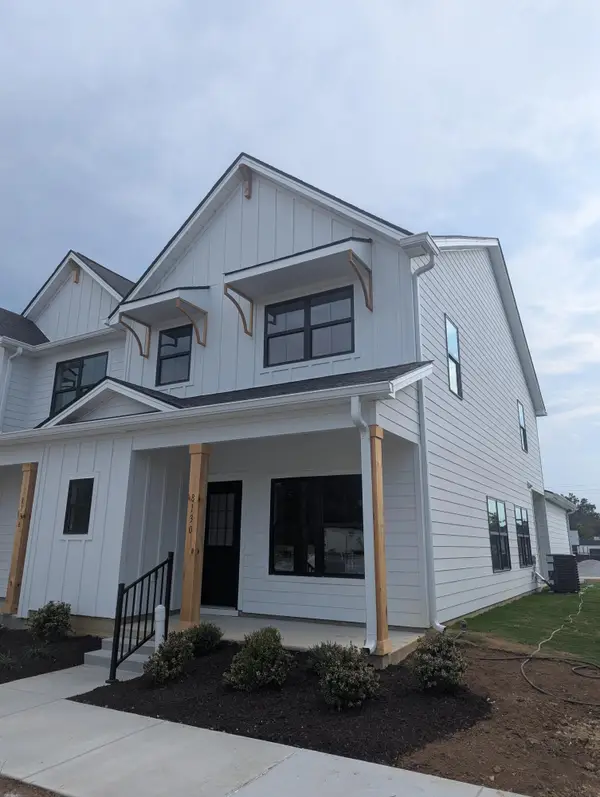 $399,900Active4 beds 3 baths1,807 sq. ft.
$399,900Active4 beds 3 baths1,807 sq. ft.8130 Pembridge Court #9, Chattanooga, TN 37421
MLS# 1520919Listed by: THE GROUP REAL ESTATE BROKERAGE - New
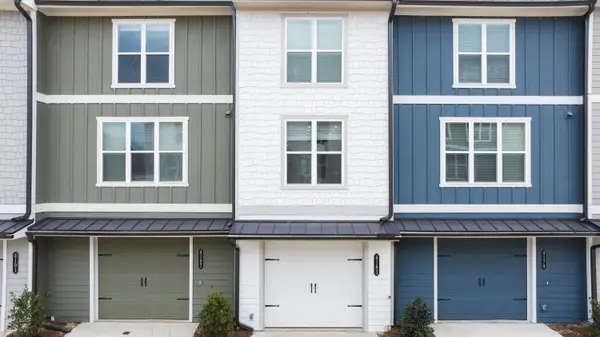 $290,410Active2 beds 3 baths1,127 sq. ft.
$290,410Active2 beds 3 baths1,127 sq. ft.4183 Tillie Circle, Chattanooga, TN 37419
MLS# 1520913Listed by: ZACH TAYLOR - CHATTANOOGA - New
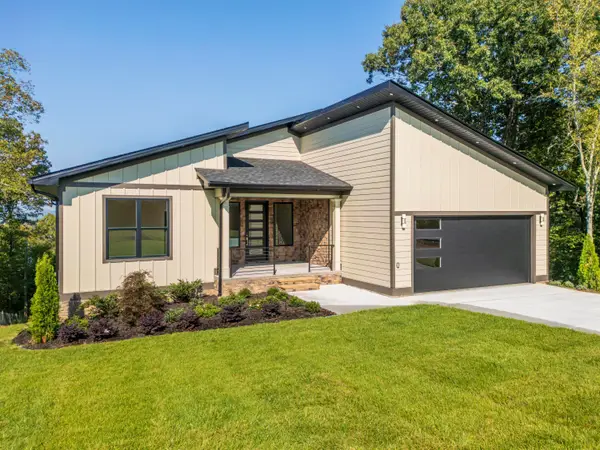 $995,900Active4 beds 4 baths4,309 sq. ft.
$995,900Active4 beds 4 baths4,309 sq. ft.1015 Panorama Drive, Chattanooga, TN 37421
MLS# 1520906Listed by: SCENIC SOUTH PROPERTIES, LLC - New
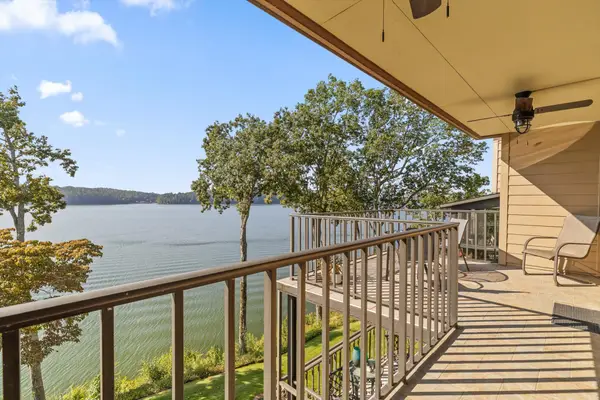 $479,000Active2 beds 2 baths1,490 sq. ft.
$479,000Active2 beds 2 baths1,490 sq. ft.4332 Lakeshore Ln #304, Chattanooga, TN 37415
MLS# 2998469Listed by: BENCHMARK REALTY, LLC - New
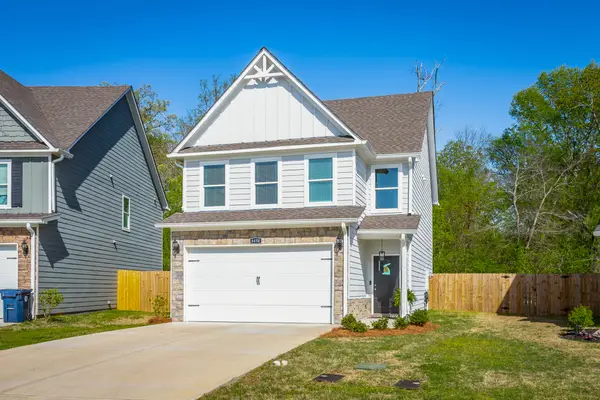 $354,900Active3 beds 3 baths1,760 sq. ft.
$354,900Active3 beds 3 baths1,760 sq. ft.6450 Dharma Loop #28, Chattanooga, TN 37412
MLS# 1520905Listed by: LEGACY REAL ESTATE & DEVELOPMENT/RESIDENTIAL, LLC - New
 $394,900Active3 beds 2 baths2,050 sq. ft.
$394,900Active3 beds 2 baths2,050 sq. ft.5459 Mandarin Circle, Hixson, TN 37343
MLS# 1520900Listed by: KELLER WILLIAMS REALTY - New
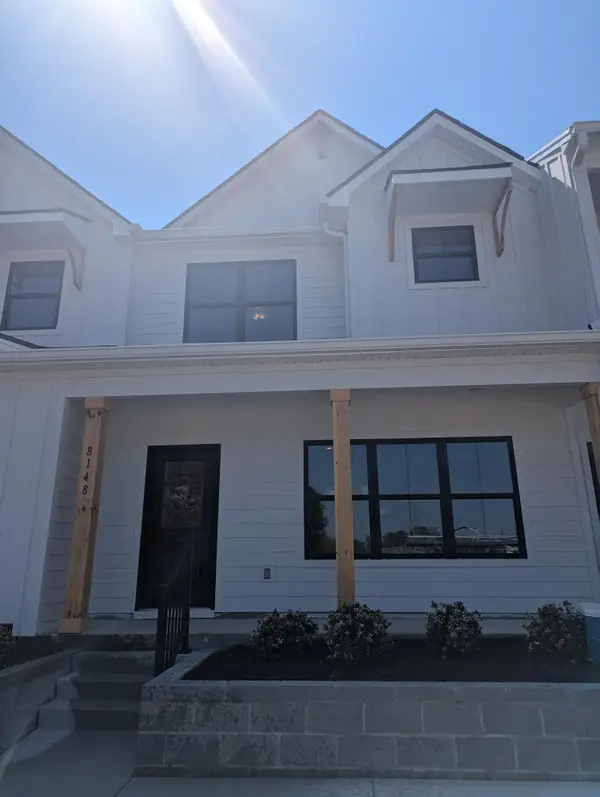 $369,900Active3 beds 3 baths1,756 sq. ft.
$369,900Active3 beds 3 baths1,756 sq. ft.8136 Pembridge Court #8, Chattanooga, TN 37421
MLS# 1520895Listed by: THE GROUP REAL ESTATE BROKERAGE
