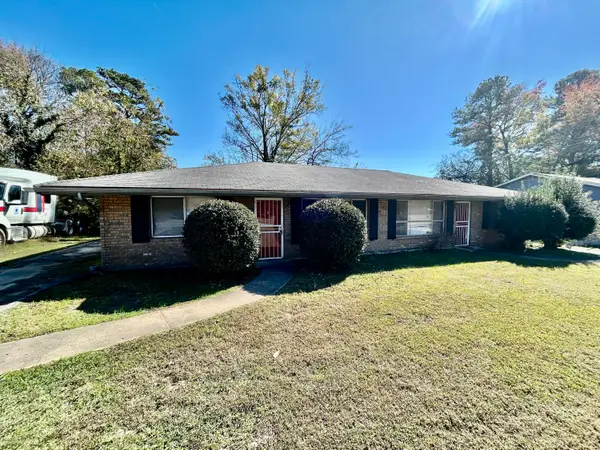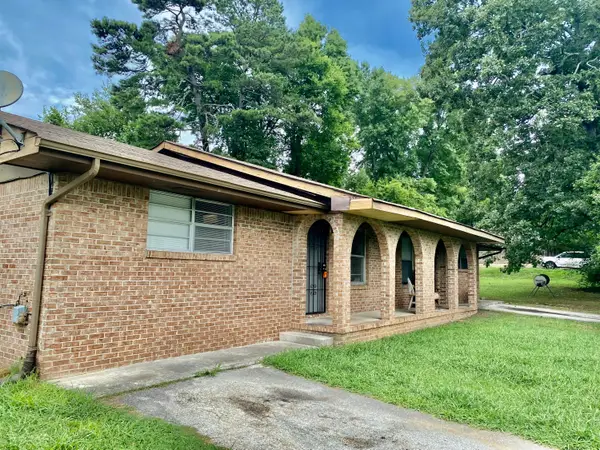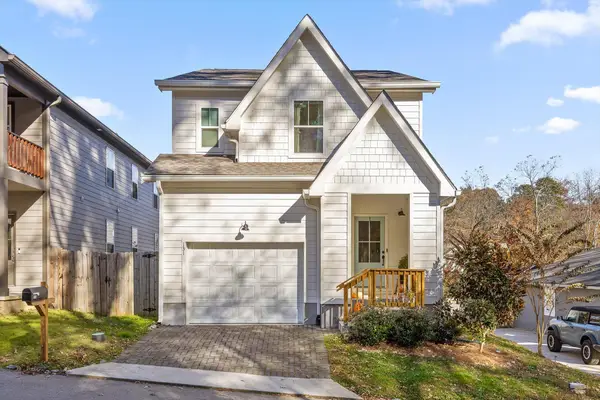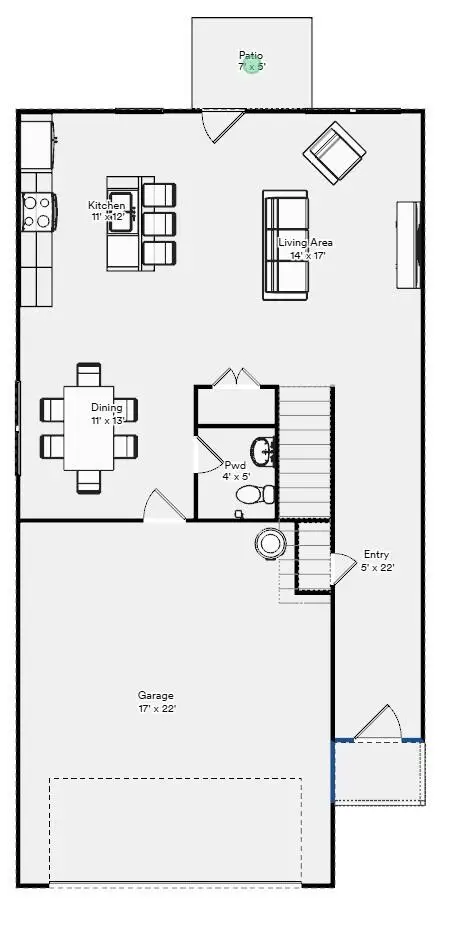4807 St Elmo Avenue, Chattanooga, TN 37409
Local realty services provided by:Better Homes and Gardens Real Estate Signature Brokers
4807 St Elmo Avenue,Chattanooga, TN 37409
$310,000
- 2 Beds
- 1 Baths
- 1,232 sq. ft.
- Single family
- Pending
Listed by: ginny dupuis, tim dupuis
Office: keller williams realty
MLS#:1520665
Source:TN_CAR
Price summary
- Price:$310,000
- Price per sq. ft.:$251.62
About this home
Nestled at the foot of Lookout Mountain in the heart of beloved St. Elmo, this enchanting two-bedroom, one-bath home is brimming with character. Original hardwood floors, four charming fireplaces, and timeless architectural details create a warm, inviting atmosphere that's hard to resist.
Sip sweet tea on the classic front porch or gather around the fire pit in the fenced backyard, perfect for entertaining, relaxing, or letting your furry friends roam free. The level, low maintenance yard makes outdoor living a breeze.
Major upgrades include a new roof (2024) and new HVAC system with ductwork (2025), giving you peace of mind and year-round comfort.
Adventure is just steps away: hike the scenic Guild Trail, bike the Virginia Avenue Greenway, or stroll to local favorites like 1885 Grill, Clumpies Ice Cream, Mr. T's Pizza, and the iconic Incline Railway. Publix is just 1.5 miles away for everyday convenience, and the newly renovated St. Elmo Park is right around the corner.
Whether you're a nature lover, foodie, or history buff, this home offers the perfect blend of charm, location, and lifestyle. Schedule your showing today, homes like this don't stay on the market for long!
Contact an agent
Home facts
- Year built:1920
- Listing ID #:1520665
- Added:55 day(s) ago
- Updated:November 14, 2025 at 08:40 AM
Rooms and interior
- Bedrooms:2
- Total bathrooms:1
- Full bathrooms:1
- Living area:1,232 sq. ft.
Heating and cooling
- Cooling:Ceiling Fan(s), Central Air
- Heating:Central, Heating, Natural Gas
Structure and exterior
- Roof:Asphalt, Shingle
- Year built:1920
- Building area:1,232 sq. ft.
- Lot area:0.12 Acres
Utilities
- Water:Public, Water Connected
- Sewer:Public Sewer, Sewer Connected
Finances and disclosures
- Price:$310,000
- Price per sq. ft.:$251.62
- Tax amount:$2,296
New listings near 4807 St Elmo Avenue
- New
 $275,000Active-- beds -- baths1,920 sq. ft.
$275,000Active-- beds -- baths1,920 sq. ft.4715 A/B Murray Lake Lane, Chattanooga, TN 37416
MLS# 1523980Listed by: ZACH TAYLOR - CHATTANOOGA - New
 $275,000Active-- beds -- baths1,920 sq. ft.
$275,000Active-- beds -- baths1,920 sq. ft.4048/4050 Arbor Place Lane, Chattanooga, TN 37416
MLS# 1523981Listed by: ZACH TAYLOR - CHATTANOOGA - New
 $275,000Active-- beds -- baths1,680 sq. ft.
$275,000Active-- beds -- baths1,680 sq. ft.4053/4055 Teakwood Drive, Chattanooga, TN 37416
MLS# 1523982Listed by: ZACH TAYLOR - CHATTANOOGA - New
 $595,000Active4 beds 3 baths2,218 sq. ft.
$595,000Active4 beds 3 baths2,218 sq. ft.407 Colville Street, Chattanooga, TN 37405
MLS# 1523972Listed by: HOMESMART - New
 $465,000Active3 beds 3 baths2,016 sq. ft.
$465,000Active3 beds 3 baths2,016 sq. ft.131 Everly Drive, Chattanooga, TN 37405
MLS# 1523858Listed by: BERKSHIRE HATHAWAY HOMESERVICES J DOUGLAS PROPERTIES  $415,400Pending4 beds 3 baths1,903 sq. ft.
$415,400Pending4 beds 3 baths1,903 sq. ft.65 Foxtail Drive, Chattanooga, TN 37421
MLS# 1523963Listed by: LEGACY SOUTH BROKERAGE, LLC- New
 $325,000Active2 beds 1 baths1,008 sq. ft.
$325,000Active2 beds 1 baths1,008 sq. ft.132 Lynda Drive, Chattanooga, TN 37405
MLS# 1523965Listed by: KELLER WILLIAMS REALTY - New
 $35,000Active0.39 Acres
$35,000Active0.39 Acres2816 Durand Avenue, Chattanooga, TN 37406
MLS# 1523967Listed by: THE GROUP REAL ESTATE BROKERAGE - Open Sun, 2 to 4pmNew
 $475,000Active3 beds 2 baths2,400 sq. ft.
$475,000Active3 beds 2 baths2,400 sq. ft.3906 Conner Street, Chattanooga, TN 37411
MLS# 1523937Listed by: KELLER WILLIAMS REALTY - New
 $375,000Active4 beds 2 baths2,643 sq. ft.
$375,000Active4 beds 2 baths2,643 sq. ft.3506 Audubon Drive, Chattanooga, TN 37411
MLS# 1523959Listed by: AUSTIN REAL ESTATE L.L.C.
