5014 Carolyn Lane, Chattanooga, TN 37411
Local realty services provided by:Better Homes and Gardens Real Estate Signature Brokers
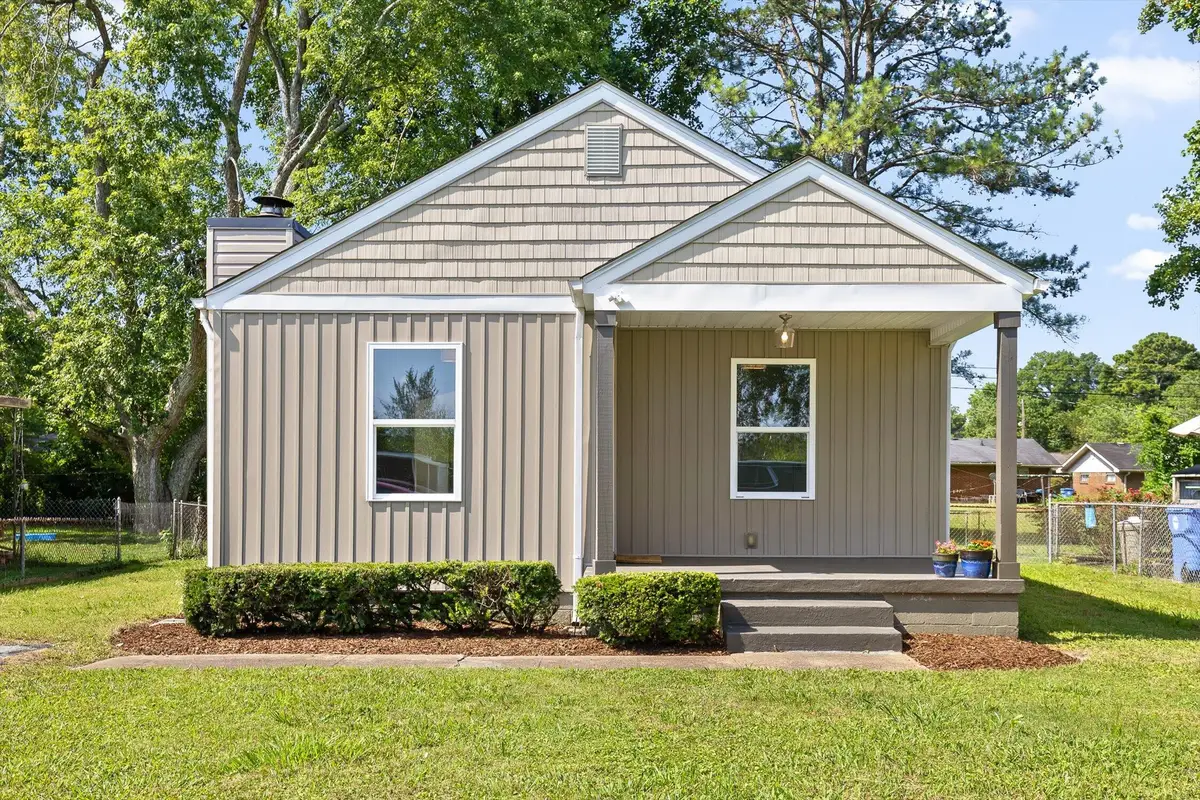
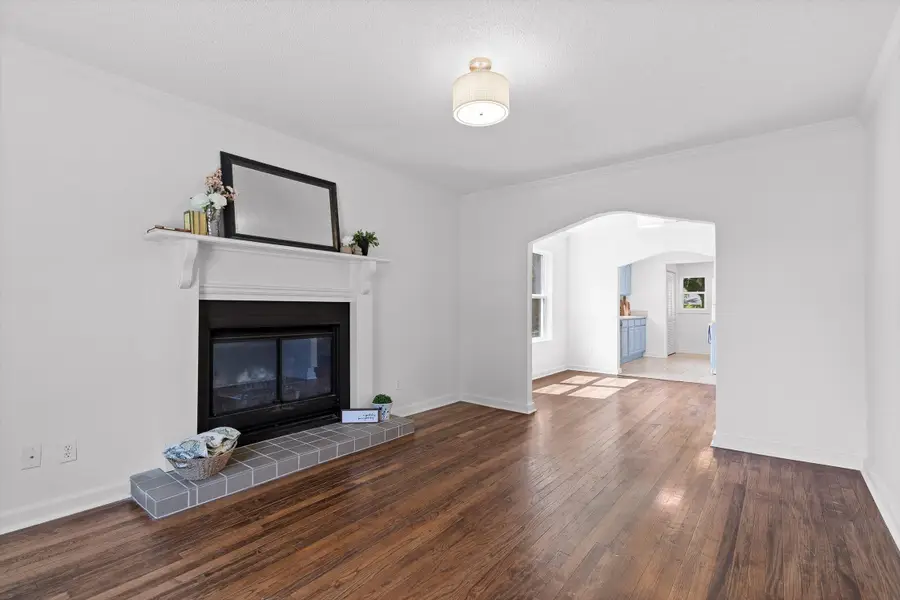
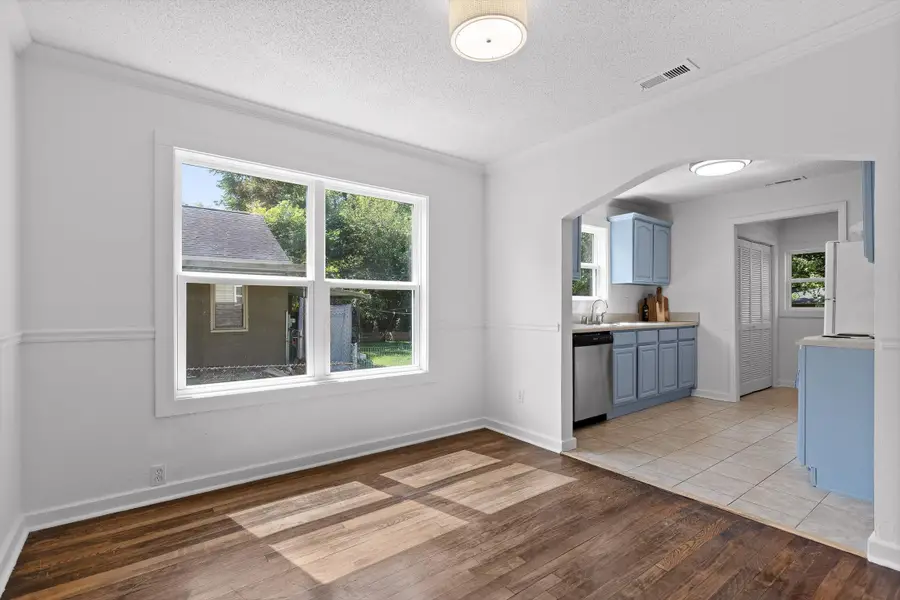
5014 Carolyn Lane,Chattanooga, TN 37411
$224,900
- 2 Beds
- 1 Baths
- 858 sq. ft.
- Single family
- Pending
Listed by:marcus holt
Office:real broker
MLS#:1516476
Source:TN_CAR
Price summary
- Price:$224,900
- Price per sq. ft.:$262.12
About this home
Welcome to this charming 2 bedroom, 1 bathroom southern cottage nestled in the heart of the Brainerd community. Located conveniently to both downtown and Hamilton Place, tucked away on a quiet dead-end street that backs directly up to the Brainerd Golf Course, making this home perfect for enjoying the picturesque walking paths along the course.
Built in the 1950s, the charm of this home shines through in its original hardwood floors, arched doorways, original interior doors, and replica hardware. While the character has been lovingly preserved, thoughtful updates provide move-in-ready peace of mind, including a newer roof, new siding, new windows, and fresh paint throughout. The large, flat, shaded back yard offers a blank canvas for relaxing & hobbies.
Conveniently located just minutes from everything Chattanooga has to offer, this home is an excellent example of affordable comfort and classic Southern style.
Agent Owned.
Contact an agent
Home facts
- Year built:1950
- Listing Id #:1516476
- Added:39 day(s) ago
- Updated:August 19, 2025 at 03:52 PM
Rooms and interior
- Bedrooms:2
- Total bathrooms:1
- Full bathrooms:1
- Living area:858 sq. ft.
Heating and cooling
- Cooling:Central Air, Electric
- Heating:Central, Electric, Heating
Structure and exterior
- Roof:Shingle
- Year built:1950
- Building area:858 sq. ft.
- Lot area:0.2 Acres
Utilities
- Water:Public
- Sewer:Public Sewer, Sewer Connected
Finances and disclosures
- Price:$224,900
- Price per sq. ft.:$262.12
- Tax amount:$970
New listings near 5014 Carolyn Lane
- Open Sun, 3:05am to 5pmNew
 $850,000Active3 beds 4 baths2,600 sq. ft.
$850,000Active3 beds 4 baths2,600 sq. ft.528 Elinor Street, Chattanooga, TN 37405
MLS# 1518903Listed by: RE/MAX PROPERTIES - New
 $224,900Active2 beds 1 baths809 sq. ft.
$224,900Active2 beds 1 baths809 sq. ft.6621 Hilton Drive, Chattanooga, TN 37412
MLS# 1518801Listed by: THE GROUP REAL ESTATE BROKERAGE - New
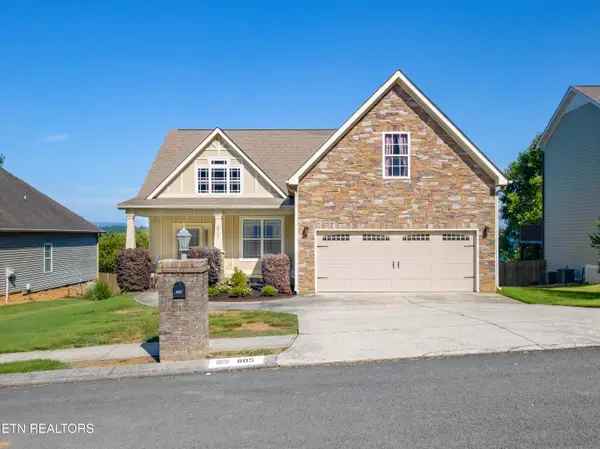 $410,000Active3 beds 3 baths1,823 sq. ft.
$410,000Active3 beds 3 baths1,823 sq. ft.805 Windrush Loop, Chattanooga, TN 37421
MLS# 1312549Listed by: THE REAL ESTATE OFFICE - New
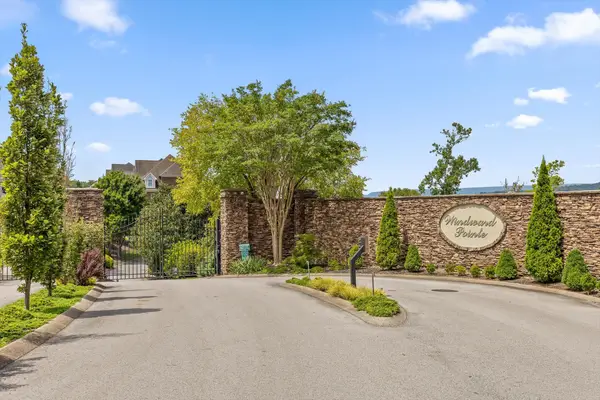 $1,287,500Active5 beds 6 baths5,013 sq. ft.
$1,287,500Active5 beds 6 baths5,013 sq. ft.4448 Sailmaker Circle, Chattanooga, TN 37416
MLS# 1518571Listed by: FLETCHER BRIGHT REALTY - New
 $125,000Active0.23 Acres
$125,000Active0.23 Acres1513 Chamberlain Avenue, Chattanooga, TN 37404
MLS# 20253861Listed by: COLDWELL BANKER KINARD REALTY - New
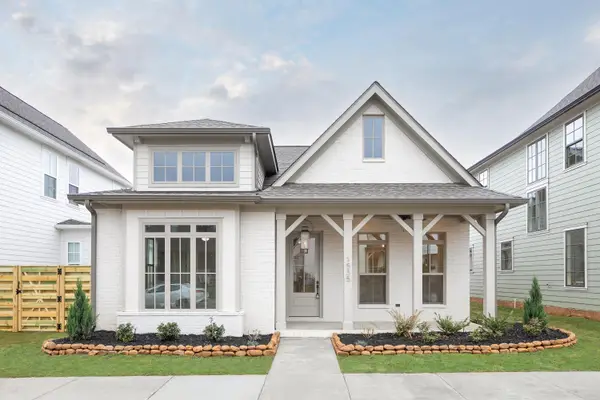 $539,900Active3 beds 2 baths2,000 sq. ft.
$539,900Active3 beds 2 baths2,000 sq. ft.1700 Farmstead Lot 85 Drive, Hixson, TN 37343
MLS# 1518856Listed by: GREENTECH HOMES LLC - New
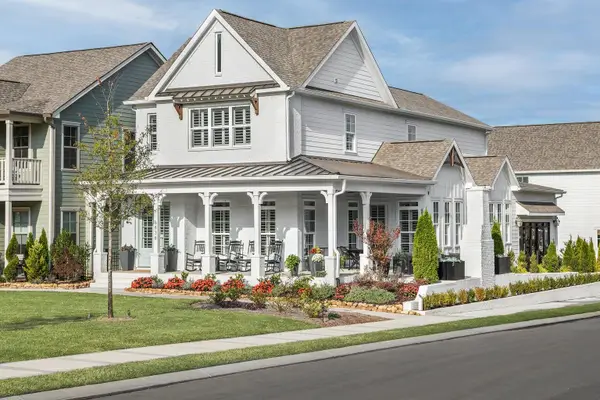 $604,500Active3 beds 4 baths3,000 sq. ft.
$604,500Active3 beds 4 baths3,000 sq. ft.6847 Charming Lot 184 Place, Hixson, TN 37343
MLS# 1518853Listed by: GREENTECH HOMES LLC - New
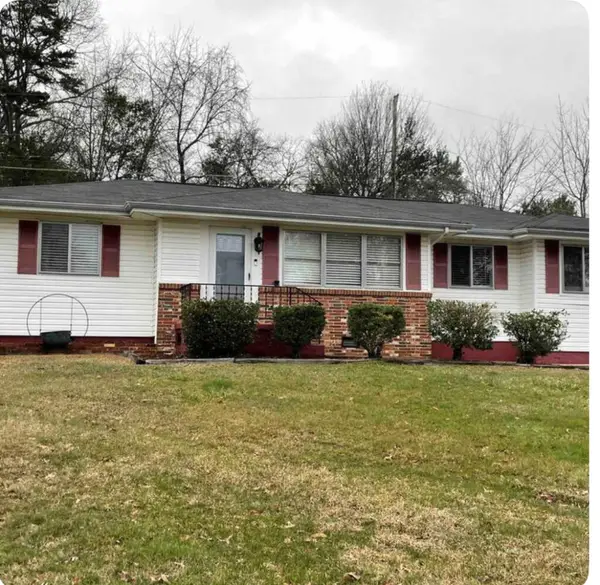 $355,000Active4 beds 3 baths1,784 sq. ft.
$355,000Active4 beds 3 baths1,784 sq. ft.1125 Cranbrook Drive, Hixson, TN 37343
MLS# 1518855Listed by: FLYNN REALTY - New
 $599,000Active4 beds 4 baths2,946 sq. ft.
$599,000Active4 beds 4 baths2,946 sq. ft.1895 Chadwick Court, Hixson, TN 37343
MLS# 1518839Listed by: REAL ESTATE PARTNERS CHATTANOOGA LLC - New
 $449,900Active4 beds 3 baths2,112 sq. ft.
$449,900Active4 beds 3 baths2,112 sq. ft.530 Shanti Drive, Chattanooga, TN 37412
MLS# 1518840Listed by: KELLER WILLIAMS REALTY
