805 Windrush Loop, Chattanooga, TN 37421
Local realty services provided by:Better Homes and Gardens Real Estate Gwin Realty
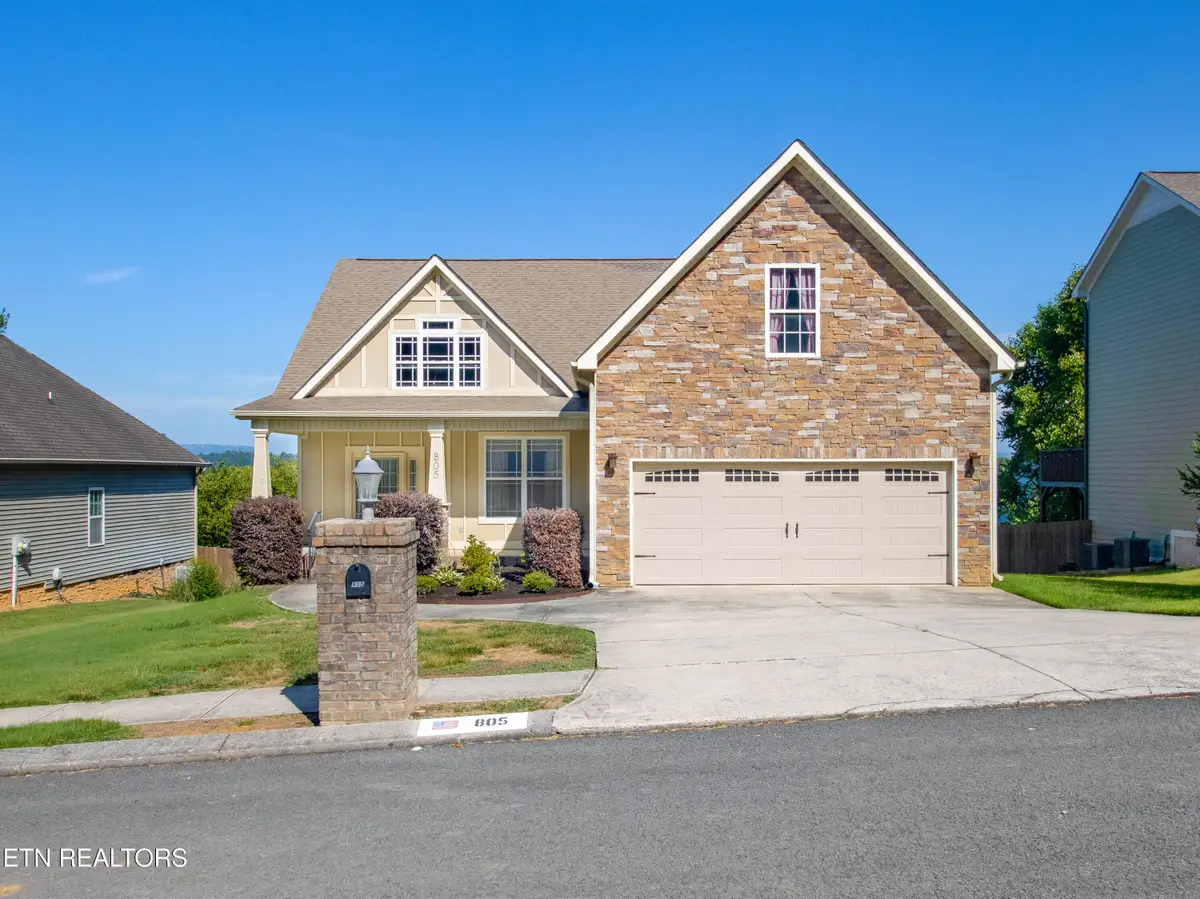
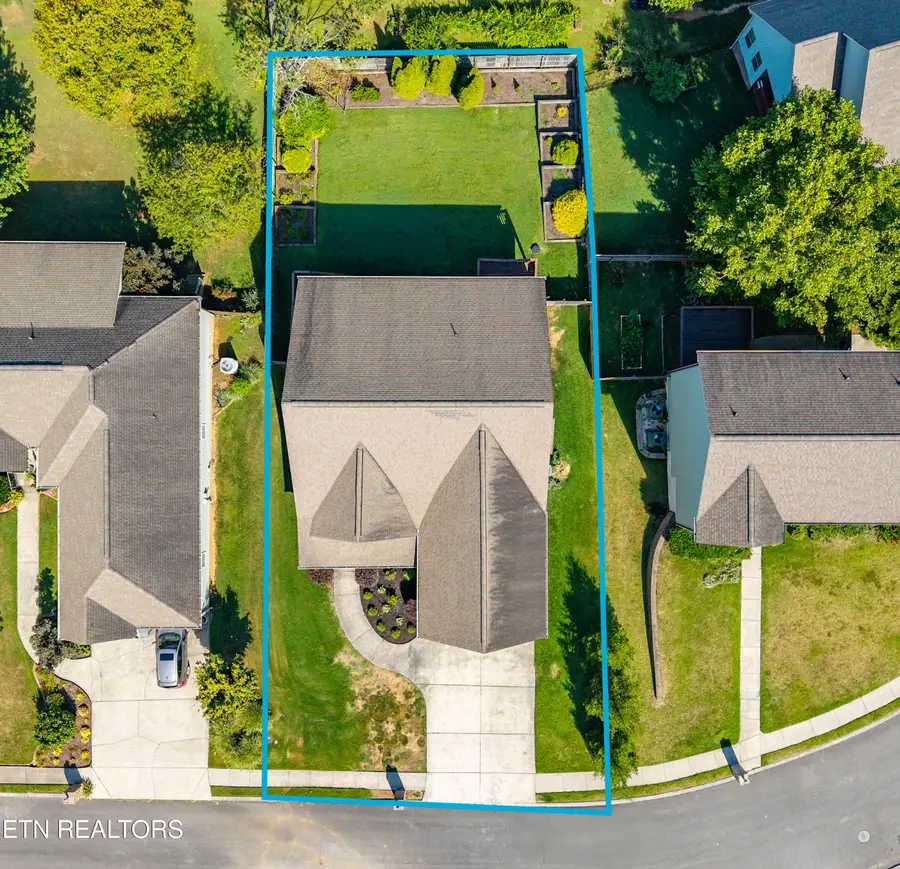
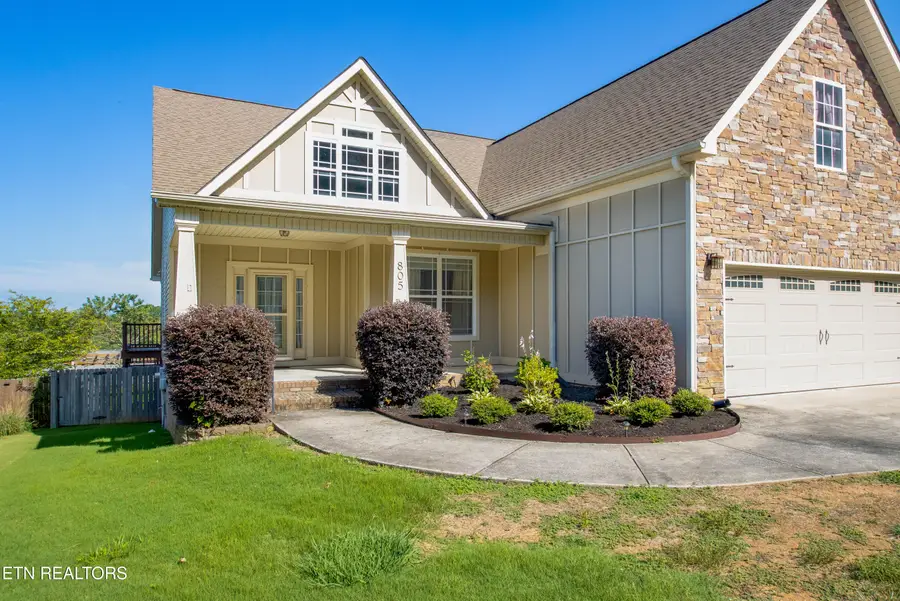
805 Windrush Loop,Chattanooga, TN 37421
$410,000
- 3 Beds
- 3 Baths
- 1,823 sq. ft.
- Single family
- Active
Listed by:michael morton
Office:the real estate office
MLS#:1312549
Source:TN_KAAR
Price summary
- Price:$410,000
- Price per sq. ft.:$224.9
About this home
Welcome to your new HOME in beautiful and growing Chattanooga. This warm and inviting home boasts an open-concept layout and floorplan designed for entertaining with a seamless flow throughout. A large owners retreat featuring private deck access for sunset views. An en-suite bath with jetted tub, and tile. A double sink vanity and roomy walk in closet. Upstairs a bonus room awaits your finishing touch-insulated and ready for hanging walls. Clean as a pin. Level lot with a generous backyard, ideal for play, pets, outdoor events. Sunsets overlooking the Lookout Mountain vistas. An attached 2-car garage, nice hardy board wood siding and stone accents. The exterior color palette is so inviting. Inside is a wonderful kitchen well equipped.
This impeccable East Brainerd home just feels like NEW, thanks to fresh hardwood flooring and meticulous maintenance. The light filled great room and dining area flow effortlessly to your private rear deck. With over 2174 sq-ft of indoor living (including the unfinished bonus room) you will have room to grow here. This home offers style, comfort and exceptional value in a sought-after location. Come see this one today before its marked sold! This home is part of an Estate sale and is being sold in its current as is condition please.
Contact an agent
Home facts
- Year built:2008
- Listing Id #:1312549
- Added:1 day(s) ago
- Updated:August 20, 2025 at 02:31 PM
Rooms and interior
- Bedrooms:3
- Total bathrooms:3
- Full bathrooms:2
- Half bathrooms:1
- Living area:1,823 sq. ft.
Heating and cooling
- Cooling:Central Cooling
- Heating:Central
Structure and exterior
- Year built:2008
- Building area:1,823 sq. ft.
- Lot area:0.25 Acres
Schools
- High school:East Hamilton
- Middle school:East Hamilton
- Elementary school:East Brainerd
Utilities
- Sewer:Public Sewer
Finances and disclosures
- Price:$410,000
- Price per sq. ft.:$224.9
New listings near 805 Windrush Loop
- New
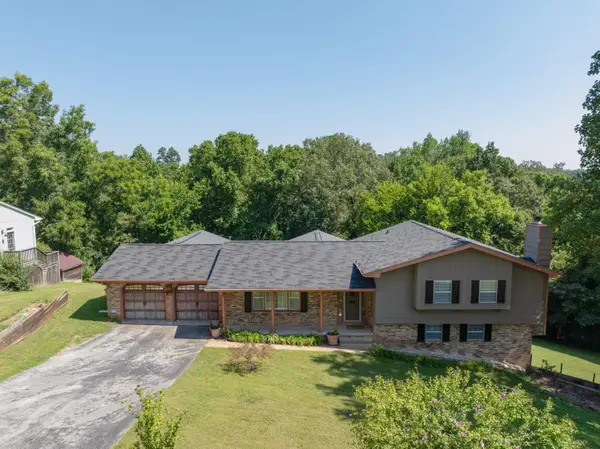 $415,000Active4 beds 3 baths2,441 sq. ft.
$415,000Active4 beds 3 baths2,441 sq. ft.4605 Tarpon Trail, Chattanooga, TN 37416
MLS# 1518975Listed by: KELLER WILLIAMS REALTY - New
 $110,000Active1.16 Acres
$110,000Active1.16 Acres3008 Mary Walker Place, Chattanooga, TN 37411
MLS# 1518964Listed by: EXP REALTY, LLC - New
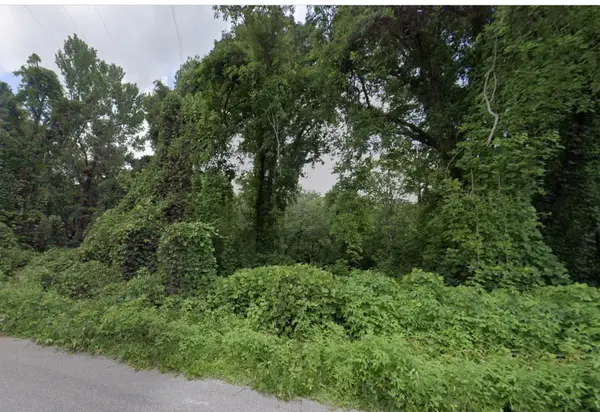 $360,000Active18.02 Acres
$360,000Active18.02 Acres0 Cummings Highway, Chattanooga, TN 37419
MLS# 2976628Listed by: KELLER WILLIAMS REALTY - MURFREESBORO - New
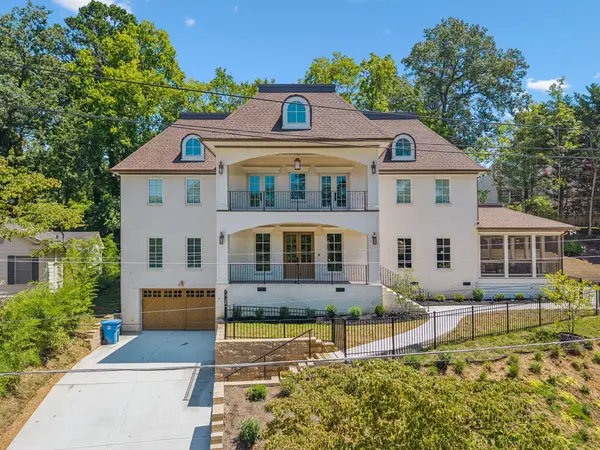 $2,256,000Active5 beds 5 baths3,498 sq. ft.
$2,256,000Active5 beds 5 baths3,498 sq. ft.1303 Riverview Road, Chattanooga, TN 37405
MLS# 1518960Listed by: THE GROUP REAL ESTATE BROKERAGE - New
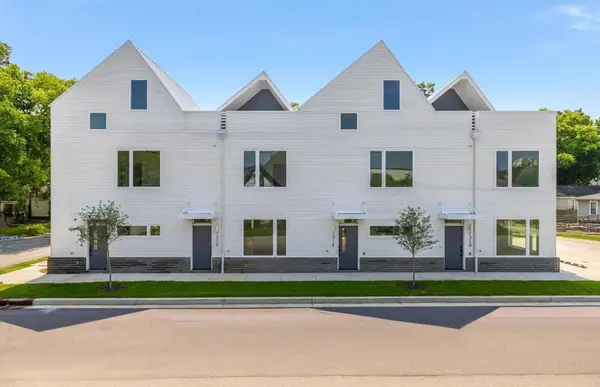 $284,999Active3 beds 3 baths1,647 sq. ft.
$284,999Active3 beds 3 baths1,647 sq. ft.1310 Top Street, Chattanooga, TN 37408
MLS# 1518956Listed by: ANGELA FOWLER REAL ESTATE, LLC - New
 $389,000Active3 beds 3 baths1,515 sq. ft.
$389,000Active3 beds 3 baths1,515 sq. ft.5398 Reneau Way, Chattanooga, TN 37412
MLS# 1518953Listed by: EXP REALTY LLC - New
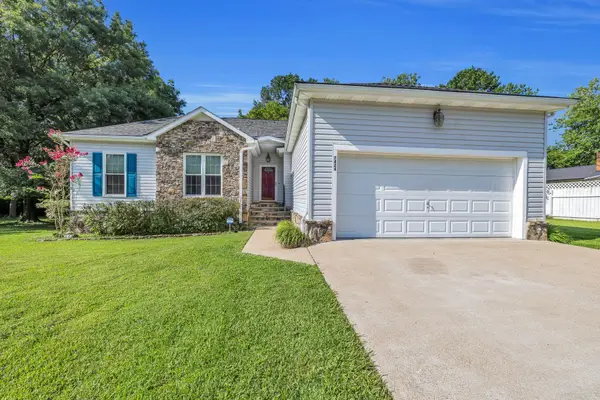 $369,000Active3 beds 2 baths1,670 sq. ft.
$369,000Active3 beds 2 baths1,670 sq. ft.7424 Edgefield Drive, Chattanooga, TN 37421
MLS# 2976547Listed by: REAL ESTATE PARTNERS CHATTANOOGA, LLC - New
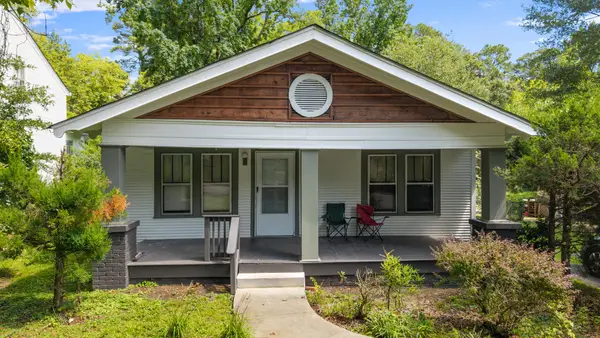 $189,900Active3 beds 1 baths1,098 sq. ft.
$189,900Active3 beds 1 baths1,098 sq. ft.220 Tunnel Boulevard, Chattanooga, TN 37411
MLS# 20253890Listed by: BENDER REALTY - Open Sun, 2 to 4pmNew
 $359,000Active2 beds 2 baths1,476 sq. ft.
$359,000Active2 beds 2 baths1,476 sq. ft.1450 Stockyard Place #36, Chattanooga, TN 37408
MLS# 1518947Listed by: SIMPLIHOM - New
 $325,000Active3 beds 3 baths1,674 sq. ft.
$325,000Active3 beds 3 baths1,674 sq. ft.1930 Addi Lane, Chattanooga, TN 37421
MLS# 2976500Listed by: BERKSHIRE HATHAWAY HOMESERVICES J DOUGLAS PROP.
