506 Tucker Street, Chattanooga, TN 37405
Local realty services provided by:Better Homes and Gardens Real Estate Jackson Realty
506 Tucker Street,Chattanooga, TN 37405
$575,000
- 4 Beds
- 3 Baths
- 2,200 sq. ft.
- Single family
- Active
Upcoming open houses
- Sun, Oct 0501:00 pm - 03:00 pm
Listed by:david henson
Office:keller williams realty
MLS#:1517375
Source:TN_CAR
Price summary
- Price:$575,000
- Price per sq. ft.:$261.36
About this home
Nestled in the heart of North Chattanooga, this timeless 1920s home blends historic charm with tasteful modern updates. Offering 2,200 square feet, 4 bedrooms, and 3 full baths, the layout delivers light-filled living spaces and thoughtful functionality for today's lifestyle. Original hardwood floors, abundant natural light, and stylish finishes lend warmth and character throughout.
Set on the flatter, upper end of Tucker Street, the property enjoys a prime location just steps from the community center—home to pickleball and tennis courts, a playground, baseball field, and more. Walk to everything the North Shore has to offer, from local boutiques and restaurants to Coolidge Park, the Riverwalk, and downtown Chattanooga. Outdoor living spaces even offer seasonal views of Lookout Mountain.
The exterior is just as appealing, featuring a screened side porch, a private deck off the living room, and a spacious back deck ideal for entertaining or relaxing. The fenced backyard includes alley-access parking and a climate-controlled outbuilding—perfect for a home office, gym, or creative studio.
Recent improvements include updated bathrooms, an updated kitchen, fresh paint inside and out, a new downstairs HVAC unit, stained fencing and decking, and a whole-house water softener system. Zoned for the highly sought-after Normal Park Schools and just minutes from GPS, this home offers the perfect blend of location, character, and convenience in one of Chattanooga's most beloved neighborhoods.
Contact an agent
Home facts
- Year built:1920
- Listing ID #:1517375
- Added:154 day(s) ago
- Updated:October 02, 2025 at 10:56 PM
Rooms and interior
- Bedrooms:4
- Total bathrooms:3
- Full bathrooms:3
- Living area:2,200 sq. ft.
Heating and cooling
- Cooling:Central Air, Electric, Multi Units
- Heating:Central, Electric, Heating, Natural Gas
Structure and exterior
- Roof:Shingle
- Year built:1920
- Building area:2,200 sq. ft.
- Lot area:0.13 Acres
Utilities
- Water:Public, Water Connected
- Sewer:Public Sewer, Sewer Connected
Finances and disclosures
- Price:$575,000
- Price per sq. ft.:$261.36
- Tax amount:$4,933
New listings near 506 Tucker Street
- New
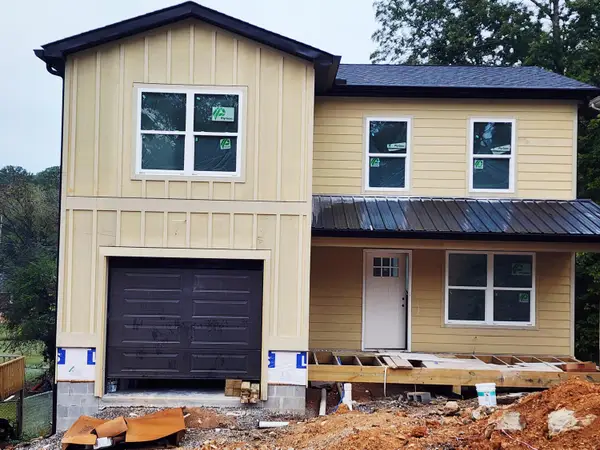 $357,999Active3 beds 3 baths1,480 sq. ft.
$357,999Active3 beds 3 baths1,480 sq. ft.705 Hargraves Avenue, Chattanooga, TN 37411
MLS# 1521598Listed by: PREMIER PROPERTY GROUP INC. - Open Sun, 2 to 4pmNew
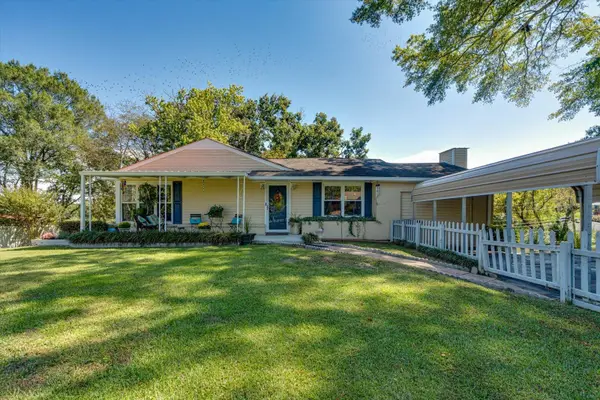 $330,000Active2 beds 2 baths1,670 sq. ft.
$330,000Active2 beds 2 baths1,670 sq. ft.1306 Reeves Avenue, Chattanooga, TN 37412
MLS# 1521601Listed by: PREMIER PROPERTY GROUP INC. - New
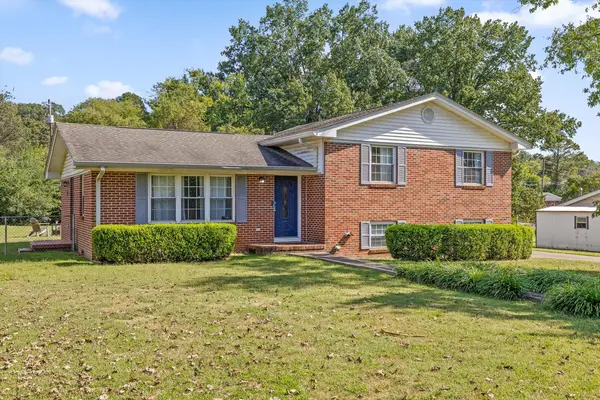 $330,000Active3 beds 2 baths1,765 sq. ft.
$330,000Active3 beds 2 baths1,765 sq. ft.7304 Frances Drive, Chattanooga, TN 37421
MLS# 1521603Listed by: KELLER WILLIAMS REALTY - New
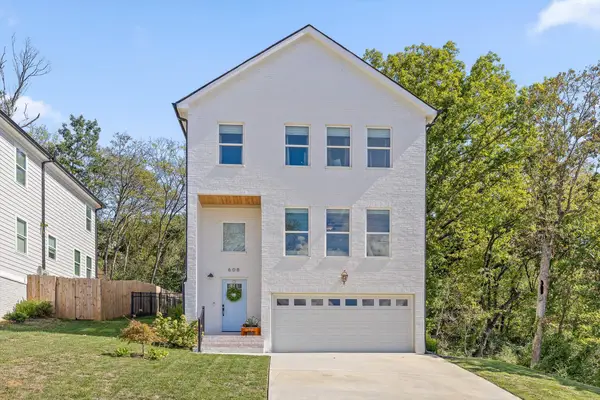 $625,000Active4 beds 3 baths2,667 sq. ft.
$625,000Active4 beds 3 baths2,667 sq. ft.608 Ladd Avenue, Chattanooga, TN 37405
MLS# 1521605Listed by: KELLER WILLIAMS REALTY - New
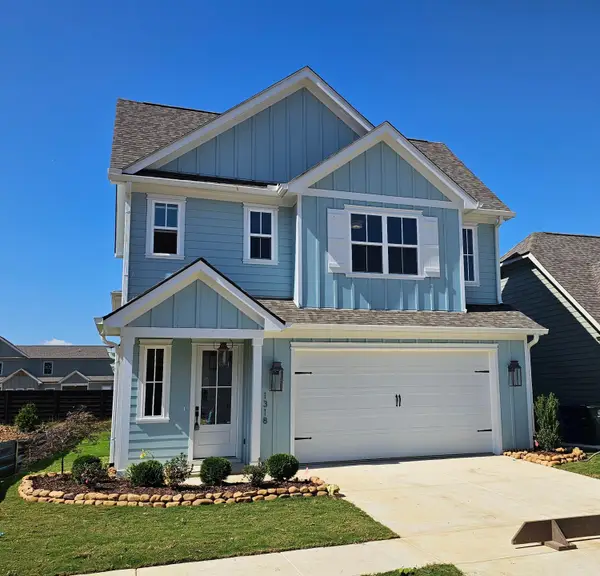 $563,000Active3 beds 3 baths2,150 sq. ft.
$563,000Active3 beds 3 baths2,150 sq. ft.1318 Little Sorrel Road #41, Hixson, TN 37343
MLS# 1521595Listed by: GREENTECH HOMES LLC - New
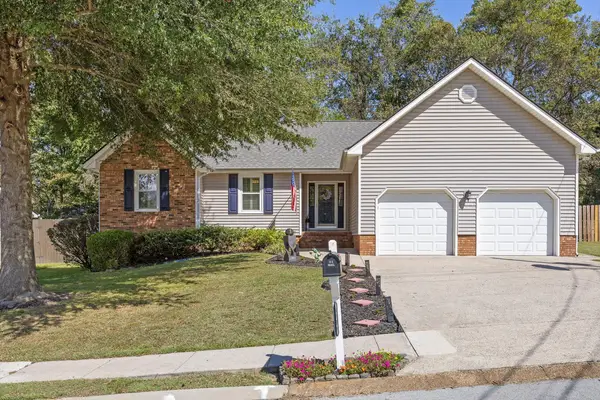 $375,499Active3 beds 2 baths1,438 sq. ft.
$375,499Active3 beds 2 baths1,438 sq. ft.4504 Kings Lake Court, Chattanooga, TN 37416
MLS# 1521578Listed by: REAL ESTATE PARTNERS CHATTANOOGA LLC - New
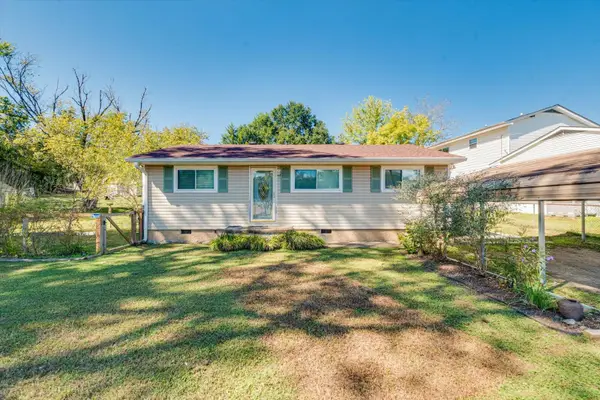 $240,000Active3 beds 2 baths1,031 sq. ft.
$240,000Active3 beds 2 baths1,031 sq. ft.5131 Winding Lane, Hixson, TN 37343
MLS# 1521579Listed by: EXP REALTY, LLC - New
 $375,000Active2 beds 2 baths1,025 sq. ft.
$375,000Active2 beds 2 baths1,025 sq. ft.3813 Pennsylvania Avenue, Chattanooga, TN 37409
MLS# 1521018Listed by: BERKSHIRE HATHAWAY HOMESERVICES J DOUGLAS PROPERTIES - New
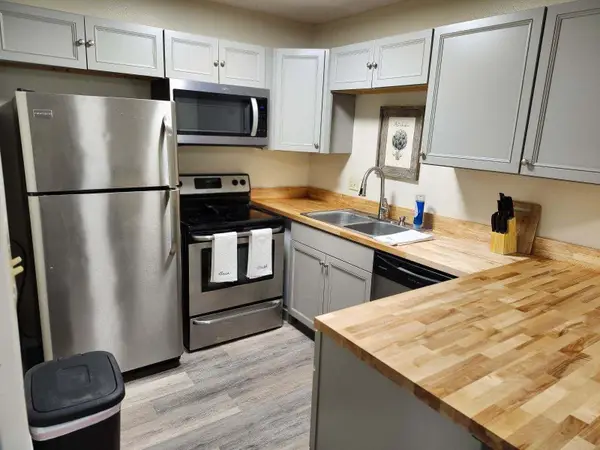 $184,500Active2 beds 2 baths1,080 sq. ft.
$184,500Active2 beds 2 baths1,080 sq. ft.900 Mountain Creek Road #V 474, Chattanooga, TN 37405
MLS# 1521570Listed by: KELLER WILLIAMS REALTY - New
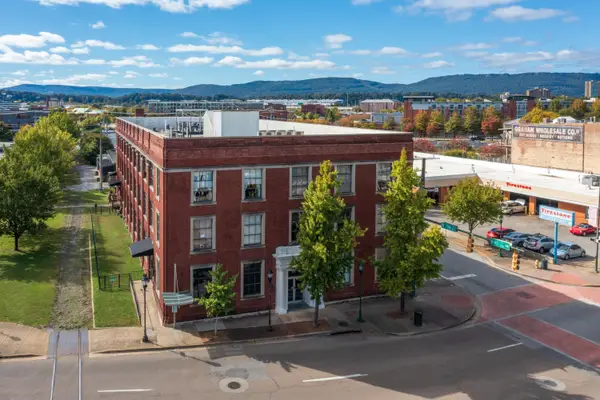 $399,000Active2 beds 2 baths1,052 sq. ft.
$399,000Active2 beds 2 baths1,052 sq. ft.1301 Market Street #110, Chattanooga, TN 37402
MLS# 1521576Listed by: KELLER WILLIAMS REALTY
