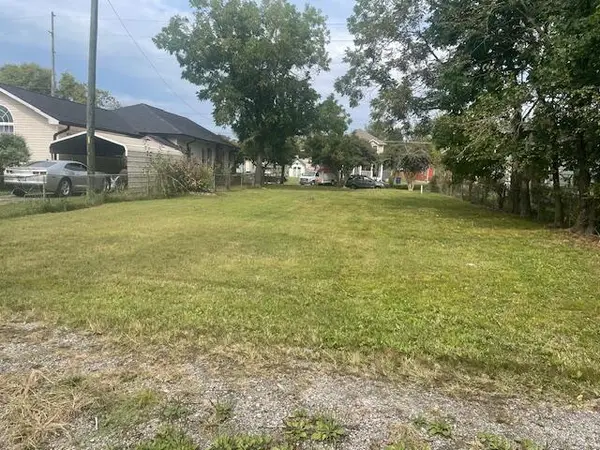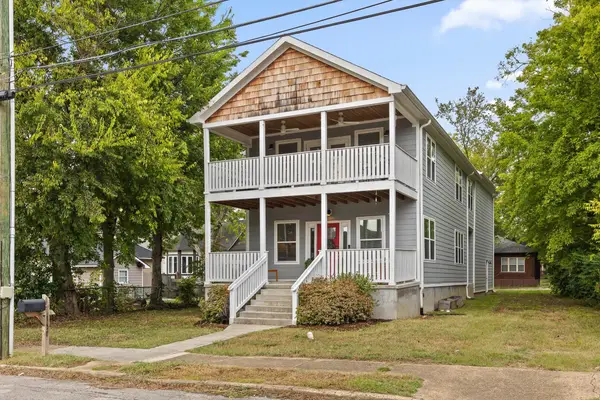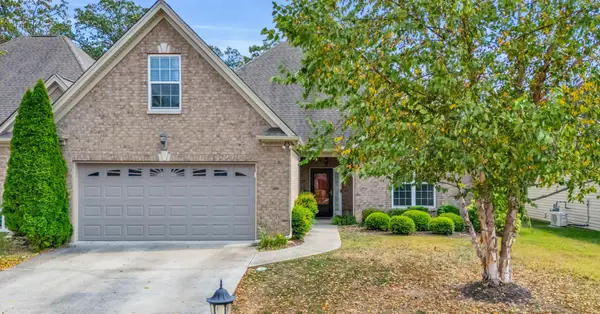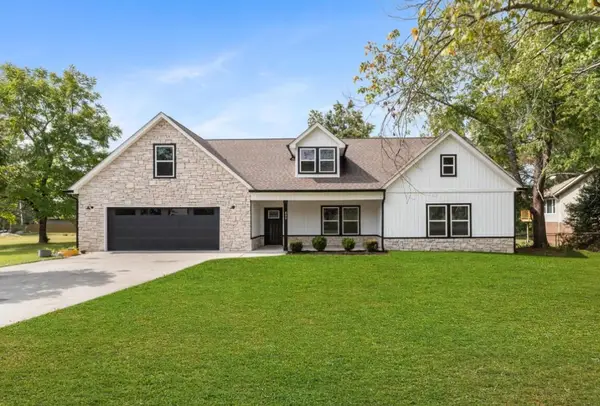516 Shanti Drive, Chattanooga, TN 37412
Local realty services provided by:Better Homes and Gardens Real Estate Jackson Realty
516 Shanti Drive,Chattanooga, TN 37412
$449,000
- 3 Beds
- 3 Baths
- 1,840 sq. ft.
- Single family
- Active
Listed by:kodak hensley
Office:real estate partners chattanooga llc.
MLS#:1517004
Source:TN_CAR
Price summary
- Price:$449,000
- Price per sq. ft.:$244.02
- Monthly HOA dues:$50
About this home
***Up to $4,500 Preferred Lender Incentive*** Better than new home! Welcome to this beautiful 3-bedroom, 2.5-bath home featuring an open floor plan perfect for modern living. The spacious kitchen is a chef's dream with a massive island, stainless steel appliances, and walk in pantry with a Costco door to the 2 car garage. Enjoy seamless flow into the living and dining areas, ideal for entertaining. Step outside to a large backyard oasis complete with a cozy fire pit—perfect for relaxing evenings under the stars. This home combines comfort, style, and space both inside and out! Located in Hummingbird Village, this home is just minutes away from many amenities: Downtown 15, Costco 7, Camp Jordan & TopGolf 5, Food City 5.
Local lender is offering a lender-paid credit of 1% of the loan amount toward buyer closing costs when using them for financing. This can make purchasing this home even more affordable!
Contact an agent
Home facts
- Year built:2022
- Listing ID #:1517004
- Added:68 day(s) ago
- Updated:September 25, 2025 at 05:19 PM
Rooms and interior
- Bedrooms:3
- Total bathrooms:3
- Full bathrooms:2
- Half bathrooms:1
- Living area:1,840 sq. ft.
Heating and cooling
- Cooling:Central Air, Electric
Structure and exterior
- Roof:Asphalt, Shingle
- Year built:2022
- Building area:1,840 sq. ft.
- Lot area:0.12 Acres
Utilities
- Water:Public, Water Connected
- Sewer:Public Sewer
Finances and disclosures
- Price:$449,000
- Price per sq. ft.:$244.02
- Tax amount:$2,870
New listings near 516 Shanti Drive
- New
 $465,000Active3 beds 3 baths1,828 sq. ft.
$465,000Active3 beds 3 baths1,828 sq. ft.3507 Myrtle Place, Chattanooga, TN 37419
MLS# 1521125Listed by: EXP REALTY LLC - New
 $95,000Active0.16 Acres
$95,000Active0.16 Acres2204 E 12th Street, Chattanooga, TN 37404
MLS# 1521126Listed by: ZACH TAYLOR - CHATTANOOGA - New
 $499,500Active4 beds 3 baths2,295 sq. ft.
$499,500Active4 beds 3 baths2,295 sq. ft.1517 Kirby Avenue, Chattanooga, TN 37404
MLS# 1521127Listed by: KELLER WILLIAMS REALTY - New
 $309,900Active3 beds 2 baths100 sq. ft.
$309,900Active3 beds 2 baths100 sq. ft.5918 Wentworth Avenue, Chattanooga, TN 37412
MLS# 1521118Listed by: BLUE KEY PROPERTIES LLC - Open Sun, 2 to 4pmNew
 $435,000Active4 beds 3 baths1,900 sq. ft.
$435,000Active4 beds 3 baths1,900 sq. ft.4707 Jody Lane, Chattanooga, TN 37416
MLS# 1521112Listed by: ZACH TAYLOR - CHATTANOOGA - Open Sun, 2 to 4pmNew
 $450,000Active4 beds 2 baths2,204 sq. ft.
$450,000Active4 beds 2 baths2,204 sq. ft.2008 Belleau Village Lane, Chattanooga, TN 37421
MLS# 1521113Listed by: EXP REALTY LLC - New
 $439,000Active3 beds 2 baths1,846 sq. ft.
$439,000Active3 beds 2 baths1,846 sq. ft.809 Gentry Road, Chattanooga, TN 37421
MLS# 1521110Listed by: UNITED REAL ESTATE EXPERTS - New
 $349,900Active4 beds 3 baths1,650 sq. ft.
$349,900Active4 beds 3 baths1,650 sq. ft.4305 Wilsonia Avenue, Chattanooga, TN 37411
MLS# 20254539Listed by: REALTY ONE GROUP EXPERTS - CHATTANOOGA - Open Sat, 12 to 2pmNew
 $235,000Active2 beds 1 baths972 sq. ft.
$235,000Active2 beds 1 baths972 sq. ft.5289 Spriggs Street, Chattanooga, TN 37412
MLS# 3001663Listed by: GREATER DOWNTOWN REALTY DBA KELLER WILLIAMS REALTY - New
 $115,000Active2 beds 1 baths1,004 sq. ft.
$115,000Active2 beds 1 baths1,004 sq. ft.3303 Dayton Boulevard, Chattanooga, TN 37415
MLS# 1521102Listed by: KELLER WILLIAMS REALTY
