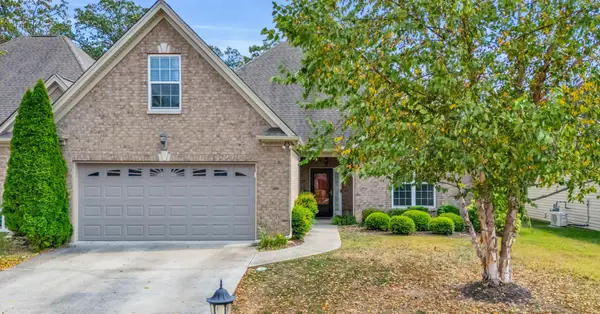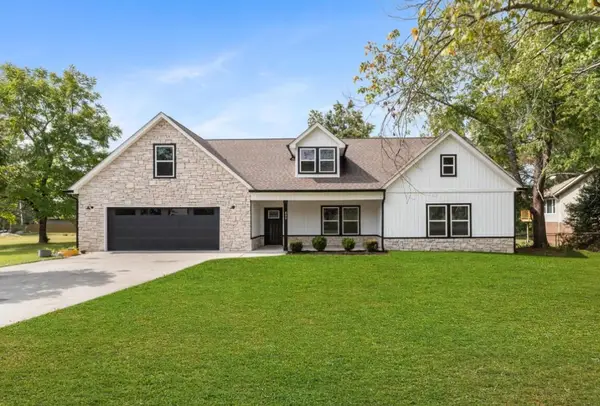5332 Oakdale Avenue, Chattanooga, TN 37412
Local realty services provided by:Better Homes and Gardens Real Estate Signature Brokers
5332 Oakdale Avenue,Chattanooga, TN 37412
$274,900
- 3 Beds
- 2 Baths
- 2,268 sq. ft.
- Single family
- Active
Listed by:lisa paller
Office:working moms realty llc.
MLS#:1517201
Source:TN_CAR
Price summary
- Price:$274,900
- Price per sq. ft.:$121.21
About this home
CHARMING DUTCH COLONIAL WITH MODERN UPGRADES!
Step inside a fully renovated, move-in ready home that preserves the original character while offering modern comfort throughout. The kitchen has been tastefully upgraded with contemporary finishes, while the bathrooms offer a clean, refreshed style perfect for today's lifestyle. Outside you'll find an oversized driveway, private backyard, and thoughtfully designed landscaping - all located just minutes from downtown Chattanooga!
Upgrades include brand new HVAC, new roof, new hot water heater, and updated electrical/plumbing. All upgrades and mechanical systems have passed city inspections, giving Oakdale's future homeowner peace of mind that the big ticket items have already been addressed.
Wooden accents, original archways, and an inviting front porch are just a few of the features you won't want to miss.
Whether you're looking for character, comfort, or convenience, this home has it all. Schedule your private tour today and fall in love with 5332 Oakdale Avenue!
*Agent has personal interest in the property.
Contact an agent
Home facts
- Year built:1940
- Listing ID #:1517201
- Added:64 day(s) ago
- Updated:July 24, 2025 at 04:51 PM
Rooms and interior
- Bedrooms:3
- Total bathrooms:2
- Full bathrooms:2
- Living area:2,268 sq. ft.
Heating and cooling
- Cooling:Central Air
Structure and exterior
- Roof:Asphalt, Shingle
- Year built:1940
- Building area:2,268 sq. ft.
- Lot area:0.21 Acres
Utilities
- Water:Public, Water Connected
- Sewer:Public Sewer, Sewer Connected
Finances and disclosures
- Price:$274,900
- Price per sq. ft.:$121.21
- Tax amount:$1,656
New listings near 5332 Oakdale Avenue
- New
 $309,900Active3 beds 2 baths100 sq. ft.
$309,900Active3 beds 2 baths100 sq. ft.5918 Wentworth Avenue, Chattanooga, TN 37412
MLS# 1521118Listed by: BLUE KEY PROPERTIES LLC - Open Sun, 2 to 4pmNew
 $435,000Active4 beds 3 baths1,900 sq. ft.
$435,000Active4 beds 3 baths1,900 sq. ft.4707 Jody Lane, Chattanooga, TN 37416
MLS# 1521112Listed by: ZACH TAYLOR - CHATTANOOGA - Open Sun, 2 to 4pmNew
 $450,000Active4 beds 2 baths2,204 sq. ft.
$450,000Active4 beds 2 baths2,204 sq. ft.2008 Belleau Village Lane, Chattanooga, TN 37421
MLS# 1521113Listed by: EXP REALTY LLC - New
 $439,000Active3 beds 2 baths1,846 sq. ft.
$439,000Active3 beds 2 baths1,846 sq. ft.809 Gentry Road, Chattanooga, TN 37421
MLS# 1521110Listed by: UNITED REAL ESTATE EXPERTS - New
 $349,900Active4 beds 3 baths1,650 sq. ft.
$349,900Active4 beds 3 baths1,650 sq. ft.4305 Wilsonia Avenue, Chattanooga, TN 37411
MLS# 20254539Listed by: REALTY ONE GROUP EXPERTS - CHATTANOOGA - Open Sat, 12 to 2pmNew
 $235,000Active2 beds 1 baths972 sq. ft.
$235,000Active2 beds 1 baths972 sq. ft.5289 Spriggs Street, Chattanooga, TN 37412
MLS# 3001663Listed by: GREATER DOWNTOWN REALTY DBA KELLER WILLIAMS REALTY - New
 $115,000Active2 beds 1 baths1,004 sq. ft.
$115,000Active2 beds 1 baths1,004 sq. ft.3303 Dayton Boulevard, Chattanooga, TN 37415
MLS# 1521102Listed by: KELLER WILLIAMS REALTY - Open Sat, 11am to 1pmNew
 $825,000Active4 beds 4 baths3,760 sq. ft.
$825,000Active4 beds 4 baths3,760 sq. ft.9619 Windrose Circle, Chattanooga, TN 37421
MLS# 1521101Listed by: KELLER WILLIAMS REALTY - Open Sun, 12 to 2pmNew
 $399,900Active4 beds 3 baths2,361 sq. ft.
$399,900Active4 beds 3 baths2,361 sq. ft.711 Mauldeth, Chattanooga, TN 37415
MLS# 2994885Listed by: EXP REALTY LLC - Open Sun, 12 to 2pmNew
 $247,500Active2 beds 1 baths1,401 sq. ft.
$247,500Active2 beds 1 baths1,401 sq. ft.520 Bacon Trail, Chattanooga, TN 37412
MLS# 2998430Listed by: EXP REALTY LLC
