541 Woodland Avenue, Chattanooga, TN 37405
Local realty services provided by:Better Homes and Gardens Real Estate Jackson Realty
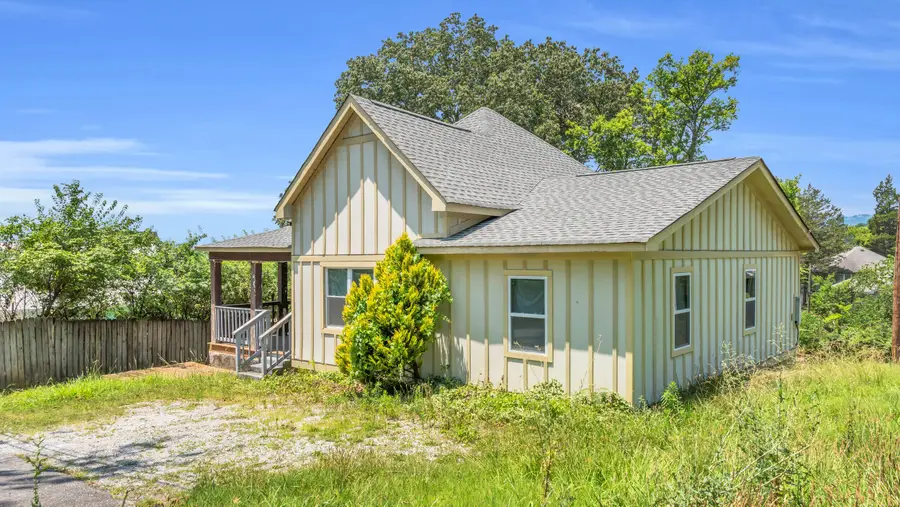
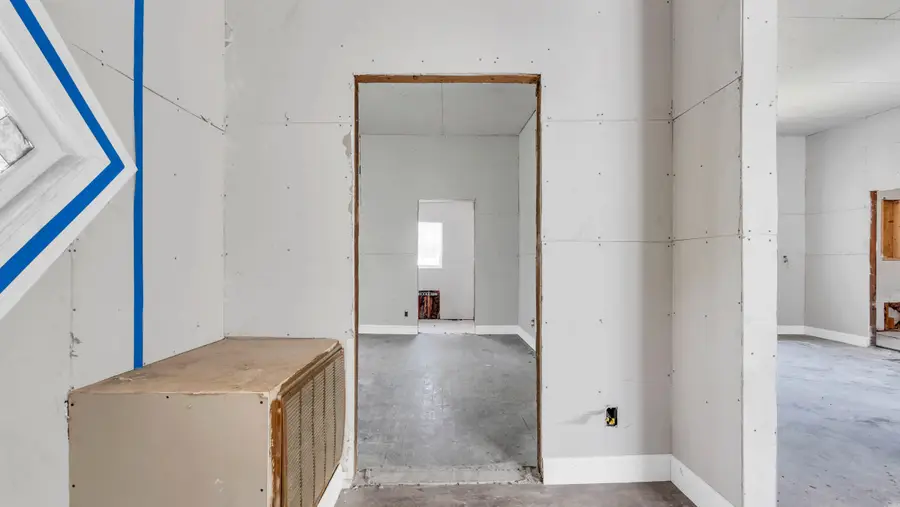
541 Woodland Avenue,Chattanooga, TN 37405
$380,000
- 3 Beds
- 2 Baths
- 1,546 sq. ft.
- Single family
- Pending
Listed by:mac hibbett
Office:crye-leike, realtors
MLS#:1515535
Source:TN_CAR
Price summary
- Price:$380,000
- Price per sq. ft.:$245.8
About this home
Nestled in the heart of North Chattanooga, 541 Woodland Ave presents a rare and versatile investment opportunity—featuring two homes on one parcel. The main residence, a charming 3-bedroom, 2-bathroom home, has been fully gutted with drywall already hung, allowing for a clean slate to finish with your own style and vision. A standout feature includes an exposed brick fireplace, offering character and a warm focal point in the open-concept layout. The home's exterior has been updated with durable Hardie board siding, giving it a crisp, modern farmhouse appeal that blends seamlessly with the historic charm of the area.
What makes this property truly unique is the additional dwelling unit (ADU) located on-site—a fully separate 1-bedroom, 1-bathroom home with its own private entrance. Whether you're a savvy investor looking for dual rental income, a house hacker aiming to live in one and rent the other, or a flipper seeking a value-add project in a hot market, this setup checks all the boxes. The layout offers privacy and flexibility without the feel of a traditional duplex.
Located just minutes from downtown Chattanooga, Coolidge Park, Whole Foods, and the vibrant shops and restaurants of Northshore, this property sits in one of the city's most desirable zip codes. Investors will appreciate the rental demand in this walkable, amenity-rich neighborhood, and owner-occupants will enjoy the proximity to parks, schools, and downtown employers. Whether you're restoring it to sell, live, or lease, 541 Woodland offers both potential and location. A rare opportunity to create lasting value in one of Chattanooga's most dynamic areas.
Contact an agent
Home facts
- Year built:1935
- Listing Id #:1515535
- Added:48 day(s) ago
- Updated:July 22, 2025 at 12:23 PM
Rooms and interior
- Bedrooms:3
- Total bathrooms:2
- Full bathrooms:2
- Living area:1,546 sq. ft.
Heating and cooling
- Cooling:Central Air, Electric
- Heating:Central, Heating, Natural Gas
Structure and exterior
- Roof:Asphalt, Shingle
- Year built:1935
- Building area:1,546 sq. ft.
- Lot area:0.26 Acres
Utilities
- Water:Public
- Sewer:Public Sewer, Sewer Connected
Finances and disclosures
- Price:$380,000
- Price per sq. ft.:$245.8
- Tax amount:$2,751
New listings near 541 Woodland Avenue
- New
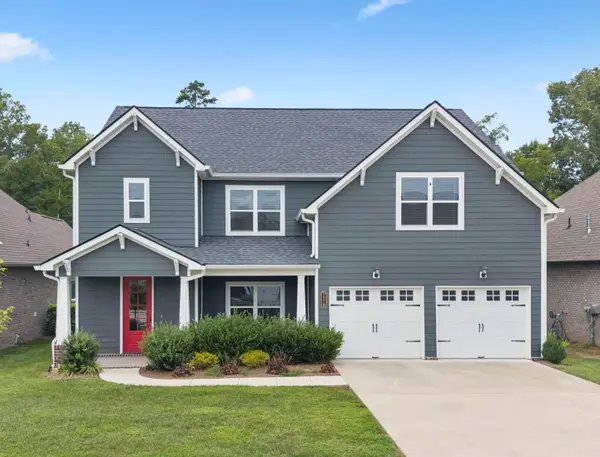 $575,000Active4 beds 4 baths2,988 sq. ft.
$575,000Active4 beds 4 baths2,988 sq. ft.1578 Buttonwood Loop, Chattanooga, TN 37421
MLS# 1518661Listed by: EXP REALTY LLC - Open Sun, 1 to 3pmNew
 $575,000Active4 beds 4 baths2,988 sq. ft.
$575,000Active4 beds 4 baths2,988 sq. ft.1578 Buttonwood Loop, Chattanooga, TN 37421
MLS# 2974146Listed by: EXP REALTY - New
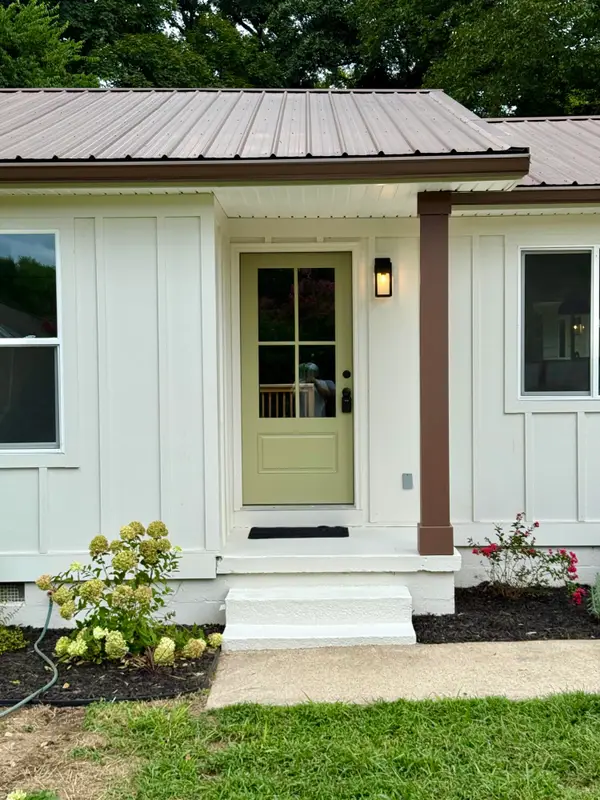 $349,900Active4 beds 3 baths1,751 sq. ft.
$349,900Active4 beds 3 baths1,751 sq. ft.4607 Paw Trail, Chattanooga, TN 37416
MLS# 1518543Listed by: EXP REALTY LLC 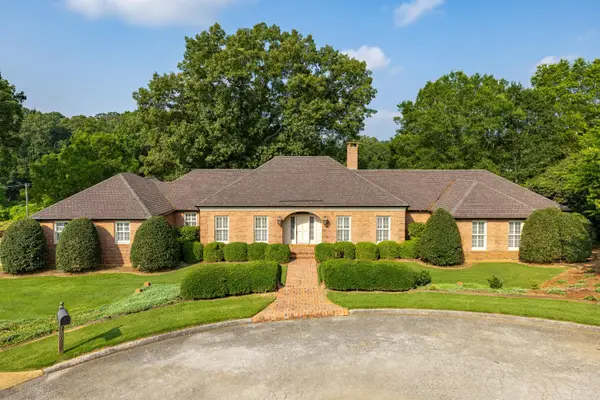 $2,200,000Pending3 beds 4 baths4,899 sq. ft.
$2,200,000Pending3 beds 4 baths4,899 sq. ft.1500 River View Oaks Road, Chattanooga, TN 37405
MLS# 1518652Listed by: REAL ESTATE PARTNERS CHATTANOOGA LLC- New
 $345,000Active3 beds 2 baths1,488 sq. ft.
$345,000Active3 beds 2 baths1,488 sq. ft.3906 Forest Highland Circle, Chattanooga, TN 37415
MLS# 1518651Listed by: REAL BROKER - New
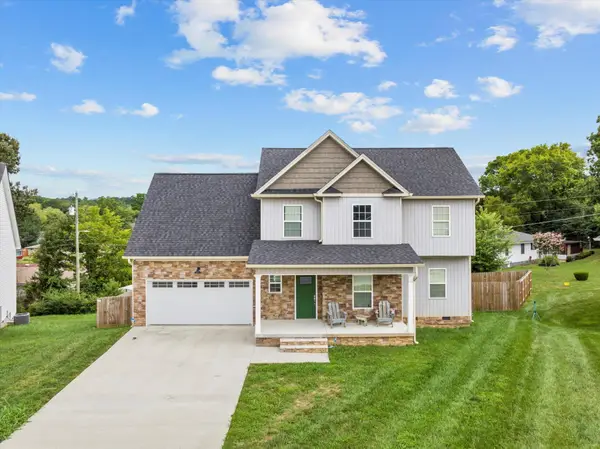 $419,000Active3 beds 4 baths2,538 sq. ft.
$419,000Active3 beds 4 baths2,538 sq. ft.4502 Brick Mason, Chattanooga, TN 37411
MLS# 2970608Listed by: EXP REALTY LLC - New
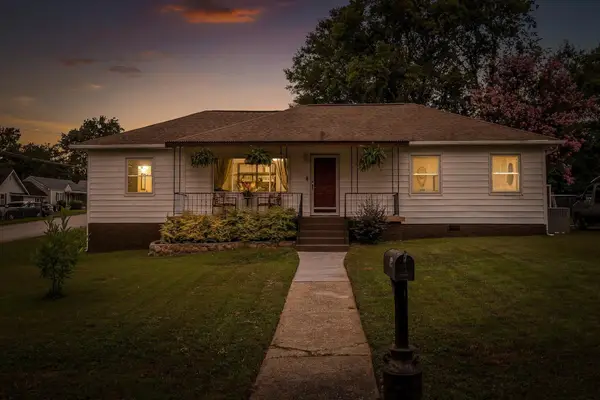 $324,900Active3 beds 3 baths1,676 sq. ft.
$324,900Active3 beds 3 baths1,676 sq. ft.725 Astor Lane, Chattanooga, TN 37412
MLS# 2973375Listed by: RE/MAX RENAISSANCE - New
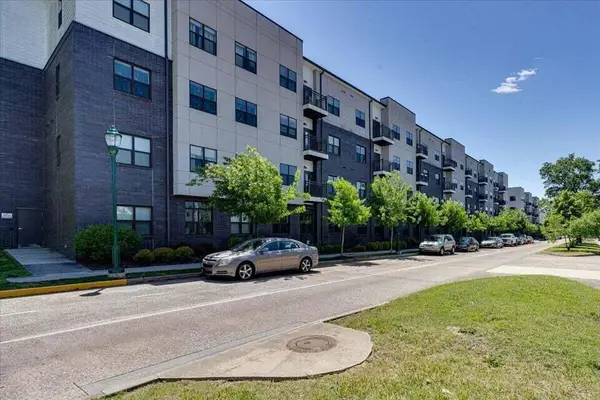 $224,900Active1 beds 1 baths670 sq. ft.
$224,900Active1 beds 1 baths670 sq. ft.782 Riverfront Parkway #415, Chattanooga, TN 37402
MLS# 1518494Listed by: EXP REALTY, LLC - New
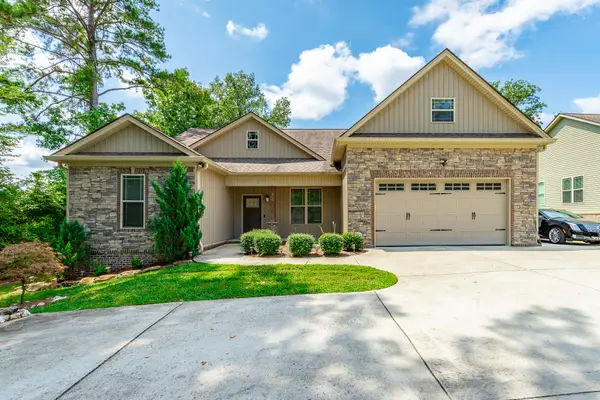 $570,000Active4 beds 3 baths2,510 sq. ft.
$570,000Active4 beds 3 baths2,510 sq. ft.8208 Igou Gap Road, Chattanooga, TN 37421
MLS# 1518632Listed by: COLDWELL BANKER PRYOR REALTY - Open Sun, 12 to 2pmNew
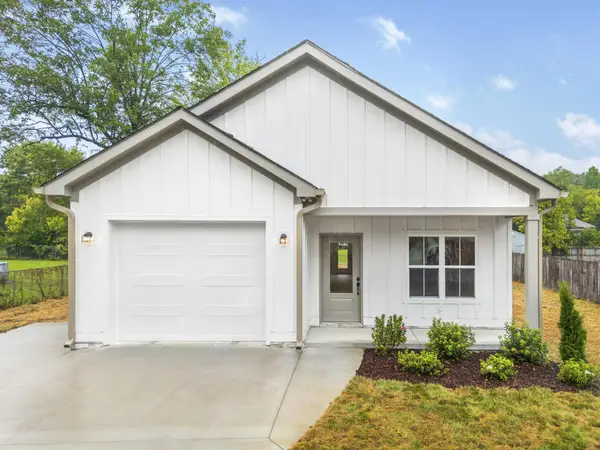 $345,000Active3 beds 2 baths1,292 sq. ft.
$345,000Active3 beds 2 baths1,292 sq. ft.125 Centro Street, Chattanooga, TN 37419
MLS# 2973751Listed by: EXP REALTY
