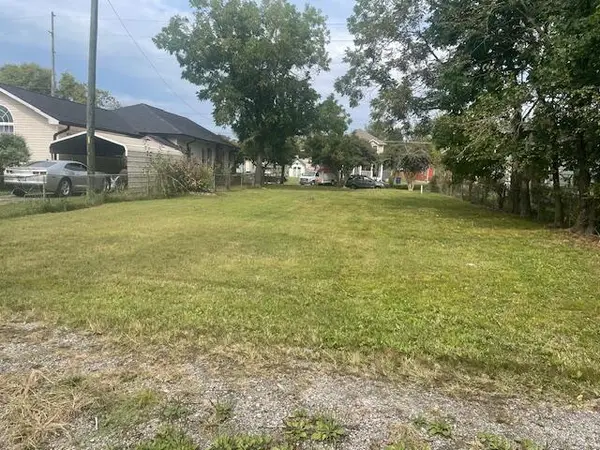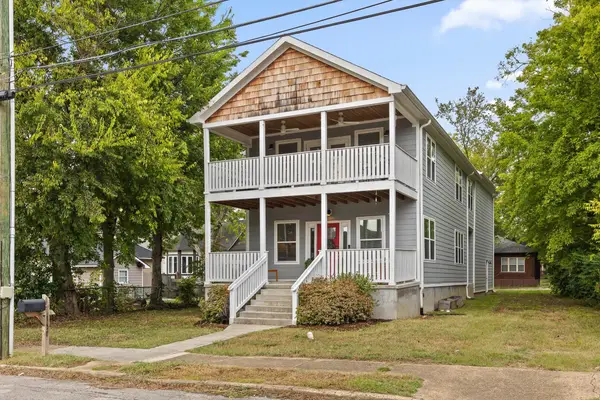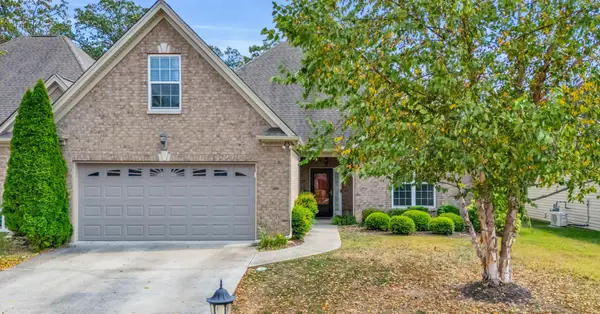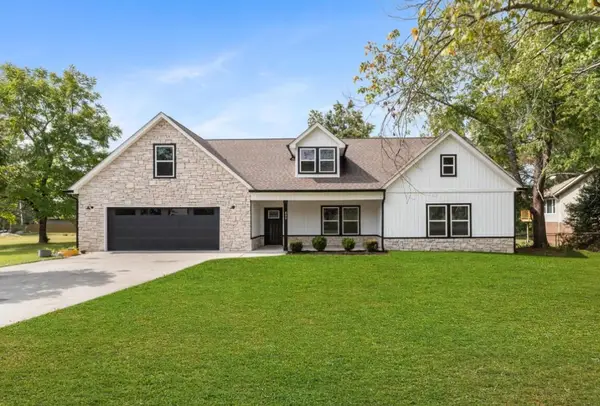5446 Abby Grace, Chattanooga, TN 37415
Local realty services provided by:Better Homes and Gardens Real Estate Signature Brokers
5446 Abby Grace,Chattanooga, TN 37415
$565,000
- 4 Beds
- 3 Baths
- 2,716 sq. ft.
- Single family
- Active
Listed by:ashley k burns
Office:real estate partners chattanooga llc.
MLS#:1516275
Source:TN_CAR
Price summary
- Price:$565,000
- Price per sq. ft.:$208.03
- Monthly HOA dues:$40
About this home
Welcome to 5446 Abby Grace Loop, a beautiful home in the Millstone Cottages community of Red Bank. With its brick exterior, low-maintenance landscaping, and storybook charm, this home offers wonderful curb appeal and an inviting first impression. Inside, the entryway greets you with rich dark luxurious engineered hardwood flooring, and the custom tile-look step risers provide unique character not often seen in newer homes. The main living area features an open floor plan designed for entertaining, with the kitchen, dining, and living areas flowing seamlessly together. The kitchen is equipped with stainless appliances, a generous island with bar seating, ample cabinetry, and gleaming white countertops. The dining space is perfectly placed beside large windows and a sliding door that opens to the patio, making it easy to enjoy meals outdoors, host barbeques, or savor a morning coffee in the fresh air. The living room offers a classic layout centered around a handsome gas fireplace with windows on either side for balance and light. Off the garage entrance, you will find a practical mudroom and laundry room.
The primary suite is located on the main level, providing comfort and privacy. This retreat features a spa-like bathroom with a double vanity, soaking tub, and walk-in shower complete with corner shelf and bench, along with a massive walk-in closet. Also on the main level is a second bedroom and a full bathroom, ideal for guests. Upstairs, a spacious landing serves as a versatile bonus area, perfect for a lounge, media space, library, or game room. Two additional bedrooms and a shared full bathroom complete the second floor. Ample walk-out attic storage adds convenience. The backyard is fully fenced and flat, offering the ideal space for pets, gardening, or extra privacy. With a two-car garage and proximity to both downtown Chattanooga and Hixson, this home balances charm, function, and location. Schedule your private showing today and discover all that this property has to offer.
Contact an agent
Home facts
- Year built:2019
- Listing ID #:1516275
- Added:78 day(s) ago
- Updated:September 22, 2025 at 07:19 PM
Rooms and interior
- Bedrooms:4
- Total bathrooms:3
- Full bathrooms:3
- Living area:2,716 sq. ft.
Heating and cooling
- Cooling:Central Air, Electric, Multi Units
- Heating:Central, Electric, Heating
Structure and exterior
- Roof:Shingle
- Year built:2019
- Building area:2,716 sq. ft.
- Lot area:0.13 Acres
Utilities
- Water:Public
- Sewer:Public Sewer, Sewer Connected
Finances and disclosures
- Price:$565,000
- Price per sq. ft.:$208.03
- Tax amount:$4,592
New listings near 5446 Abby Grace
- New
 $465,000Active3 beds 3 baths1,828 sq. ft.
$465,000Active3 beds 3 baths1,828 sq. ft.3507 Myrtle Place, Chattanooga, TN 37419
MLS# 1521125Listed by: EXP REALTY LLC - New
 $95,000Active0.16 Acres
$95,000Active0.16 Acres2204 E 12th Street, Chattanooga, TN 37404
MLS# 1521126Listed by: ZACH TAYLOR - CHATTANOOGA - New
 $499,500Active4 beds 3 baths2,295 sq. ft.
$499,500Active4 beds 3 baths2,295 sq. ft.1517 Kirby Avenue, Chattanooga, TN 37404
MLS# 1521127Listed by: KELLER WILLIAMS REALTY - New
 $309,900Active3 beds 2 baths100 sq. ft.
$309,900Active3 beds 2 baths100 sq. ft.5918 Wentworth Avenue, Chattanooga, TN 37412
MLS# 1521118Listed by: BLUE KEY PROPERTIES LLC - Open Sun, 2 to 4pmNew
 $435,000Active4 beds 3 baths1,900 sq. ft.
$435,000Active4 beds 3 baths1,900 sq. ft.4707 Jody Lane, Chattanooga, TN 37416
MLS# 1521112Listed by: ZACH TAYLOR - CHATTANOOGA - Open Sun, 2 to 4pmNew
 $450,000Active4 beds 2 baths2,204 sq. ft.
$450,000Active4 beds 2 baths2,204 sq. ft.2008 Belleau Village Lane, Chattanooga, TN 37421
MLS# 1521113Listed by: EXP REALTY LLC - New
 $439,000Active3 beds 2 baths1,846 sq. ft.
$439,000Active3 beds 2 baths1,846 sq. ft.809 Gentry Road, Chattanooga, TN 37421
MLS# 1521110Listed by: UNITED REAL ESTATE EXPERTS - New
 $349,900Active4 beds 3 baths1,650 sq. ft.
$349,900Active4 beds 3 baths1,650 sq. ft.4305 Wilsonia Avenue, Chattanooga, TN 37411
MLS# 20254539Listed by: REALTY ONE GROUP EXPERTS - CHATTANOOGA - Open Sat, 12 to 2pmNew
 $235,000Active2 beds 1 baths972 sq. ft.
$235,000Active2 beds 1 baths972 sq. ft.5289 Spriggs Street, Chattanooga, TN 37412
MLS# 3001663Listed by: GREATER DOWNTOWN REALTY DBA KELLER WILLIAMS REALTY - New
 $115,000Active2 beds 1 baths1,004 sq. ft.
$115,000Active2 beds 1 baths1,004 sq. ft.3303 Dayton Boulevard, Chattanooga, TN 37415
MLS# 1521102Listed by: KELLER WILLIAMS REALTY
