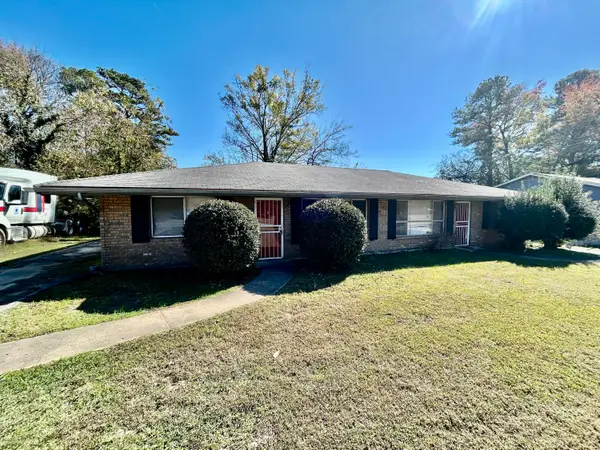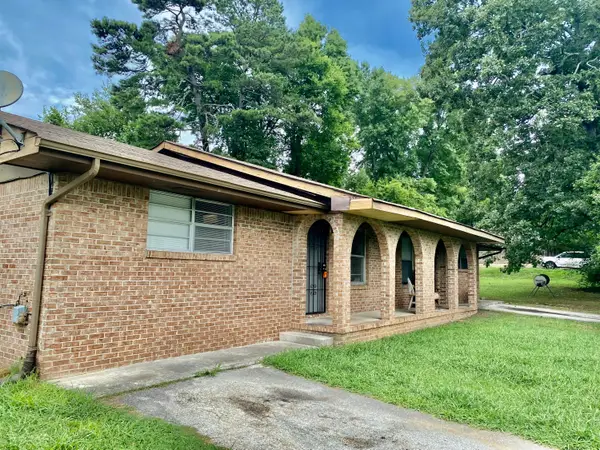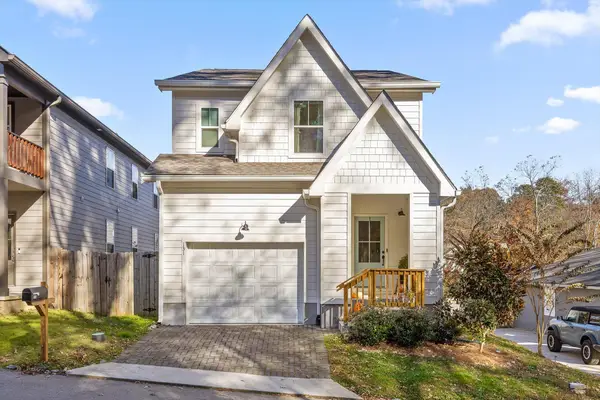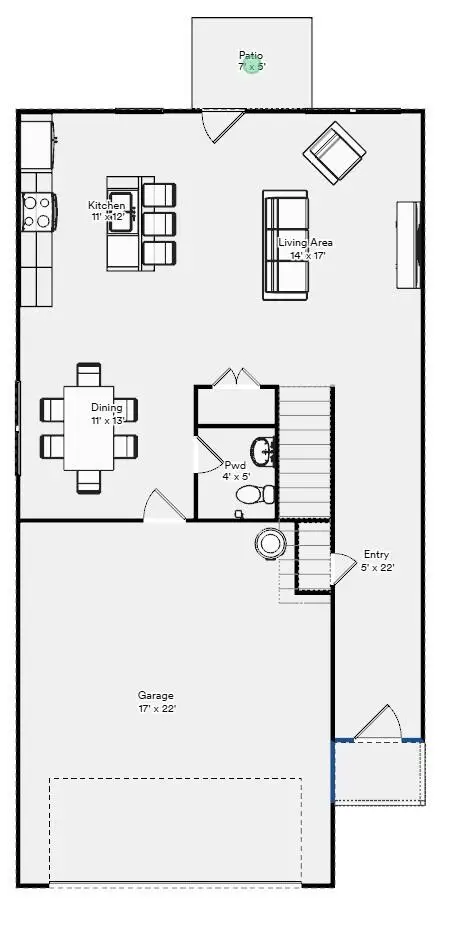561 W Shadowlawn Drive, Chattanooga, TN 37404
Local realty services provided by:Better Homes and Gardens Real Estate Signature Brokers
561 W Shadowlawn Drive,Chattanooga, TN 37404
$260,000
- 3 Beds
- 2 Baths
- 2,111 sq. ft.
- Single family
- Pending
Listed by: alexis scott
Office: keller williams realty
MLS#:1523520
Source:TN_CAR
Price summary
- Price:$260,000
- Price per sq. ft.:$123.16
About this home
Looking for a home with privacy, charm, and easy access to Downtown Chattanooga? Welcome to 561 W Shadowlawn Dr. This one-level home with a finished daylight basement sits on a rare .58 acre wooded lot just outside the Missionary Ridge neighborhood. It feels peaceful and tucked away, yet you are only minutes from Downtown, Southside, Highland Park, and favorite local spots like Giardino Restaurant and Sugar's Ribs. Enjoy convenient access to outdoor spaces including Overlook Park, Bragg Reservation (a National Military Park), and the newly renovated East Lake Park.
Built in 1955, this home has the warm, inviting character people love. The terra cotta tile front porch leads you inside to original hardwood floors, detailed crown molding, and a large picture window in the living room that frames tree-lined views with Lookout Mountain peeking through in the distance. Fresh white paint and natural light make the living and dining areas feel bright and open. The kitchen features extended counter space, a brick backsplash, and tile flooring, maintaining its original charm.
The main level includes two spacious bedrooms with continued hardwood floors and plentiful windows. The full bathroom on this level features beadboard paneling and a shower and tub combo with tile surround. The character of the original door hardware and a built-in hallway phone nook are the small details that tell the home's story.
The daylight finished basement provides additional living space with room for a second living area, home office, or entertainment space, all with abundant natural light and LVP flooring. The third bedroom includes built-in bookshelves, and the second full bathroom showcases original mosaic tile. A large laundry and storage area adds everyday convenience.
From the lower level, step onto a walk-out concrete terrace overlooking the private, wooded backyard. This outdoor area is ideal for gardening, hosting, or enjoying a quiet morning coffee. The shaded lot feels like a retreat, something rarely found this close to the city.
Recent updates include new windows and fresh interior paint throughout. For parking, there is a one-car carport and two driveways, including a circular front drive that provides easy access and ample parking.
Missionary Ridge is a historic 500-foot ridge that frames the eastern edge of Downtown Chattanooga. The location offers scenic surroundings and a neighborhood feel while being less than 10 minutes to Downtown and Southside, about 7 minutes to Highland Park, and a short drive to Memorial, Parkridge, and Erlanger hospitals. Hamilton Place Mall, offering extensive shopping and dining, is less than 20 minutes away. Located near the meeting of S Crest Dr and Westside Dr, this home provides a rare blend of privacy, historic charm, and convenience.
Book your showing to experience Chattanooga living!
Contact an agent
Home facts
- Year built:1955
- Listing ID #:1523520
- Added:7 day(s) ago
- Updated:November 14, 2025 at 08:40 AM
Rooms and interior
- Bedrooms:3
- Total bathrooms:2
- Full bathrooms:2
- Living area:2,111 sq. ft.
Heating and cooling
- Cooling:Central Air, Electric
- Heating:Central, Electric, Heating
Structure and exterior
- Year built:1955
- Building area:2,111 sq. ft.
- Lot area:0.58 Acres
Utilities
- Water:Public, Water Connected
- Sewer:Septic Tank
Finances and disclosures
- Price:$260,000
- Price per sq. ft.:$123.16
- Tax amount:$1,524
New listings near 561 W Shadowlawn Drive
- New
 $275,000Active-- beds -- baths1,920 sq. ft.
$275,000Active-- beds -- baths1,920 sq. ft.4715 A/B Murray Lake Lane, Chattanooga, TN 37416
MLS# 1523980Listed by: ZACH TAYLOR - CHATTANOOGA - New
 $275,000Active-- beds -- baths1,920 sq. ft.
$275,000Active-- beds -- baths1,920 sq. ft.4048/4050 Arbor Place Lane, Chattanooga, TN 37416
MLS# 1523981Listed by: ZACH TAYLOR - CHATTANOOGA - New
 $275,000Active-- beds -- baths1,680 sq. ft.
$275,000Active-- beds -- baths1,680 sq. ft.4053/4055 Teakwood Drive, Chattanooga, TN 37416
MLS# 1523982Listed by: ZACH TAYLOR - CHATTANOOGA - New
 $595,000Active4 beds 3 baths2,218 sq. ft.
$595,000Active4 beds 3 baths2,218 sq. ft.407 Colville Street, Chattanooga, TN 37405
MLS# 1523972Listed by: HOMESMART - New
 $465,000Active3 beds 3 baths2,016 sq. ft.
$465,000Active3 beds 3 baths2,016 sq. ft.131 Everly Drive, Chattanooga, TN 37405
MLS# 1523858Listed by: BERKSHIRE HATHAWAY HOMESERVICES J DOUGLAS PROPERTIES  $415,400Pending4 beds 3 baths1,903 sq. ft.
$415,400Pending4 beds 3 baths1,903 sq. ft.65 Foxtail Drive, Chattanooga, TN 37421
MLS# 1523963Listed by: LEGACY SOUTH BROKERAGE, LLC- New
 $325,000Active2 beds 1 baths1,008 sq. ft.
$325,000Active2 beds 1 baths1,008 sq. ft.132 Lynda Drive, Chattanooga, TN 37405
MLS# 1523965Listed by: KELLER WILLIAMS REALTY - New
 $35,000Active0.39 Acres
$35,000Active0.39 Acres2816 Durand Avenue, Chattanooga, TN 37406
MLS# 1523967Listed by: THE GROUP REAL ESTATE BROKERAGE - Open Sun, 2 to 4pmNew
 $475,000Active3 beds 2 baths2,400 sq. ft.
$475,000Active3 beds 2 baths2,400 sq. ft.3906 Conner Street, Chattanooga, TN 37411
MLS# 1523937Listed by: KELLER WILLIAMS REALTY - New
 $375,000Active4 beds 2 baths2,643 sq. ft.
$375,000Active4 beds 2 baths2,643 sq. ft.3506 Audubon Drive, Chattanooga, TN 37411
MLS# 1523959Listed by: AUSTIN REAL ESTATE L.L.C.
