5713 Topsail Greens Drive, Chattanooga, TN 37416
Local realty services provided by:Better Homes and Gardens Real Estate Signature Brokers
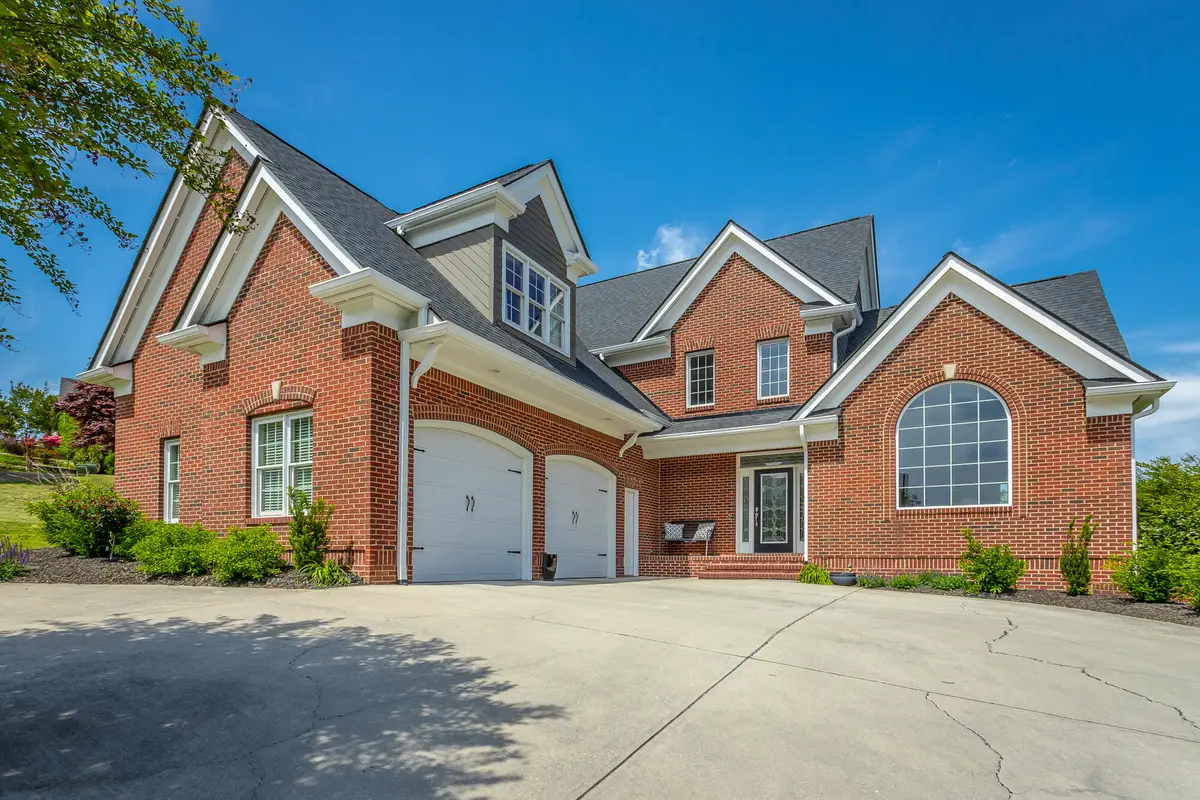
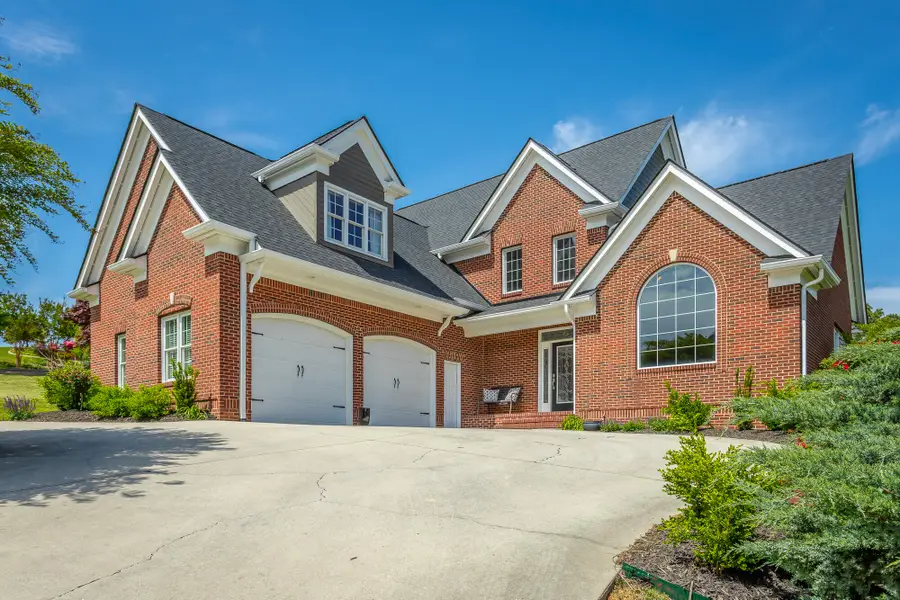

5713 Topsail Greens Drive,Chattanooga, TN 37416
$799,000
- 4 Beds
- 4 Baths
- 4,161 sq. ft.
- Single family
- Pending
Listed by:brian erwin
Office:real estate partners chattanooga llc.
MLS#:1511999
Source:TN_CAR
Price summary
- Price:$799,000
- Price per sq. ft.:$192.02
- Monthly HOA dues:$20.83
About this home
Welcome to 5713 Topsail Greens Dr in the desirable Eagle Bluff community! Constructed in 2008, this beautifully maintained and spacious 4-bedroom, 3.5-bath residence blends comfort & style across three thoughtfully designed levels. Positioned adjacent to the golf course #14 tee box and fairway, the scenic views and backyard showcase the beauty of Eagle Bluff & Tennessee. NEW architectural shingle roof installed in 2025.
Vaulted ceilings + large windows fill the formal dining and living rooms with natural light, creating a warm and inviting atmosphere upon arrival through the front door.
The heart of the home is the well-appointed kitchen, showcasing rich wooden cabinetry, expansive granite countertops, & premium stainless appliances — including an Electrolux oven, gas cooktop, Café refrigerator + dishwasher, KitchenAid trash compactor, and a built-in convection microwave. The bar-height counter and sunny breakfast nook make everyday dining a delight.
The main-level primary suite is a retreat, showcased by the large bedroom, double-trayed ceiling. An ensuite bathroom features separate vanities, a tiled shower, jetted bathtub, heated tile floors, and a massive walk-in closet with direct access to the laundry room for added convenience.
Head outside to enjoy springtime entertaining on the covered screened porch or open-air deck overlooking the beautifully landscaped backyard.
Upstairs, you will find two additional bedrooms with a shared Jack-and-Jill style bathroom plus a generous bonus room—ideal for a playroom, home office, fitness space, art studio, etc.
The finished basement offers a cozy living room, bedroom with deep closet, a full bathroom, and direct walk-out access to a covered patio. Comfort is ensured with two ductless mini-split HVAC systems. Plus, there is plenty of room for seasonal storage, outdoor equipment, and hobbies in the additional unfinished areas + utility garage. Additional highlights include a brand-new (2025) architectural shingle roof, an irrigation system, a Rinnai gas tankless water heater, wine cooler / drink refrigerator, landscape lighting, natural gas fireplace, insulated garage doors and a circular driveway. Situated next to #14 tee box and fairway, this home checks every box for space, style, and setting. Boat ramp and Chickamauga Lake access mere minutes away. Don't miss the chance to make it yours today!
Contact an agent
Home facts
- Year built:2008
- Listing Id #:1511999
- Added:106 day(s) ago
- Updated:August 06, 2025 at 05:51 PM
Rooms and interior
- Bedrooms:4
- Total bathrooms:4
- Full bathrooms:3
- Half bathrooms:1
- Living area:4,161 sq. ft.
Heating and cooling
- Cooling:Ceiling Fan(s), Central Air, Ductless, Electric, Multi Units
- Heating:Central, Ductless, Electric, Heat Pump, Heating, Natural Gas
Structure and exterior
- Roof:Asphalt, Shingle
- Year built:2008
- Building area:4,161 sq. ft.
- Lot area:0.42 Acres
Utilities
- Water:Public, Water Connected
- Sewer:Septic Tank
Finances and disclosures
- Price:$799,000
- Price per sq. ft.:$192.02
- Tax amount:$2,593
New listings near 5713 Topsail Greens Drive
- New
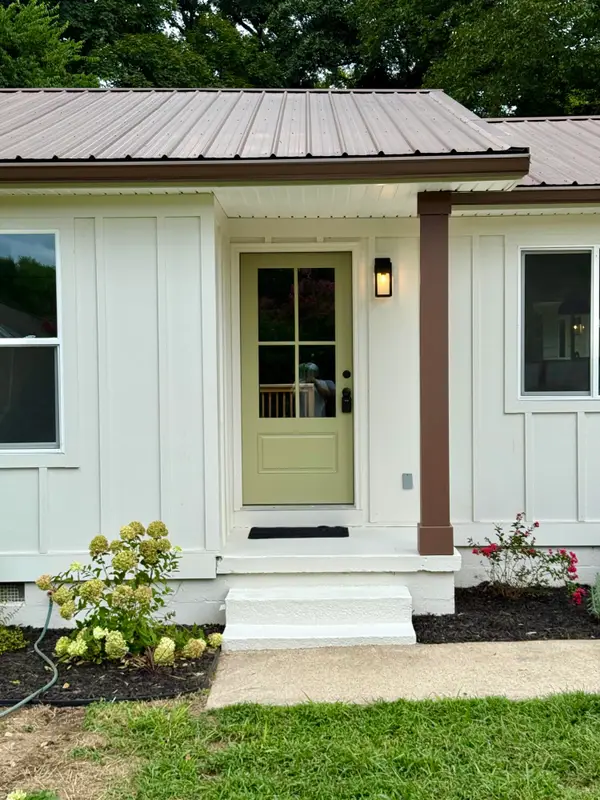 $349,900Active4 beds 3 baths1,751 sq. ft.
$349,900Active4 beds 3 baths1,751 sq. ft.4607 Paw Trail, Chattanooga, TN 37416
MLS# 1518543Listed by: EXP REALTY LLC 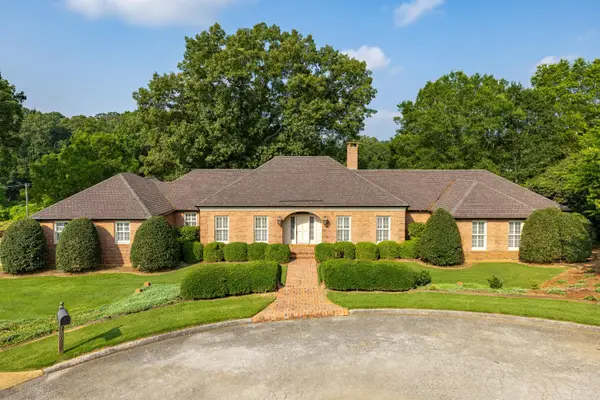 $2,200,000Pending3 beds 4 baths4,899 sq. ft.
$2,200,000Pending3 beds 4 baths4,899 sq. ft.1500 River View Oaks Road, Chattanooga, TN 37405
MLS# 1518652Listed by: REAL ESTATE PARTNERS CHATTANOOGA LLC- New
 $345,000Active3 beds 2 baths1,488 sq. ft.
$345,000Active3 beds 2 baths1,488 sq. ft.3906 Forest Highland Circle, Chattanooga, TN 37415
MLS# 1518651Listed by: REAL BROKER - New
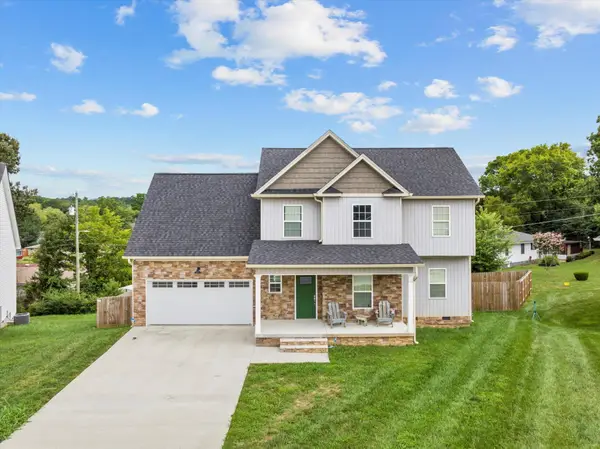 $419,000Active3 beds 4 baths2,538 sq. ft.
$419,000Active3 beds 4 baths2,538 sq. ft.4502 Brick Mason, Chattanooga, TN 37411
MLS# 2970608Listed by: EXP REALTY LLC - New
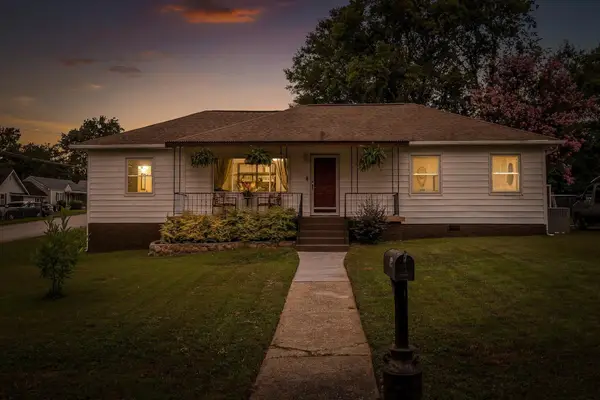 $324,900Active3 beds 3 baths1,676 sq. ft.
$324,900Active3 beds 3 baths1,676 sq. ft.725 Astor Lane, Chattanooga, TN 37412
MLS# 2973375Listed by: RE/MAX RENAISSANCE - New
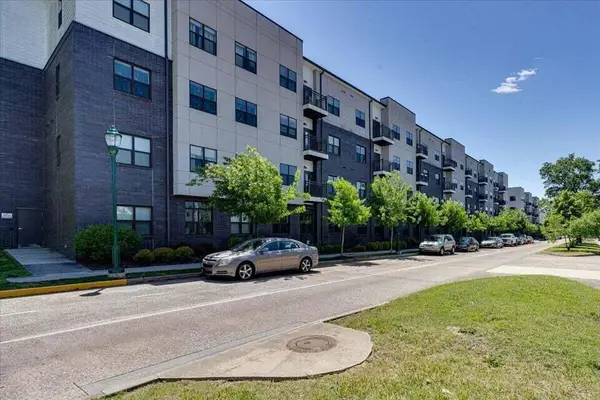 $224,900Active1 beds 1 baths670 sq. ft.
$224,900Active1 beds 1 baths670 sq. ft.782 Riverfront Parkway #415, Chattanooga, TN 37402
MLS# 1518494Listed by: EXP REALTY, LLC - New
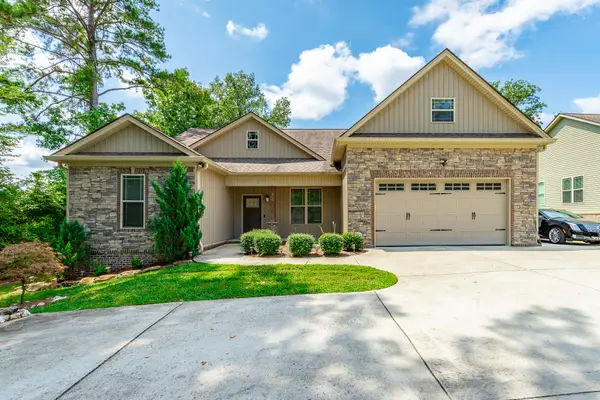 $570,000Active4 beds 3 baths2,510 sq. ft.
$570,000Active4 beds 3 baths2,510 sq. ft.8208 Igou Gap Road, Chattanooga, TN 37421
MLS# 1518632Listed by: COLDWELL BANKER PRYOR REALTY - Open Sun, 12 to 2pmNew
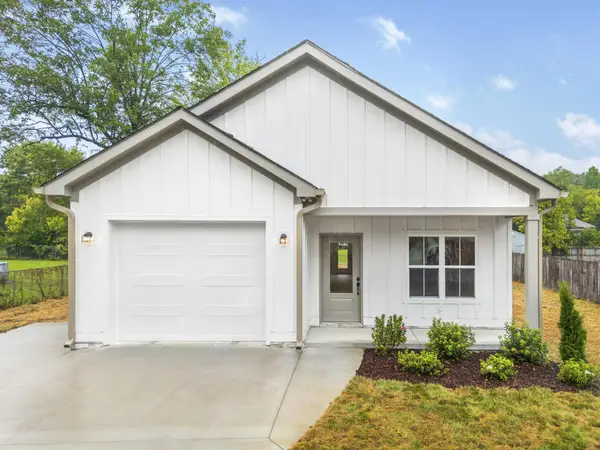 $345,000Active3 beds 2 baths1,292 sq. ft.
$345,000Active3 beds 2 baths1,292 sq. ft.125 Centro Street, Chattanooga, TN 37419
MLS# 2973751Listed by: EXP REALTY - New
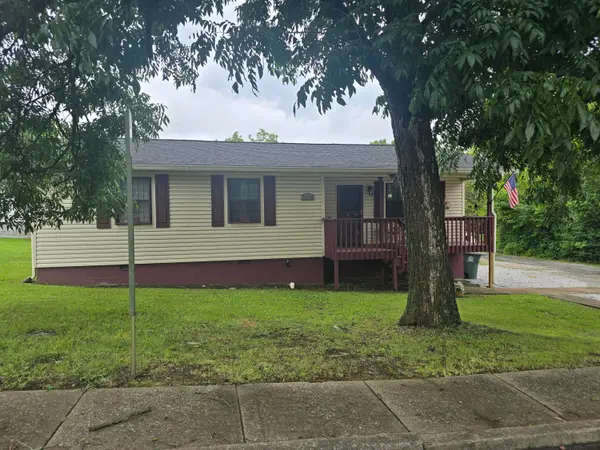 $230,000Active4 beds 1 baths1,165 sq. ft.
$230,000Active4 beds 1 baths1,165 sq. ft.2128 Citico Avenue, Chattanooga, TN 37404
MLS# 1518615Listed by: CENTURY 21 PRESTIGE - New
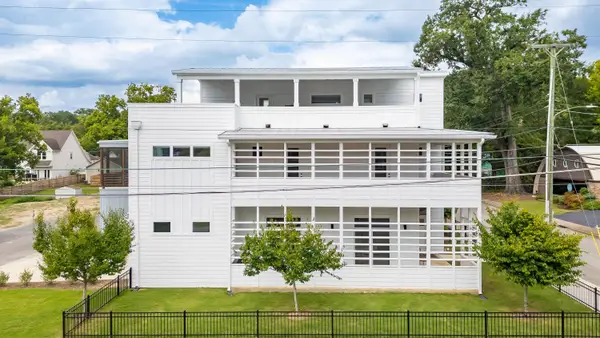 $690,000Active3 beds 3 baths2,510 sq. ft.
$690,000Active3 beds 3 baths2,510 sq. ft.10 Peak Street, Chattanooga, TN 37405
MLS# 1518465Listed by: KELLER WILLIAMS REALTY
