5812 Acadia Drive, Chattanooga, TN 37415
Local realty services provided by:Better Homes and Gardens Real Estate Jackson Realty
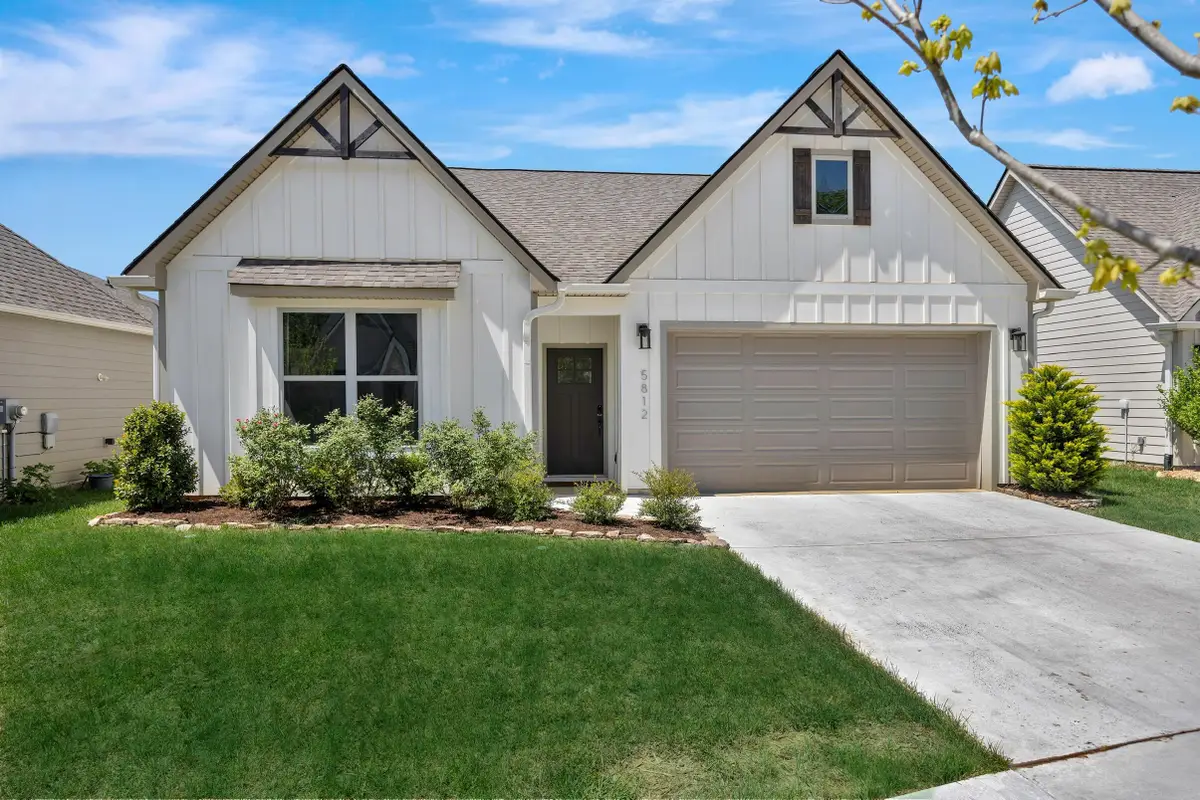
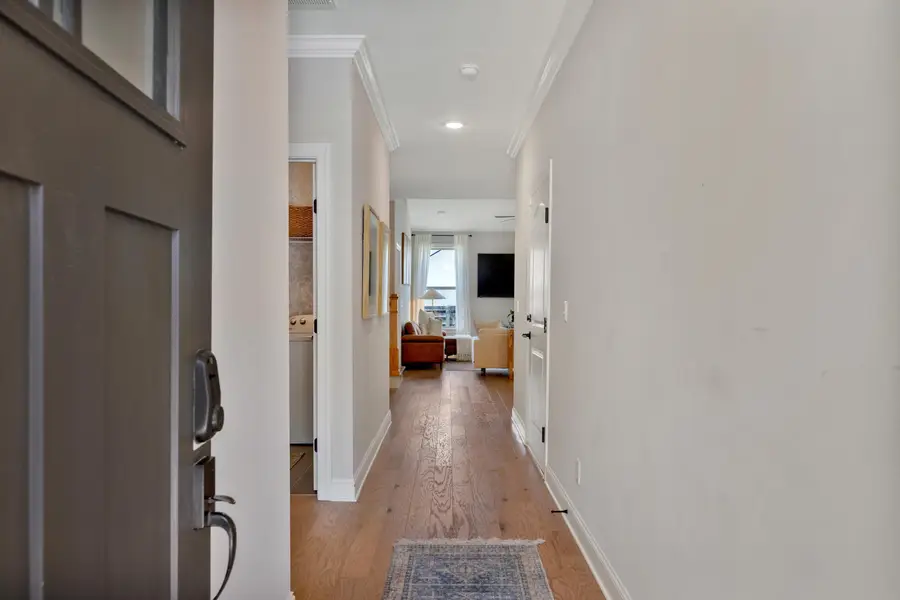
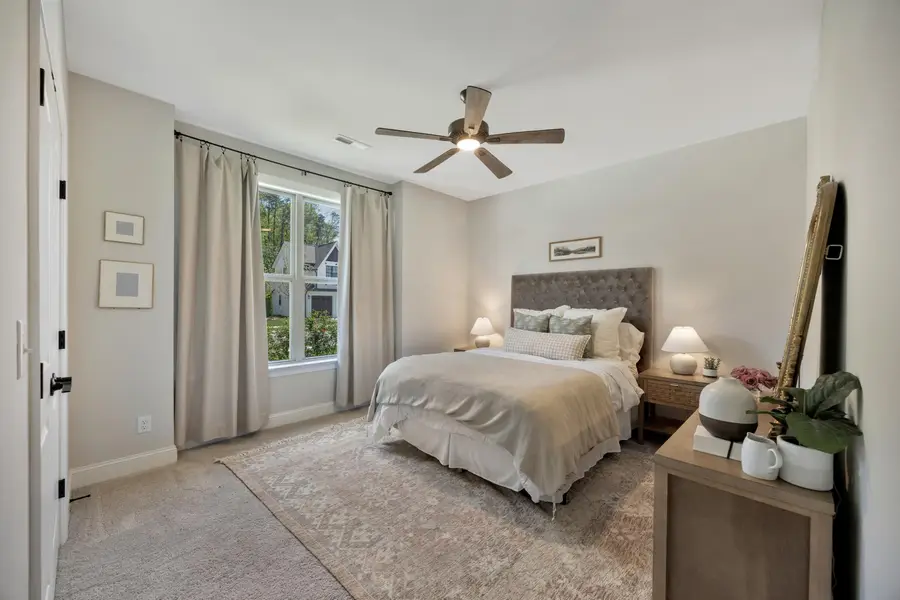
5812 Acadia Drive,Chattanooga, TN 37415
$509,000
- 3 Beds
- 3 Baths
- 2,181 sq. ft.
- Single family
- Pending
Listed by:ally gulley
Office:keller williams realty
MLS#:1512656
Source:TN_CAR
Price summary
- Price:$509,000
- Price per sq. ft.:$233.38
- Monthly HOA dues:$98
About this home
Welcome to this meticulously maintained 2,181 square foot home, offering modern design and comfort in a vibrant community setting. Built in 2022, this spacious 3-bedroom, 3-bathroom residence features a thoughtfully designed open floor plan, ideal for both everyday living and entertaining.
The spacious kitchen features quartz countertops and custom backsplash, and flows seamlessly into the living and dining areas. Large windows fill the living space with natural light and accentuate the hardwood flooring. The primary suite offers a private retreat with a luxurious en-suite bathroom and generous closet space. Two additional bedrooms and a bonus room provide flexibility for guests, growing families, or a home office.
Enjoy eco-conscious living with a dedicated EV charger in the garage, smart thermostats for energy efficiency, and a dedicated garden space in the fenced-in backyard. Take advantage of community amenities including a resort-style pool, a cozy fire pit, and wooded walking trails—perfect for social gatherings or relaxing evenings.
This home combines like-new condition with convenience, style, and a welcoming neighborhood feel. Don't miss your chance to make it yours!
Contact an agent
Home facts
- Year built:2022
- Listing Id #:1512656
- Added:85 day(s) ago
- Updated:July 17, 2025 at 07:17 AM
Rooms and interior
- Bedrooms:3
- Total bathrooms:3
- Full bathrooms:3
- Living area:2,181 sq. ft.
Heating and cooling
- Cooling:Central Air, ENERGY STAR Qualified Equipment, Electric
- Heating:Central, ENERGY STAR Qualified Equipment, Electric, Heating
Structure and exterior
- Roof:Shingle
- Year built:2022
- Building area:2,181 sq. ft.
- Lot area:0.12 Acres
Utilities
- Water:Public, Water Connected
- Sewer:Public Sewer, Sewer Connected
Finances and disclosures
- Price:$509,000
- Price per sq. ft.:$233.38
- Tax amount:$3,927
New listings near 5812 Acadia Drive
- New
 $245,000Active2 beds 1 baths900 sq. ft.
$245,000Active2 beds 1 baths900 sq. ft.3301 Taylor Street, Chattanooga, TN 37406
MLS# 1518608Listed by: BERKSHIRE HATHAWAY HOMESERVICES J DOUGLAS PROPERTIES - New
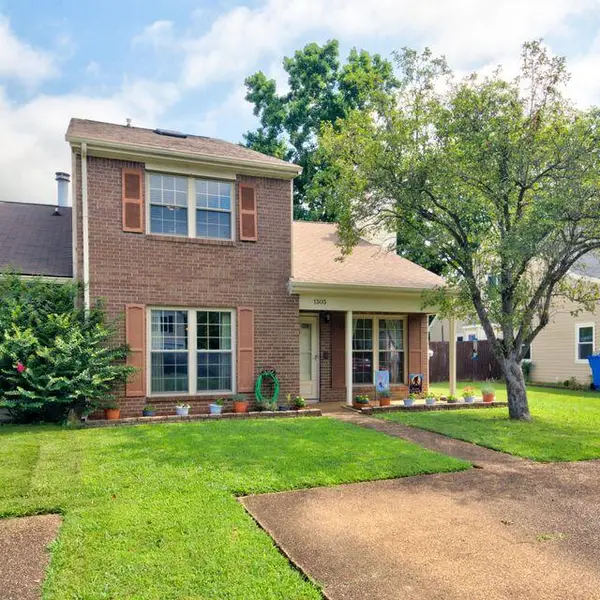 $310,000Active3 beds 3 baths2,500 sq. ft.
$310,000Active3 beds 3 baths2,500 sq. ft.1303 Village Green Drive, Hixson, TN 37343
MLS# 20253805Listed by: REALTY ONE GROUP EXPERTS - CLEVELAND - New
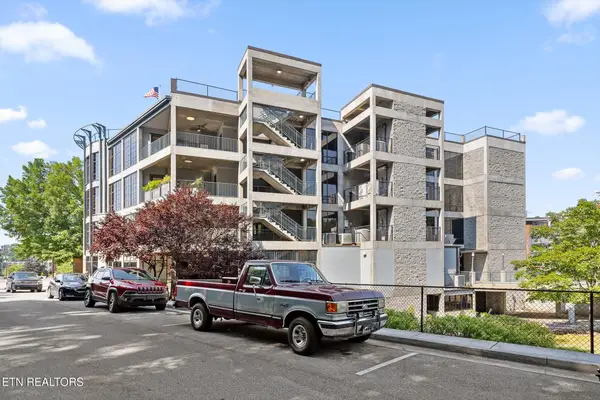 $900,000Active2 beds 3 baths1,920 sq. ft.
$900,000Active2 beds 3 baths1,920 sq. ft.417 Frazier Ave #303, Chattanooga, TN 37405
MLS# 1312113Listed by: BHHS J DOUGLAS PROPERTIES - New
 $349,900Active5 beds 2 baths2,296 sq. ft.
$349,900Active5 beds 2 baths2,296 sq. ft.5601 State Line Road, Chattanooga, TN 37412
MLS# 1518678Listed by: PROPERTY RUSH, LLC - New
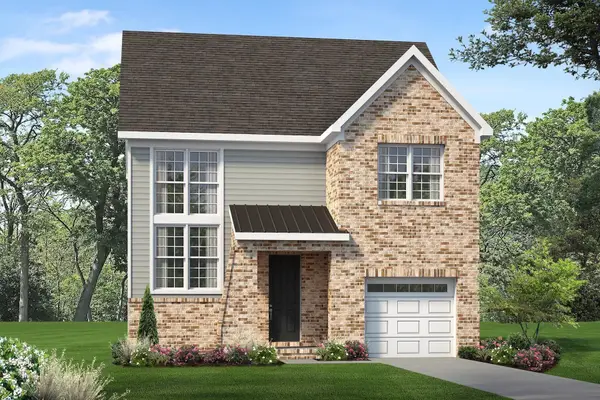 $374,900Active3 beds 3 baths1,557 sq. ft.
$374,900Active3 beds 3 baths1,557 sq. ft.1019 Fortitude Trail, Chattanooga, TN 37421
MLS# 1518670Listed by: PARKSIDE REALTY - New
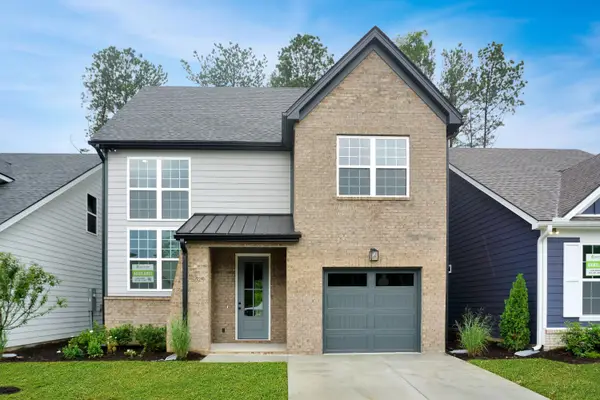 $395,460Active3 beds 3 baths1,557 sq. ft.
$395,460Active3 beds 3 baths1,557 sq. ft.1027 Fortitude Trail, Chattanooga, TN 37421
MLS# 1518672Listed by: PARKSIDE REALTY - Open Sun, 2 to 4pmNew
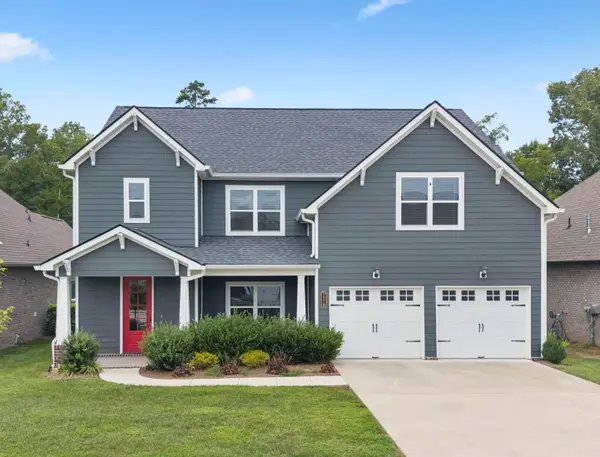 $575,000Active4 beds 4 baths2,988 sq. ft.
$575,000Active4 beds 4 baths2,988 sq. ft.1578 Buttonwood Loop, Chattanooga, TN 37421
MLS# 1518661Listed by: EXP REALTY LLC - Open Sun, 1 to 3pmNew
 $575,000Active4 beds 4 baths2,988 sq. ft.
$575,000Active4 beds 4 baths2,988 sq. ft.1578 Buttonwood Loop, Chattanooga, TN 37421
MLS# 2974146Listed by: EXP REALTY - New
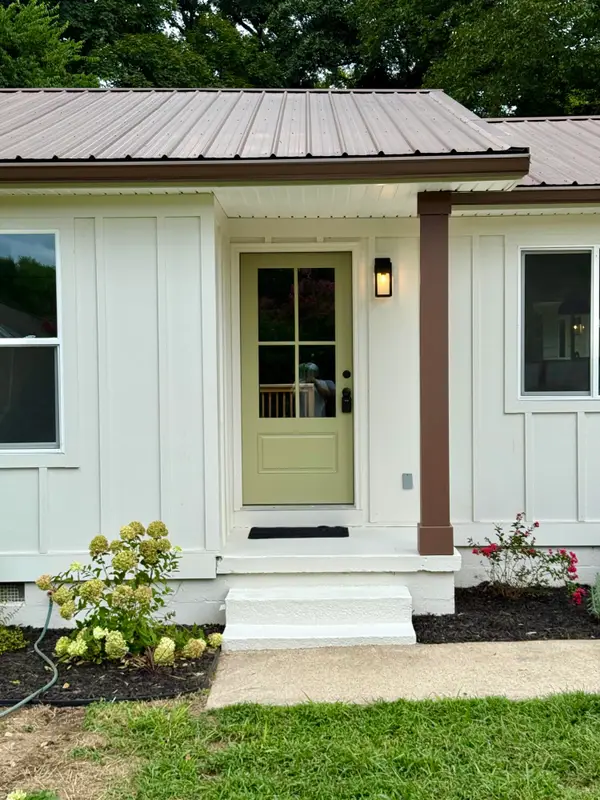 $349,900Active4 beds 3 baths1,751 sq. ft.
$349,900Active4 beds 3 baths1,751 sq. ft.4607 Paw Trail, Chattanooga, TN 37416
MLS# 1518543Listed by: EXP REALTY LLC 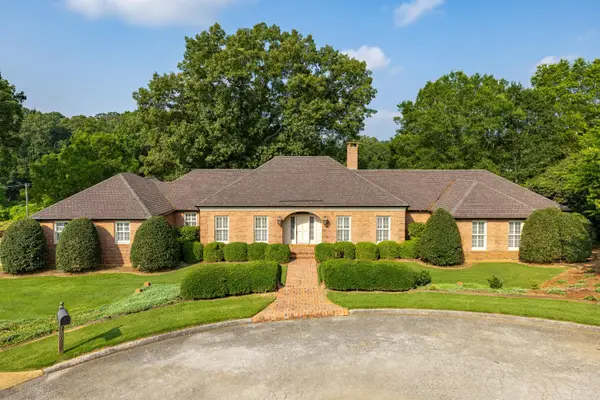 $2,200,000Pending3 beds 4 baths4,899 sq. ft.
$2,200,000Pending3 beds 4 baths4,899 sq. ft.1500 River View Oaks Road, Chattanooga, TN 37405
MLS# 1518652Listed by: REAL ESTATE PARTNERS CHATTANOOGA LLC
