598 S Crest Road, Chattanooga, TN 37404
Local realty services provided by:Better Homes and Gardens Real Estate Signature Brokers
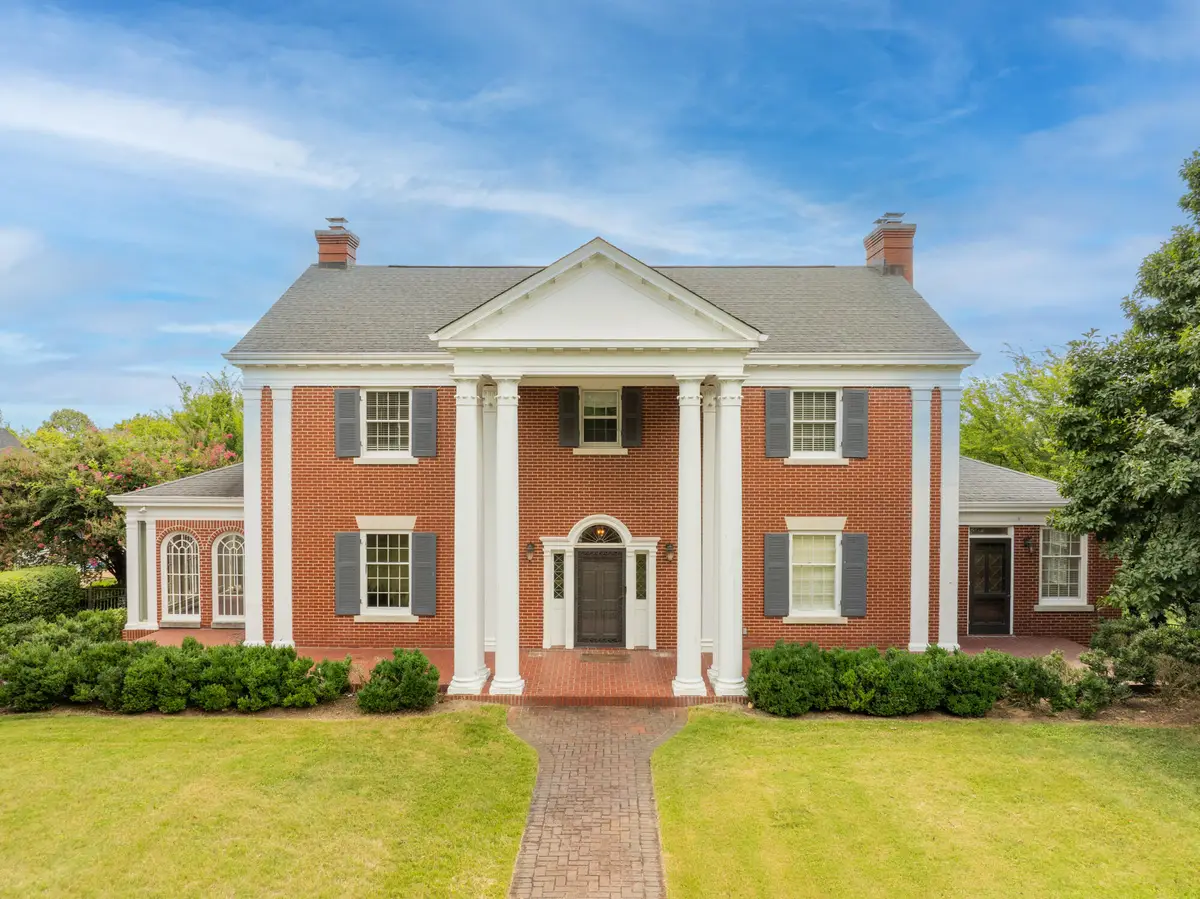
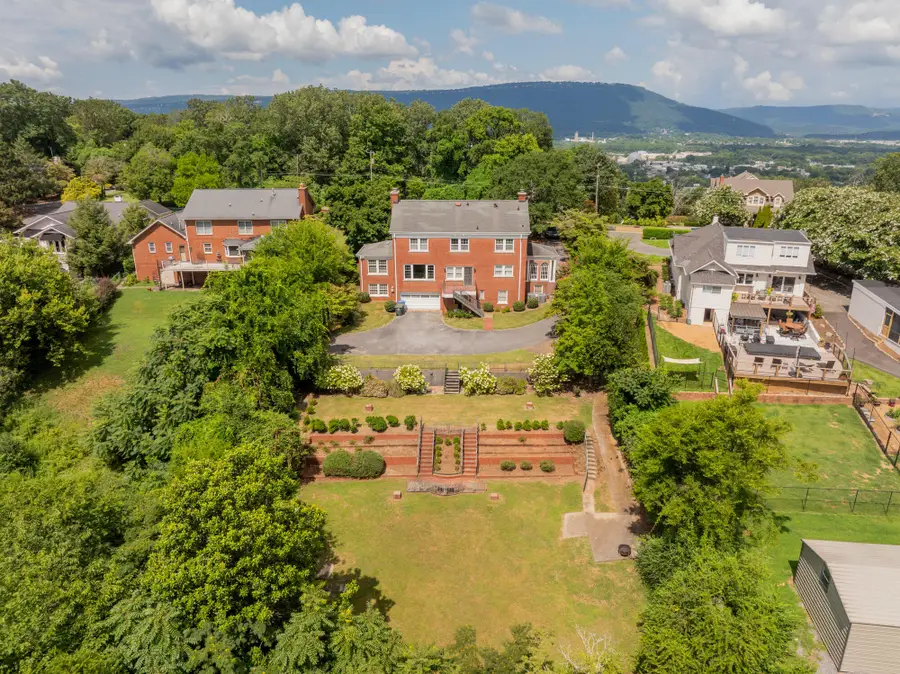
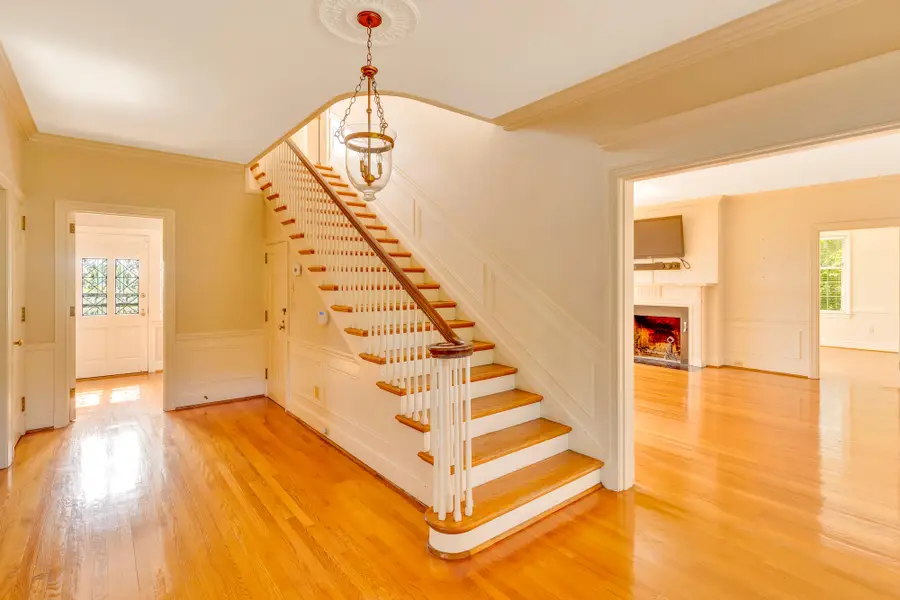
598 S Crest Road,Chattanooga, TN 37404
$1,110,000
- 4 Beds
- 4 Baths
- 4,513 sq. ft.
- Single family
- Pending
Listed by:katherine p smith
Office:keller williams realty
MLS#:1517707
Source:TN_CAR
Price summary
- Price:$1,110,000
- Price per sq. ft.:$245.96
About this home
Welcome to this stately all-brick residence nestled along the coveted crest of Missionary Ridge, where timeless character meets modern comfort. Ideally situated just minutes from Memorial and Parkridge Hospitals, McCallie School, and Notre Dame High School, this classic home offers unmatched convenience in one of Chattanooga's most desirable neighborhoods.
From the grand covered front porch, walk inside the foyer to discover a classic floorplan, original hardwood floors, spacious rooms, and stunning panoramic views to the east. The expansive living room, anchored by a two-sided fireplace, flows effortlessly into a main-level guest suite, perfect for visitors or multigenerational living.
With 4 to 5 bedrooms, including a grand primary suite featuring four closets and a beautifully updated en suite bathroom, there's no shortage of space or style. Outdoors, the beautifully landscaped one-acre lot offers ample room to add a pool, garden, or additional outdoor living spaces.
Enjoy the charm of a historic home with the comfort of modern updates, all just minutes from downtown Chattanooga. This estate is Missionary Ridge living at its finest, schedule your private showing today!
Contact an agent
Home facts
- Year built:1958
- Listing Id #:1517707
- Added:14 day(s) ago
- Updated:August 11, 2025 at 03:15 PM
Rooms and interior
- Bedrooms:4
- Total bathrooms:4
- Full bathrooms:4
- Living area:4,513 sq. ft.
Heating and cooling
- Cooling:Central Air, Electric, Multi Units
- Heating:Central, Electric, Heating
Structure and exterior
- Roof:Shingle
- Year built:1958
- Building area:4,513 sq. ft.
- Lot area:1 Acres
Utilities
- Water:Public, Water Connected
- Sewer:Septic Tank, Sewer Connected
Finances and disclosures
- Price:$1,110,000
- Price per sq. ft.:$245.96
- Tax amount:$6,945
New listings near 598 S Crest Road
- New
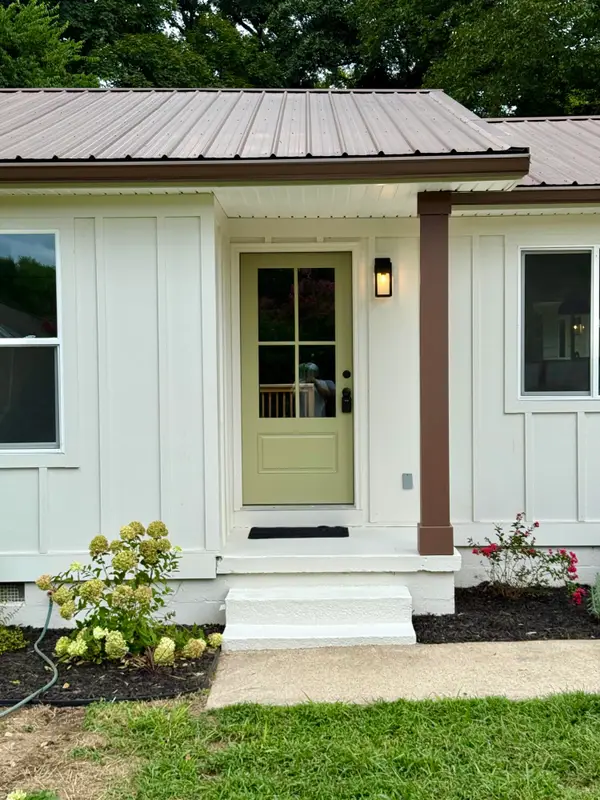 $349,900Active4 beds 3 baths1,751 sq. ft.
$349,900Active4 beds 3 baths1,751 sq. ft.4607 Paw Trail, Chattanooga, TN 37416
MLS# 1518543Listed by: EXP REALTY LLC 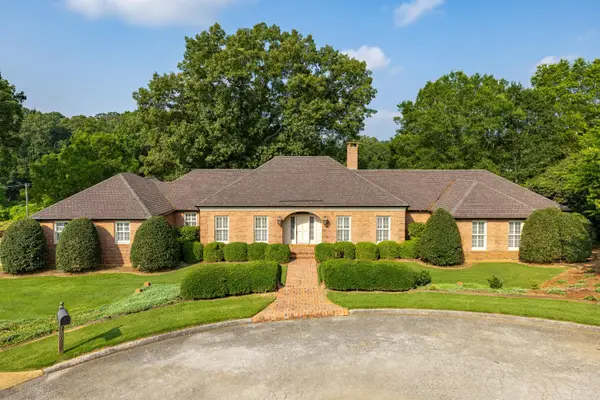 $2,200,000Pending3 beds 4 baths4,899 sq. ft.
$2,200,000Pending3 beds 4 baths4,899 sq. ft.1500 River View Oaks Road, Chattanooga, TN 37405
MLS# 1518652Listed by: REAL ESTATE PARTNERS CHATTANOOGA LLC- New
 $345,000Active3 beds 2 baths1,488 sq. ft.
$345,000Active3 beds 2 baths1,488 sq. ft.3906 Forest Highland Circle, Chattanooga, TN 37415
MLS# 1518651Listed by: REAL BROKER - New
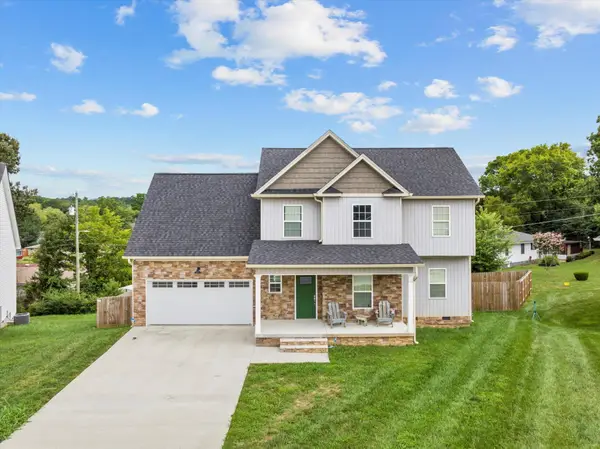 $419,000Active3 beds 4 baths2,538 sq. ft.
$419,000Active3 beds 4 baths2,538 sq. ft.4502 Brick Mason, Chattanooga, TN 37411
MLS# 2970608Listed by: EXP REALTY LLC - New
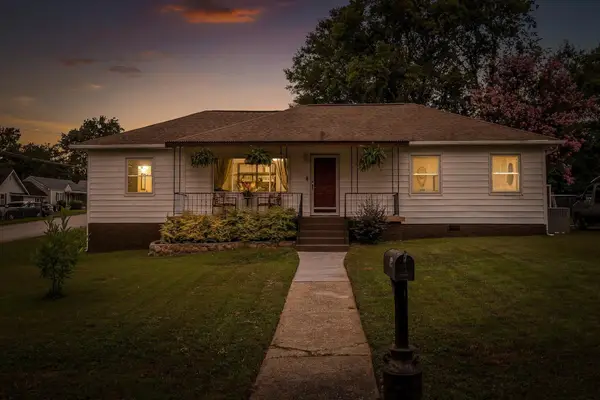 $324,900Active3 beds 3 baths1,676 sq. ft.
$324,900Active3 beds 3 baths1,676 sq. ft.725 Astor Lane, Chattanooga, TN 37412
MLS# 2973375Listed by: RE/MAX RENAISSANCE - New
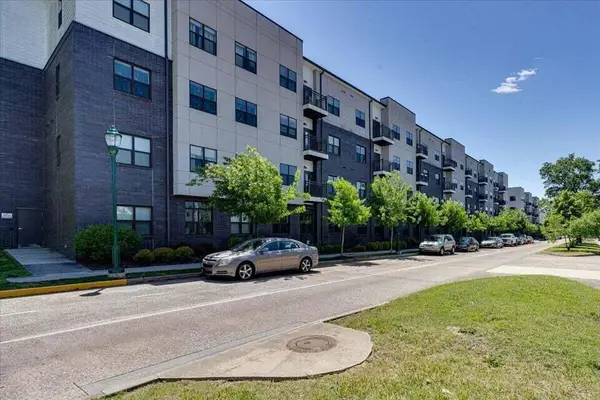 $224,900Active1 beds 1 baths670 sq. ft.
$224,900Active1 beds 1 baths670 sq. ft.782 Riverfront Parkway #415, Chattanooga, TN 37402
MLS# 1518494Listed by: EXP REALTY, LLC - New
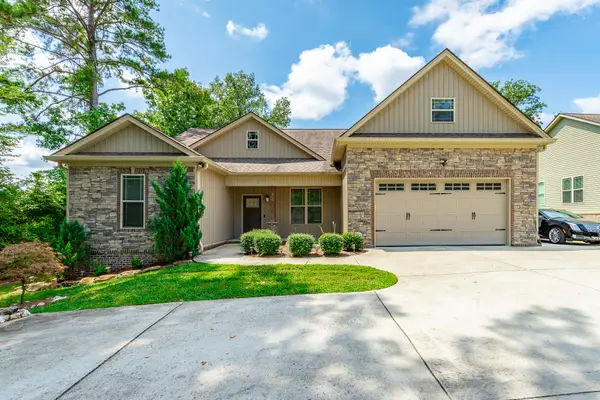 $570,000Active4 beds 3 baths2,510 sq. ft.
$570,000Active4 beds 3 baths2,510 sq. ft.8208 Igou Gap Road, Chattanooga, TN 37421
MLS# 1518632Listed by: COLDWELL BANKER PRYOR REALTY - Open Sun, 12 to 2pmNew
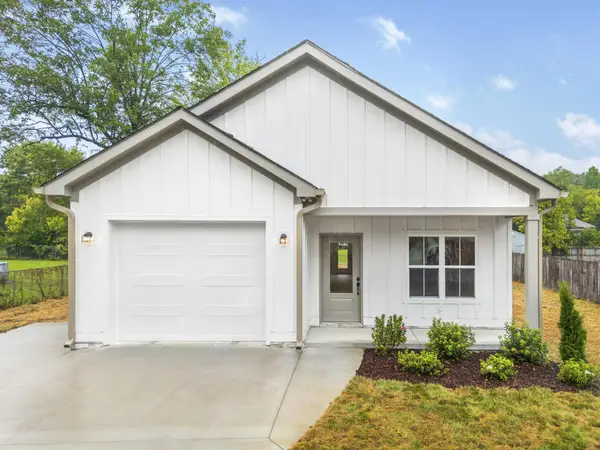 $345,000Active3 beds 2 baths1,292 sq. ft.
$345,000Active3 beds 2 baths1,292 sq. ft.125 Centro Street, Chattanooga, TN 37419
MLS# 2973751Listed by: EXP REALTY - New
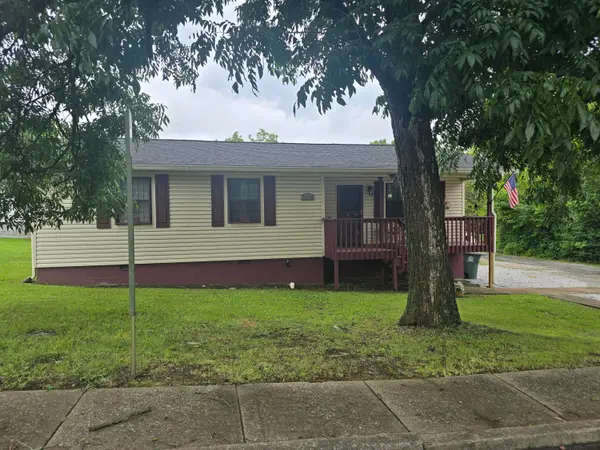 $230,000Active4 beds 1 baths1,165 sq. ft.
$230,000Active4 beds 1 baths1,165 sq. ft.2128 Citico Avenue, Chattanooga, TN 37404
MLS# 1518615Listed by: CENTURY 21 PRESTIGE - New
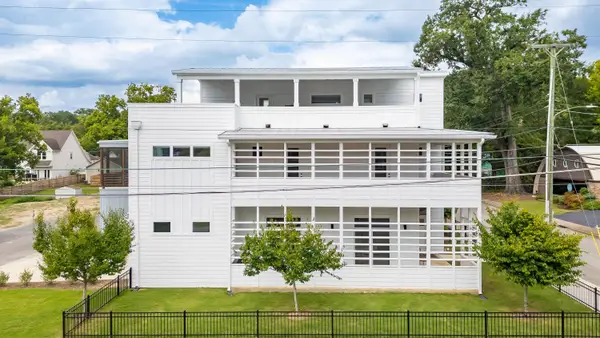 $690,000Active3 beds 3 baths2,510 sq. ft.
$690,000Active3 beds 3 baths2,510 sq. ft.10 Peak Street, Chattanooga, TN 37405
MLS# 1518465Listed by: KELLER WILLIAMS REALTY
