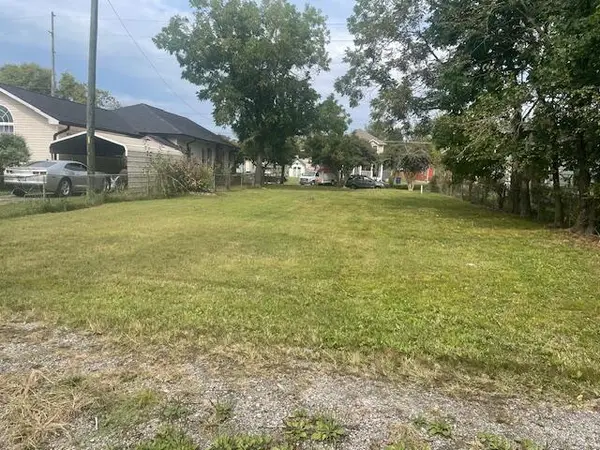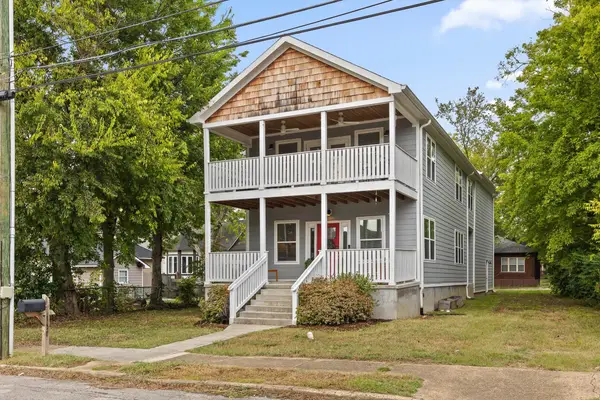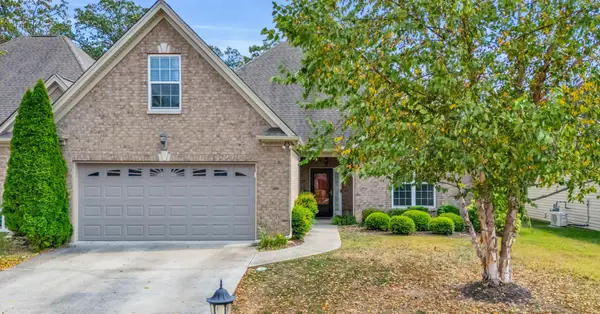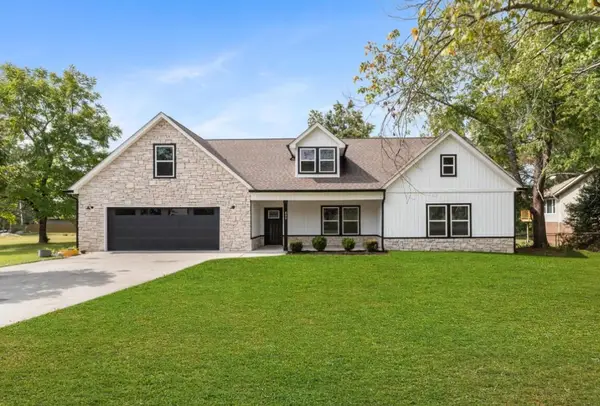603 Alston Drive, Chattanooga, TN 37419
Local realty services provided by:Better Homes and Gardens Real Estate Signature Brokers
603 Alston Drive,Chattanooga, TN 37419
$629,000
- 3 Beds
- 3 Baths
- 2,326 sq. ft.
- Single family
- Pending
Listed by:jim t lea
Office:keller williams realty
MLS#:1515120
Source:TN_CAR
Price summary
- Price:$629,000
- Price per sq. ft.:$270.42
- Monthly HOA dues:$140
About this home
Discover refined living in the prestigious community of Black Creek, where luxury meets lifestyle just minutes from the heart of downtown Chattanooga.
Surrounded by the natural beauty of the mountains, this exclusive neighborhood offers an exceptional array of amenities, including a championship golf course, state-of-the-art wellness center, resort-style community pools, an expansive dog park, and miles of scenic hiking trails.
This spectacular home showcases architectural details and elegant accents throughout, filled with natural light. The open-concept great room, featuring a wall of windows and a cozy fireplace, creates a warm and welcoming atmosphere. The chef's kitchen offers a large center island, high-end appliances, a pantry, and easy access to the screened-in porch and deck—ideal for indoor-outdoor entertaining.
The main-level primary suite is a serene retreat, complete with a spacious walk-in closet, walk-in shower, and separate soaking tub. A convenient utility/laundry room is also located on the main level.
Upstairs, you'll find two generously sized bedrooms connected by a Jack and Jill bathroom, along with a large unfinished flex space—perfect for a fourth bedroom, home gym, media room, or whatever best suits your needs. Additional walk-out attic storage areas provide ample space for organization. Thoughtfully Curated Upgrades & Enhancements
From the moment of construction, this home was designed with a discerning eye for detail and comfort. Custom builder upgrades include:
" Stunning shiplap detail surrounding the living room fireplace, extending to the peak of the vaulted ceiling
" Shiplap accent on the front of the kitchen island for added texture and warmth
" Enhanced natural light through an upgraded window package, including added dining room windows
" Full-height kitchen tile backsplash reaching the top of the cabinetry for a refined, high-end finish
" Premium cabinetry upgrades, featuring built-in pull-out spice rack and baking sheet/cutting board organizer
" Chef's kitchen upgraded with a gas range and classic apron-front farmhouse sink
" Vaulted ceiling in the primary bedroom, creating a light-filled and spacious retreat
" Board & batten feature wall and upgraded hardwood flooring in the primary bedroom
" Expanded outdoor living space with a screened-in back porch and extended deck just off the dining room
" Custom mudroom built-in with bench, shelving, and hanging spaceperfectly tailored for everyday ease
" Upgraded wood-look garage doors and richly stained shutters enhancing curb appeal
Post-Construction Enhancements:
Further elevating the home, the current owners invested in smart, stylish improvements:
" Fenced dog run with custom dog doorideal for pet lovers
" Expanded irrigation system for lush, consistent lawn coverage
" New sod in targeted areas for a vibrant, healthy landscape
" Upgraded back porch screens and door with more durable, long-lasting materials
" Custom plantation shutters in the living room and tailored window treatments throughout bedrooms and baths
" Recently re-stained deck, shutters, and front porch woodwork, preserving beauty and quality
This is a home that blends quality craftsmanship with thoughtful functionalityinside and out.
Contact an agent
Home facts
- Year built:2019
- Listing ID #:1515120
- Added:91 day(s) ago
- Updated:September 03, 2025 at 07:22 AM
Rooms and interior
- Bedrooms:3
- Total bathrooms:3
- Full bathrooms:2
- Half bathrooms:1
- Living area:2,326 sq. ft.
Heating and cooling
- Cooling:Central Air, Electric
- Heating:Central, Electric, Heating
Structure and exterior
- Roof:Shingle
- Year built:2019
- Building area:2,326 sq. ft.
- Lot area:0.13 Acres
Utilities
- Water:Public
- Sewer:Public Sewer
Finances and disclosures
- Price:$629,000
- Price per sq. ft.:$270.42
- Tax amount:$4,855
New listings near 603 Alston Drive
- New
 $465,000Active3 beds 3 baths1,828 sq. ft.
$465,000Active3 beds 3 baths1,828 sq. ft.3507 Myrtle Place, Chattanooga, TN 37419
MLS# 1521125Listed by: EXP REALTY LLC - New
 $95,000Active0.16 Acres
$95,000Active0.16 Acres2204 E 12th Street, Chattanooga, TN 37404
MLS# 1521126Listed by: ZACH TAYLOR - CHATTANOOGA - New
 $499,500Active4 beds 3 baths2,295 sq. ft.
$499,500Active4 beds 3 baths2,295 sq. ft.1517 Kirby Avenue, Chattanooga, TN 37404
MLS# 1521127Listed by: KELLER WILLIAMS REALTY - New
 $309,900Active3 beds 2 baths100 sq. ft.
$309,900Active3 beds 2 baths100 sq. ft.5918 Wentworth Avenue, Chattanooga, TN 37412
MLS# 1521118Listed by: BLUE KEY PROPERTIES LLC - Open Sun, 2 to 4pmNew
 $435,000Active4 beds 3 baths1,900 sq. ft.
$435,000Active4 beds 3 baths1,900 sq. ft.4707 Jody Lane, Chattanooga, TN 37416
MLS# 1521112Listed by: ZACH TAYLOR - CHATTANOOGA - Open Sun, 2 to 4pmNew
 $450,000Active4 beds 2 baths2,204 sq. ft.
$450,000Active4 beds 2 baths2,204 sq. ft.2008 Belleau Village Lane, Chattanooga, TN 37421
MLS# 1521113Listed by: EXP REALTY LLC - New
 $439,000Active3 beds 2 baths1,846 sq. ft.
$439,000Active3 beds 2 baths1,846 sq. ft.809 Gentry Road, Chattanooga, TN 37421
MLS# 1521110Listed by: UNITED REAL ESTATE EXPERTS - New
 $349,900Active4 beds 3 baths1,650 sq. ft.
$349,900Active4 beds 3 baths1,650 sq. ft.4305 Wilsonia Avenue, Chattanooga, TN 37411
MLS# 20254539Listed by: REALTY ONE GROUP EXPERTS - CHATTANOOGA - Open Sat, 12 to 2pmNew
 $235,000Active2 beds 1 baths972 sq. ft.
$235,000Active2 beds 1 baths972 sq. ft.5289 Spriggs Street, Chattanooga, TN 37412
MLS# 3001663Listed by: GREATER DOWNTOWN REALTY DBA KELLER WILLIAMS REALTY - New
 $115,000Active2 beds 1 baths1,004 sq. ft.
$115,000Active2 beds 1 baths1,004 sq. ft.3303 Dayton Boulevard, Chattanooga, TN 37415
MLS# 1521102Listed by: KELLER WILLIAMS REALTY
