613 Ladd Avenue, Chattanooga, TN 37405
Local realty services provided by:Better Homes and Gardens Real Estate Signature Brokers
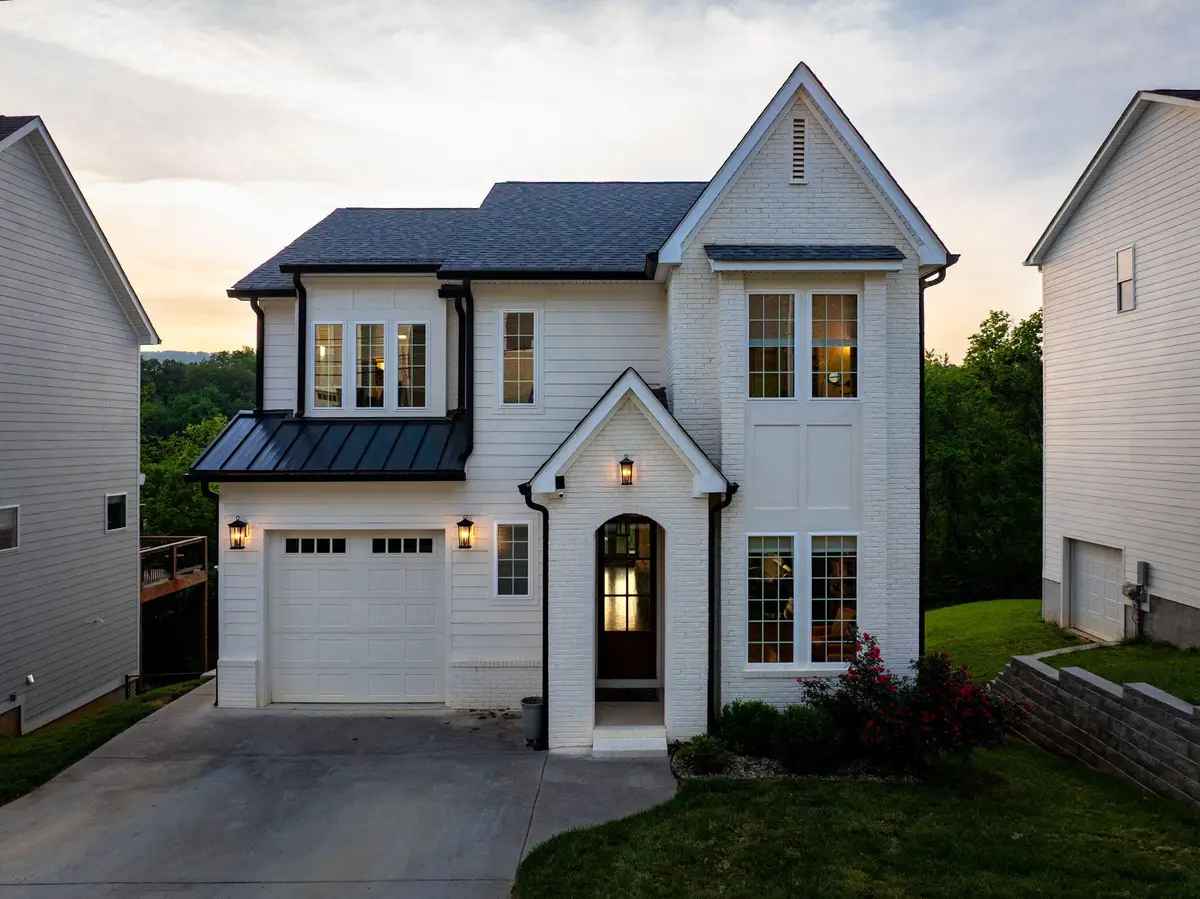
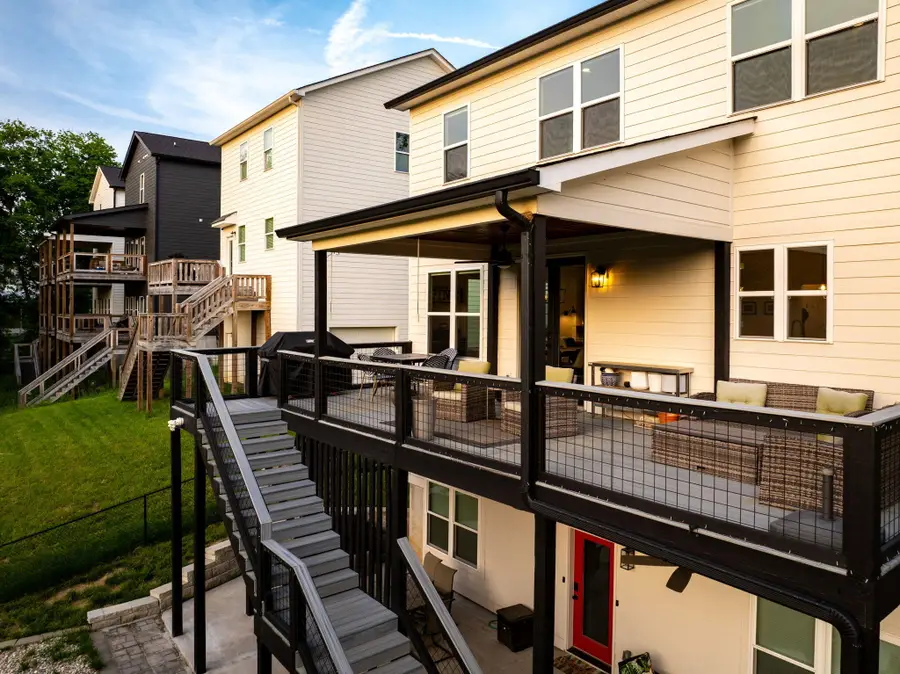
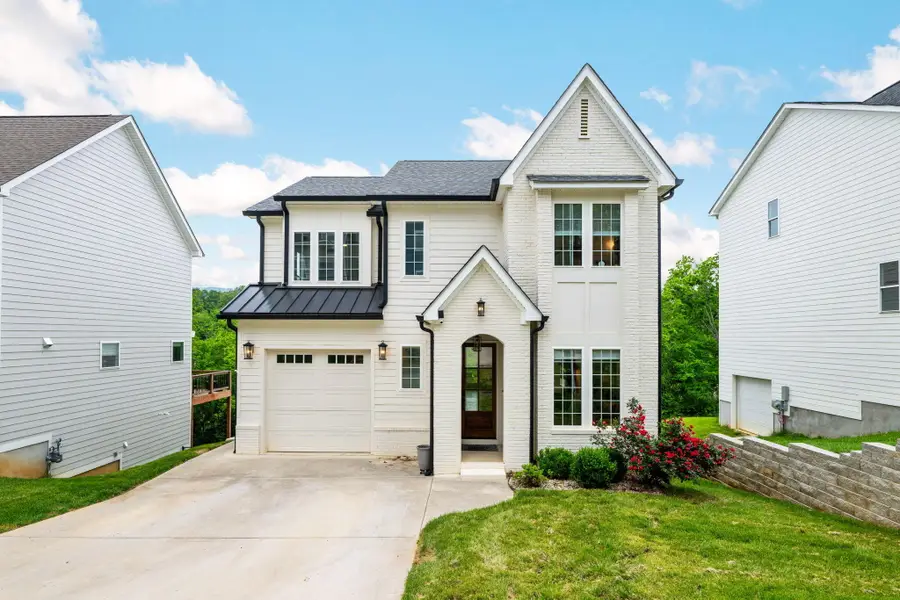
613 Ladd Avenue,Chattanooga, TN 37405
$705,000
- 4 Beds
- 4 Baths
- 3,500 sq. ft.
- Single family
- Pending
Listed by:rachel c bruner
Office:keller williams realty
MLS#:1512203
Source:TN_CAR
Price summary
- Price:$705,000
- Price per sq. ft.:$201.43
About this home
Welcome to 613 Ladd Ave, a stunning 4BR/3.5BA home located at the base of Signal Mountain in highly desirable North Chattanooga. Built in 2021, this 3,500+ sq ft home offers open-concept living, hardwood floors throughout, and high-end finishes. The chef's kitchen features a 10-ft navy island, gas range with pot filler, soft-close cabinetry, gold hardware, and a walk-in pantry. French doors lead to a private office, perfect for working from home.
The spacious primary suite includes vaulted ceilings, two walk-in closets, a soaking tub, and a tiled shower. Upstairs offers two more bedrooms plus a flex loft space and full laundry room. Enjoy outdoor living with a covered composite deck, lower patio, and fenced backyard with a custom firepit area.
The fully finished 1,100 sq ft basement is a private, income-producing apartment with a separate entrance, full kitchen, living/dining, bedroom, bath, and laundry hookups. Furnished and leased through March 2026. Just minutes to Downtown and North Shore, this home blends comfort, style, and opportunity in one unbeatable package.
Contact an agent
Home facts
- Year built:2021
- Listing Id #:1512203
- Added:104 day(s) ago
- Updated:July 23, 2025 at 01:53 AM
Rooms and interior
- Bedrooms:4
- Total bathrooms:4
- Full bathrooms:3
- Half bathrooms:1
- Living area:3,500 sq. ft.
Heating and cooling
- Cooling:Central Air, Electric, Multi Units
- Heating:Electric, Heating
Structure and exterior
- Roof:Asphalt, Shingle
- Year built:2021
- Building area:3,500 sq. ft.
- Lot area:0.18 Acres
Utilities
- Water:Public, Water Available
- Sewer:Public Sewer, Sewer Connected
Finances and disclosures
- Price:$705,000
- Price per sq. ft.:$201.43
- Tax amount:$4,896
New listings near 613 Ladd Avenue
- New
 $245,000Active2 beds 1 baths900 sq. ft.
$245,000Active2 beds 1 baths900 sq. ft.3301 Taylor Street, Chattanooga, TN 37406
MLS# 1518608Listed by: BERKSHIRE HATHAWAY HOMESERVICES J DOUGLAS PROPERTIES - New
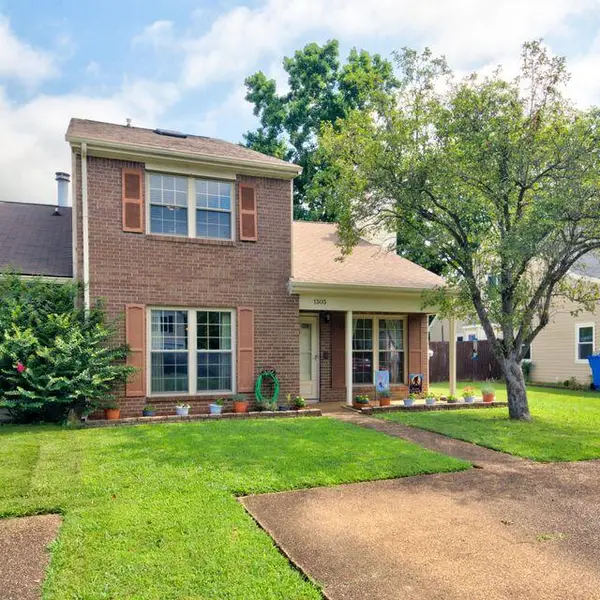 $310,000Active3 beds 3 baths2,500 sq. ft.
$310,000Active3 beds 3 baths2,500 sq. ft.1303 Village Green Drive, Hixson, TN 37343
MLS# 20253805Listed by: REALTY ONE GROUP EXPERTS - CLEVELAND - New
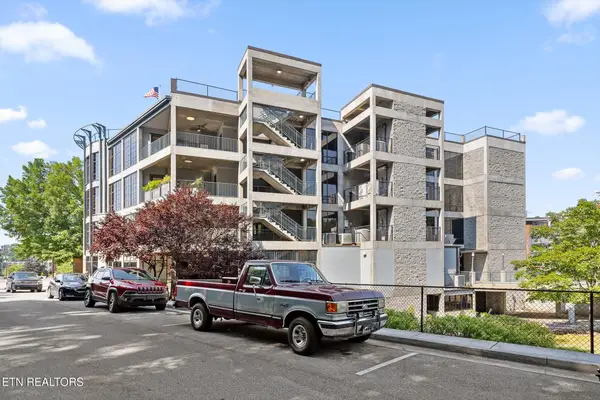 $900,000Active2 beds 3 baths1,920 sq. ft.
$900,000Active2 beds 3 baths1,920 sq. ft.417 Frazier Ave #303, Chattanooga, TN 37405
MLS# 1312113Listed by: BHHS J DOUGLAS PROPERTIES - New
 $349,900Active5 beds 2 baths2,296 sq. ft.
$349,900Active5 beds 2 baths2,296 sq. ft.5601 State Line Road, Chattanooga, TN 37412
MLS# 1518678Listed by: PROPERTY RUSH, LLC - New
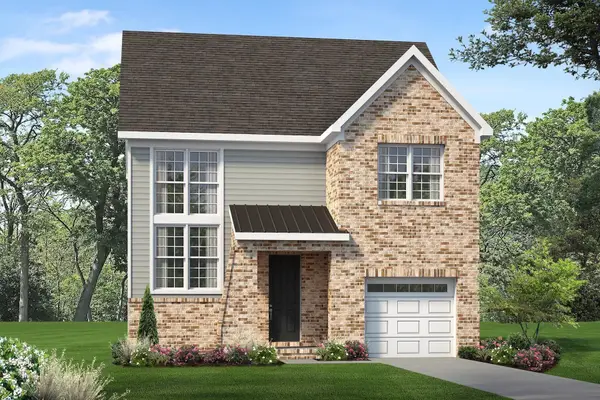 $374,900Active3 beds 3 baths1,557 sq. ft.
$374,900Active3 beds 3 baths1,557 sq. ft.1019 Fortitude Trail, Chattanooga, TN 37421
MLS# 1518670Listed by: PARKSIDE REALTY - New
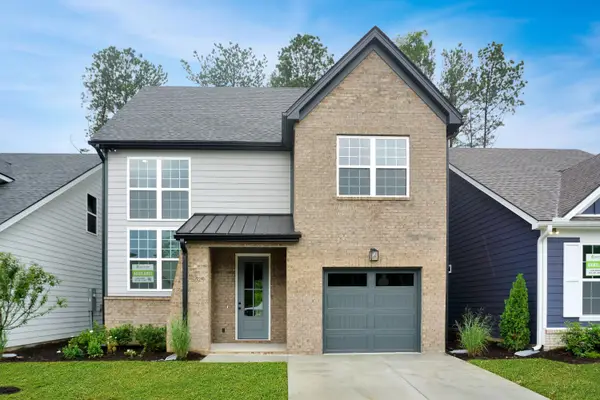 $395,460Active3 beds 3 baths1,557 sq. ft.
$395,460Active3 beds 3 baths1,557 sq. ft.1027 Fortitude Trail, Chattanooga, TN 37421
MLS# 1518672Listed by: PARKSIDE REALTY - Open Sun, 2 to 4pmNew
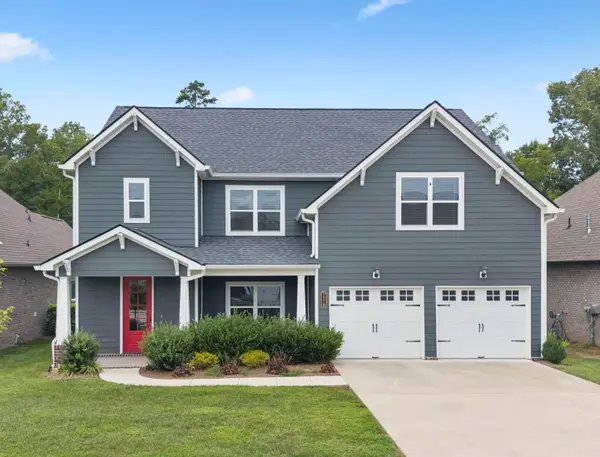 $575,000Active4 beds 4 baths2,988 sq. ft.
$575,000Active4 beds 4 baths2,988 sq. ft.1578 Buttonwood Loop, Chattanooga, TN 37421
MLS# 1518661Listed by: EXP REALTY LLC - Open Sun, 1 to 3pmNew
 $575,000Active4 beds 4 baths2,988 sq. ft.
$575,000Active4 beds 4 baths2,988 sq. ft.1578 Buttonwood Loop, Chattanooga, TN 37421
MLS# 2974146Listed by: EXP REALTY - New
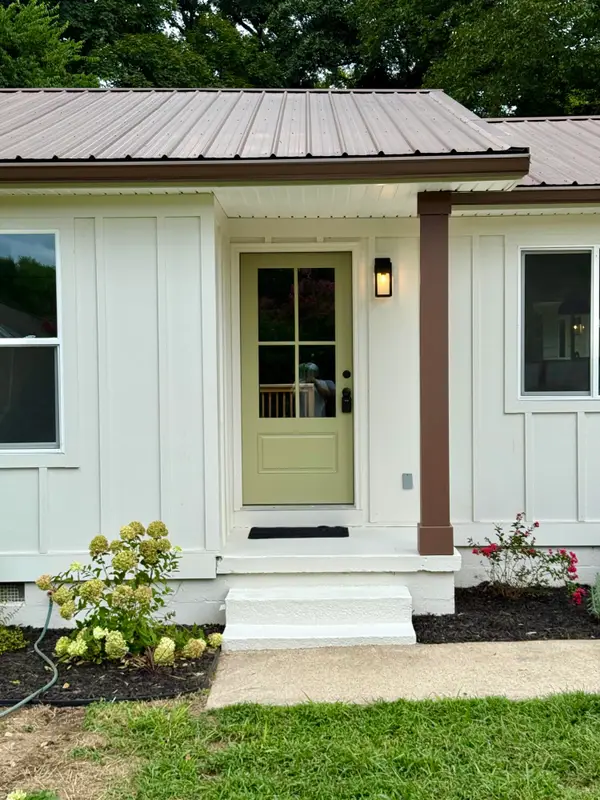 $349,900Active4 beds 3 baths1,751 sq. ft.
$349,900Active4 beds 3 baths1,751 sq. ft.4607 Paw Trail, Chattanooga, TN 37416
MLS# 1518543Listed by: EXP REALTY LLC 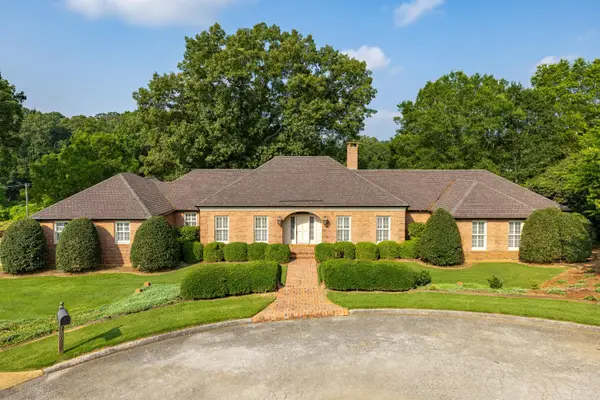 $2,200,000Pending3 beds 4 baths4,899 sq. ft.
$2,200,000Pending3 beds 4 baths4,899 sq. ft.1500 River View Oaks Road, Chattanooga, TN 37405
MLS# 1518652Listed by: REAL ESTATE PARTNERS CHATTANOOGA LLC
