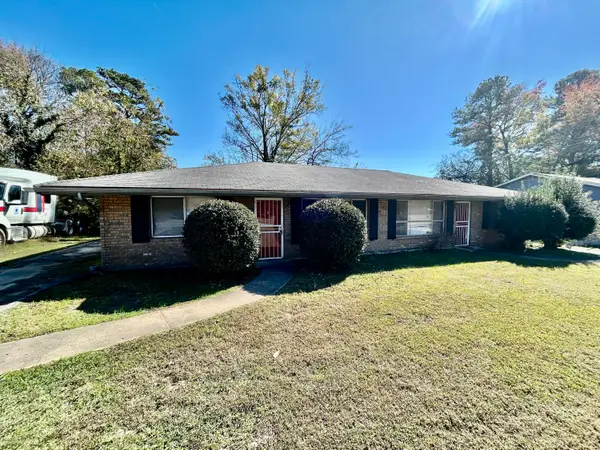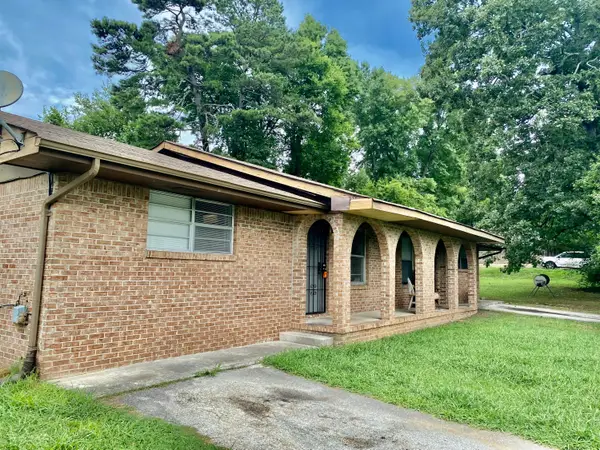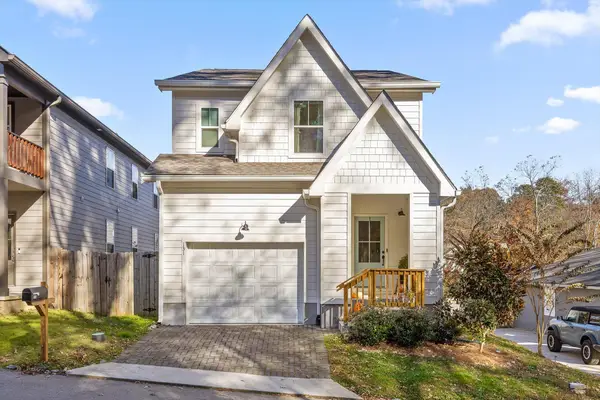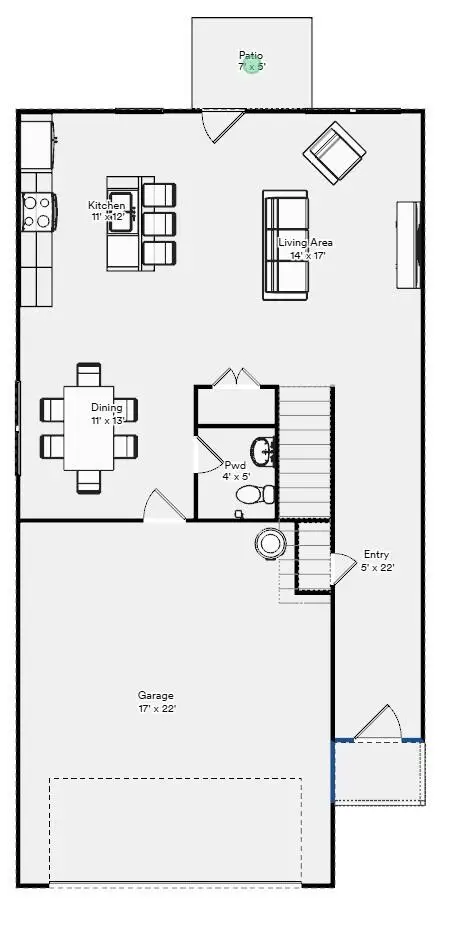629 Magnolia Vale Drive, Chattanooga, TN 37419
Local realty services provided by:Better Homes and Gardens Real Estate Jackson Realty
629 Magnolia Vale Drive,Chattanooga, TN 37419
$1,900,000
- 5 Beds
- 6 Baths
- 8,926 sq. ft.
- Single family
- Pending
Listed by: joseph lundberg
Office: re/max real estate center
MLS#:1510171
Source:TN_CAR
Price summary
- Price:$1,900,000
- Price per sq. ft.:$212.86
- Monthly HOA dues:$160
About this home
Welcome to your dream home in the scenic and very desirable Black Creek community! With incredible scenic views and a large private in-ground pool, this home offers the perfect balance of luxury and tranquility. This turnkey home has everything you need, including a chef's kitchen and plenty of space to entertain. Enjoy meals in the formal dining room or eat-in kitchen, or cozy up in the large keeping room. The executive office on the main level is perfect for those who work from home. The large main level master suite is a true oasis, featuring a sitting area, spacious closets, dual vanities, a jetted tub, and a multi-jet shower. Relax and unwind in this luxurious space. Three of the four additional bedrooms have ensuite baths, providing ample space for family and guests. The lower level is perfect for entertaining, with its large well appointed space, wet bar, and large 10 person 4K theater. Outside, you will find a beautiful private salt water pool which has been fully updated with new pump equipment, filtration system, and pool liner. Constructed with poured concrete and steel, this home is built to last. The oversized 4-car garage provides plenty of space for vehicles and storage, while the convenient and well equipped private gym keeps you in shape. The Black Creek community offers a range of club membership levels, with amenities, activities, and privileges to suit every lifestyle. Enjoy the top-rated Black Creek golf course, which was named to Golf Digest's Top 10 Courses in Tennessee. Don't miss out on the opportunity to own this incredible home in Black Creek. With its breathtaking views, amazing amenities, and custom features, this home is truly a must-see.
*Listing Agent has equitable ownership interest. Contact listing agent for details
Contact an agent
Home facts
- Year built:2004
- Listing ID #:1510171
- Added:219 day(s) ago
- Updated:November 14, 2025 at 08:39 AM
Rooms and interior
- Bedrooms:5
- Total bathrooms:6
- Full bathrooms:5
- Half bathrooms:1
- Living area:8,926 sq. ft.
Heating and cooling
- Cooling:Central Air, Electric, Multi Units
- Heating:Central, Electric, Heating, Natural Gas
Structure and exterior
- Roof:Composition, Shingle
- Year built:2004
- Building area:8,926 sq. ft.
- Lot area:0.81 Acres
Utilities
- Water:Public, Water Connected
- Sewer:Public Sewer, Sewer Connected
Finances and disclosures
- Price:$1,900,000
- Price per sq. ft.:$212.86
- Tax amount:$13,501
New listings near 629 Magnolia Vale Drive
- New
 $275,000Active-- beds -- baths1,920 sq. ft.
$275,000Active-- beds -- baths1,920 sq. ft.4715 A/B Murray Lake Lane, Chattanooga, TN 37416
MLS# 1523980Listed by: ZACH TAYLOR - CHATTANOOGA - New
 $275,000Active-- beds -- baths1,920 sq. ft.
$275,000Active-- beds -- baths1,920 sq. ft.4048/4050 Arbor Place Lane, Chattanooga, TN 37416
MLS# 1523981Listed by: ZACH TAYLOR - CHATTANOOGA - New
 $275,000Active-- beds -- baths1,680 sq. ft.
$275,000Active-- beds -- baths1,680 sq. ft.4053/4055 Teakwood Drive, Chattanooga, TN 37416
MLS# 1523982Listed by: ZACH TAYLOR - CHATTANOOGA - New
 $595,000Active4 beds 3 baths2,218 sq. ft.
$595,000Active4 beds 3 baths2,218 sq. ft.407 Colville Street, Chattanooga, TN 37405
MLS# 1523972Listed by: HOMESMART - New
 $465,000Active3 beds 3 baths2,016 sq. ft.
$465,000Active3 beds 3 baths2,016 sq. ft.131 Everly Drive, Chattanooga, TN 37405
MLS# 1523858Listed by: BERKSHIRE HATHAWAY HOMESERVICES J DOUGLAS PROPERTIES  $415,400Pending4 beds 3 baths1,903 sq. ft.
$415,400Pending4 beds 3 baths1,903 sq. ft.65 Foxtail Drive, Chattanooga, TN 37421
MLS# 1523963Listed by: LEGACY SOUTH BROKERAGE, LLC- New
 $325,000Active2 beds 1 baths1,008 sq. ft.
$325,000Active2 beds 1 baths1,008 sq. ft.132 Lynda Drive, Chattanooga, TN 37405
MLS# 1523965Listed by: KELLER WILLIAMS REALTY - New
 $35,000Active0.39 Acres
$35,000Active0.39 Acres2816 Durand Avenue, Chattanooga, TN 37406
MLS# 1523967Listed by: THE GROUP REAL ESTATE BROKERAGE - Open Sun, 2 to 4pmNew
 $475,000Active3 beds 2 baths2,400 sq. ft.
$475,000Active3 beds 2 baths2,400 sq. ft.3906 Conner Street, Chattanooga, TN 37411
MLS# 1523937Listed by: KELLER WILLIAMS REALTY - New
 $375,000Active4 beds 2 baths2,643 sq. ft.
$375,000Active4 beds 2 baths2,643 sq. ft.3506 Audubon Drive, Chattanooga, TN 37411
MLS# 1523959Listed by: AUSTIN REAL ESTATE L.L.C.
