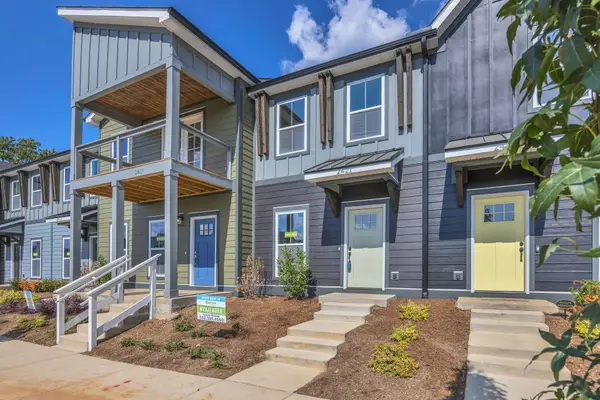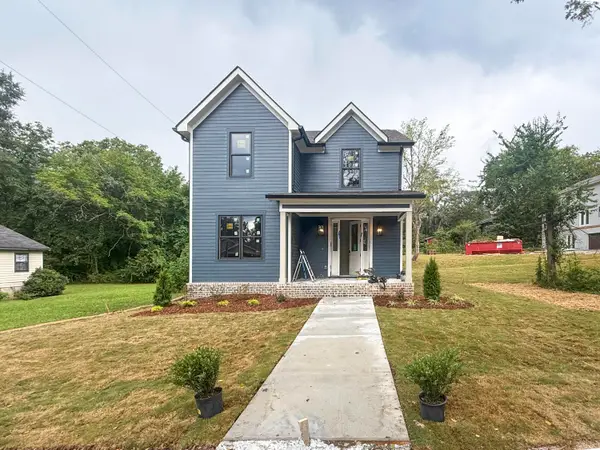6314 Bar Shore Drive, Chattanooga, TN 37416
Local realty services provided by:Better Homes and Gardens Real Estate Signature Brokers
6314 Bar Shore Drive,Chattanooga, TN 37416
$332,500
- 4 Beds
- 2 Baths
- 1,780 sq. ft.
- Single family
- Active
Upcoming open houses
- Sun, Sep 2102:00 pm - 04:00 pm
Listed by:abbey mcdonald
Office:the group real estate brokerage
MLS#:1520465
Source:TN_CAR
Price summary
- Price:$332,500
- Price per sq. ft.:$186.8
About this home
Welcome to your slice of Tennessee paradise! Nestled just minutes from Booker T. Washington State Park, this beautifully maintained 4-bedroom, 2-bath home offers the perfect blend of comfort, space, and outdoor adventure. Enjoy quick access to the park's boat ramp—perfect for all your water toys, jet skis, and kayaking—as well as scenic hiking trails and peaceful lake views.
Step inside to an inviting open floor plan that seamlessly connects the kitchen, dining, and living areas, ideal for everyday living and entertaining. Just off the kitchen and dining room, you'll love the large sun porch filled with natural light—a perfect spot to unwind or host guests year-round.
Set on over half an acre, this property offers room to roam and grow with a garden area that would be ideal for those seeking a more sustainable lifestyle.
Notable upgrades include Andersen Windows throughout, Newer Back Patio, Fresh Paint throughout, Newer Hot Water Heater and a New High Efficiency HVAC System. These updates showcase the pride in ownership you'll find in every detail. The meticulous maintenance makes this home truly move-in ready.
Whether you're drawn to lake life, peaceful surroundings, or room for your hobbies, this Chattanooga gem delivers it all.
Schedule your private tour today and experience the best of Chattanooga living!
Contact an agent
Home facts
- Year built:1979
- Listing ID #:1520465
- Added:1 day(s) ago
- Updated:September 16, 2025 at 05:53 PM
Rooms and interior
- Bedrooms:4
- Total bathrooms:2
- Full bathrooms:2
- Living area:1,780 sq. ft.
Heating and cooling
- Cooling:Central Air, Electric
- Heating:Central, Electric, Heating
Structure and exterior
- Roof:Shingle
- Year built:1979
- Building area:1,780 sq. ft.
- Lot area:0.5 Acres
Utilities
- Water:Public, Water Connected
- Sewer:Septic Tank
Finances and disclosures
- Price:$332,500
- Price per sq. ft.:$186.8
- Tax amount:$827
New listings near 6314 Bar Shore Drive
- New
 $385,000Active4 beds 3 baths1,880 sq. ft.
$385,000Active4 beds 3 baths1,880 sq. ft.9017 Kesler Lane, Chattanooga, TN 37421
MLS# 1520609Listed by: THE JAMES COMPANY REAL ESTATE BROKERS & DEVELOPMENT - New
 $610,500Active4 beds 3 baths2,788 sq. ft.
$610,500Active4 beds 3 baths2,788 sq. ft.2225 Peterson Drive, Chattanooga, TN 37421
MLS# 1520610Listed by: CRYE-LEIKE, REALTORS - New
 $499,999Active3 beds 2 baths1,992 sq. ft.
$499,999Active3 beds 2 baths1,992 sq. ft.2349 Jennifer Drive #Lot 236, Chattanooga, TN 37421
MLS# 1520118Listed by: LOCAL ROOTS REALTY - New
 $459,999Active3 beds 2 baths1,992 sq. ft.
$459,999Active3 beds 2 baths1,992 sq. ft.2027 Paige Meadows Court, Hixson, TN 37343
MLS# 1520602Listed by: LOCAL ROOTS REALTY - New
 $300,000Active-- beds -- baths1,824 sq. ft.
$300,000Active-- beds -- baths1,824 sq. ft.126 Coburn Drive, Chattanooga, TN 37415
MLS# 1520604Listed by: RE/MAX PROPERTIES - New
 $459,999Active3 beds 2 baths1,992 sq. ft.
$459,999Active3 beds 2 baths1,992 sq. ft.2039 Paige Meadows Court, Hixson, TN 37343
MLS# 1520600Listed by: LOCAL ROOTS REALTY  $289,000Pending2 beds 3 baths1,122 sq. ft.
$289,000Pending2 beds 3 baths1,122 sq. ft.2421 E 17th Street, Chattanooga, TN 37404
MLS# 1520589Listed by: PARKSIDE REALTY $289,000Pending2 beds 3 baths1,122 sq. ft.
$289,000Pending2 beds 3 baths1,122 sq. ft.2421 E 17th Street, Chattanooga, TN 37404
MLS# 2995214Listed by: PARKSIDE REALTY, LLC- Open Sun, 2 to 4pmNew
 $589,000Active4 beds 3 baths2,057 sq. ft.
$589,000Active4 beds 3 baths2,057 sq. ft.1303 W 53rd Street, Chattanooga, TN 37409
MLS# 1520348Listed by: REAL ESTATE PARTNERS CHATTANOOGA LLC
