637 N Valley Drive, Chattanooga, TN 37415
Local realty services provided by:Better Homes and Gardens Real Estate Signature Brokers
637 N Valley Drive,Chattanooga, TN 37415
$325,000
- 3 Beds
- 2 Baths
- 1,416 sq. ft.
- Single family
- Pending
Listed by:cheryl m fuqua
Office:keller williams realty
MLS#:1519881
Source:TN_CAR
Price summary
- Price:$325,000
- Price per sq. ft.:$229.52
- Monthly HOA dues:$12.5
About this home
This lovely home in the Spring Valley subdivision is ready to welcome its new family! Conveniently located near downtown Chattanooga, schools, and hospitals, it offers 3 bedrooms, 2 baths, and 1,416 sq. ft. of living space. The open floor plan features beautiful hardwood floors throughout the main living area and an updated kitchen with a gas stove, newer stainless appliances, granite countertops, and a breakfast bar for extra seating. All bedrooms are located upstairs, keeping the living and entertaining areas separate.
Step outside to enjoy a covered back porch, an above-ground pool with surrounding decking, and a large, level yard—perfect for play and gatherings. The two-car side-entry garage and extra parking make hosting easy. At the back of the property, Mountain Creek provides a peaceful setting, and neighborhood amenities include a fishing pond and optional pool membership for summer fun.. Call us today to see inside this great home.
Contact an agent
Home facts
- Year built:1972
- Listing ID #:1519881
- Added:2 day(s) ago
- Updated:September 05, 2025 at 08:03 PM
Rooms and interior
- Bedrooms:3
- Total bathrooms:2
- Full bathrooms:2
- Living area:1,416 sq. ft.
Heating and cooling
- Cooling:Central Air
- Heating:Heating, Natural Gas
Structure and exterior
- Roof:Shingle
- Year built:1972
- Building area:1,416 sq. ft.
- Lot area:0.48 Acres
Utilities
- Water:Public
- Sewer:Private Sewer, Public Sewer, Sewer Connected
Finances and disclosures
- Price:$325,000
- Price per sq. ft.:$229.52
- Tax amount:$2,029
New listings near 637 N Valley Drive
- New
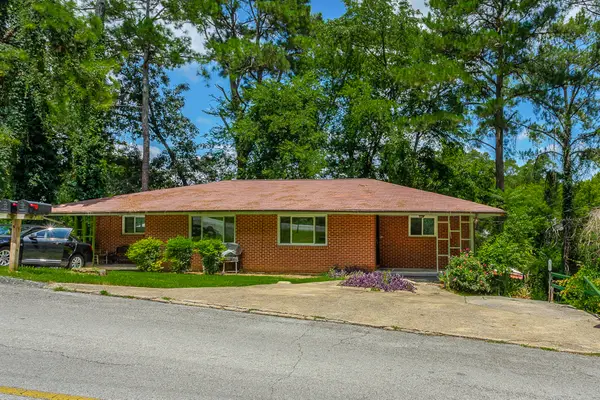 $334,000Active-- beds -- baths2,062 sq. ft.
$334,000Active-- beds -- baths2,062 sq. ft.4343 Montview Drive, Chattanooga, TN 37411
MLS# 1520059Listed by: REALSMART - New
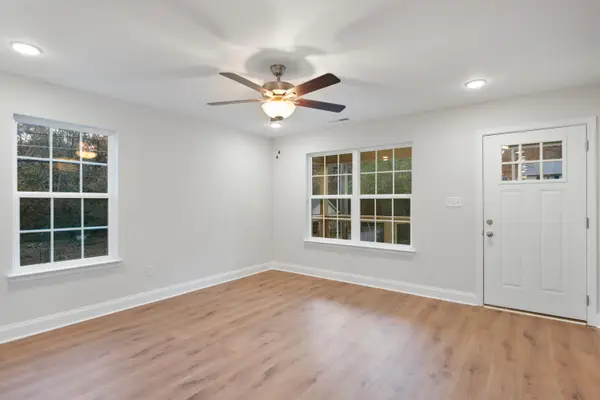 $249,900Active3 beds 2 baths1,120 sq. ft.
$249,900Active3 beds 2 baths1,120 sq. ft.3214 Taylor Street, Chattanooga, TN 37406
MLS# 1520064Listed by: REAL BROKER - New
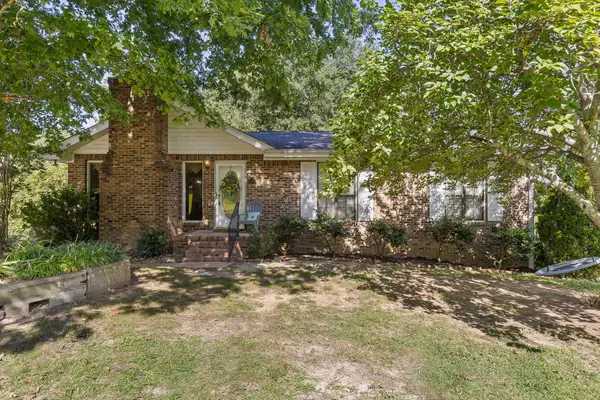 $700,000Active7 beds 4 baths2,547 sq. ft.
$700,000Active7 beds 4 baths2,547 sq. ft.707 & 709 Haven Hill Drive, Chattanooga, TN 37412
MLS# 1520065Listed by: BERKSHIRE HATHAWAY HOMESERVICES J DOUGLAS PROPERTIES - New
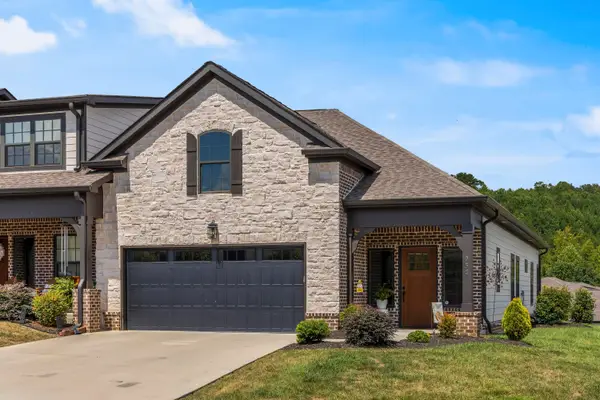 $399,000Active2 beds 2 baths1,649 sq. ft.
$399,000Active2 beds 2 baths1,649 sq. ft.753 Wood Grove Circle, Hixson, TN 37343
MLS# 1520049Listed by: REAL ESTATE PARTNERS CHATTANOOGA LLC - New
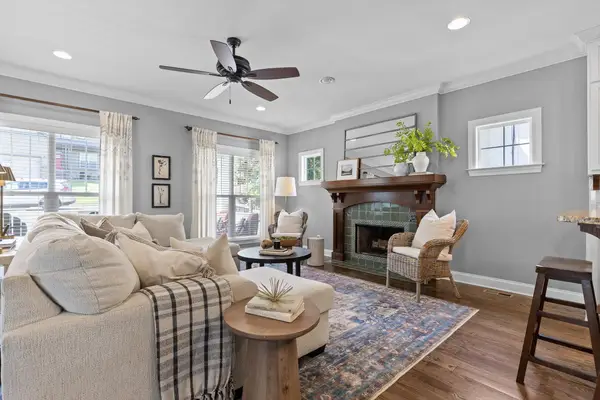 $1,399,000Active4 beds 5 baths5,044 sq. ft.
$1,399,000Active4 beds 5 baths5,044 sq. ft.604 Elinor Street, Chattanooga, TN 37405
MLS# 1520053Listed by: EXP REALTY LLC - New
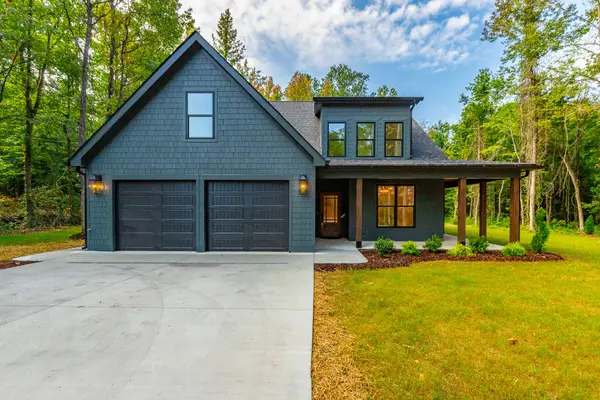 $999,900Active5 beds 5 baths2,800 sq. ft.
$999,900Active5 beds 5 baths2,800 sq. ft.Address Withheld By Seller, Chattanooga, TN 37421
MLS# 1520054Listed by: KELLER WILLIAMS REALTY - New
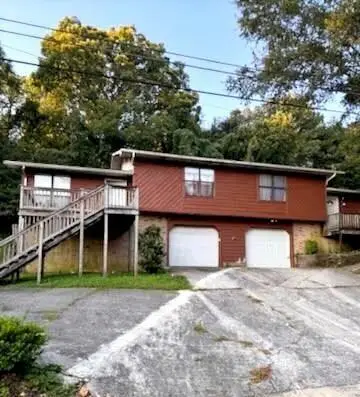 $315,000Active-- beds -- baths1,920 sq. ft.
$315,000Active-- beds -- baths1,920 sq. ft.3744 Anderson Avenue, Chattanooga, TN 37412
MLS# 1520040Listed by: REDFIN - New
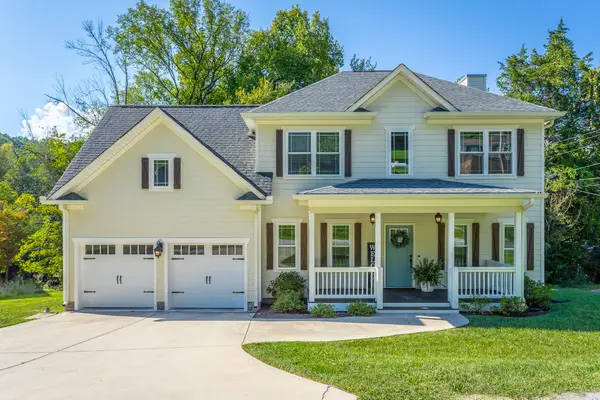 $460,000Active3 beds 3 baths1,800 sq. ft.
$460,000Active3 beds 3 baths1,800 sq. ft.2557 Leaning Tree Lane, Chattanooga, TN 37415
MLS# 1520023Listed by: REAL ESTATE PARTNERS CHATTANOOGA LLC - New
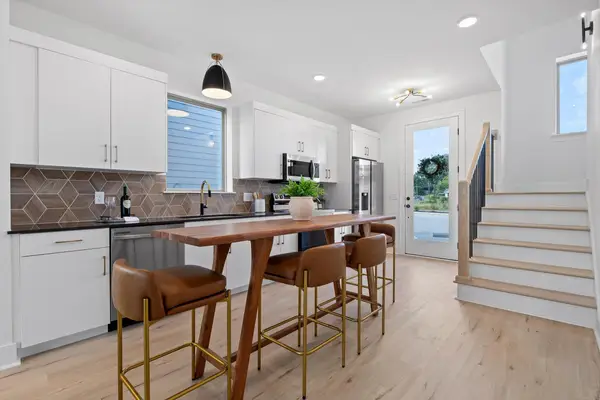 $315,000Active3 beds 3 baths1,433 sq. ft.
$315,000Active3 beds 3 baths1,433 sq. ft.2554 E 18th Street, Chattanooga, TN 37404
MLS# 1520028Listed by: KELLER WILLIAMS REALTY - New
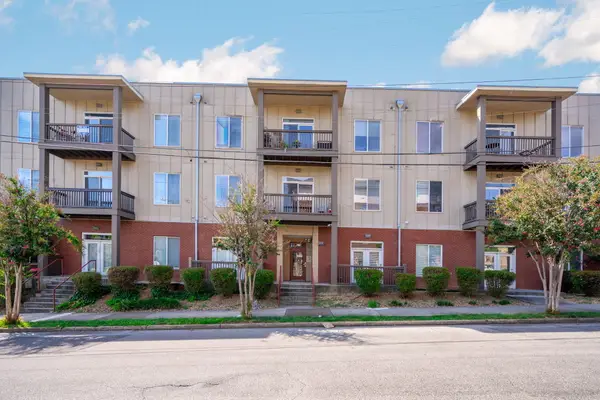 $385,000Active3 beds 2 baths1,495 sq. ft.
$385,000Active3 beds 2 baths1,495 sq. ft.863 Flynn Street #104, Chattanooga, TN 37403
MLS# 1520034Listed by: CHARLOTTE MABRY TEAM
