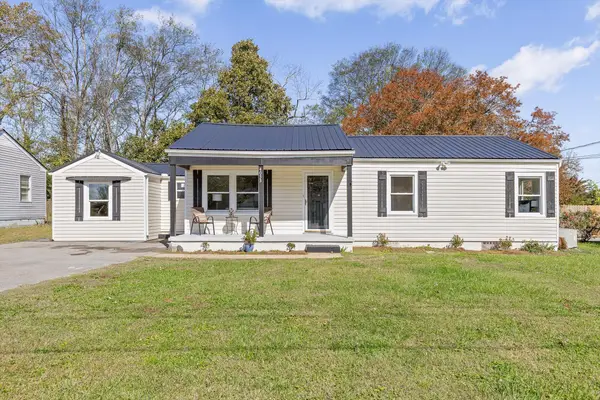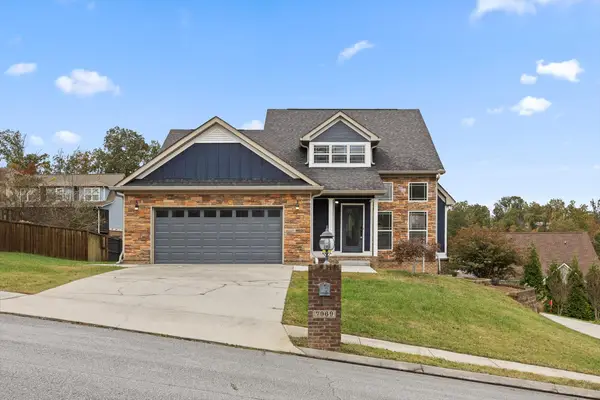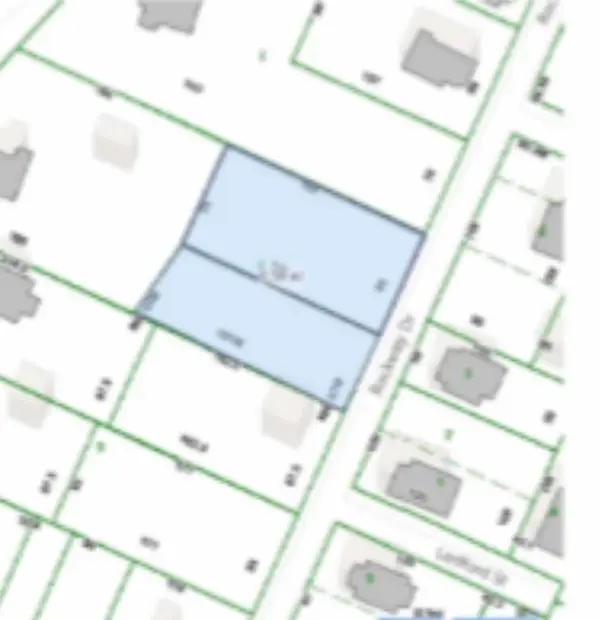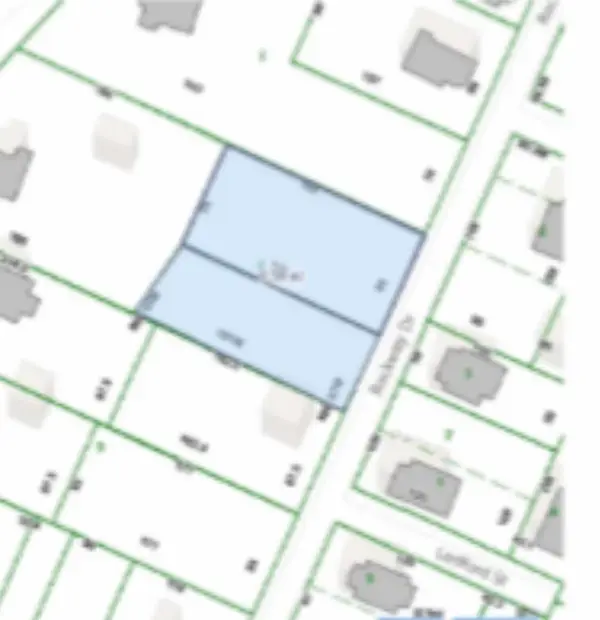6911 Franks Road, Chattanooga, TN 37421
Local realty services provided by:Better Homes and Gardens Real Estate Jackson Realty
6911 Franks Road,Chattanooga, TN 37421
$495,000
- 4 Beds
- 3 Baths
- 2,954 sq. ft.
- Single family
- Active
Listed by:sabrena smedley
Office:sabrena realty associates llc.
MLS#:1520529
Source:TN_CAR
Price summary
- Price:$495,000
- Price per sq. ft.:$167.57
About this home
Welcome to 6911 Franks Road, a residence that gracefully combines timeless character with thoughtful updates. Beautifully maintained, this split-level home exudes warmth, charm, and enduring quality.
The exterior's classic blend of brick and cedar sets the tone, leading inside to a refined interior designed for both elegance and comfort. A formal living room serves as a gracious receiving parlor, while the formal dining room is appointed with crown molding and chair rail detailing. The kitchen is a true centerpiece, showcasing custom cherry cabinetry, dual pantries, and a butler's pantry in the dining area—offering exceptional storage and functionality for both daily living and entertaining.
The home's updates are extensive and carefully curated. Brazilian cherry and tile flooring flow throughout, while each bathroom has been refreshed with new flooring, countertops, and lighting. A stone vanity elevates the upstairs bath, and a handicap-accessible shower and stair chairlift provide convenience and accessibility. A linen closet in the hall adds everyday practicality, and the study is enhanced by built-in shelving.
The formal living room is distinguished by exposed wood beams and a gas log brick fireplace crowned with a historic log cabin mantel—an exquisite focal point that blends warmth and heritage. The lower-level den, complete with wet bar, is perfectly suited for both casual gatherings and special celebrations. The in-law suite with its own entrance offers privacy and versatility.
Outdoors, the fully fenced backyard is an inviting retreat with a marble tile patio shaded by mature magnolia trees. Additional upgrades include a newer HVAC system, encapsulated crawlspace with warranty, vinyl windows with transferrable lifetime warranty, new dishwasher, a stainless counter-depth refrigerator, and more.
Every element of this home has been thoughtfully designed and meticulously cared for, creating a residence that is both distinguished and inviting.
Contact an agent
Home facts
- Year built:1972
- Listing ID #:1520529
- Added:48 day(s) ago
- Updated:November 02, 2025 at 03:43 PM
Rooms and interior
- Bedrooms:4
- Total bathrooms:3
- Full bathrooms:3
- Living area:2,954 sq. ft.
Heating and cooling
- Cooling:Central Air, Electric
- Heating:Central, Heating, Natural Gas
Structure and exterior
- Roof:Shingle
- Year built:1972
- Building area:2,954 sq. ft.
- Lot area:1.03 Acres
Utilities
- Water:Public
- Sewer:Public Sewer, Sewer Connected
Finances and disclosures
- Price:$495,000
- Price per sq. ft.:$167.57
- Tax amount:$2,732
New listings near 6911 Franks Road
- New
 $475,000Active3 beds 3 baths2,200 sq. ft.
$475,000Active3 beds 3 baths2,200 sq. ft.5042 Waterstone Drive, Chattanooga, TN 37416
MLS# 1523273Listed by: ZACH TAYLOR - CHATTANOOGA - New
 $1,495,000Active4 beds 4 baths3,776 sq. ft.
$1,495,000Active4 beds 4 baths3,776 sq. ft.4308 Amethyst Road, Chattanooga, TN 37419
MLS# 1523267Listed by: THE AGENCY CHATTANOOGA - New
 $239,900Active2 beds 1 baths1,006 sq. ft.
$239,900Active2 beds 1 baths1,006 sq. ft.509 Mauldeth Road, Chattanooga, TN 37415
MLS# 1523263Listed by: CENTURY 21 PRESTIGE - New
 $277,000Active3 beds 2 baths1,312 sq. ft.
$277,000Active3 beds 2 baths1,312 sq. ft.4033 Wonder Drive, Chattanooga, TN 37412
MLS# 1523261Listed by: REAL ESTATE PARTNERS CHATTANOOGA LLC - New
 $295,000Active3 beds 3 baths2,826 sq. ft.
$295,000Active3 beds 3 baths2,826 sq. ft.8842 Lake Crest Circle, Chattanooga, TN 37416
MLS# 1523259Listed by: KELLER WILLIAMS REALTY - New
 $350,000Active3 beds 2 baths1,285 sq. ft.
$350,000Active3 beds 2 baths1,285 sq. ft.513 Brown Road, Chattanooga, TN 37421
MLS# 1523248Listed by: PREMIER PROPERTY GROUP INC. - New
 $517,400Active5 beds 4 baths2,721 sq. ft.
$517,400Active5 beds 4 baths2,721 sq. ft.7969 Burgundy Circle, Chattanooga, TN 37421
MLS# 1523252Listed by: ZACH TAYLOR - CHATTANOOGA - New
 $45,000Active0.3 Acres
$45,000Active0.3 Acres835 Rockway Drive, Chattanooga, TN 37411
MLS# 1523075Listed by: REAL ESTATE 9, LLC - New
 $45,000Active0.25 Acres
$45,000Active0.25 Acres813 Rockway Drive, Chattanooga, TN 37411
MLS# 1523076Listed by: REAL ESTATE 9, LLC - New
 $445,000Active3 beds 3 baths2,784 sq. ft.
$445,000Active3 beds 3 baths2,784 sq. ft.6706 Willow Trace Drive, Chattanooga, TN 37421
MLS# 20255183Listed by: KELLER WILLIAMS - ATHENS
