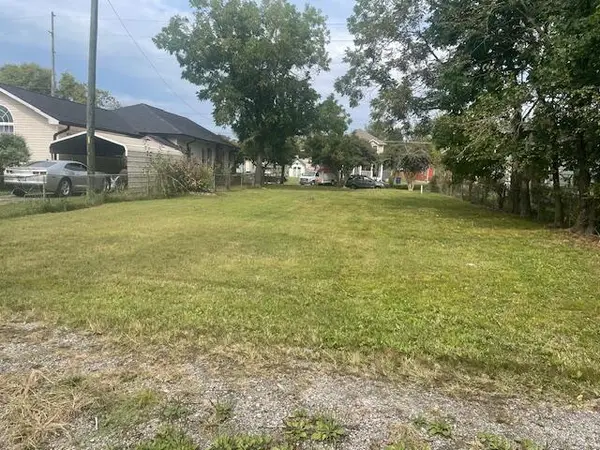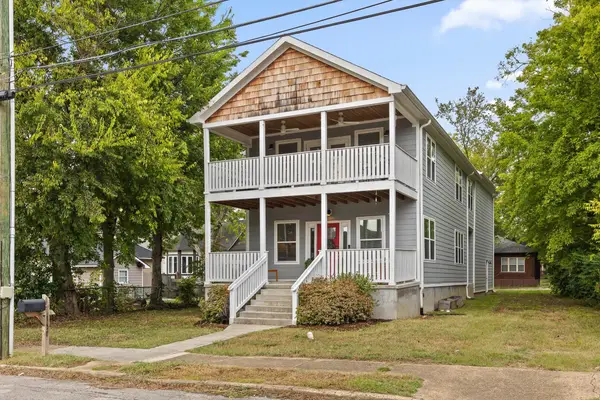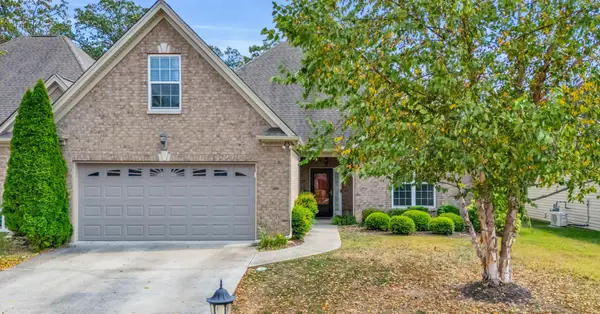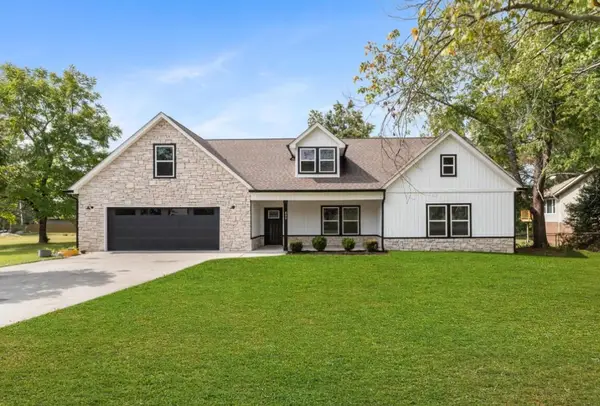6920 Wakerobin Drive, Chattanooga, TN 37412
Local realty services provided by:Better Homes and Gardens Real Estate Signature Brokers
6920 Wakerobin Drive,Chattanooga, TN 37412
$599,000
- 3 Beds
- 3 Baths
- 2,848 sq. ft.
- Single family
- Active
Listed by:
- trish savagebetter homes and gardens real estate signature brokers
MLS#:1508657
Source:TN_CAR
Price summary
- Price:$599,000
- Price per sq. ft.:$210.32
About this home
Charming Family Home with Expansive Outdoor Living in the Heart of East Ridge!
Welcome to this beautifully maintained home that offers the perfect blend of comfort, space, and style for the entire family. Step inside to a spacious living area featuring soaring ceilings, gleaming hardwood floors, and a cozy gas fireplace—ideal for relaxing evenings or lively get-togethers.
The kitchen is a true chef's delight, equipped with updated appliances, an electric cooktop, ample counter space, and elegant cabinetry that combines functionality with charm.
The primary suite is conveniently located on the main level and serves as a peaceful retreat, complete with a luxurious en-suite bathroom featuring a tiled shower, double vanities, a soaking tub, private water closet, and a generous walk-in closet. A half bath and laundry room are also located on the main floor for added convenience.
Upstairs, you'll find two additional bedrooms, a full bathroom, a spacious bonus room perfect for movie nights or hobbies, and a flexible space ideal for a home office or study—designed to adapt to your family's unique needs.
The unfinished basement provides tons of storage, potential for future living space, and even includes a third garage—great for extra parking, a workshop, or home gym setup.
Step outside to enjoy multiple expansive deck areas, ideal for outdoor entertaining or relaxing in the fresh air. The covered porch is perfect for summer barbecues with friends and family, while the large backyard offers plenty of space for gardening, play, or peaceful evenings under the stars.
With all-new Hardie board siding and a prime location just minutes from local parks, shopping, and dining, this home truly has it all.
Don't miss your chance to make it yours—schedule your private showing today!
The buyer is responsible to do their due diligence to verify that all information is correct, accurate, and for obtaining any and all restrictions.
Contact an agent
Home facts
- Year built:2005
- Listing ID #:1508657
- Added:202 day(s) ago
- Updated:August 10, 2025 at 04:18 PM
Rooms and interior
- Bedrooms:3
- Total bathrooms:3
- Full bathrooms:2
- Half bathrooms:1
- Living area:2,848 sq. ft.
Heating and cooling
- Cooling:Ceiling Fan(s), Central Air
- Heating:Heat Pump, Heating, Natural Gas
Structure and exterior
- Roof:Asbestos Shingle
- Year built:2005
- Building area:2,848 sq. ft.
- Lot area:0.5 Acres
Utilities
- Water:Public, Water Connected
- Sewer:Public Sewer, Sewer Connected
Finances and disclosures
- Price:$599,000
- Price per sq. ft.:$210.32
- Tax amount:$3,082
New listings near 6920 Wakerobin Drive
- New
 $465,000Active3 beds 3 baths1,828 sq. ft.
$465,000Active3 beds 3 baths1,828 sq. ft.3507 Myrtle Place, Chattanooga, TN 37419
MLS# 1521125Listed by: EXP REALTY LLC - New
 $95,000Active0.16 Acres
$95,000Active0.16 Acres2204 E 12th Street, Chattanooga, TN 37404
MLS# 1521126Listed by: ZACH TAYLOR - CHATTANOOGA - New
 $499,500Active4 beds 3 baths2,295 sq. ft.
$499,500Active4 beds 3 baths2,295 sq. ft.1517 Kirby Avenue, Chattanooga, TN 37404
MLS# 1521127Listed by: KELLER WILLIAMS REALTY - New
 $309,900Active3 beds 2 baths100 sq. ft.
$309,900Active3 beds 2 baths100 sq. ft.5918 Wentworth Avenue, Chattanooga, TN 37412
MLS# 1521118Listed by: BLUE KEY PROPERTIES LLC - Open Sun, 2 to 4pmNew
 $435,000Active4 beds 3 baths1,900 sq. ft.
$435,000Active4 beds 3 baths1,900 sq. ft.4707 Jody Lane, Chattanooga, TN 37416
MLS# 1521112Listed by: ZACH TAYLOR - CHATTANOOGA - Open Sun, 2 to 4pmNew
 $450,000Active4 beds 2 baths2,204 sq. ft.
$450,000Active4 beds 2 baths2,204 sq. ft.2008 Belleau Village Lane, Chattanooga, TN 37421
MLS# 1521113Listed by: EXP REALTY LLC - New
 $439,000Active3 beds 2 baths1,846 sq. ft.
$439,000Active3 beds 2 baths1,846 sq. ft.809 Gentry Road, Chattanooga, TN 37421
MLS# 1521110Listed by: UNITED REAL ESTATE EXPERTS - New
 $349,900Active4 beds 3 baths1,650 sq. ft.
$349,900Active4 beds 3 baths1,650 sq. ft.4305 Wilsonia Avenue, Chattanooga, TN 37411
MLS# 20254539Listed by: REALTY ONE GROUP EXPERTS - CHATTANOOGA - Open Sat, 12 to 2pmNew
 $235,000Active2 beds 1 baths972 sq. ft.
$235,000Active2 beds 1 baths972 sq. ft.5289 Spriggs Street, Chattanooga, TN 37412
MLS# 3001663Listed by: GREATER DOWNTOWN REALTY DBA KELLER WILLIAMS REALTY - New
 $115,000Active2 beds 1 baths1,004 sq. ft.
$115,000Active2 beds 1 baths1,004 sq. ft.3303 Dayton Boulevard, Chattanooga, TN 37415
MLS# 1521102Listed by: KELLER WILLIAMS REALTY
