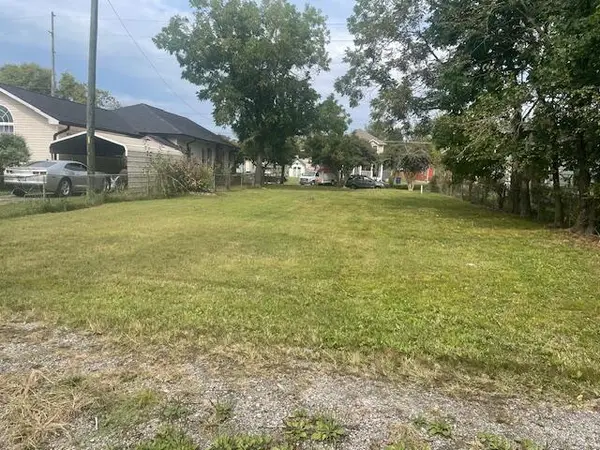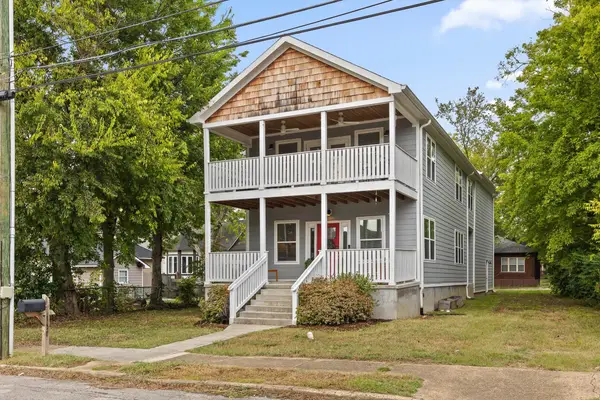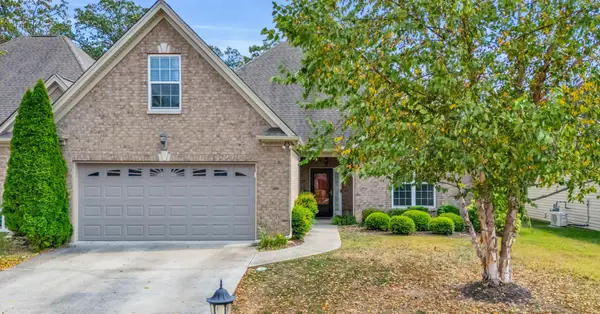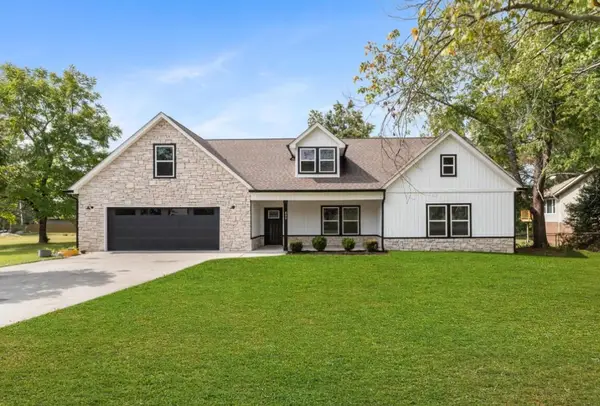714 W 42nd Street, Chattanooga, TN 37410
Local realty services provided by:Better Homes and Gardens Real Estate Signature Brokers
714 W 42nd Street,Chattanooga, TN 37410
$314,900
- 4 Beds
- 2 Baths
- 1,979 sq. ft.
- Single family
- Active
Listed by:ryan k king
Office:keller williams realty
MLS#:1513749
Source:TN_CAR
Price summary
- Price:$314,900
- Price per sq. ft.:$159.12
About this home
Welcome to this Stunning Completed Renovated home located less than 2 miles from the popular Saint Elmo area. It is close to popular shopping, restaurants, bars etc. This large 4BR/2BA single family RANCH home boasts 12ft ceilings. As you enter the home, you will find a large open concept living, kitchen and dining room as well as a fireplace that is perfect for entertaining. The kitchen has gorgeous granite counter tops, large island, pantry, stunning geometric backsplash and amazing cabinetry. Upon entering the long hallway, you will find a large owner's suite and 3 additional large bedrooms. The back of the house has a back deck as well as a large storage shed. Other features include brand new hardwood floors and carpet, large utility room, fresh paint, etc. Situated in a thriving neighborhood, this home has an amazing price point before prices in this area start to increase.
Contact an agent
Home facts
- Year built:1930
- Listing ID #:1513749
- Added:119 day(s) ago
- Updated:September 17, 2025 at 03:53 PM
Rooms and interior
- Bedrooms:4
- Total bathrooms:2
- Full bathrooms:2
- Living area:1,979 sq. ft.
Heating and cooling
- Cooling:Central Air, Electric
- Heating:Central, Electric, Heating
Structure and exterior
- Roof:Shingle
- Year built:1930
- Building area:1,979 sq. ft.
- Lot area:0.16 Acres
Utilities
- Water:Public, Water Connected
- Sewer:Public Sewer, Sewer Connected
Finances and disclosures
- Price:$314,900
- Price per sq. ft.:$159.12
- Tax amount:$1,549
New listings near 714 W 42nd Street
- New
 $465,000Active3 beds 3 baths1,828 sq. ft.
$465,000Active3 beds 3 baths1,828 sq. ft.3507 Myrtle Place, Chattanooga, TN 37419
MLS# 1521125Listed by: EXP REALTY LLC - New
 $95,000Active0.16 Acres
$95,000Active0.16 Acres2204 E 12th Street, Chattanooga, TN 37404
MLS# 1521126Listed by: ZACH TAYLOR - CHATTANOOGA - New
 $499,500Active4 beds 3 baths2,295 sq. ft.
$499,500Active4 beds 3 baths2,295 sq. ft.1517 Kirby Avenue, Chattanooga, TN 37404
MLS# 1521127Listed by: KELLER WILLIAMS REALTY - New
 $309,900Active3 beds 2 baths100 sq. ft.
$309,900Active3 beds 2 baths100 sq. ft.5918 Wentworth Avenue, Chattanooga, TN 37412
MLS# 1521118Listed by: BLUE KEY PROPERTIES LLC - Open Sun, 2 to 4pmNew
 $435,000Active4 beds 3 baths1,900 sq. ft.
$435,000Active4 beds 3 baths1,900 sq. ft.4707 Jody Lane, Chattanooga, TN 37416
MLS# 1521112Listed by: ZACH TAYLOR - CHATTANOOGA - Open Sun, 2 to 4pmNew
 $450,000Active4 beds 2 baths2,204 sq. ft.
$450,000Active4 beds 2 baths2,204 sq. ft.2008 Belleau Village Lane, Chattanooga, TN 37421
MLS# 1521113Listed by: EXP REALTY LLC - New
 $439,000Active3 beds 2 baths1,846 sq. ft.
$439,000Active3 beds 2 baths1,846 sq. ft.809 Gentry Road, Chattanooga, TN 37421
MLS# 1521110Listed by: UNITED REAL ESTATE EXPERTS - New
 $349,900Active4 beds 3 baths1,650 sq. ft.
$349,900Active4 beds 3 baths1,650 sq. ft.4305 Wilsonia Avenue, Chattanooga, TN 37411
MLS# 20254539Listed by: REALTY ONE GROUP EXPERTS - CHATTANOOGA - Open Sat, 12 to 2pmNew
 $235,000Active2 beds 1 baths972 sq. ft.
$235,000Active2 beds 1 baths972 sq. ft.5289 Spriggs Street, Chattanooga, TN 37412
MLS# 3001663Listed by: GREATER DOWNTOWN REALTY DBA KELLER WILLIAMS REALTY - New
 $115,000Active2 beds 1 baths1,004 sq. ft.
$115,000Active2 beds 1 baths1,004 sq. ft.3303 Dayton Boulevard, Chattanooga, TN 37415
MLS# 1521102Listed by: KELLER WILLIAMS REALTY
