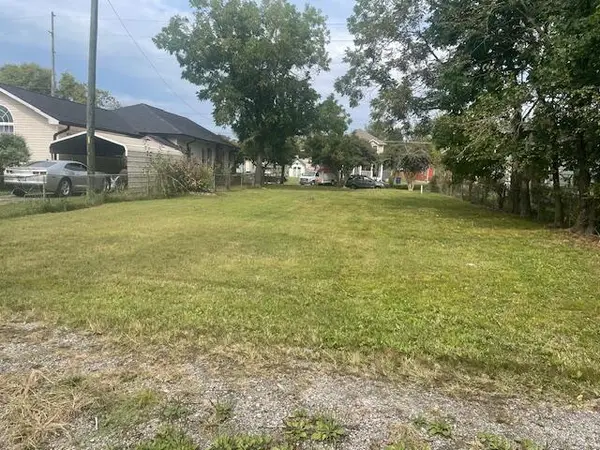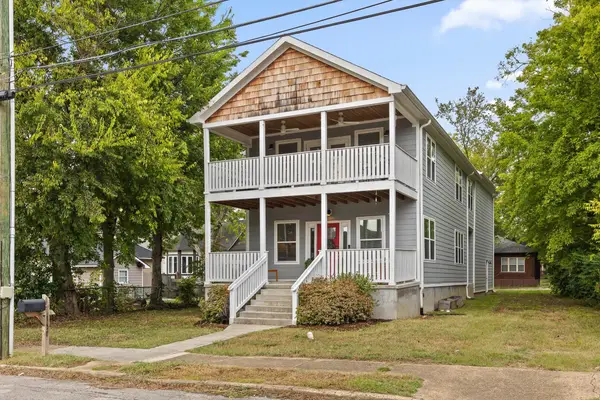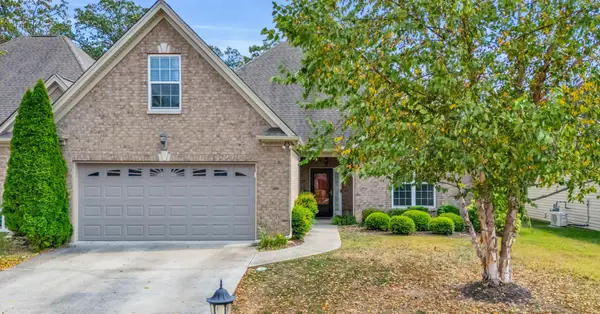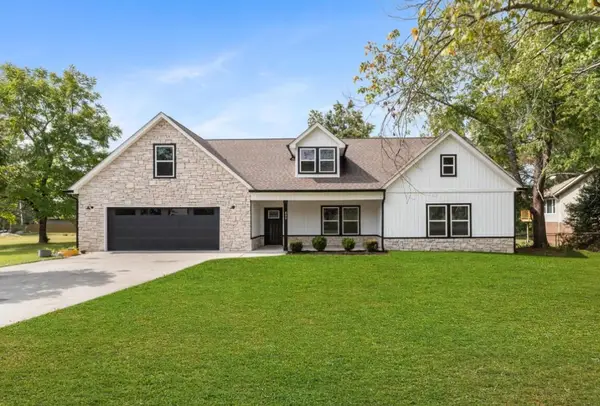7865 Lemonade St, Chattanooga, TN 37421
Local realty services provided by:Better Homes and Gardens Real Estate Jackson Realty
7865 Lemonade St,Chattanooga, TN 37421
$575,000
- 4 Beds
- 3 Baths
- 2,200 sq. ft.
- Single family
- Pending
Listed by:kathryn jung
Office:greentech homes llc.
MLS#:1518405
Source:TN_CAR
Price summary
- Price:$575,000
- Price per sq. ft.:$261.36
- Monthly HOA dues:$87
About this home
This versatile 4-bedroom, 3-bathroom designer home offers the perfect blend of open-concept living and thoughtful design, all in the highly desirable Heritage Walk community. From the moment you step inside the Downing plan by Greentech Homes, you're welcomed by a spacious entry hall, where a main-level guest bedroom doubles perfectly as a home office, and the conveniently located laundry room is tucked away for easy access.
The heart of the home opens to a bright and airy living room anchored by a cozy fireplace, seamlessly connected to a dining area filled with natural light. The chef's kitchen is a true showstopper, featuring an oversized island with quartz countertops, a cabinet-vented hood, and premium gas KitchenAid appliances—ideal for both everyday living and entertaining.
The primary suite is privately situated at the back of the home, complete with a designer picture frame accent wall. French doors lead to a spa-inspired bathroom with a deep soaking tub, frameless glass shower, double vanity, and a generously sized walk-in closet. Upstairs, a large bonus room offers endless possibilities as a fourth bedroom, media room, or play space, accompanied by another full bedroom and bath.
Step outside to an extended covered back patio with a privacy fence—perfect for morning coffee or relaxed evenings. Living in Heritage Walk means enjoying 10+ miles of walking trails, a community pool, parks, and the ability to stroll or take a golf cart to nearby restaurants and shopping. This is more than a home—it's a lifestyle you'll love coming back to every day.
Contact an agent
Home facts
- Year built:2025
- Listing ID #:1518405
- Added:47 day(s) ago
- Updated:September 08, 2025 at 05:50 AM
Rooms and interior
- Bedrooms:4
- Total bathrooms:3
- Full bathrooms:3
- Living area:2,200 sq. ft.
Heating and cooling
- Cooling:Ceiling Fan(s), Central Air, Electric
- Heating:Central, Electric, Heating
Structure and exterior
- Roof:Shingle
- Year built:2025
- Building area:2,200 sq. ft.
- Lot area:0.12 Acres
Utilities
- Water:Public, Water Connected
- Sewer:Public Sewer, Sewer Connected
Finances and disclosures
- Price:$575,000
- Price per sq. ft.:$261.36
New listings near 7865 Lemonade St
- New
 $465,000Active3 beds 3 baths1,828 sq. ft.
$465,000Active3 beds 3 baths1,828 sq. ft.3507 Myrtle Place, Chattanooga, TN 37419
MLS# 1521125Listed by: EXP REALTY LLC - New
 $95,000Active0.16 Acres
$95,000Active0.16 Acres2204 E 12th Street, Chattanooga, TN 37404
MLS# 1521126Listed by: ZACH TAYLOR - CHATTANOOGA - New
 $499,500Active4 beds 3 baths2,295 sq. ft.
$499,500Active4 beds 3 baths2,295 sq. ft.1517 Kirby Avenue, Chattanooga, TN 37404
MLS# 1521127Listed by: KELLER WILLIAMS REALTY - New
 $309,900Active3 beds 2 baths100 sq. ft.
$309,900Active3 beds 2 baths100 sq. ft.5918 Wentworth Avenue, Chattanooga, TN 37412
MLS# 1521118Listed by: BLUE KEY PROPERTIES LLC - Open Sun, 2 to 4pmNew
 $435,000Active4 beds 3 baths1,900 sq. ft.
$435,000Active4 beds 3 baths1,900 sq. ft.4707 Jody Lane, Chattanooga, TN 37416
MLS# 1521112Listed by: ZACH TAYLOR - CHATTANOOGA - Open Sun, 2 to 4pmNew
 $450,000Active4 beds 2 baths2,204 sq. ft.
$450,000Active4 beds 2 baths2,204 sq. ft.2008 Belleau Village Lane, Chattanooga, TN 37421
MLS# 1521113Listed by: EXP REALTY LLC - New
 $439,000Active3 beds 2 baths1,846 sq. ft.
$439,000Active3 beds 2 baths1,846 sq. ft.809 Gentry Road, Chattanooga, TN 37421
MLS# 1521110Listed by: UNITED REAL ESTATE EXPERTS - New
 $349,900Active4 beds 3 baths1,650 sq. ft.
$349,900Active4 beds 3 baths1,650 sq. ft.4305 Wilsonia Avenue, Chattanooga, TN 37411
MLS# 20254539Listed by: REALTY ONE GROUP EXPERTS - CHATTANOOGA - Open Sat, 12 to 2pmNew
 $235,000Active2 beds 1 baths972 sq. ft.
$235,000Active2 beds 1 baths972 sq. ft.5289 Spriggs Street, Chattanooga, TN 37412
MLS# 3001663Listed by: GREATER DOWNTOWN REALTY DBA KELLER WILLIAMS REALTY - New
 $115,000Active2 beds 1 baths1,004 sq. ft.
$115,000Active2 beds 1 baths1,004 sq. ft.3303 Dayton Boulevard, Chattanooga, TN 37415
MLS# 1521102Listed by: KELLER WILLIAMS REALTY
