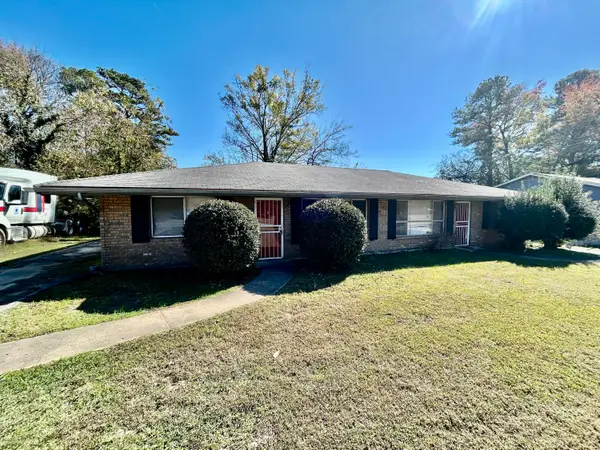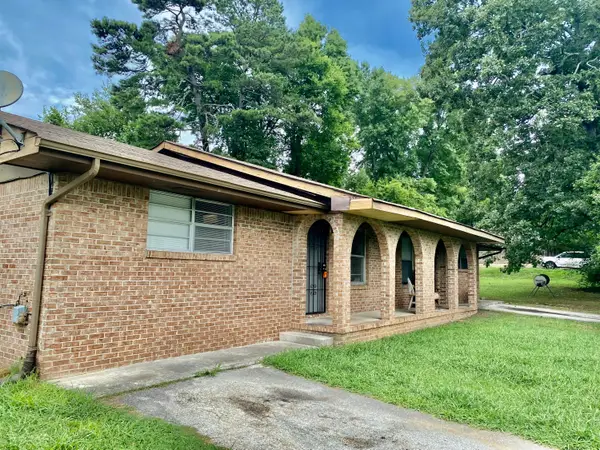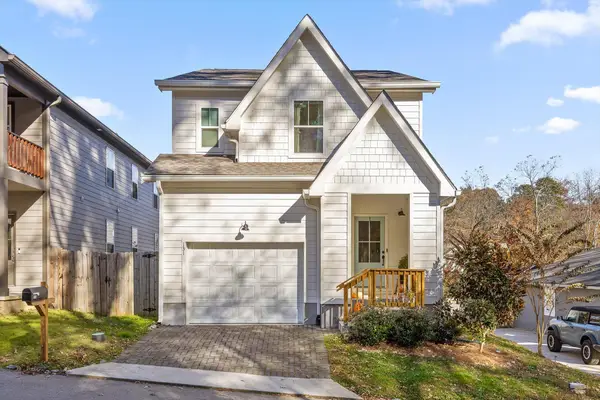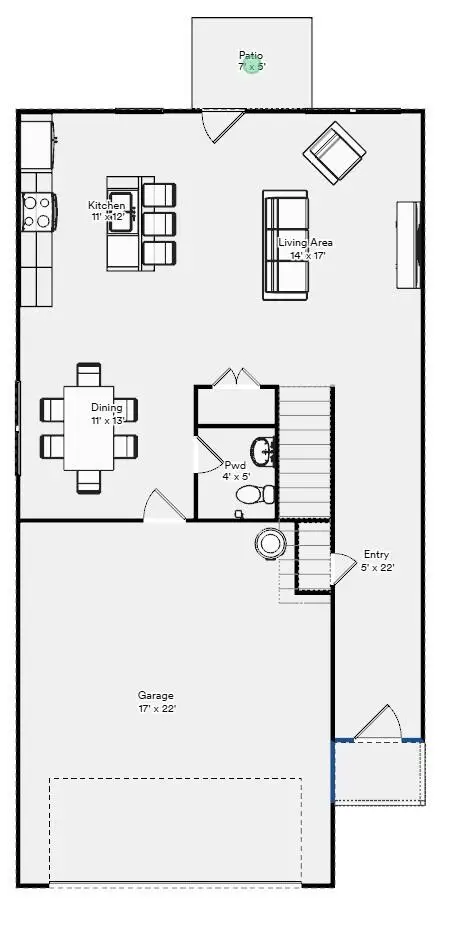804 Liberty Street, Chattanooga, TN 37405
Local realty services provided by:Better Homes and Gardens Real Estate Jackson Realty
804 Liberty Street,Chattanooga, TN 37405
$1,525,000
- 4 Beds
- 5 Baths
- 3,848 sq. ft.
- Single family
- Pending
Listed by: ashlee lawrence
Office: real broker
MLS#:1518272
Source:TN_CAR
Price summary
- Price:$1,525,000
- Price per sq. ft.:$396.31
About this home
Custom-built by Will Morrison Construction, 804 Liberty Street is where timeless architecture meets everyday ease in Chattanooga's sought-after Northshore. With 4-bedrooms, 4.5-baths, and 3,848 square feet, this home blends refined materials with livable comfort. While many details are in place, this is a rare opportunity to personalize select finishes before completion. From the curb, Walnut Creek brick, a walnut-stained double entry door, and a tongue-and-groove porch ceiling set the tone for elevated yet approachable new construction. Inside, floor-to-ceiling windows flood the living room with natural light and frame a gas brick fireplace that rises to the cathedral ceiling. The adjacent dining room features a built-in bar with an ice maker and beverage fridge. The kitchen is anchored by custom cabinetry and a generous island. A true scullery with sink and dish drawer plus a large walk-in pantry complete the space. The powder room, mudroom, and laundry offer thoughtful design touches- including a checkerboard floor that adds a curated feel to utility spaces. The primary suite on main offers a spa-inspired en suite bathroom with a zero-entry dual shower, waterfall head, and a large walk-in closet. Upstairs, each of the 3 guest bedrooms includes a walk-in closet and custom-tiled en suite bath, along with a bonus room and open study space. A 2-car rear-entry garage, over 1,200 sq ft of unfinished basement space round out the property. Groundwork is underway at the home, with a retaining wall and landscaping to be completed in the coming weeks. New construction luxury homes of this design caliber are usually reserved for custom builds. Far from cookie-cutter, the attention to detail and soulful craftsmanship is felt in every inch of this brand new home. 804 Liberty Street is available now for showings, and ready for your finishing touches. Call today to schedule your private tour.
Contact an agent
Home facts
- Year built:2025
- Listing ID #:1518272
- Added:98 day(s) ago
- Updated:November 14, 2025 at 08:40 AM
Rooms and interior
- Bedrooms:4
- Total bathrooms:5
- Full bathrooms:4
- Half bathrooms:1
- Living area:3,848 sq. ft.
Heating and cooling
- Cooling:Central Air, Electric
- Heating:Central, Electric, Heating
Structure and exterior
- Roof:Shingle
- Year built:2025
- Building area:3,848 sq. ft.
- Lot area:0.17 Acres
Utilities
- Water:Public, Water Available
- Sewer:Public Sewer, Sewer Available
Finances and disclosures
- Price:$1,525,000
- Price per sq. ft.:$396.31
- Tax amount:$1,682
New listings near 804 Liberty Street
- New
 $275,000Active-- beds -- baths1,920 sq. ft.
$275,000Active-- beds -- baths1,920 sq. ft.4715 A/B Murray Lake Lane, Chattanooga, TN 37416
MLS# 1523980Listed by: ZACH TAYLOR - CHATTANOOGA - New
 $275,000Active-- beds -- baths1,920 sq. ft.
$275,000Active-- beds -- baths1,920 sq. ft.4048/4050 Arbor Place Lane, Chattanooga, TN 37416
MLS# 1523981Listed by: ZACH TAYLOR - CHATTANOOGA - New
 $275,000Active-- beds -- baths1,680 sq. ft.
$275,000Active-- beds -- baths1,680 sq. ft.4053/4055 Teakwood Drive, Chattanooga, TN 37416
MLS# 1523982Listed by: ZACH TAYLOR - CHATTANOOGA - New
 $595,000Active4 beds 3 baths2,218 sq. ft.
$595,000Active4 beds 3 baths2,218 sq. ft.407 Colville Street, Chattanooga, TN 37405
MLS# 1523972Listed by: HOMESMART - New
 $465,000Active3 beds 3 baths2,016 sq. ft.
$465,000Active3 beds 3 baths2,016 sq. ft.131 Everly Drive, Chattanooga, TN 37405
MLS# 1523858Listed by: BERKSHIRE HATHAWAY HOMESERVICES J DOUGLAS PROPERTIES  $415,400Pending4 beds 3 baths1,903 sq. ft.
$415,400Pending4 beds 3 baths1,903 sq. ft.65 Foxtail Drive, Chattanooga, TN 37421
MLS# 1523963Listed by: LEGACY SOUTH BROKERAGE, LLC- New
 $325,000Active2 beds 1 baths1,008 sq. ft.
$325,000Active2 beds 1 baths1,008 sq. ft.132 Lynda Drive, Chattanooga, TN 37405
MLS# 1523965Listed by: KELLER WILLIAMS REALTY - New
 $35,000Active0.39 Acres
$35,000Active0.39 Acres2816 Durand Avenue, Chattanooga, TN 37406
MLS# 1523967Listed by: THE GROUP REAL ESTATE BROKERAGE - Open Sun, 2 to 4pmNew
 $475,000Active3 beds 2 baths2,400 sq. ft.
$475,000Active3 beds 2 baths2,400 sq. ft.3906 Conner Street, Chattanooga, TN 37411
MLS# 1523937Listed by: KELLER WILLIAMS REALTY - New
 $375,000Active4 beds 2 baths2,643 sq. ft.
$375,000Active4 beds 2 baths2,643 sq. ft.3506 Audubon Drive, Chattanooga, TN 37411
MLS# 1523959Listed by: AUSTIN REAL ESTATE L.L.C.
