1450 Stockyard Place #36, Chattanooga, TN 37408
Local realty services provided by:Better Homes and Gardens Real Estate Signature Brokers
1450 Stockyard Place #36,Chattanooga, TN 37408
$345,000
- 2 Beds
- 2 Baths
- 1,476 sq. ft.
- Townhouse
- Active
Listed by:bayli young williams
Office:simplihom
MLS#:1518947
Source:TN_CAR
Price summary
- Price:$345,000
- Price per sq. ft.:$233.74
- Monthly HOA dues:$100
About this home
Welcome to 1450 Stockyard Place, an end-unit townhome positioned at the foot of Lookout Mountain with mountain views from all three levels. Located in the South Broad District and just seconds from the St. Elmo Riverwalk entrance, this property offers both convenience and lifestyle. Designed for flexibility, it is STVR-friendly, making it a great option as a primary residence, second home, or short-term rental investment. This three-story home includes 2 bedrooms and 2 bathrooms with an open-concept layout. Natural light fills the space, from the kitchen with stainless appliances and clean finishes to the living areas that open onto balconies with mountain views. The top floor is dedicated to the owner's suite, complete with an en-suite bath, walk-in closet, and private balcony access. Enjoy the community pool and easy access to downtown Chattanooga, restaurants, shops, and outdoor recreation by bike or on foot.
Contact an agent
Home facts
- Year built:2021
- Listing ID #:1518947
- Added:43 day(s) ago
- Updated:October 02, 2025 at 03:57 PM
Rooms and interior
- Bedrooms:2
- Total bathrooms:2
- Full bathrooms:2
- Living area:1,476 sq. ft.
Heating and cooling
- Cooling:Electric, Multi Units
- Heating:Electric, Heating
Structure and exterior
- Roof:Shingle
- Year built:2021
- Building area:1,476 sq. ft.
Utilities
- Water:Public
- Sewer:Public Sewer, Sewer Connected
Finances and disclosures
- Price:$345,000
- Price per sq. ft.:$233.74
- Tax amount:$2,920
New listings near 1450 Stockyard Place #36
- New
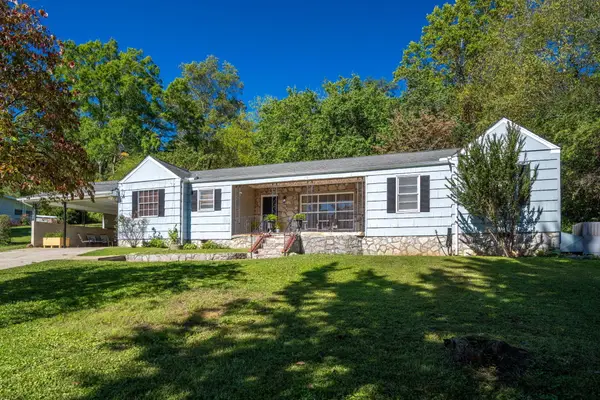 $330,000Active4 beds 2 baths1,400 sq. ft.
$330,000Active4 beds 2 baths1,400 sq. ft.5751 Old Dayton Pike, Chattanooga, TN 37415
MLS# 1521549Listed by: REAL BROKER - New
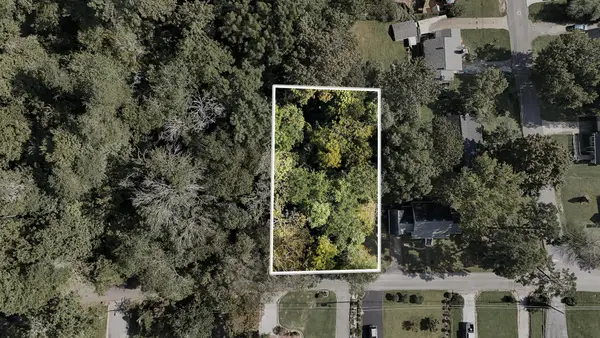 $80,000Active0.5 Acres
$80,000Active0.5 Acres203 Thueler Street, Chattanooga, TN 37415
MLS# 1521533Listed by: KELLER WILLIAMS REALTY - New
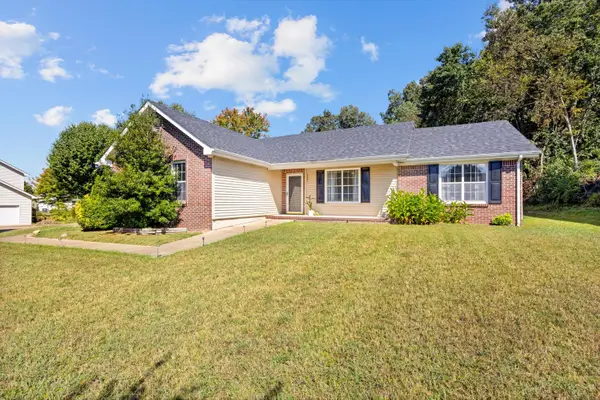 $329,000Active3 beds 2 baths1,376 sq. ft.
$329,000Active3 beds 2 baths1,376 sq. ft.2321 Standifer Gap Road, Chattanooga, TN 37421
MLS# 1521521Listed by: KELLER WILLIAMS REALTY - New
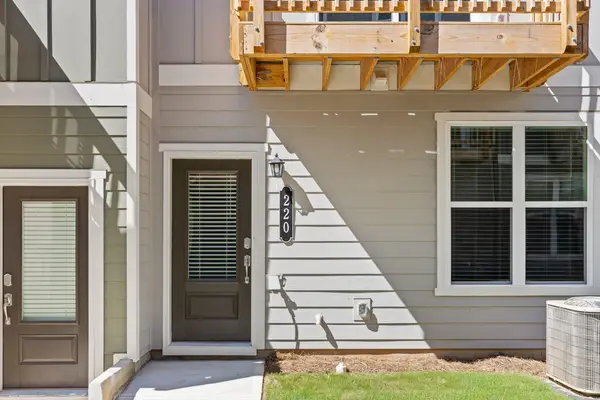 $309,900Active3 beds 4 baths1,530 sq. ft.
$309,900Active3 beds 4 baths1,530 sq. ft.220 Asbury Oak Lane, Chattanooga, TN 37419
MLS# 1521513Listed by: CRYE-LEIKE, REALTORS - New
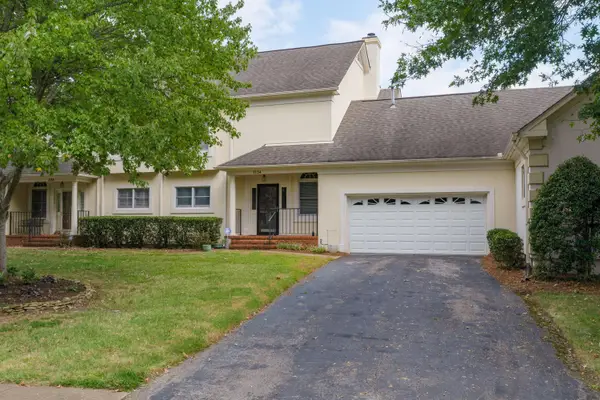 $600,000Active3 beds 3 baths2,262 sq. ft.
$600,000Active3 beds 3 baths2,262 sq. ft.1134 Constitution Drive, Chattanooga, TN 37405
MLS# 1521507Listed by: KELLER WILLIAMS REALTY - New
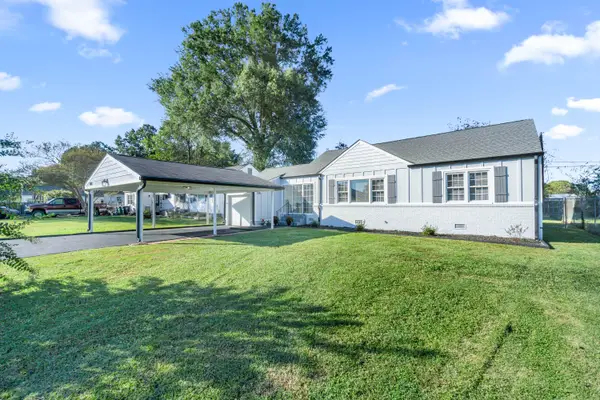 $369,000Active4 beds 2 baths1,747 sq. ft.
$369,000Active4 beds 2 baths1,747 sq. ft.4803 Madonna Avenue, Chattanooga, TN 37412
MLS# 1521500Listed by: KELLER WILLIAMS REALTY - New
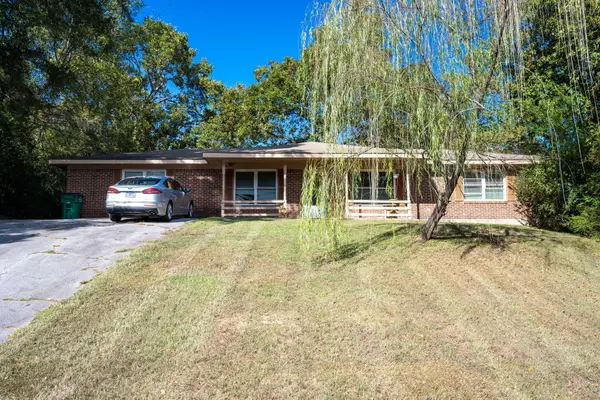 $295,000Active-- beds -- baths1,843 sq. ft.
$295,000Active-- beds -- baths1,843 sq. ft.5041/5043 Shoals Lane, Chattanooga, TN 37416
MLS# 1521503Listed by: KELLER WILLIAMS REALTY - New
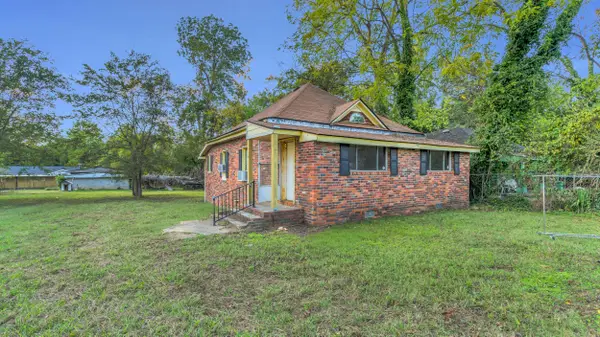 $85,000Active2 beds 1 baths1,118 sq. ft.
$85,000Active2 beds 1 baths1,118 sq. ft.1717 Stanfiel Street, Chattanooga, TN 37406
MLS# 1521504Listed by: CRYE-LEIKE, REALTORS - New
 $419,000Active3 beds 4 baths3,174 sq. ft.
$419,000Active3 beds 4 baths3,174 sq. ft.421 Golden Oaks Drive, Hixson, TN 37343
MLS# 20254661Listed by: UNITED REAL ESTATE EXPERTS CHATTANOOGA - New
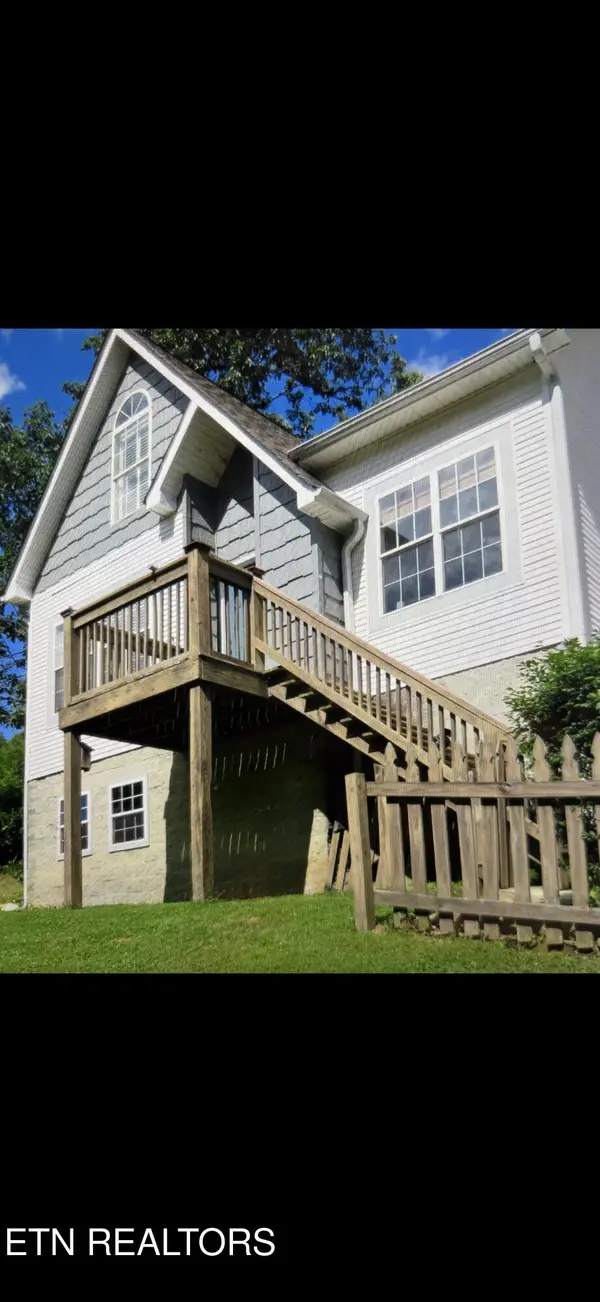 $599,000Active3 beds 2 baths1,432 sq. ft.
$599,000Active3 beds 2 baths1,432 sq. ft.1814 Knickerbocker Ave, Chattanooga, TN 37405
MLS# 1317179Listed by: BHHS LAKESIDE REALTY
