809 Chestnut Wood Lane, Chattanooga, TN 37421
Local realty services provided by:Better Homes and Gardens Real Estate Jackson Realty


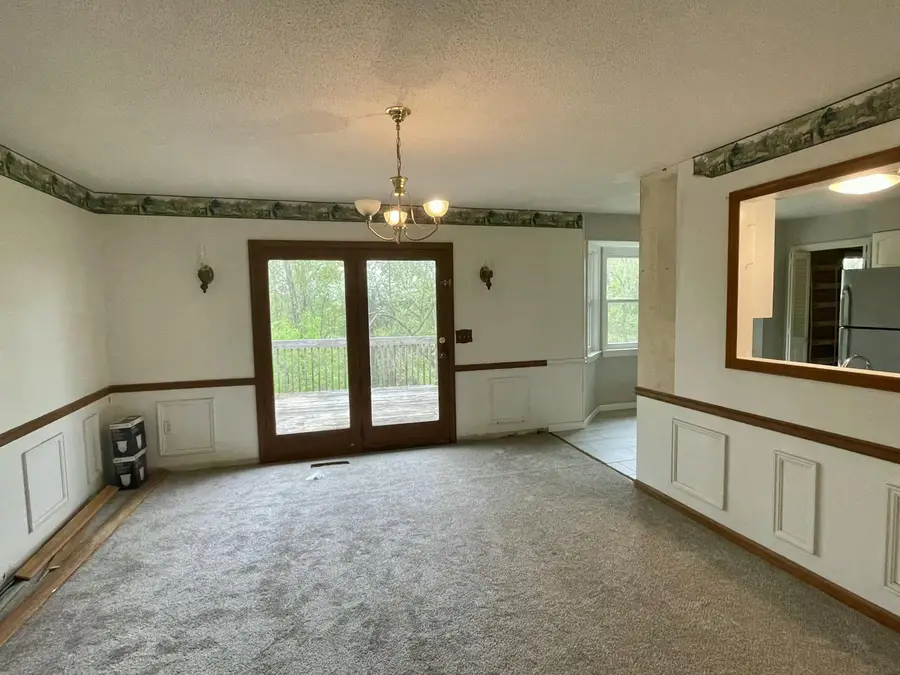
809 Chestnut Wood Lane,Chattanooga, TN 37421
$249,000
- 3 Beds
- 2 Baths
- 1,890 sq. ft.
- Single family
- Pending
Listed by:mark d richmond
Office:keller williams realty
MLS#:1510612
Source:TN_CAR
Price summary
- Price:$249,000
- Price per sq. ft.:$131.75
About this home
Located in the desirable E Brainerd area of Chattanooga, TN, this 3-bedroom, 2-bathroom home offers a fantastic opportunity for those looking to put their personal touch on a property. While it is in need of moderate renovation, the potential is endless in this spacious home that's just waiting for the right buyer to bring it back to life!
Inside, you'll find a generous floor plan with plenty of natural light and room to grow. The living areas are welcoming, and the kitchen has already had cabinet and counter top updates to create the perfect space for family gatherings or entertaining friends. The three bedrooms offer ample space, while the two bathrooms present an opportunity to modernize to your tastes.
The home is situated on a spacious lot with a fenced backyard that could be transformed into your personal outdoor oasis. With easy access to local amenities, schools, and major highways, this home is in a prime location in E Brainerd, just minutes from shopping, dining, and all that Chattanooga has to offer all while being situated just outside of the city limits resulting in low taxes! The seller has all ready updated the windows and the carpet throughout the home.
Whether you're an investor or a homeowner looking for a project to create your dream space, this home provides a solid foundation and a fantastic opportunity for renovation. Don't miss out on this hidden gem!
Contact an agent
Home facts
- Year built:1976
- Listing Id #:1510612
- Added:128 day(s) ago
- Updated:August 13, 2025 at 01:49 PM
Rooms and interior
- Bedrooms:3
- Total bathrooms:2
- Full bathrooms:2
- Living area:1,890 sq. ft.
Heating and cooling
- Cooling:Central Air
- Heating:Central, Heating
Structure and exterior
- Roof:Shingle
- Year built:1976
- Building area:1,890 sq. ft.
- Lot area:0.39 Acres
Utilities
- Water:Public, Water Connected
- Sewer:Septic Tank
Finances and disclosures
- Price:$249,000
- Price per sq. ft.:$131.75
- Tax amount:$906
New listings near 809 Chestnut Wood Lane
- New
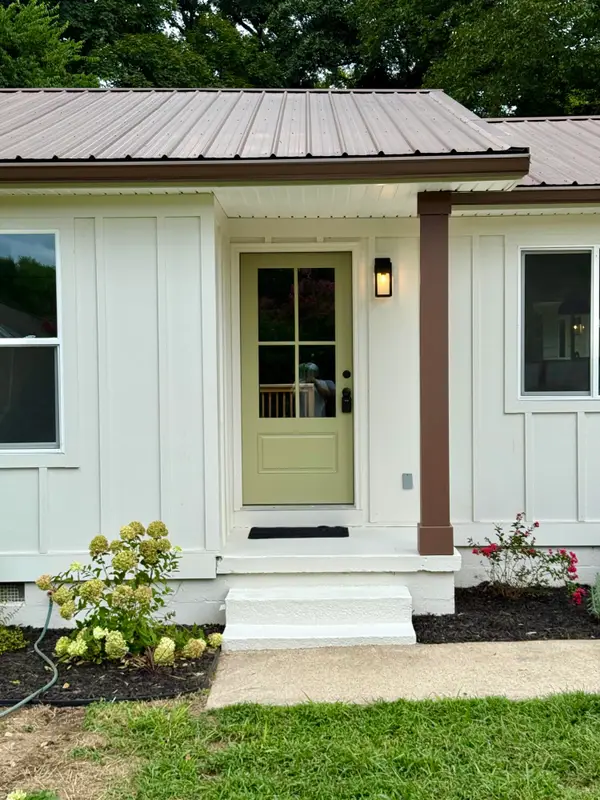 $349,900Active4 beds 3 baths1,751 sq. ft.
$349,900Active4 beds 3 baths1,751 sq. ft.4607 Paw Trail, Chattanooga, TN 37416
MLS# 1518543Listed by: EXP REALTY LLC 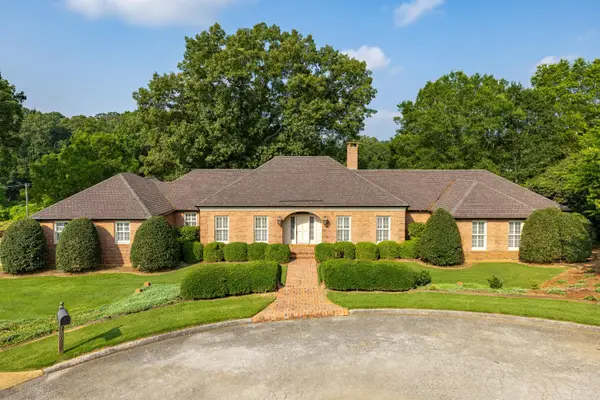 $2,200,000Pending3 beds 4 baths4,899 sq. ft.
$2,200,000Pending3 beds 4 baths4,899 sq. ft.1500 River View Oaks Road, Chattanooga, TN 37405
MLS# 1518652Listed by: REAL ESTATE PARTNERS CHATTANOOGA LLC- New
 $345,000Active3 beds 2 baths1,488 sq. ft.
$345,000Active3 beds 2 baths1,488 sq. ft.3906 Forest Highland Circle, Chattanooga, TN 37415
MLS# 1518651Listed by: REAL BROKER - New
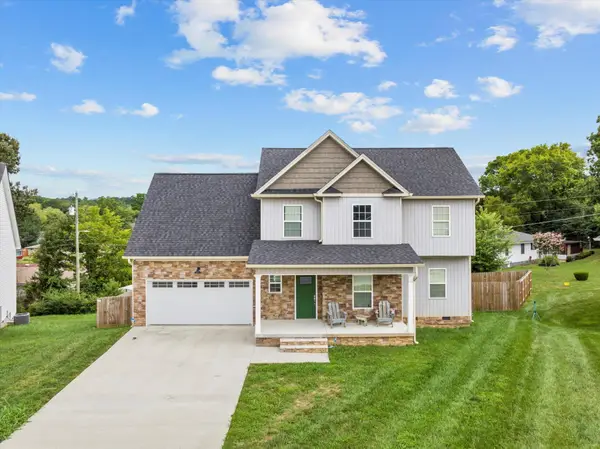 $419,000Active3 beds 4 baths2,538 sq. ft.
$419,000Active3 beds 4 baths2,538 sq. ft.4502 Brick Mason, Chattanooga, TN 37411
MLS# 2970608Listed by: EXP REALTY LLC - New
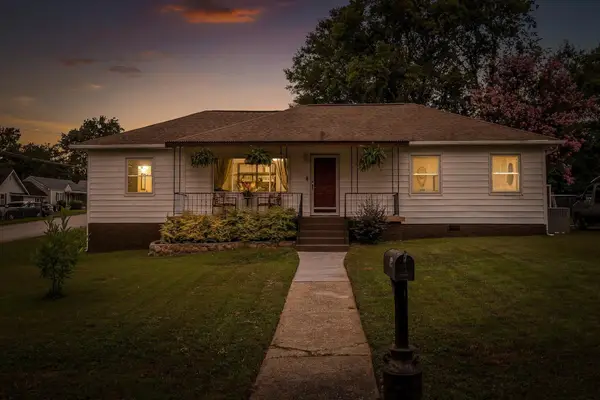 $324,900Active3 beds 3 baths1,676 sq. ft.
$324,900Active3 beds 3 baths1,676 sq. ft.725 Astor Lane, Chattanooga, TN 37412
MLS# 2973375Listed by: RE/MAX RENAISSANCE - New
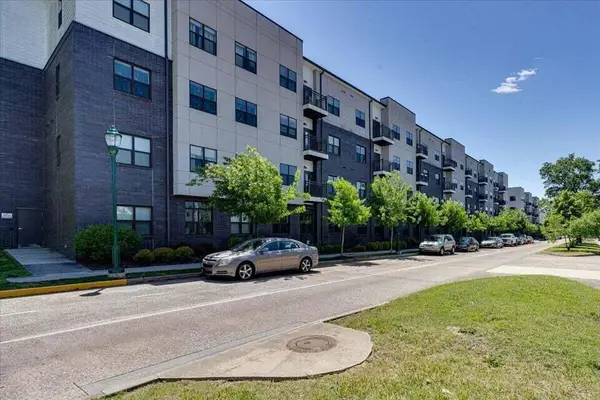 $224,900Active1 beds 1 baths670 sq. ft.
$224,900Active1 beds 1 baths670 sq. ft.782 Riverfront Parkway #415, Chattanooga, TN 37402
MLS# 1518494Listed by: EXP REALTY, LLC - New
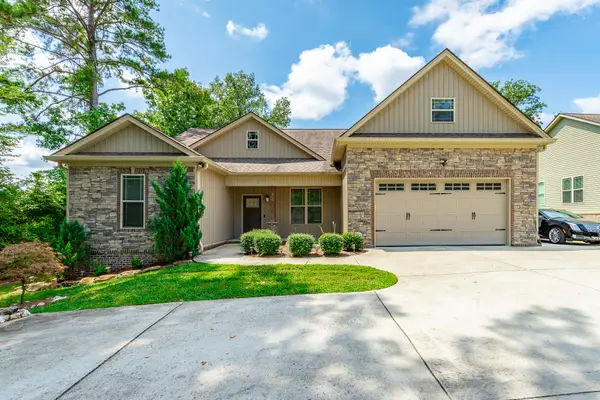 $570,000Active4 beds 3 baths2,510 sq. ft.
$570,000Active4 beds 3 baths2,510 sq. ft.8208 Igou Gap Road, Chattanooga, TN 37421
MLS# 1518632Listed by: COLDWELL BANKER PRYOR REALTY - Open Sun, 12 to 2pmNew
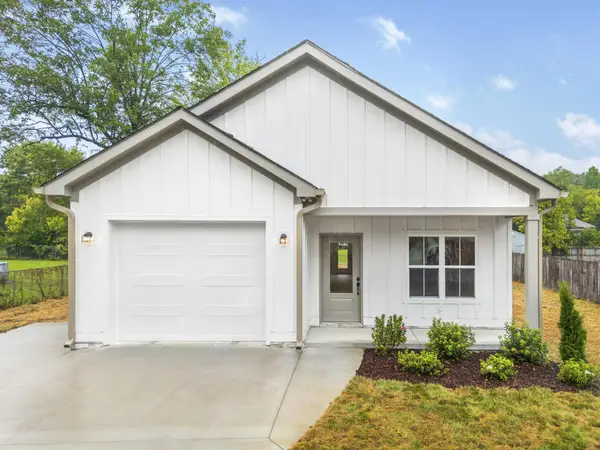 $345,000Active3 beds 2 baths1,292 sq. ft.
$345,000Active3 beds 2 baths1,292 sq. ft.125 Centro Street, Chattanooga, TN 37419
MLS# 2973751Listed by: EXP REALTY - New
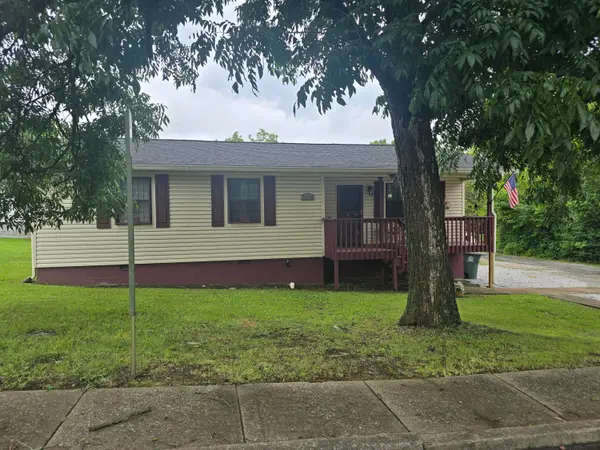 $230,000Active4 beds 1 baths1,165 sq. ft.
$230,000Active4 beds 1 baths1,165 sq. ft.2128 Citico Avenue, Chattanooga, TN 37404
MLS# 1518615Listed by: CENTURY 21 PRESTIGE - New
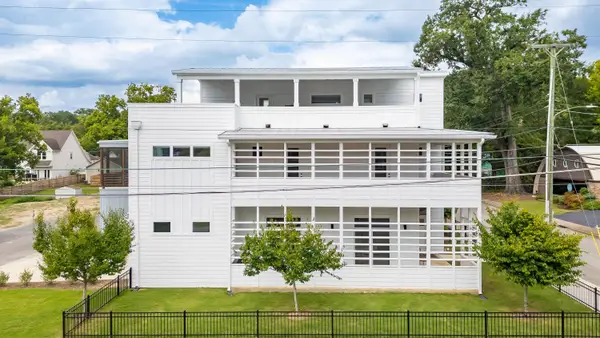 $690,000Active3 beds 3 baths2,510 sq. ft.
$690,000Active3 beds 3 baths2,510 sq. ft.10 Peak Street, Chattanooga, TN 37405
MLS# 1518465Listed by: KELLER WILLIAMS REALTY
