820 Mississippi Avenue, Chattanooga, TN 37405
Local realty services provided by:Better Homes and Gardens Real Estate Signature Brokers
820 Mississippi Avenue,Chattanooga, TN 37405
$750,000
- 2 Beds
- 2 Baths
- 1,456 sq. ft.
- Single family
- Active
Listed by:jay robinson
Office:keller williams realty
MLS#:1522526
Source:TN_CAR
Price summary
- Price:$750,000
- Price per sq. ft.:$515.11
About this home
The epitome of curb appeal and charm, this 1920's North Chattanooga home with a detached garage is sure to impress! Located on a desirable corner lot within walking distance of the Normal Park schools, you will love the outdoor living spaces, updated interior design and decor, and the fact that there is a 2nd finished office on the back of the garage - even the recently encapsulated basement is pristine. Some additional notable features include hardwood and tile throughout, crown moldings, an open floor plan, decorative and recessed lighting, beautiful trim, tankless water heater, a covered front porch, a rear screened porch with vaulted ceiling, a patio area and enclosed front and back yards. Your tour begins with entry to the living room that has a gas fireplace, French doors to the office and is open to the dining room. The office could easily be utilized as a cozy den if preferred. The dining room opens to the kitchen which has a wonderful cottage feel with its vintage sink and O'Keefe and Merritt gas stove with double ovens, chopping block countertops, wainscotting. It also has a pantry with a pocket door and access to the screened porch and steps to the garage, patio and yard - perfect for everyday living. The primary bedroom is on the back side of the house and has a double door entry to the primary bath with a dual quartz vanity, shower with tile and glass surround and a stackable washer and dryer. The guest bedroom and full guest bath round out the main house. Head out to the garage where you will find a side covered potting area. the nice sized single garage bay with driveway to Tremont St, and the office area which has a hardwood floor and built-in desk space. Simply a fantastic opportunity for the buyer seeking a turn-key home close to schools, parks, hospitals, the shopping and restaurants of the North Shore and downtown Chattanooga, so please call for more information and to schedule your private showing today. Information is deemed reliable but not guaranteed. Buyer to verify any and all information they deem important.
Contact an agent
Home facts
- Year built:1920
- Listing ID #:1522526
- Added:1 day(s) ago
- Updated:October 17, 2025 at 08:56 PM
Rooms and interior
- Bedrooms:2
- Total bathrooms:2
- Full bathrooms:2
- Living area:1,456 sq. ft.
Heating and cooling
- Cooling:Central Air, Electric
- Heating:Central, Heating, Natural Gas
Structure and exterior
- Roof:Shingle
- Year built:1920
- Building area:1,456 sq. ft.
- Lot area:0.14 Acres
Utilities
- Water:Public, Water Connected
- Sewer:Public Sewer, Sewer Connected
Finances and disclosures
- Price:$750,000
- Price per sq. ft.:$515.11
- Tax amount:$4,884
New listings near 820 Mississippi Avenue
 $599,000Pending4 beds 3 baths2,700 sq. ft.
$599,000Pending4 beds 3 baths2,700 sq. ft.1342 Little Sorrel Road #38, Hixson, TN 37343
MLS# 1521270Listed by: GREENTECH HOMES LLC- New
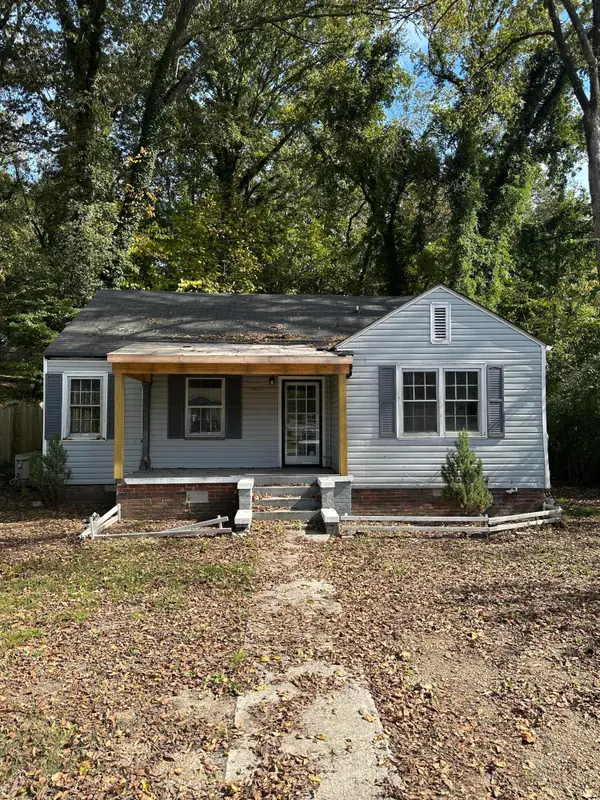 $135,000Active3 beds 2 baths1,330 sq. ft.
$135,000Active3 beds 2 baths1,330 sq. ft.1418 Tunnel Boulevard, Chattanooga, TN 37411
MLS# 1522532Listed by: KELLER WILLIAMS REALTY - New
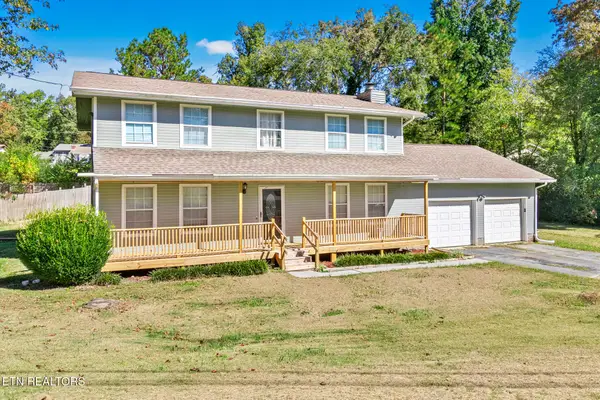 $379,000Active4 beds 4 baths2,710 sq. ft.
$379,000Active4 beds 4 baths2,710 sq. ft.2423 Cedar Creek Drive, Chattanooga, TN 37421
MLS# 1319067Listed by: KW CLEVELAND - New
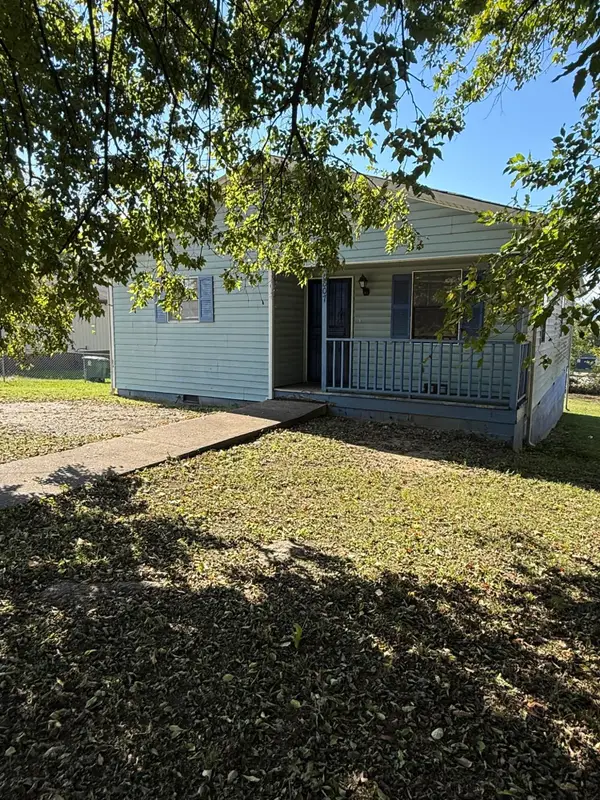 $120,000Active4 beds 1 baths1,260 sq. ft.
$120,000Active4 beds 1 baths1,260 sq. ft.807 Arlington Avenue, Chattanooga, TN 37406
MLS# 1522527Listed by: KELLER WILLIAMS REALTY - New
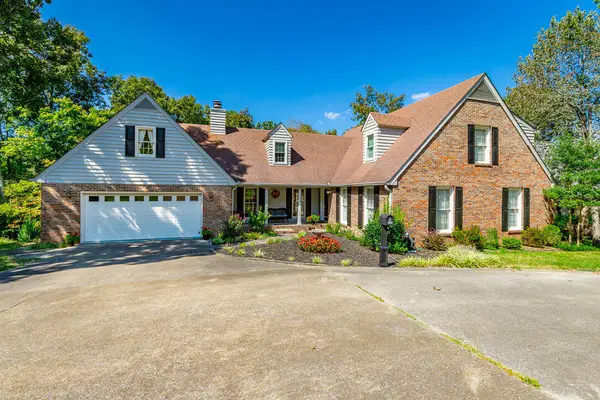 $550,000Active5 beds 4 baths4,242 sq. ft.
$550,000Active5 beds 4 baths4,242 sq. ft.9231 Mountain Shadows Drive, Chattanooga, TN 37421
MLS# 1522528Listed by: REAL ESTATE PARTNERS CHATTANOOGA LLC - Open Sun, 1 to 3pmNew
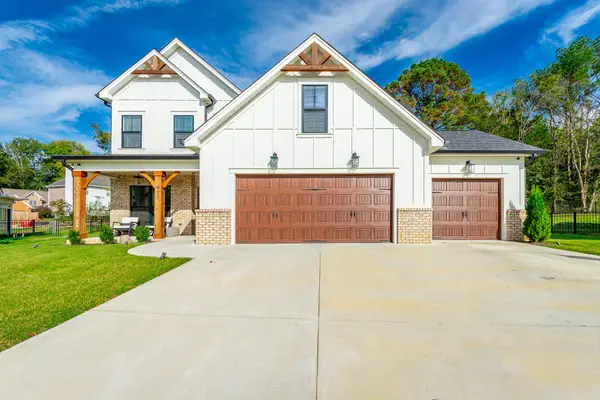 $560,000Active4 beds 3 baths2,493 sq. ft.
$560,000Active4 beds 3 baths2,493 sq. ft.677 Sliding Home, Chattanooga, TN 37421
MLS# 1522374Listed by: REAL BROKER - New
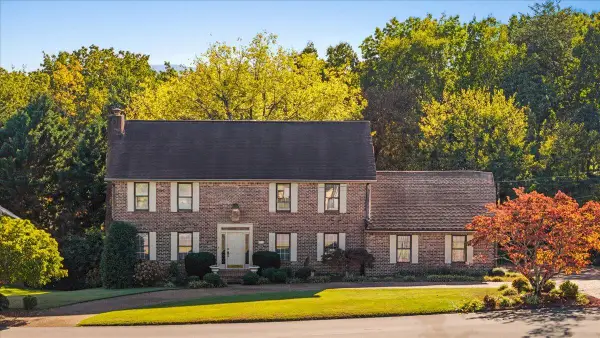 $525,000Active4 beds 4 baths4,173 sq. ft.
$525,000Active4 beds 4 baths4,173 sq. ft.4529 Sherry Lane, Hixson, TN 37343
MLS# 1522517Listed by: K W CLEVELAND - Open Sat, 2 to 4pmNew
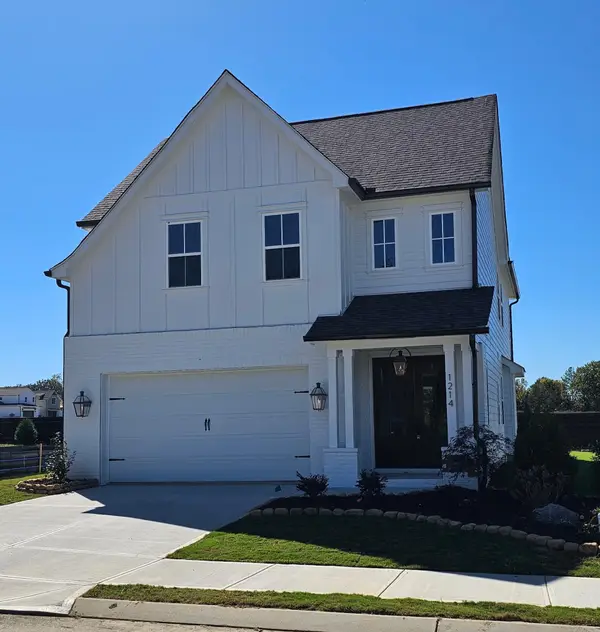 $520,000Active3 beds 3 baths2,300 sq. ft.
$520,000Active3 beds 3 baths2,300 sq. ft.1214 Little Sorrel Road #54, Hixson, TN 37343
MLS# 1522507Listed by: GREENTECH HOMES LLC - New
 $349,900Active4 beds 3 baths2,056 sq. ft.
$349,900Active4 beds 3 baths2,056 sq. ft.2813 Nile Road, Chattanooga, TN 37421
MLS# 1522509Listed by: SABRENA REALTY ASSOCIATES LLC
